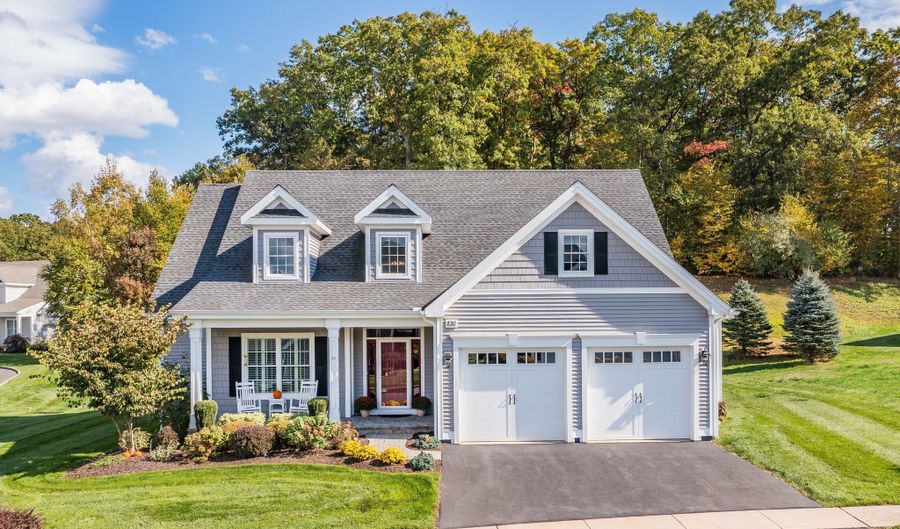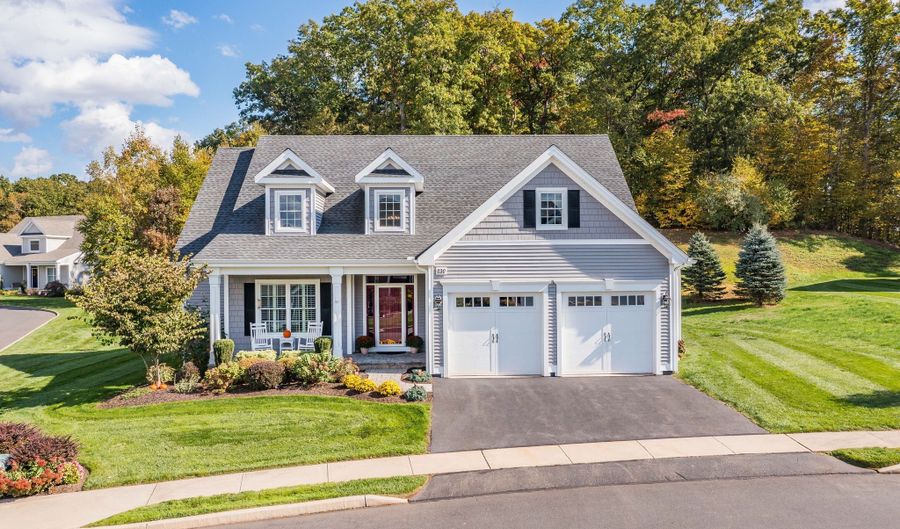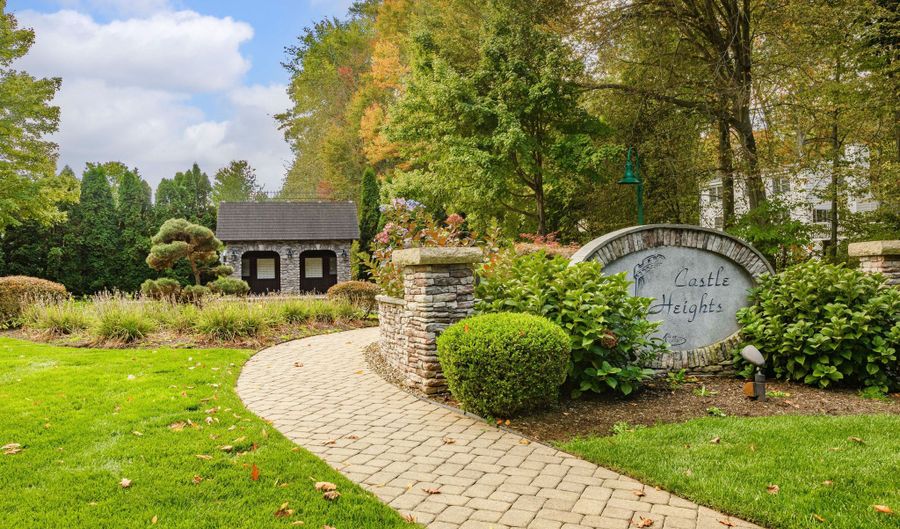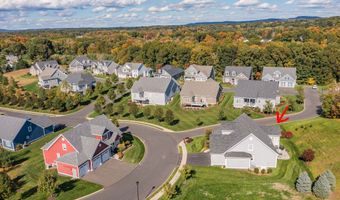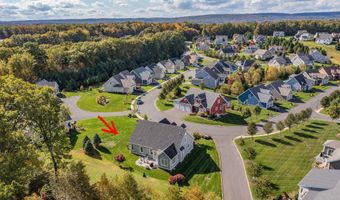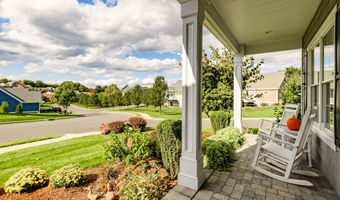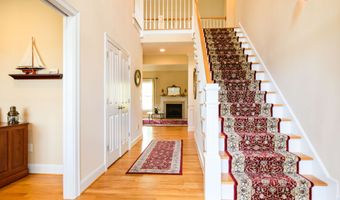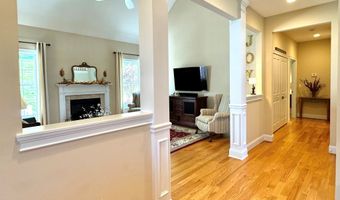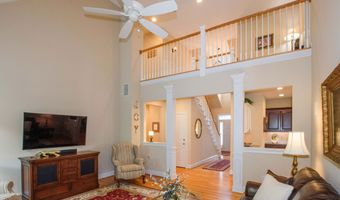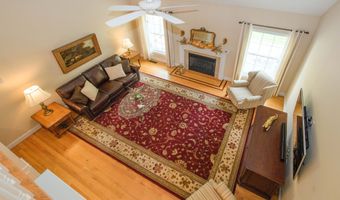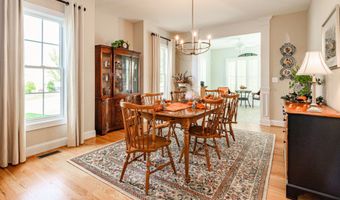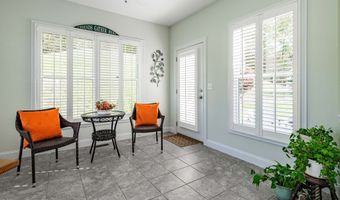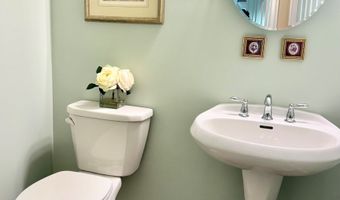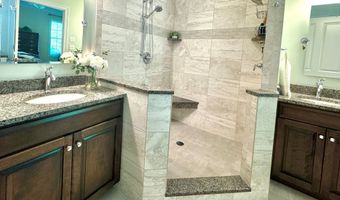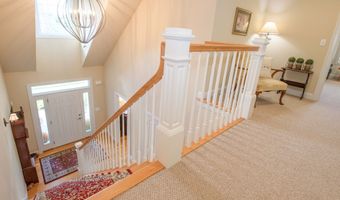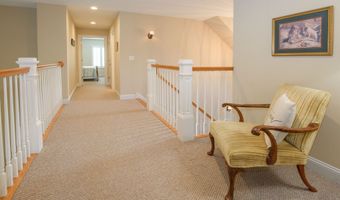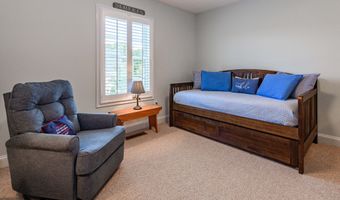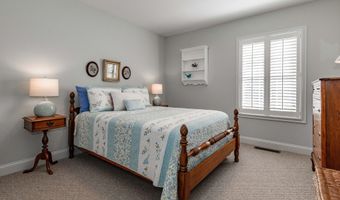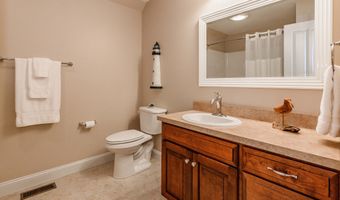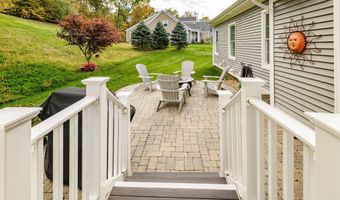130 Victoria Dr Cheshire, CT 06410
Snapshot
Description
This spectacular home in the multi-award-winning, active adult community 'Castle Heights', will impress you with its captivating curb-appeal, beautiful architectural details & timeless elegance. It features thoughtfully designed floor plan with a seamless transition between spaces & an abundance of natural light flowing throughout. The inviting front porch leads to a grand two story foyer and into a stylish living room where decorative columns, cathedral ceiling & gas fireplace create a perfect ambiance. The gourmet kitchen is a chef's dream, featuring a large pantry, expansive cabinetry, SS appliances, built-in hutch, 6-burner gas cooktop & ample countertops space, all designed for functionality & style. An elegant dining room & cozy sun room offer ideal space to entertain and relax with guests. Remarkable first floor primary suit features a spacious walk in closet and a fabulous spa-inspired bath complete w/dual vanities, custom cabinetry & oversize tile shower. A private home office, located just off of the hallway, completes the first floor layout, designed for comfort & convenience. Upstairs you will find two generously sized bedrooms, one with walk-in closet & a beautiful full bath. Step outside to enjoy the serene fall season on the expansive, private patio. This stunning home is adorned with high-end finishes including Plantation blinds, crown molding and a whole-house generator. Great location, minutes to highways, shops, services, parks & top-rated dining
More Details
Features
History
| Date | Event | Price | $/Sqft | Source |
|---|---|---|---|---|
| Listed For Sale | $759,900 | $292 | Calcagni Real Estate |
Expenses
| Category | Value | Frequency |
|---|---|---|
| Home Owner Assessments Fee | $345 | Monthly |
Nearby Schools
Junior & Senior High School Manson Youth Institution | 2.5 miles away | 08 - 12 | |
High School Webster Correctional Institute | 2.5 miles away | 10 - 12 | |
High School Cheshire Correctional Center | 2.6 miles away | 10 - 12 |
