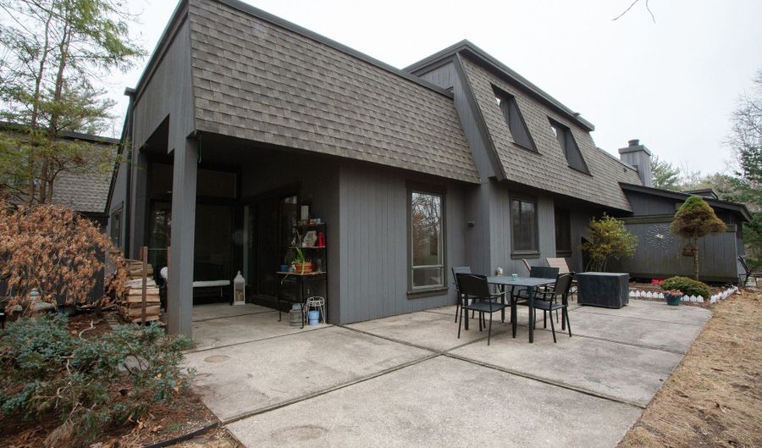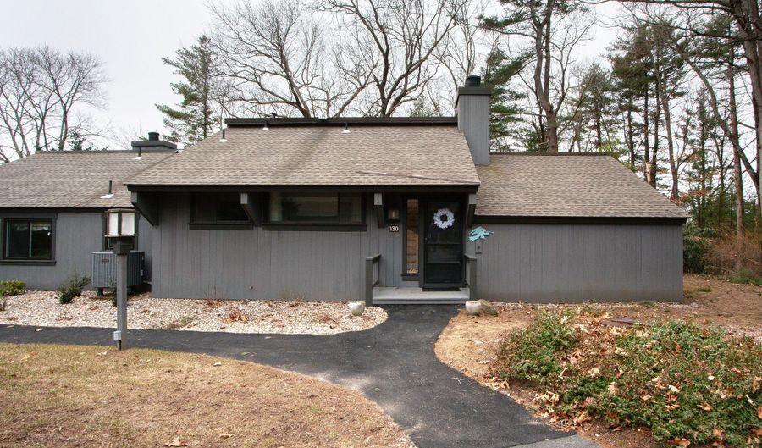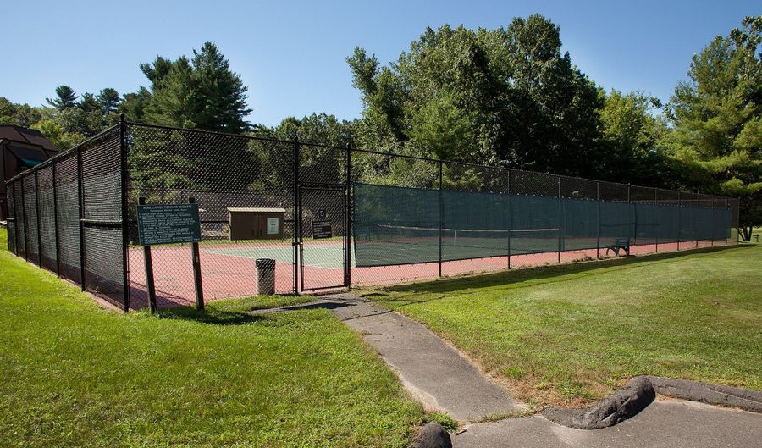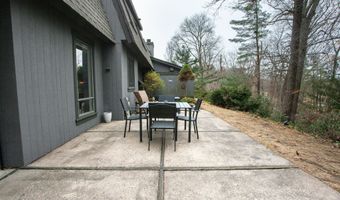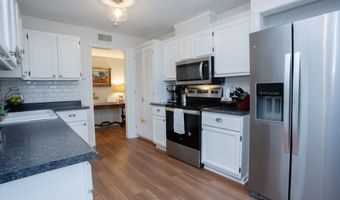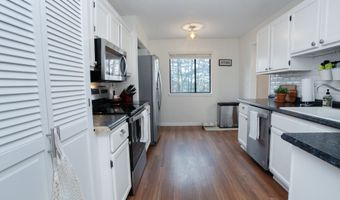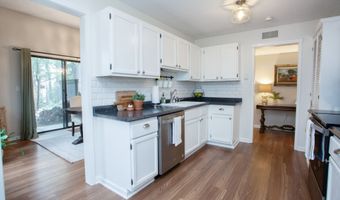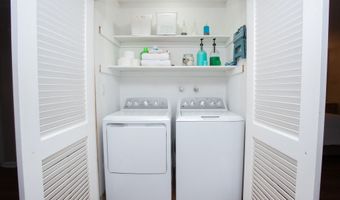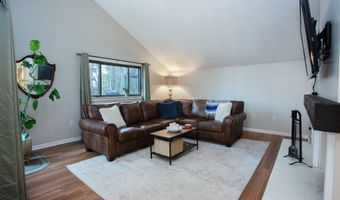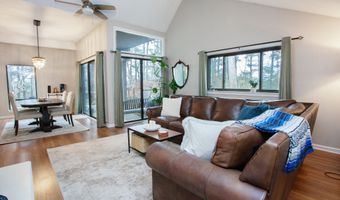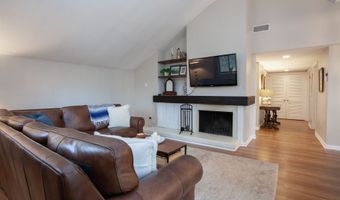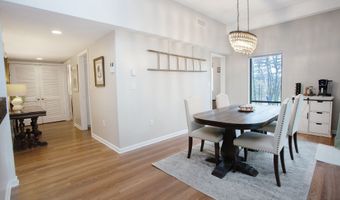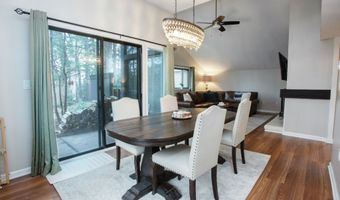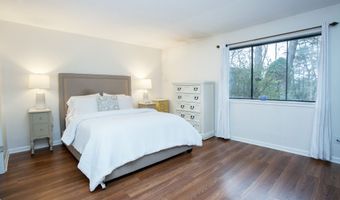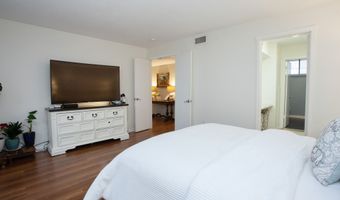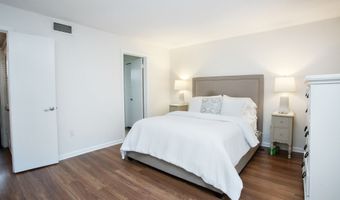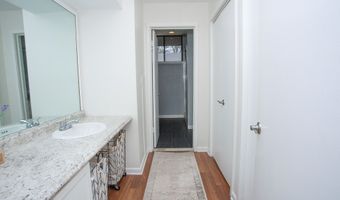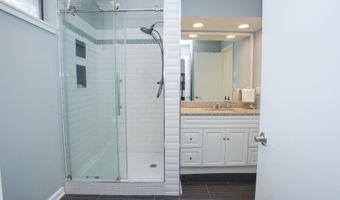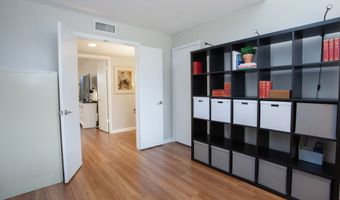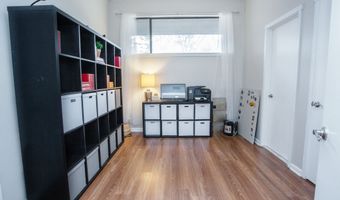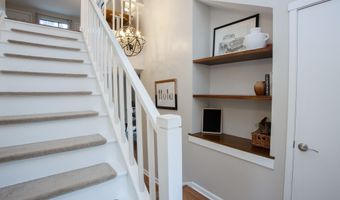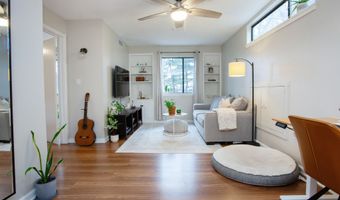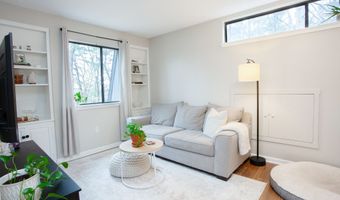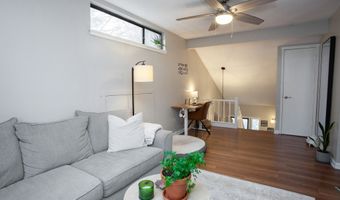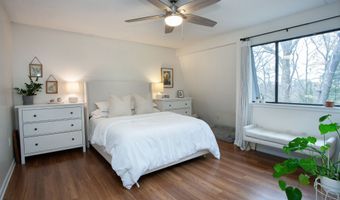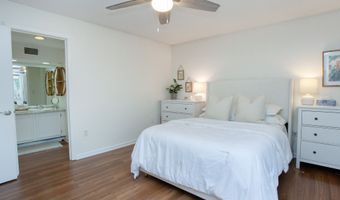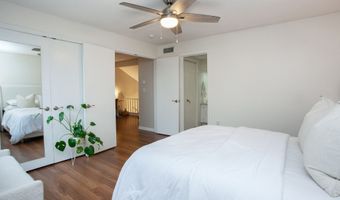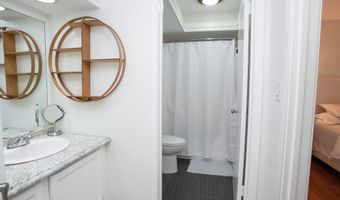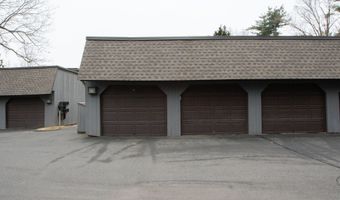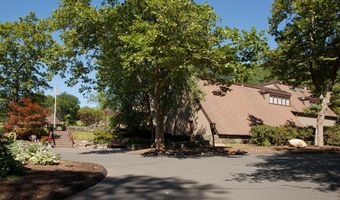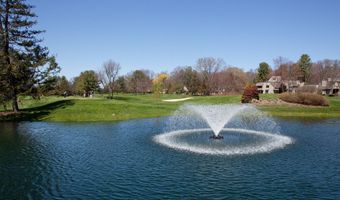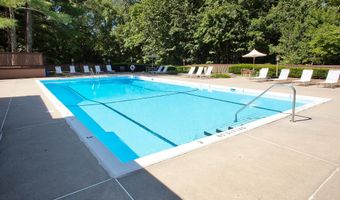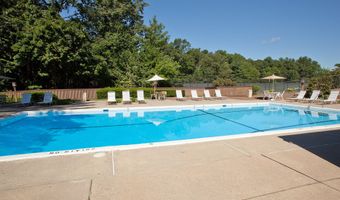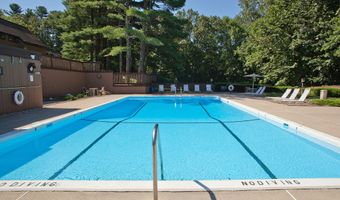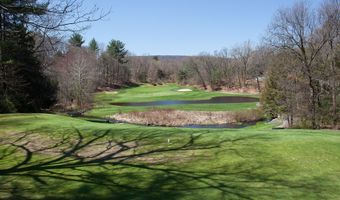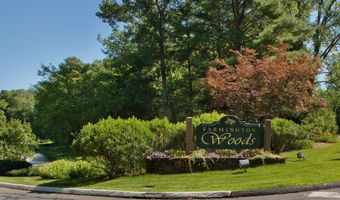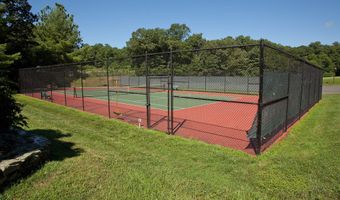130 Mallard Dr 130Avon, CT 06001
Snapshot
Description
Discover this beautiful three bedroom end unit located in Farmington Woods! As you enter this charming and well-maintained community, you'll be greeted by a blend of comfort and convenience, complete with resort style amenities. This end unit is nestled in a backdrop of lush landscaping, a park like setting, and walking trails. Step inside to find a welcoming floor plan that offers open space perfect for entertaining and gathering, as well as thoughtfully placed private spaces for work, rest, and recharging. On the main level a light and bright kitchen offers stainless appliances and ample counterspace. You will also find a large primary suit with an updated full bath which offers a walk-in shower and dressing area, a second bedroom, also perfect for a home office or cozy den, is also located on the main level. The second floor boasts a large light filled loft, private third bedroom and full bath. Quarterly District Tax - $845.14. HOA - $582.63, TV/Internet $54.19, Restaurant use $35 for total of $671.82/Monthly.
More Details
Features
History
| Date | Event | Price | $/Sqft | Source |
|---|---|---|---|---|
| Listed For Sale | $399,900 | $201 | Century 21 AllPoints Realty |
Expenses
| Category | Value | Frequency |
|---|---|---|
| Home Owner Assessments Fee | $671 | Monthly |
Nearby Schools
High School Avon High School | 1.5 miles away | 09 - 12 | |
Elementary School Roaring Brook School | 1.9 miles away | KG - 04 | |
Elementary School Pine Grove School | 1.6 miles away | PK - 04 |
