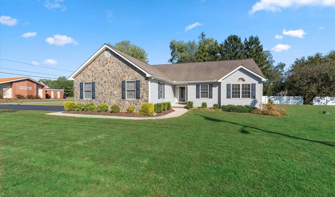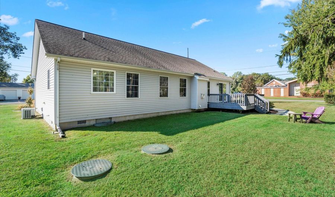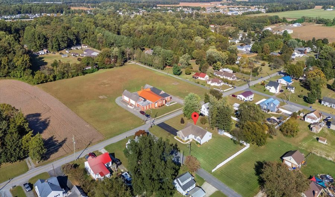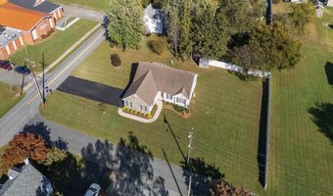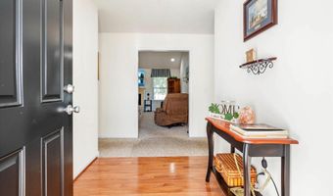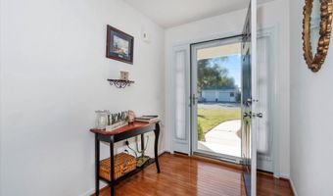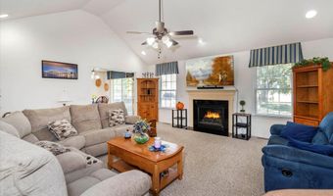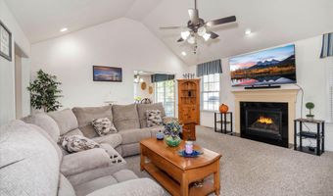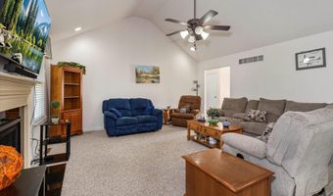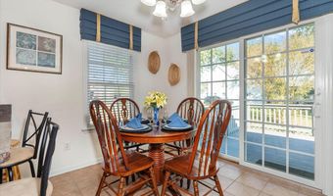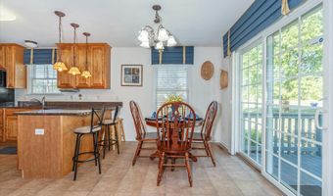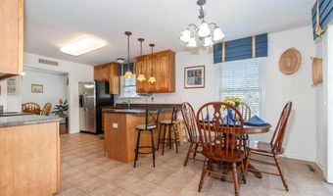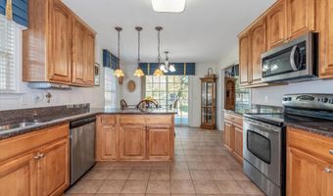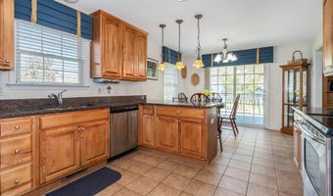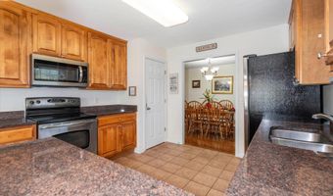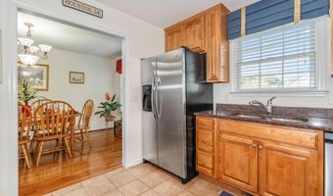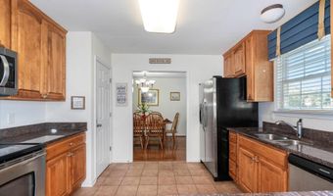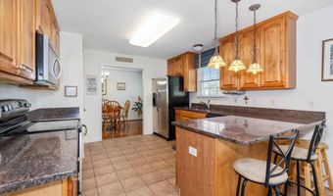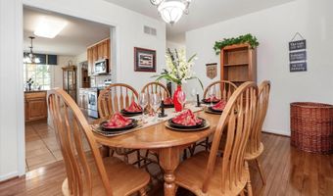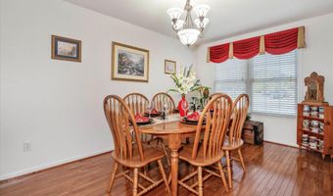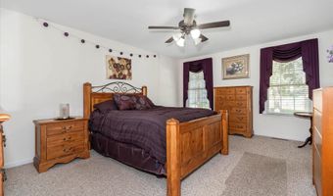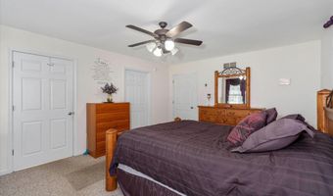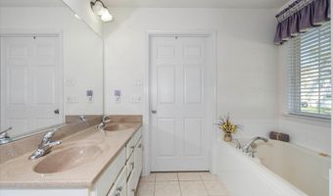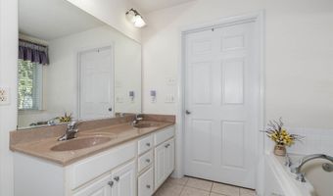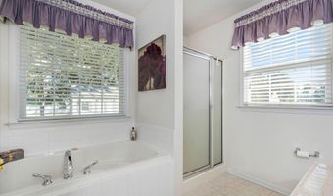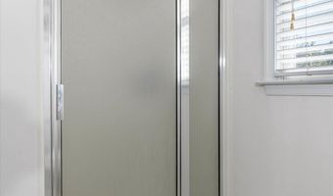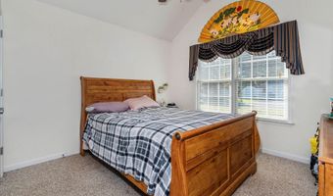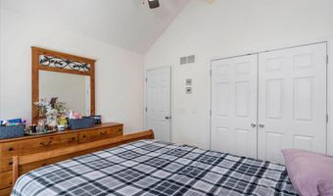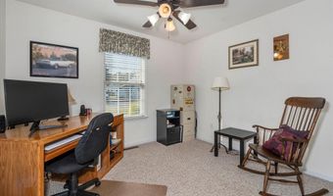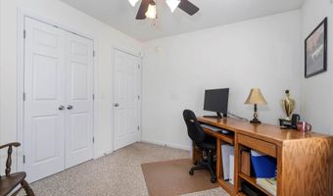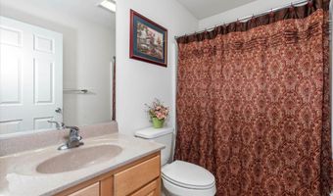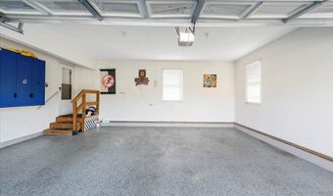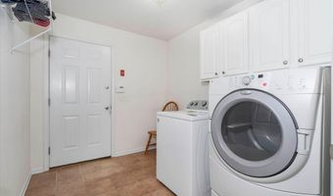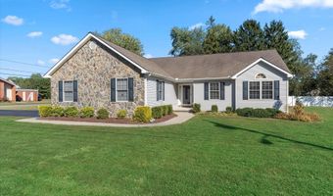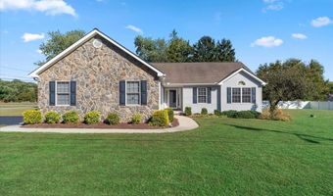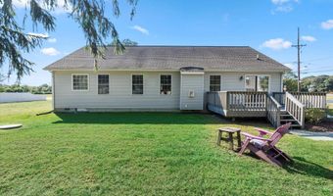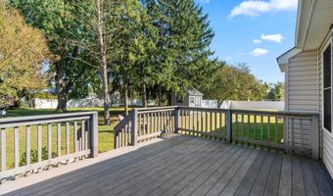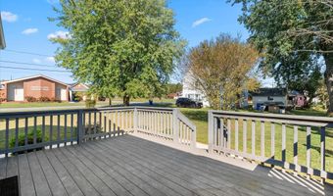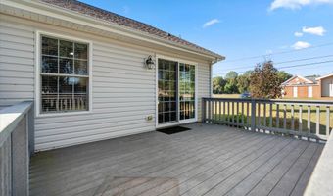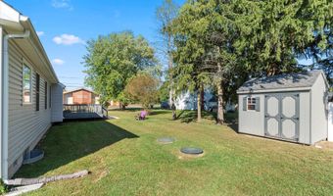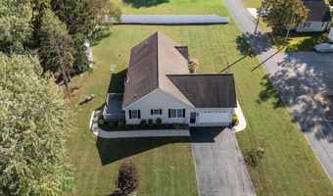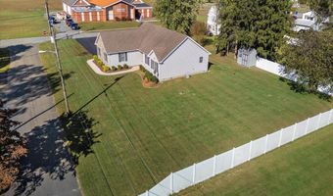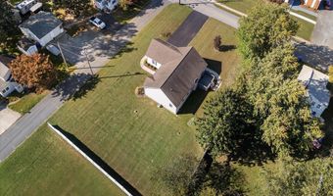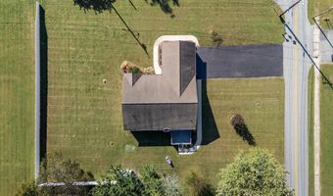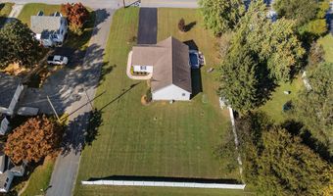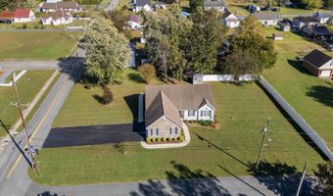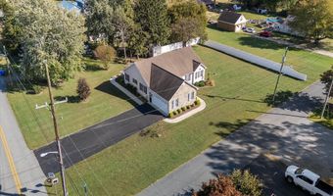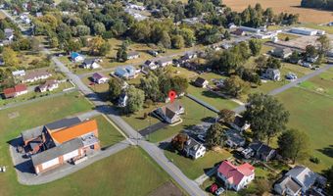130 MAPLE St Houston, DE 19954
Snapshot
Description
Come see this gem, in peaceful, small town Houston! Just minutes from downtown Milford, and an easy ride to the beaches.
This property is conveniently located on a spacious corner lot, partially fenced, with ample parking, updated landscaping, and a gorgeous stone exterior as you walk to your front porch!
The light and bright foyer with pristine hardwoods welcomes you home. Living spaces include a large great room with a cozy fireplace and gorgeous vaulted ceiling, plus a dining space with more immaculate hardwoods. In the kitchen, find beautiful cabinetry, ample granite counter space, counter seating and an eat-in kitchen. Large windows lend beautiful natural light and the glass slider opens up to the back deck, perfect for enjoying evenings in the backyard!
This home offers 3 bedrooms and 2 bathrooms, including a primary en-suite with a large walk-in closet! The bedrooms feature large bright windows, and ample storage space! All carpets through out the home have just been professional cleaned.
This home is immaculate, and just waiting for your personal touch. Don’t delay, schedule your tour today!
More Details
Features
History
| Date | Event | Price | $/Sqft | Source |
|---|---|---|---|---|
| Price Changed | $388,900 -0.05% | $214 | Keller Williams Realty Central-Delaware | |
| Price Changed | $389,100 +0.03% | $214 | Keller Williams Realty Central-Delaware | |
| Price Changed | $389,000 -0.03% | $214 | Keller Williams Realty Central-Delaware | |
| Price Changed | $389,100 +0.03% | $214 | Keller Williams Realty Central-Delaware | |
| Price Changed | $389,000 -0.03% | $214 | Keller Williams Realty Central-Delaware | |
| Price Changed | $389,100 +0.03% | $214 | Keller Williams Realty Central-Delaware | |
| Listed For Sale | $389,000 | $214 | Keller Williams Realty Central-Delaware |
Taxes
| Year | Annual Amount | Description |
|---|---|---|
| $1,211 |
