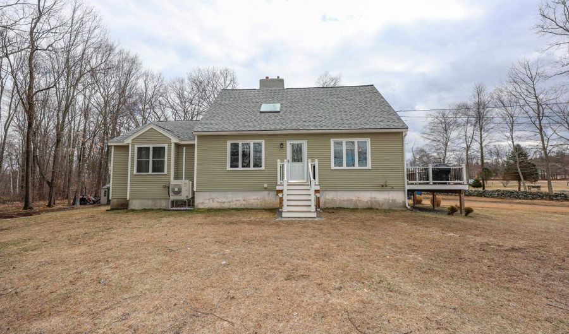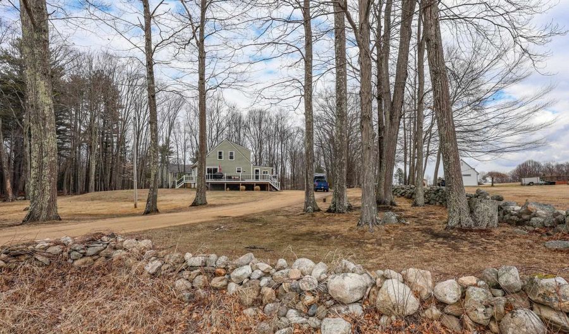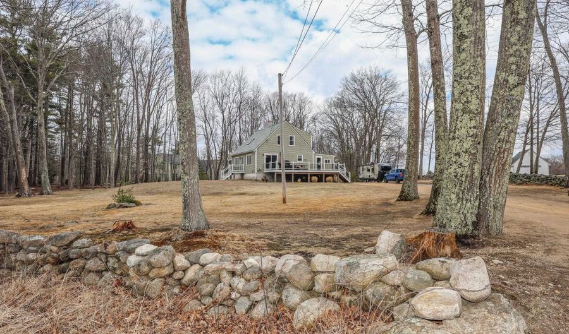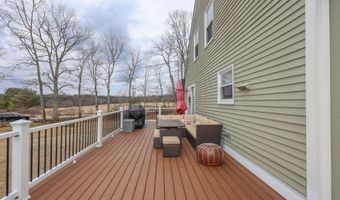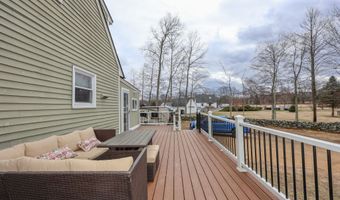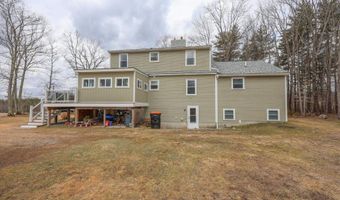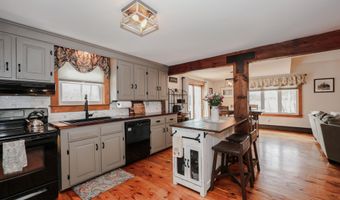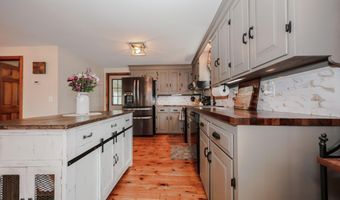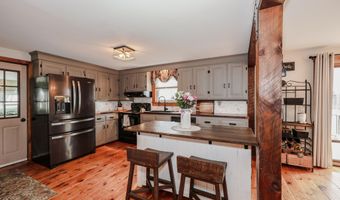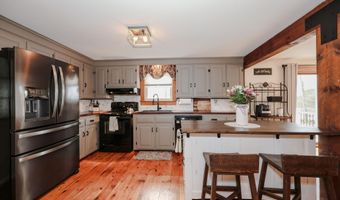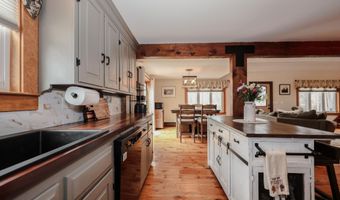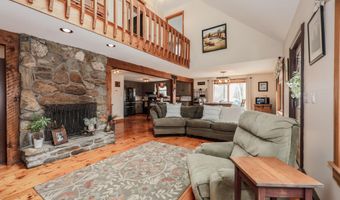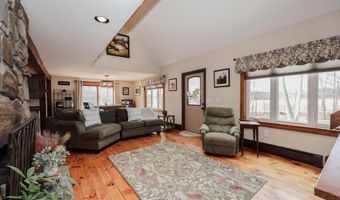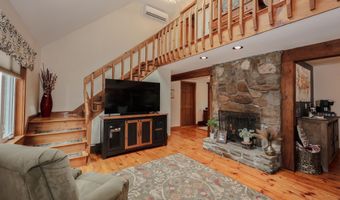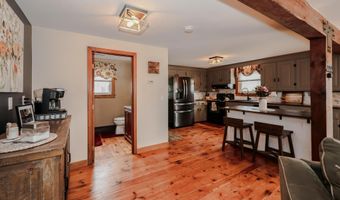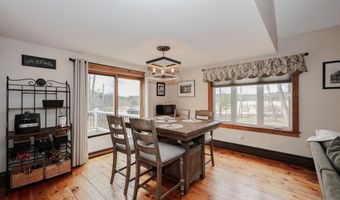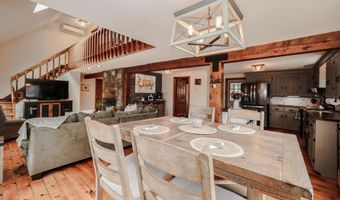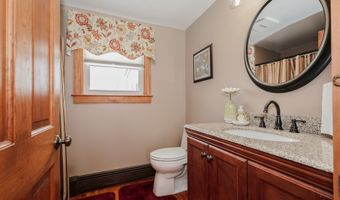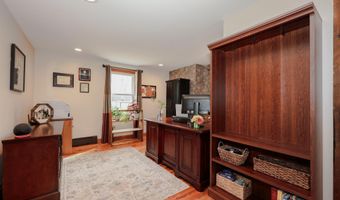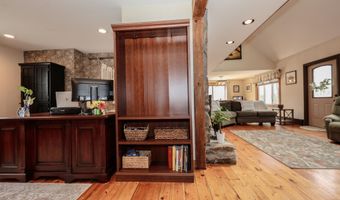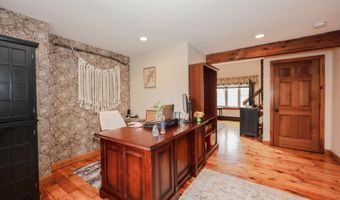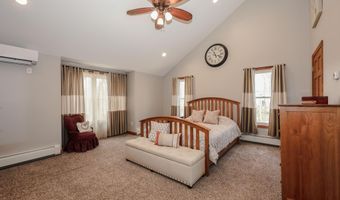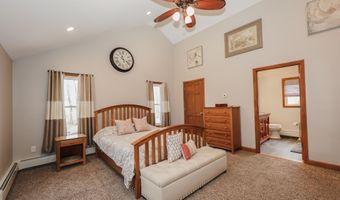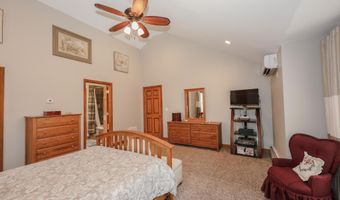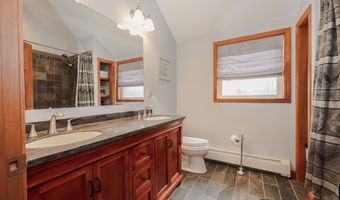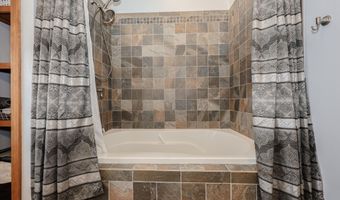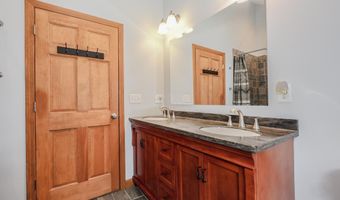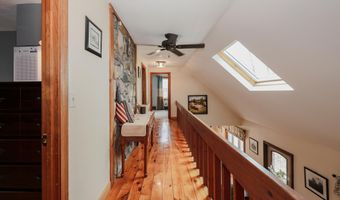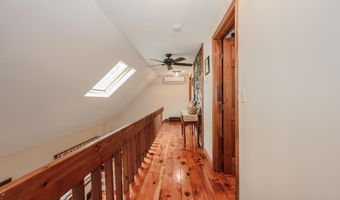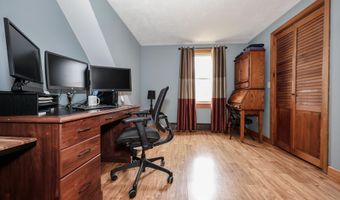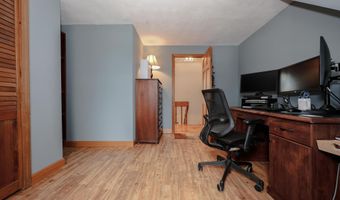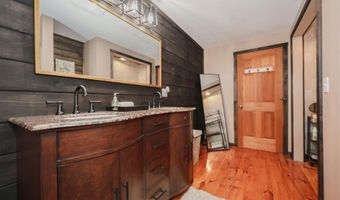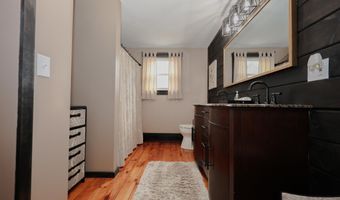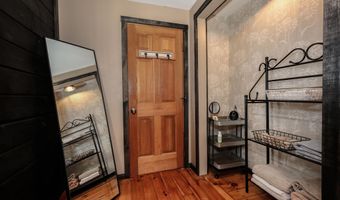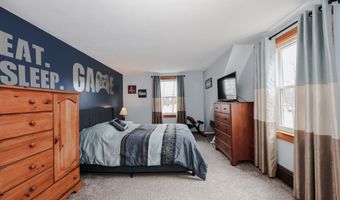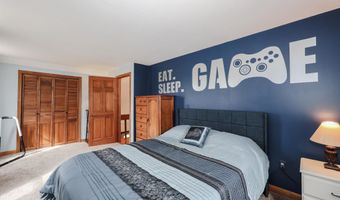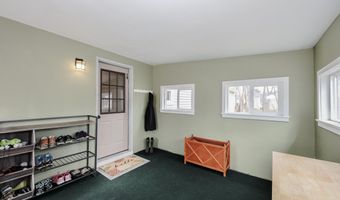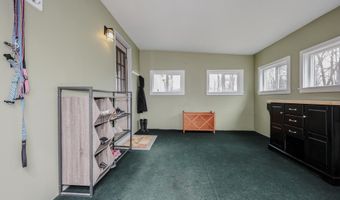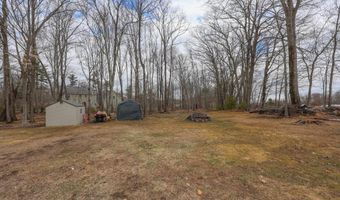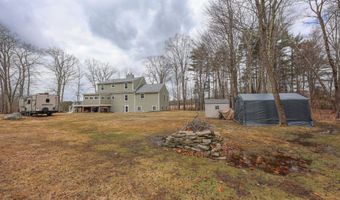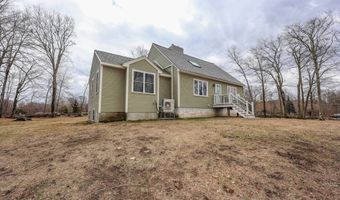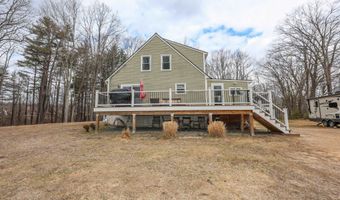Come experience the beauty of New Hampshire living! This charming home offers the perfect blend of peaceful country serenity and modern comfort, all set on a gorgeous, wooded lot with no HOA fees! From breathtaking sunsets on the expansive 12'x36' composite deck, to cozy evenings by the stone fireplace, this home invites you to embrace the picturesque New England lifestyle in the beautiful town of Chester, NH! After entering the three-seasons porch, you're welcomed into a warm and inviting kitchen that blends charm and functionality. Step inside and feel the warmth of the open concept design featuring pegged wood flooring, a working stone fireplace, stonework accents, vaulted ceilings and natural light throughout. The 1st floor primary suite is a peaceful retreat complete with vaulted ceilings and luxurious bathroom featuring an air-jetted oversized tub! A spacious office/flex room provides versatility while a bonus basement room with windows offers additional flex space. An additional 3/4 bath with shower completes the first floor. Upstairs you'll find two spacious bedrooms and a beautifully updated bath. Outdoor living is a dream! In addition to the bonus sized deck, there is a stone fire pit and stone wall around this stunning property boundary. Move in Ready! New roof in 2024. All systems just serviced. Pride in ownership and it shows! Great access to town, highways, shopping and restaurants. PINKERTON ACADEMY SCHOOL DISTRICT. Showings begin 3/28 at Open House4-6p
