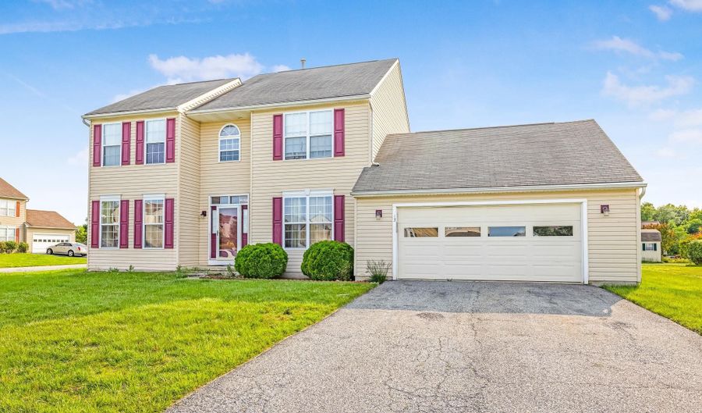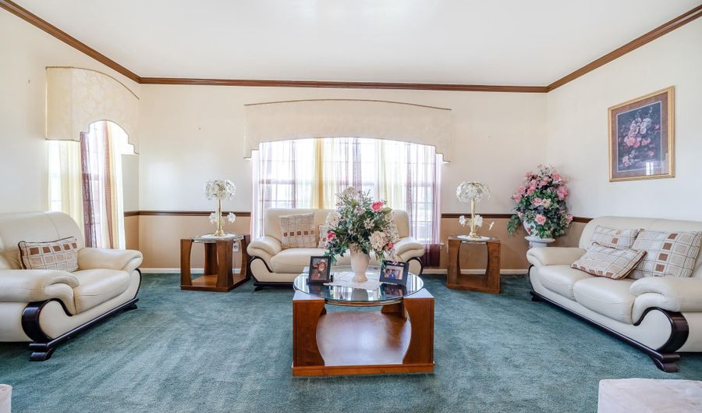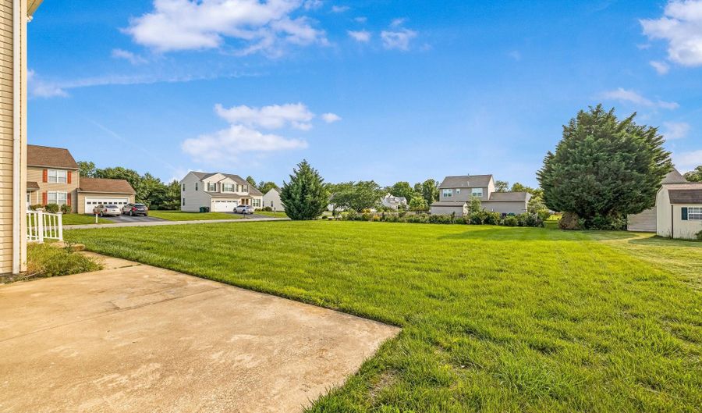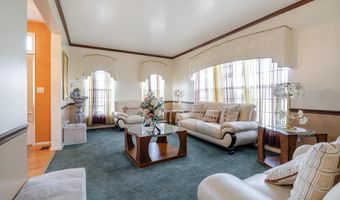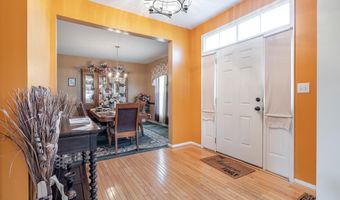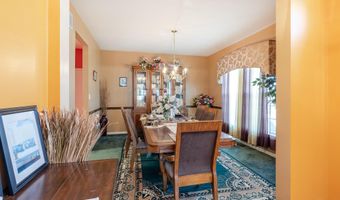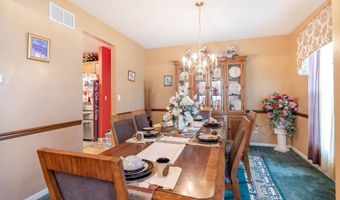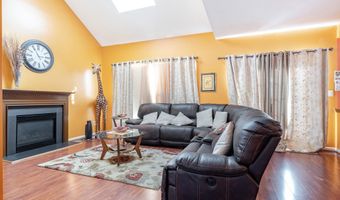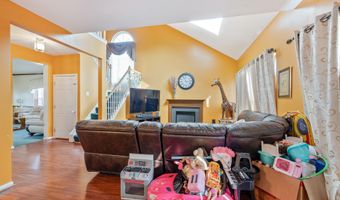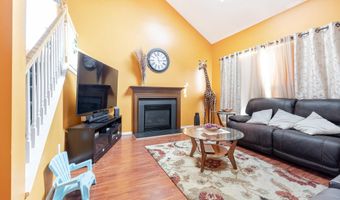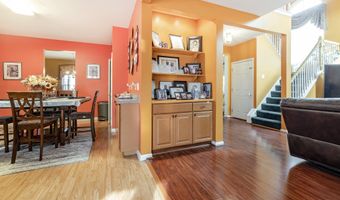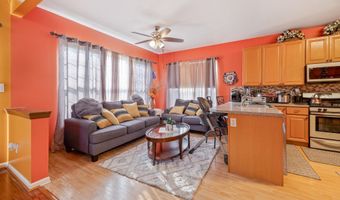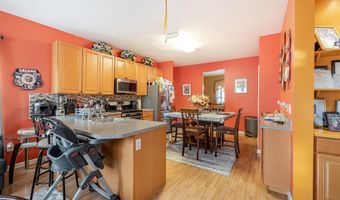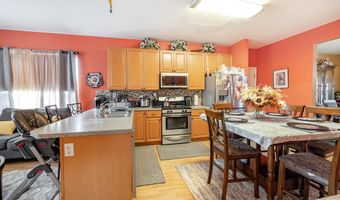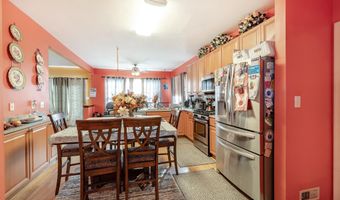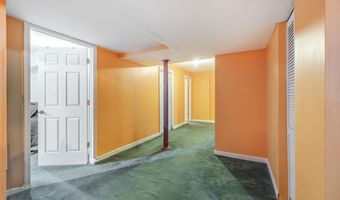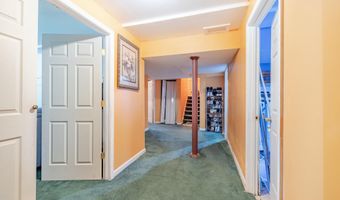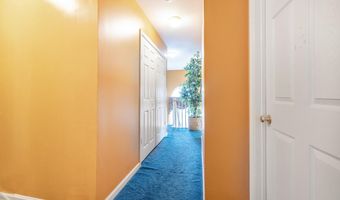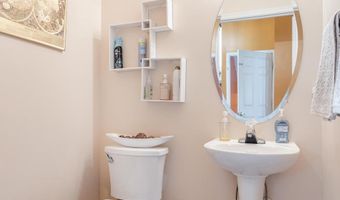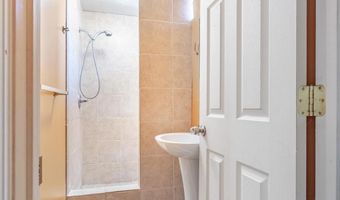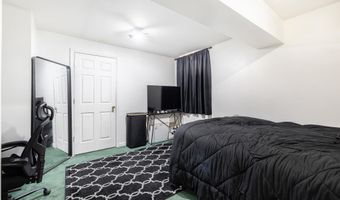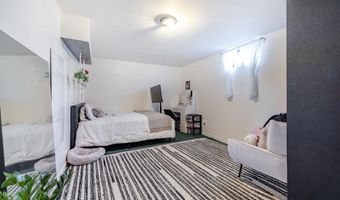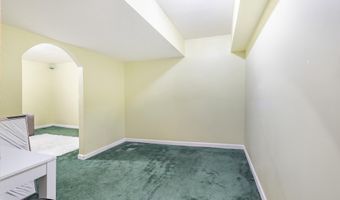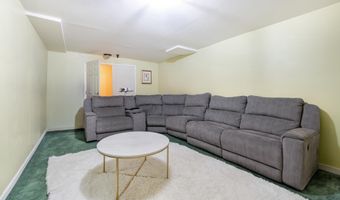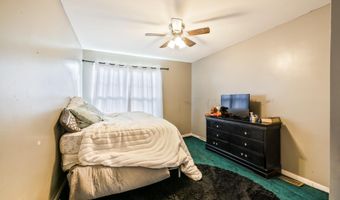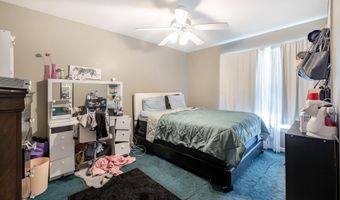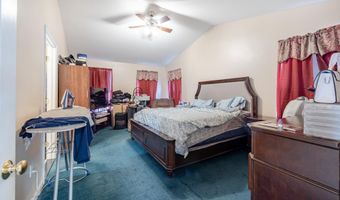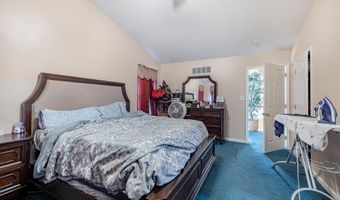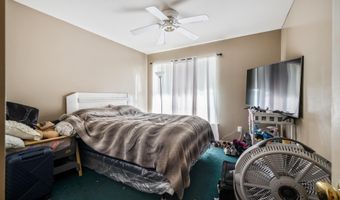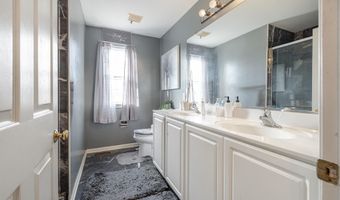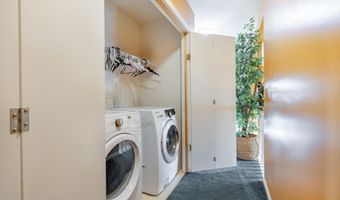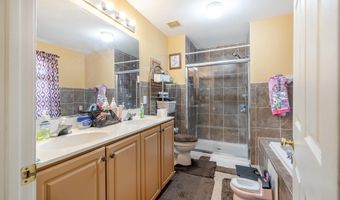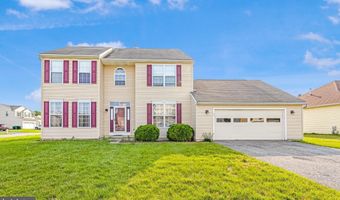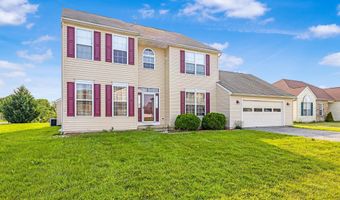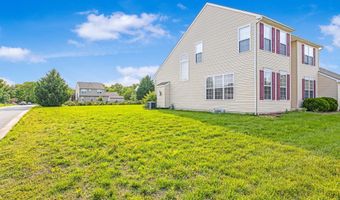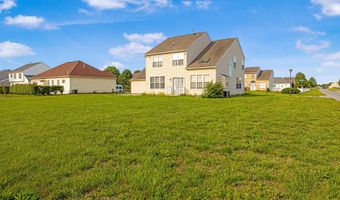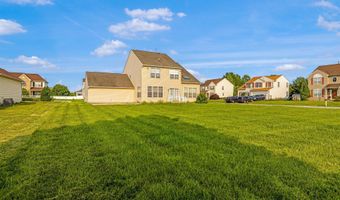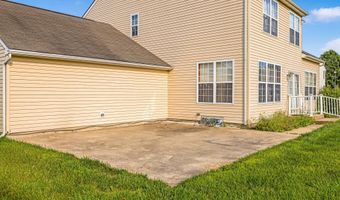13 SEACROFT Dr Dover, DE 19904
Snapshot
Description
*** Motivated Seller***
Welcome to this stunning, family-friendly residence nestled on an oversized corner lot—designed with both comfort and connection in mind. From the moment you enter, you're greeted by a breathtaking two-story family room filled with natural light streaming through skylights, creating an inviting atmosphere for laughter, conversation, and cherished memories.
The open-concept layout seamlessly connects the heart of the home—the eat-in kitchen—to a formal dining area and a cozy living room, making it perfect for everything from weekday dinners to festive holiday gatherings.
Upstairs, the owner's suite is a private retreat featuring soaring ceilings, a luxurious tub and separate shower, and ample space to unwind. With three additional bedrooms on the second floor, there's room for everyone in the family to have their own space while staying close.
The fully finished basement adds even more value with three versatile bedrooms, a full bathroom, a quiet office space for working from home or studying, and a dedicated movie theater area ideal for weekend family movie nights or entertaining guests.
The oversized two-car garage provides ample storage and convenience, while the expansive backyard and patio area offer a perfect backdrop for outdoor fun, barbecues, and endless possibilities for play and relaxation.
This home isn’t just a place to live—it’s a place where family stories begin and grow.
More Details
Features
History
| Date | Event | Price | $/Sqft | Source |
|---|---|---|---|---|
| Listed For Sale | $450,000 | $128 | EXP Realty, LLC |
Expenses
| Category | Value | Frequency |
|---|---|---|
| Home Owner Assessments Fee | $145 | Annually |
Taxes
| Year | Annual Amount | Description |
|---|---|---|
| $2,385 |
Nearby Schools
Elementary School North Dover Elementary School | 4.6 miles away | KG - 04 | |
Treatment Center Delaware Day Treatment Center (6 - 14) Dover | 5.3 miles away | PK - 12 | |
High School Dover High School | 5.3 miles away | 08 - 12 |
