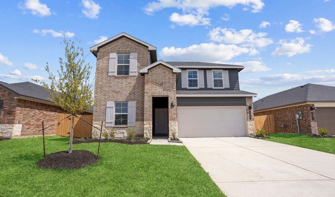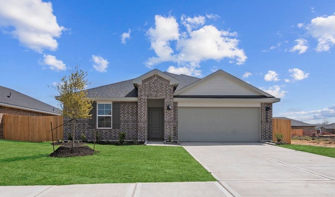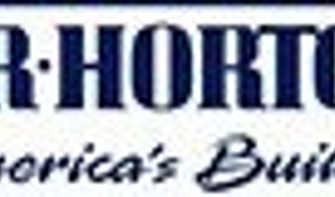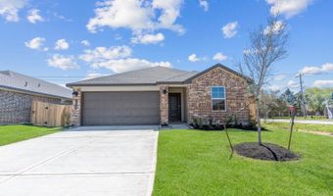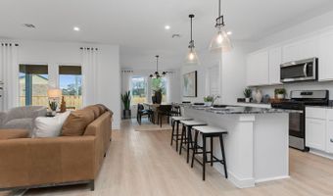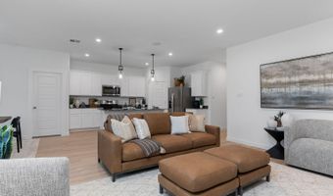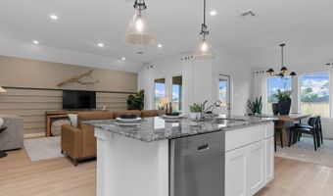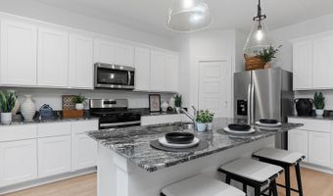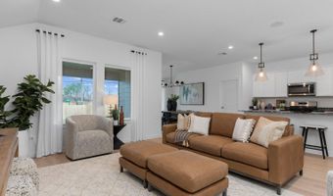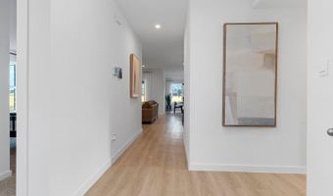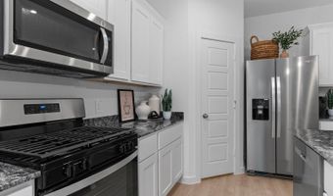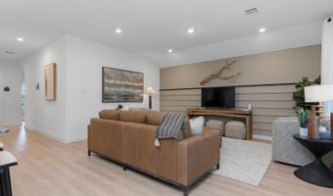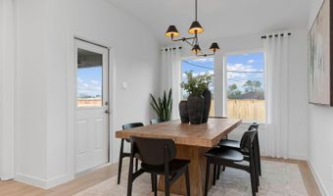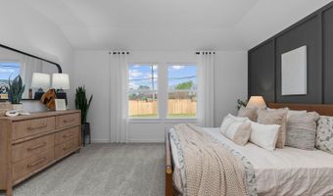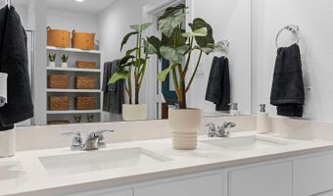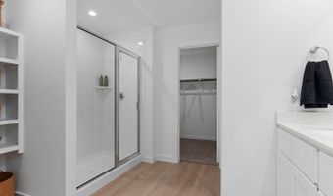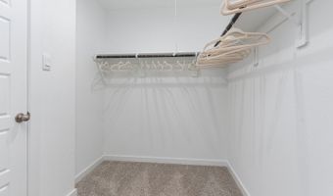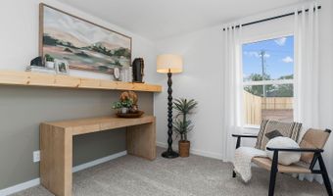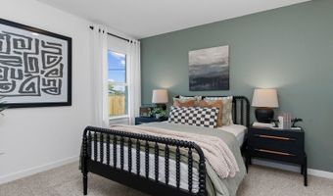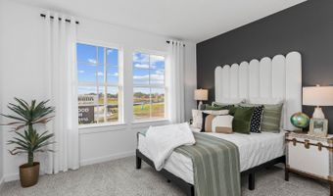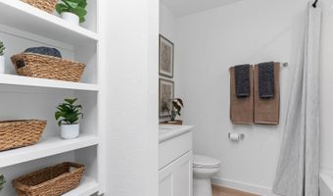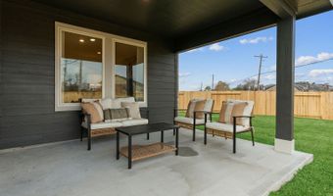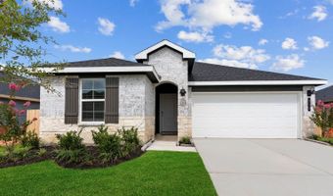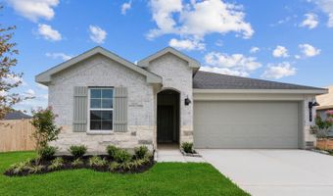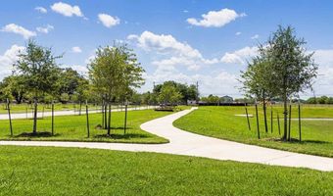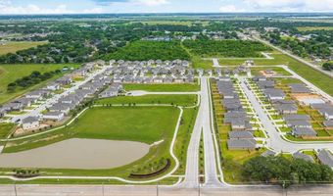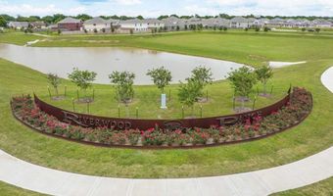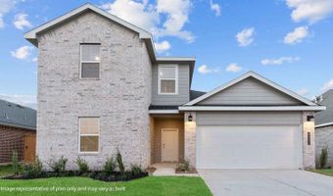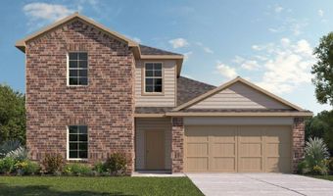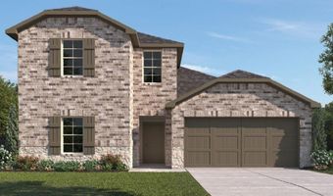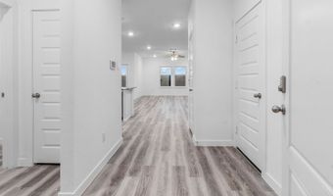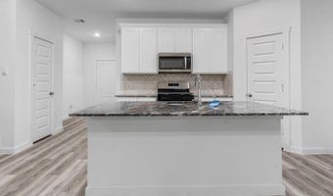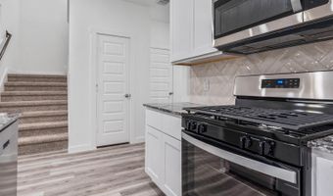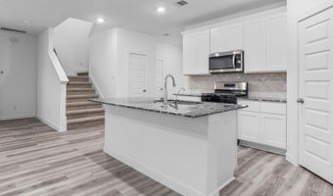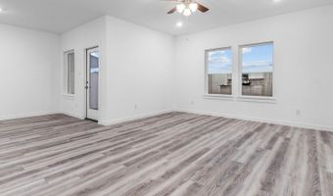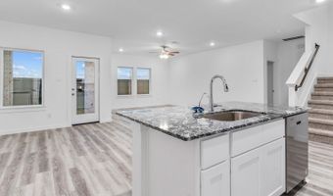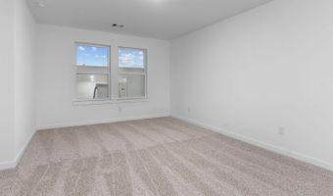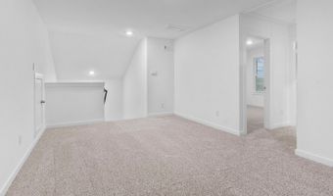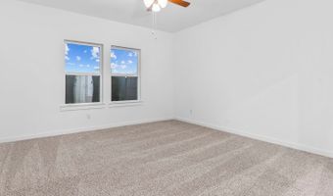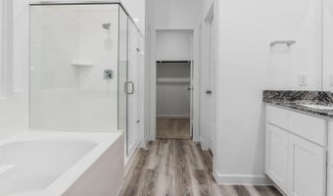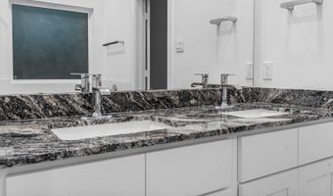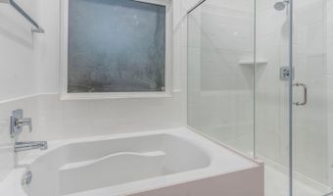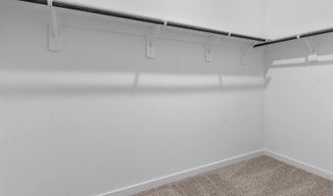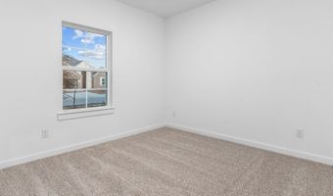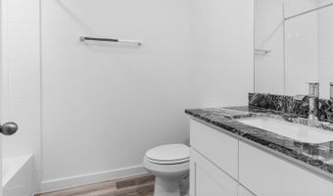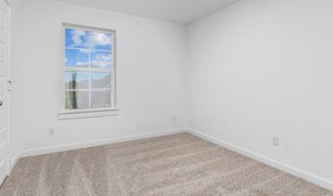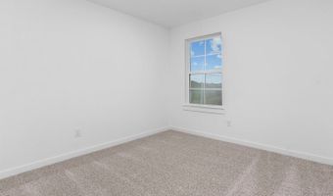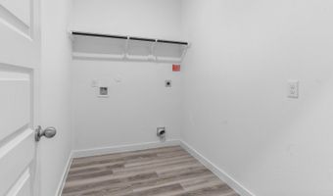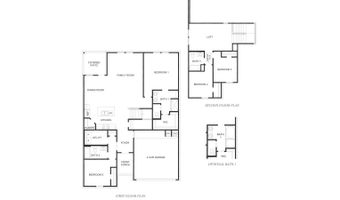13 Robin Ct Plan: MidlandAngleton, TX 77515
Snapshot
Description
Hello and welcome to the Midland floor plan in our Riverwood Ranch Community. This is a two-story house that includes four bedrooms, three bathrooms, an upstairs loft and a two-car garage. This house spans 2,173 square feet and will be a lovely abode for you and your family! Upon entering this beautiful house, you will notice the first secondary bedroom, utility room, and secondary bathroom. The secondary bedroom is located by the front of the house and has carpeted floors, a large window, and a tall closet. The utility room is positioned in between the secondary bedroom and secondary bathroom. This room has vinyl floors and enough space for a washer and dryer. The secondary bathroom is complete with vinyl flooring, a tile tub, and a linen closet. Continuing through the house, you will find the L-shaped kitchen, dining room, and family room. This is an open concept living and dining space, making this house perfect for hosting celebrations and dinners with family and friends. This area of the home has vinyl flooring and large windows that open to the back of the house, allowing for sunlight to stream into the room. The L-shaped kitchen is equipped with stainless steel appliances, a kitchen island, and a tall pantry. The primary bedroom can be accessed via the family bedroom. This room has carpet floors and two bright windows that open to the back of the house. The primary bedroom has enough room for a queen-sized bed, and it leads to the primary bathroom, which is complete with vinyl floors, Optional separate tub and shower, a linen nook, and a separated toilet room. The primary bathroom opens to the walk-in closet, which has carpet floors and space for storage. Returning to the carpeted stairway, which is located across from the kitchen, you journey up the stairs to find the game room, which has carpet flooring and two bright windows. Sunlight illuminates this room of the house, making it the perfect place to serve as a movie room, homeschool room, library, office,
More Details
Features
History
| Date | Event | Price | $/Sqft | Source |
|---|---|---|---|---|
| Listed For Sale | $317,990 | $147 | Houston Southeast |
