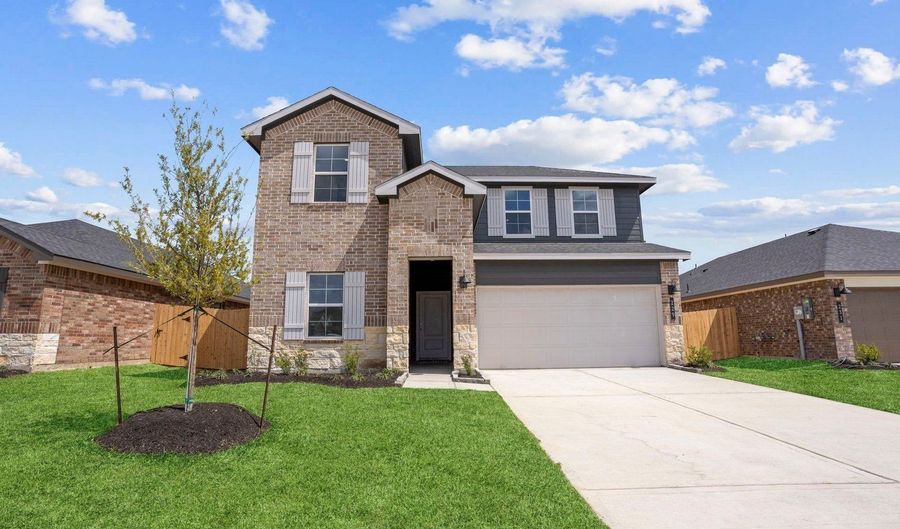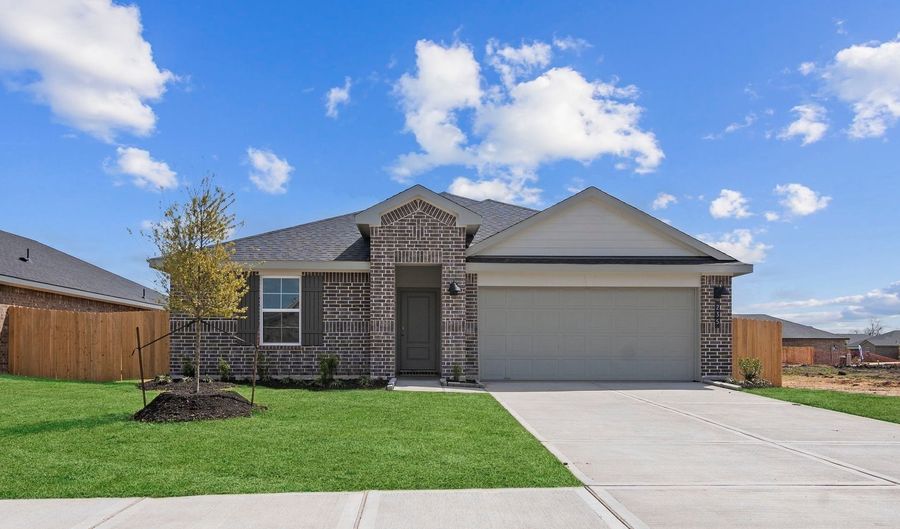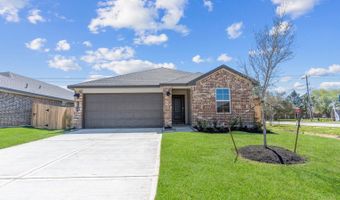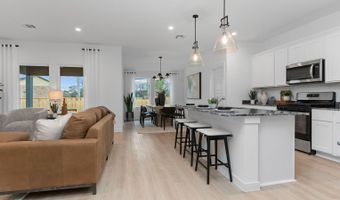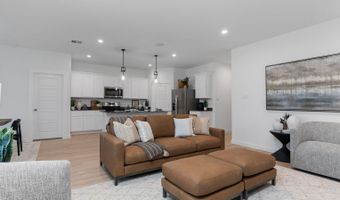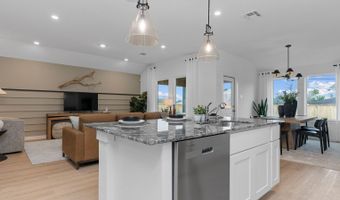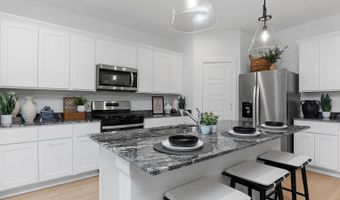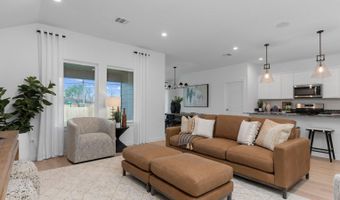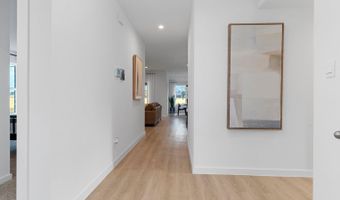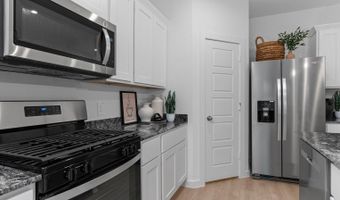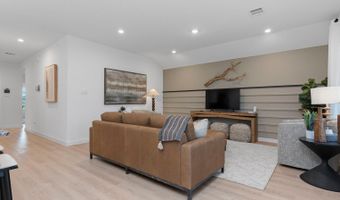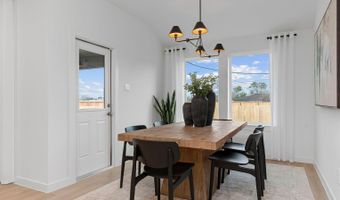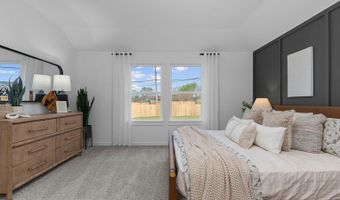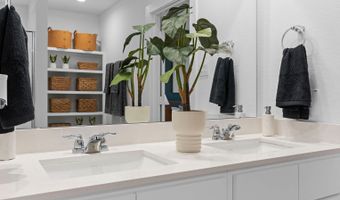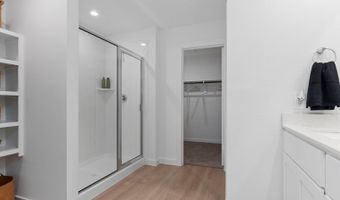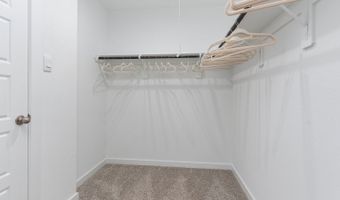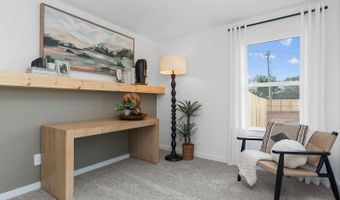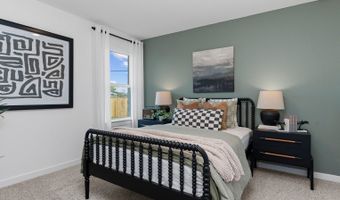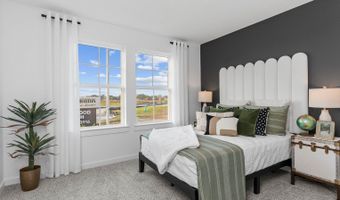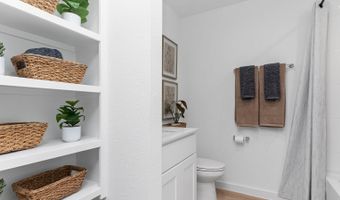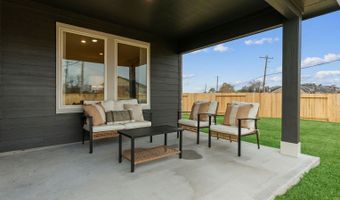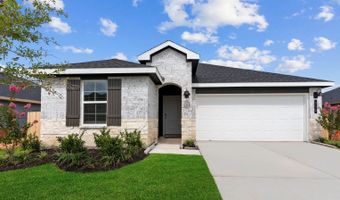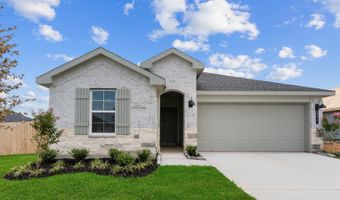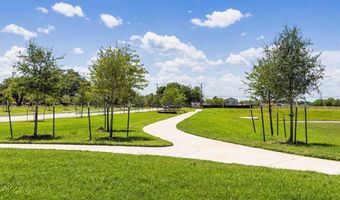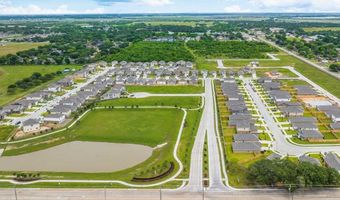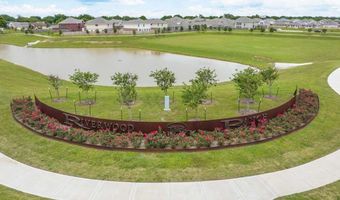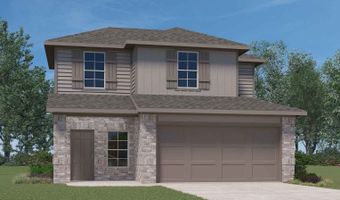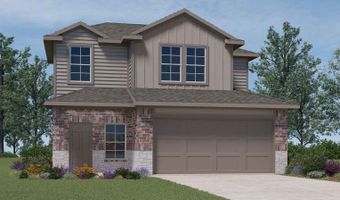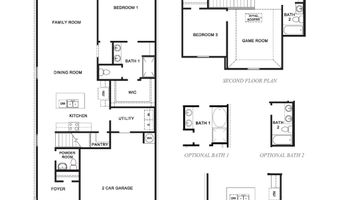13 Robin Ct Plan: FlorenceAngleton, TX 77515
Snapshot
Description
Welcome to the Florence floor plan, a beautifully designed two-story home that offers a perfect blend of open living space and private retreats for the whole family. As you enter through the welcoming front porch, you're greeted by a spacious foyer that leads directly to the heart of the home. A convenient powder room is located nearby, ideal for guests. The main level features an open-concept kitchen, dining room, and family room that create a warm and inviting atmosphere for entertaining or everyday living. The kitchen is thoughtfully designed with a center island, walk-in pantry, and the option for a built-in appliance layout to enhance both function and style. Just off the dining area, step out onto the covered patio-perfect for relaxing evenings or weekend BBQs. Also located on the first floor is Bedroom 1, a private owner's suite with a spacious walk-in closet and ensuite bath. Optional upgrades for Bath 1 are available to add extra luxury to your retreat. Upstairs, you'll find a large game room surrounded by two secondary bedrooms and a full bath, creating an ideal space for kids, teens, or guests to enjoy their own level of comfort and entertainment. An optional second layout for Bath 2 adds even more versatility. With its modern flow, ample storage, and thoughtful design features, the Florence is an ideal choice for families looking to grow and thrive in style. Images and 3D tours are for illustration only and options may vary from home as built.
More Details
Features
History
| Date | Event | Price | $/Sqft | Source |
|---|---|---|---|---|
| Listed For Sale | $269,990 | $145 | Houston Southeast |
