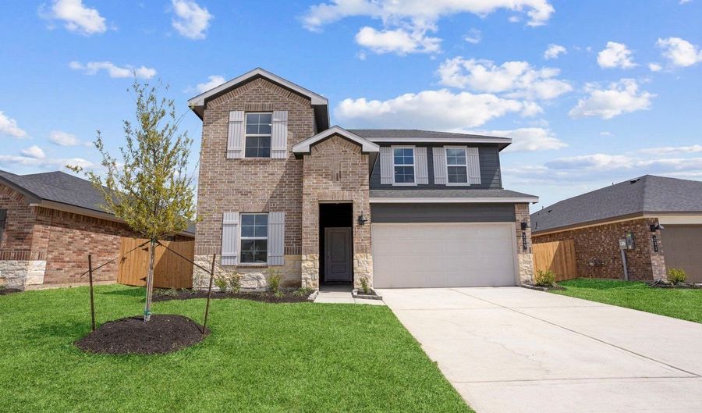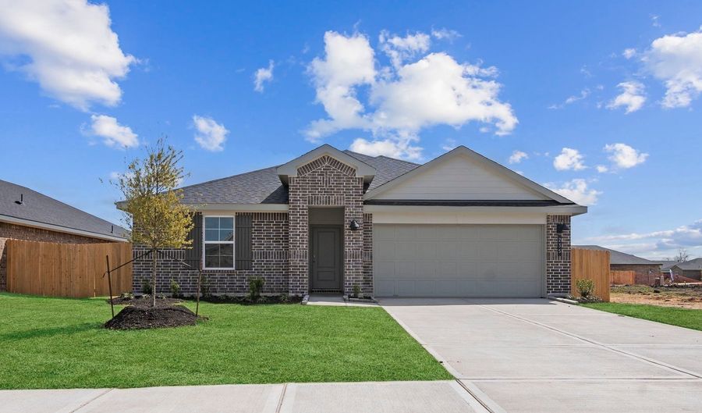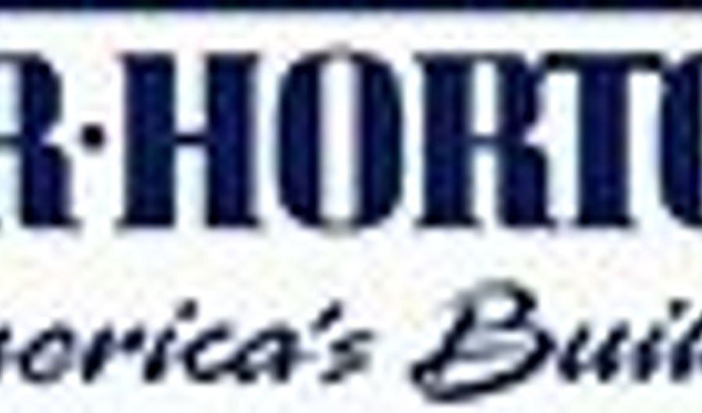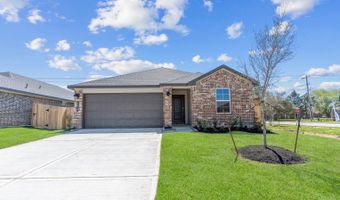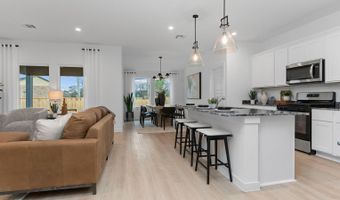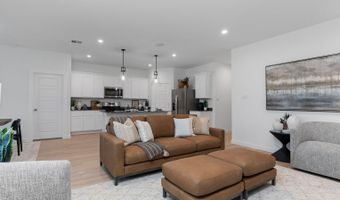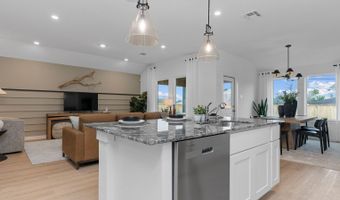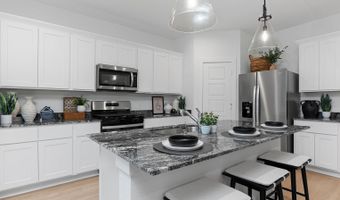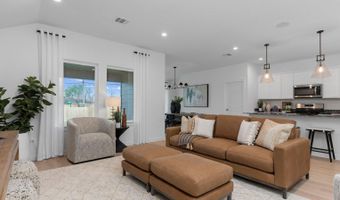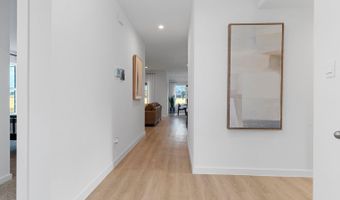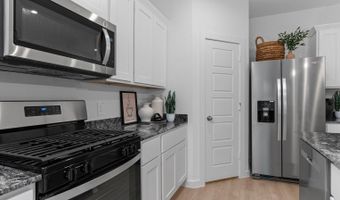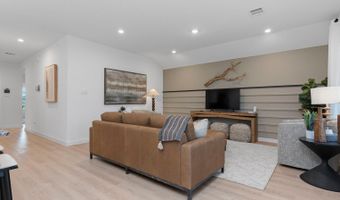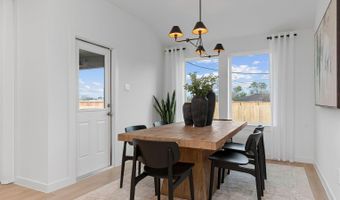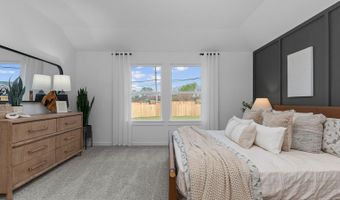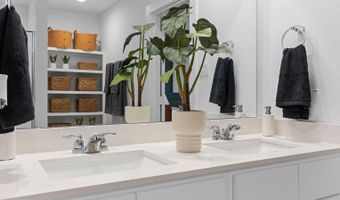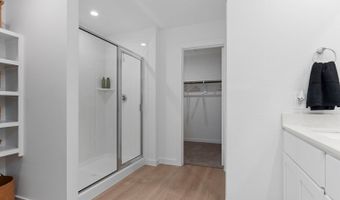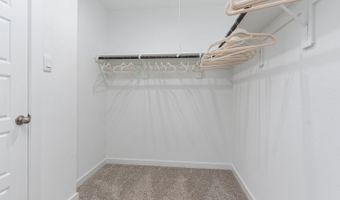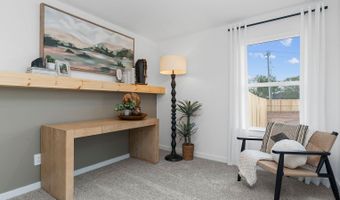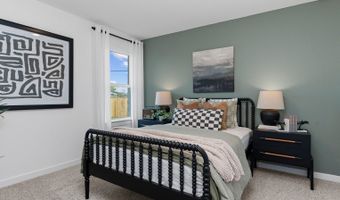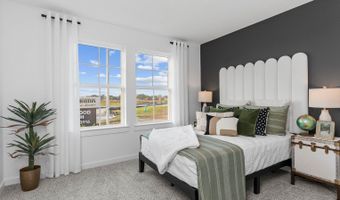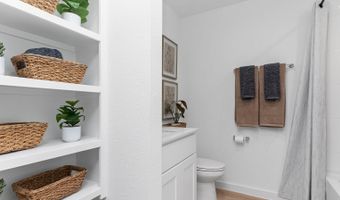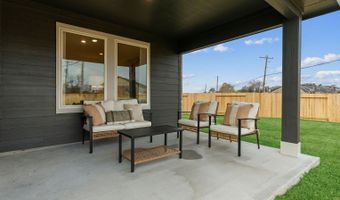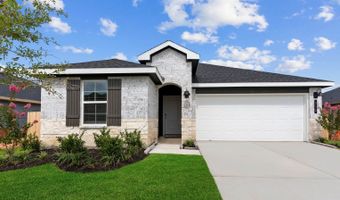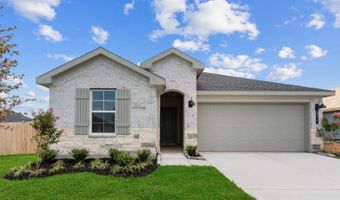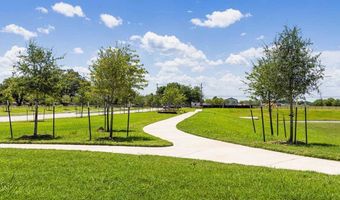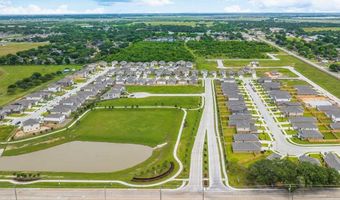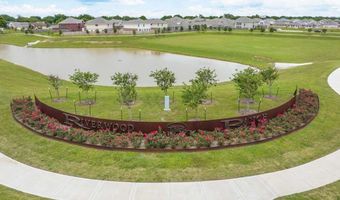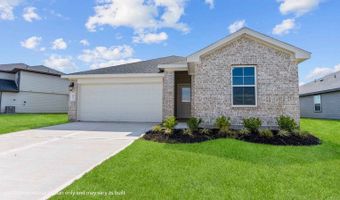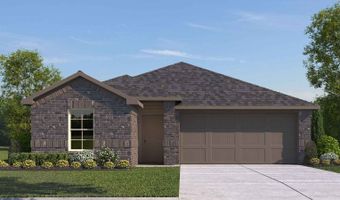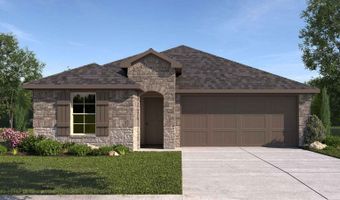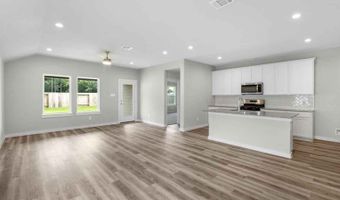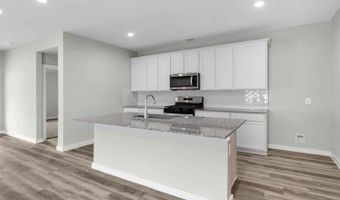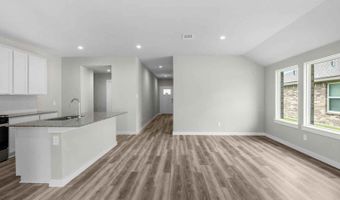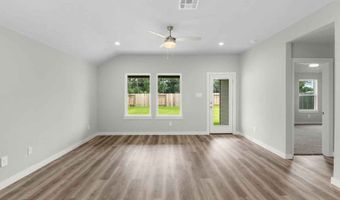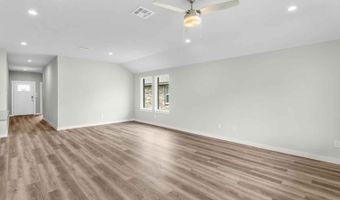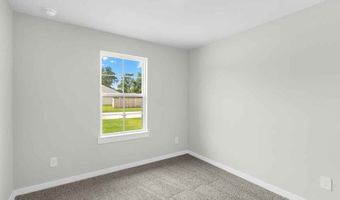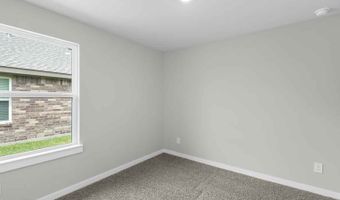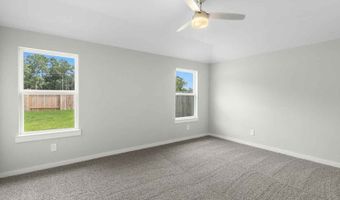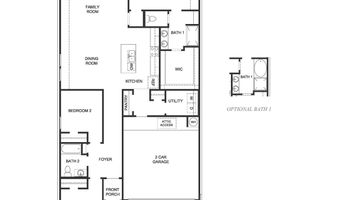13 Robin Ct Plan: CadenAngleton, TX 77515
Snapshot
Description
Welcome to the Caden plan-a beautifully designed single-story home offering 3 bedrooms, 2 bathrooms, and a 2-car garage with smart functionality and modern style. Step through the charming front porch into a welcoming foyer, where two secondary bedrooms and a full secondary bathroom are located at the front of the home-perfect for guests, children, or a home office setup. Continue into the open-concept living space that features a spacious kitchen, dining area, and family room that all flow together seamlessly. The kitchen is the heart of the home, offering a large island with bar seating, stainless steel appliances, and a generous pantry, making it ideal for meal prep and entertaining. Natural light fills the family room, which leads out to a covered patio-a great spot for relaxing or hosting gatherings outdoors. Privately tucked at the rear of the home, the primary bedroom offers a peaceful retreat with a walk-in closet and a well-appointed bathroom featuring dual sinks and a spacious shower. An optional layout adds a separate garden tub for a more luxurious bath experience. With its thoughtful layout, stylish finishes, and open living spaces, the Caden plan is perfect for those seeking comfort and convenience in a beautifully crafted home. Images and 3D tours are for illustration only and options may vary from home as built.
More Details
Features
History
| Date | Event | Price | $/Sqft | Source |
|---|---|---|---|---|
| Price Changed | $260,990 -4.74% | $164 | Houston Southeast | |
| Price Changed | $273,990 +1.11% | $172 | Houston Southeast | |
| Listed For Sale | $270,990 | $170 | Houston Southeast |
