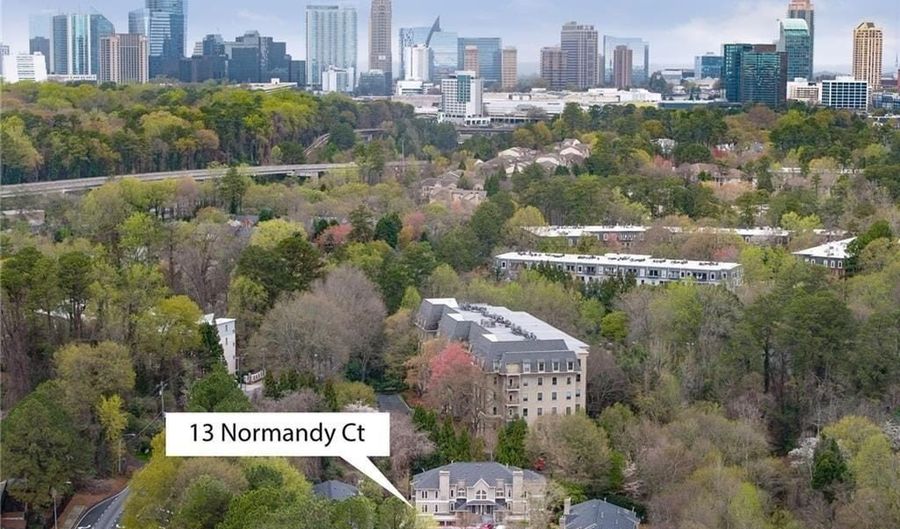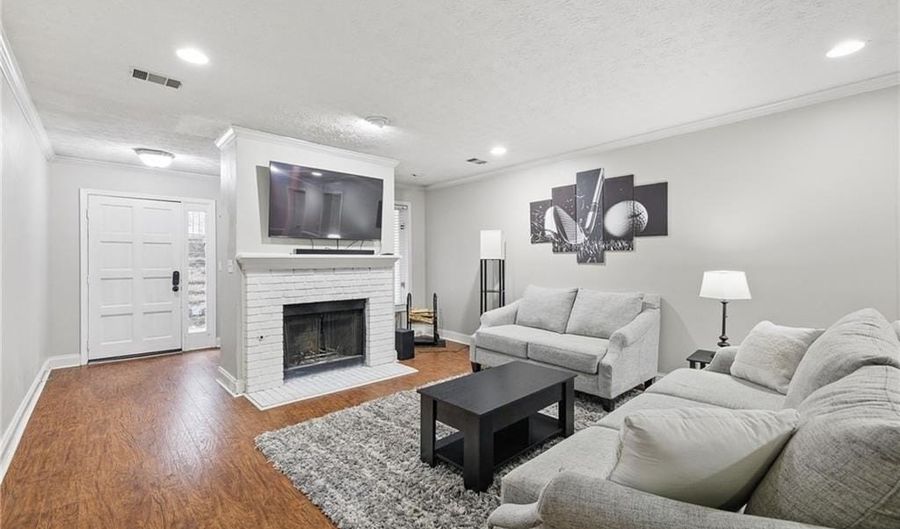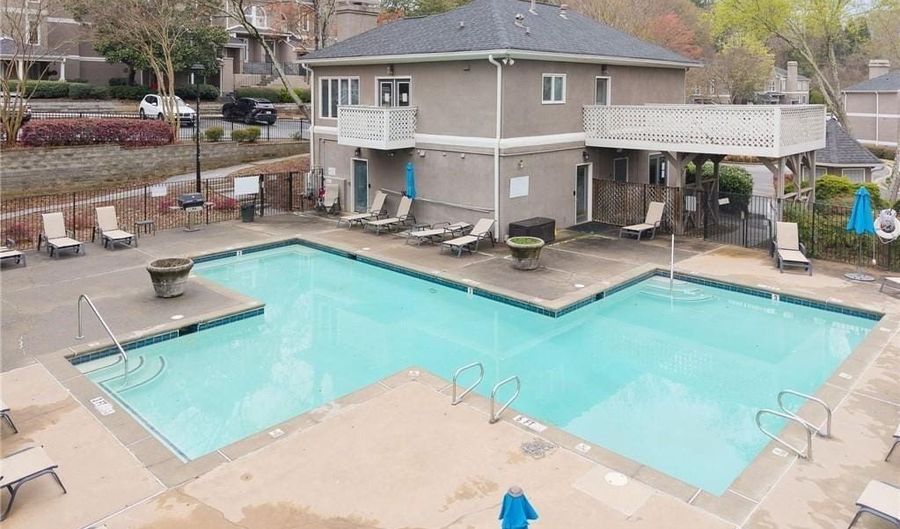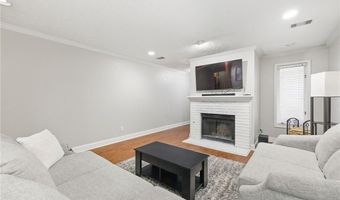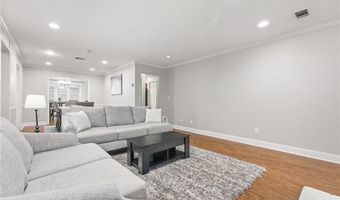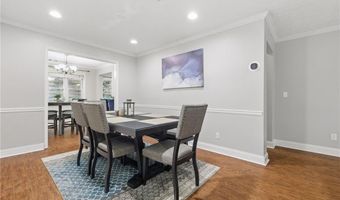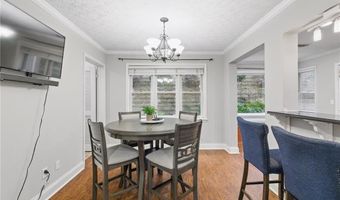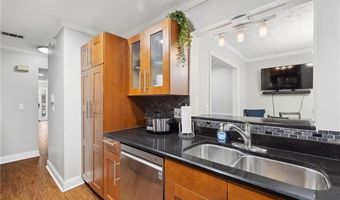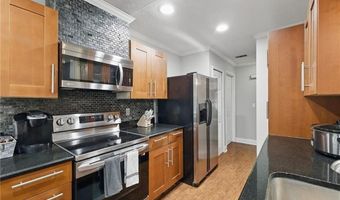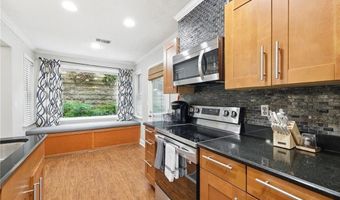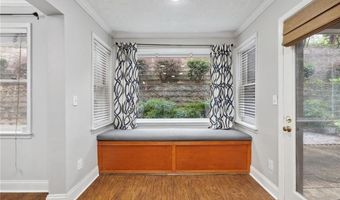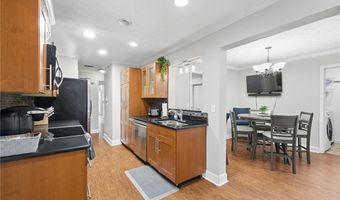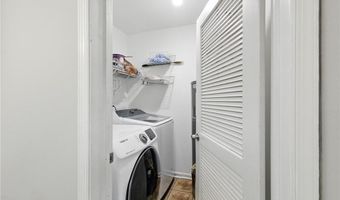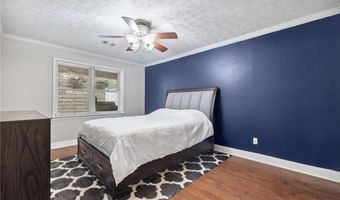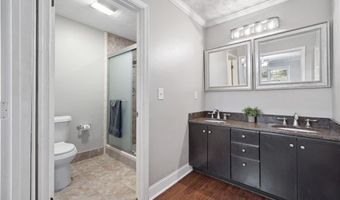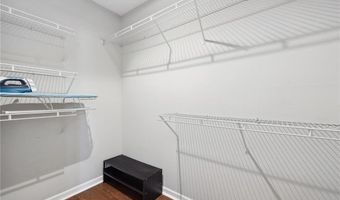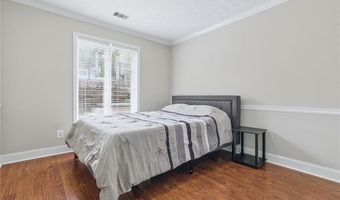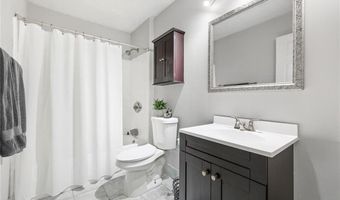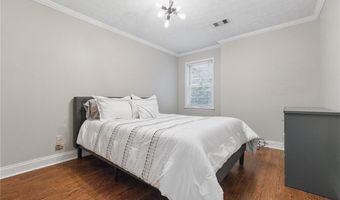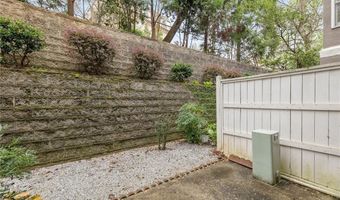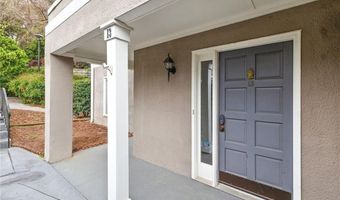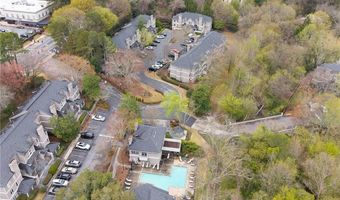13 Normandy Ct NE Atlanta, GA 30324
Snapshot
Description
Step into comfort and style with this beautifully furnished 3-bedroom, 2-bath condo tucked inside the gated community of Walden on Lenox. With 1,550 square feet of thoughtfully designed space, this home offers the perfect blend of function and charm. The open living room greets you with warm hardwood floors, updated paint colors, and a fireplace as the focal pointperfect for relaxing or catching up on your favorite shows. Just off the living space, the dining room flows seamlessly into a bright galley kitchen featuring sleek black granite countertops, ample cabinetry, stainless steel appliances, a double sink, and a tile backsplash that adds a touch of modern flair. The primary suite is spacious and practical, complete with a double vanity, granite countertops, and a walk-in closet. Two additional bedrooms offer flexible space for guests, work-from-home setups, or whatever fits your lifestyle. The second full bath is conveniently located in the hallway and offers and tub/shower combination and updated fixtures. Enjoy the ease of in-unit laundry with a washer and dryer included and rest easy with one assigned parking space in a secure, well-maintained community. Step out back to your private patioideal for morning coffee or evening wind-downs. Living at Walden on Lenox means access to top-notch amenities, including a great sized pool, a fitness center, and direct gated access to Shady Valley Park. With Lenox Square, Phipps Plaza, restaurants, and MARTA just minutes away, youre right in the center of it allyet tucked away in a peaceful community that feels like home. Rent includes furnishings, washer/dryer, water, trash, and access to all community amenities.
More Details
Features
History
| Date | Event | Price | $/Sqft | Source |
|---|---|---|---|---|
| Listed For Rent | $2,800 | $2 | Buckhead Office |
Nearby Schools
Elementary School Woodward Elementary School | 1.2 miles away | PK - 05 | |
High School Cross Keys High School | 1.3 miles away | 09 - 12 | |
Elementary School Garden Hills Elementary School | 1.3 miles away | PK - 05 |
