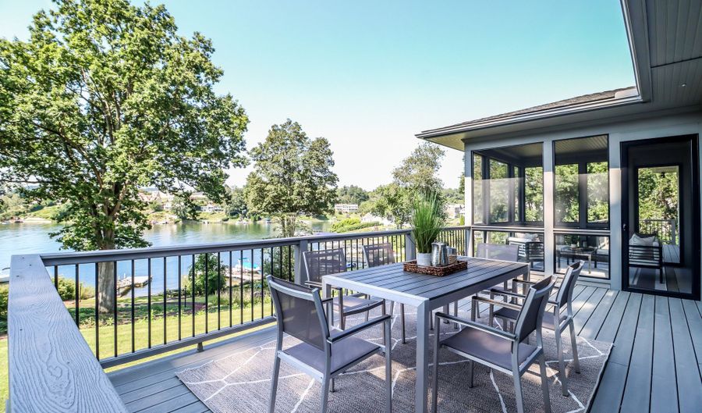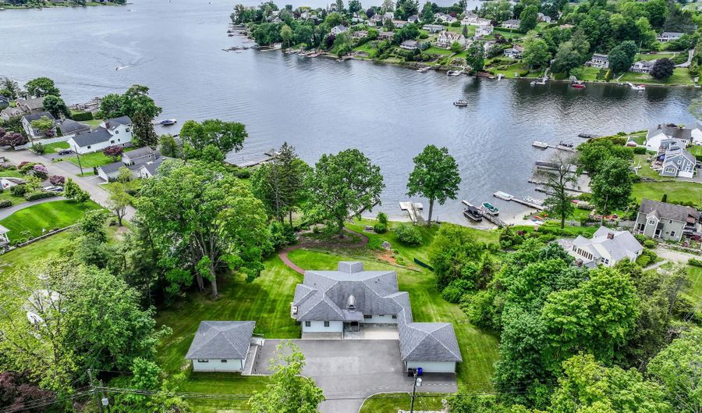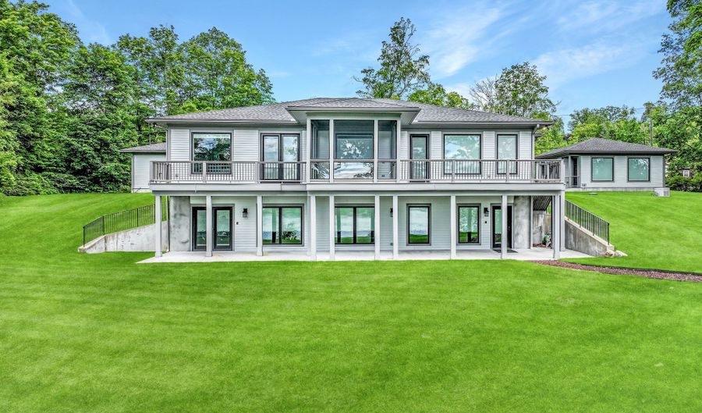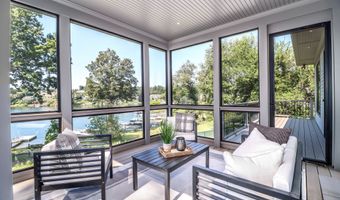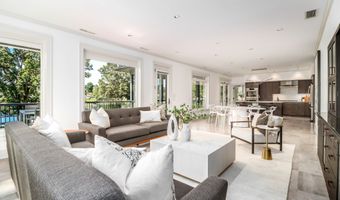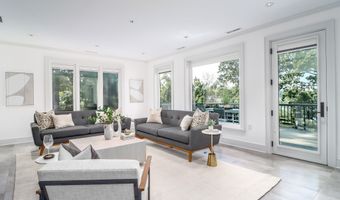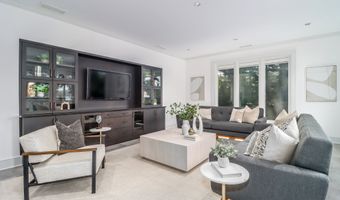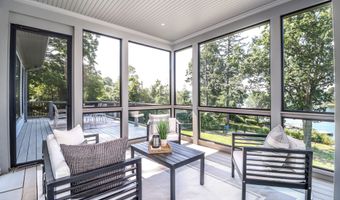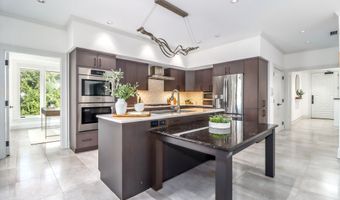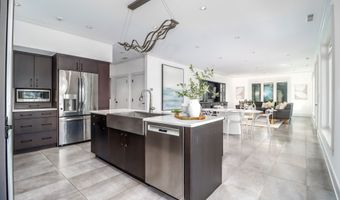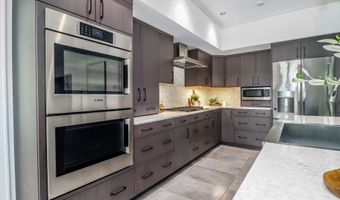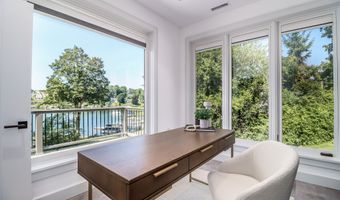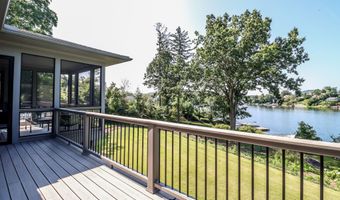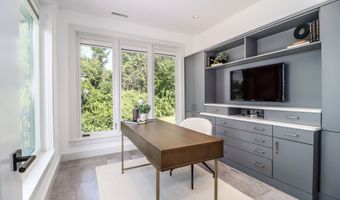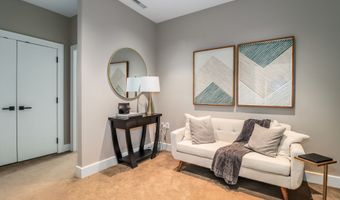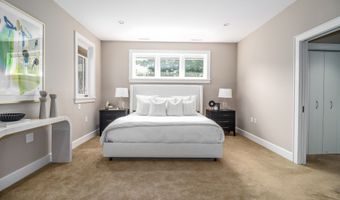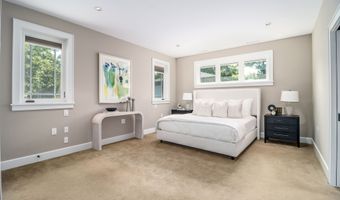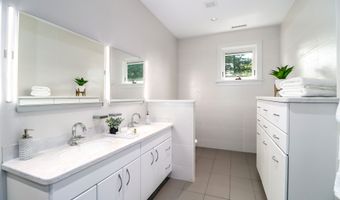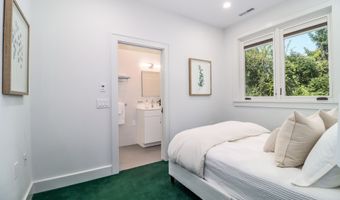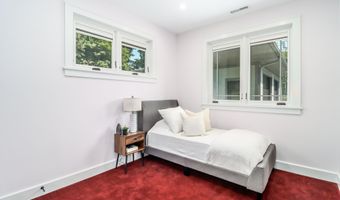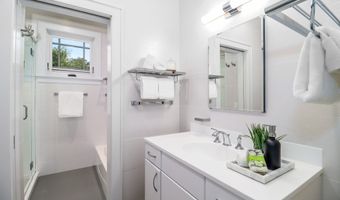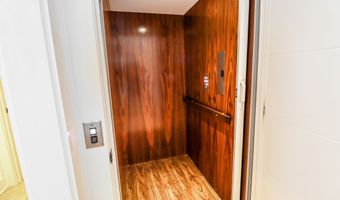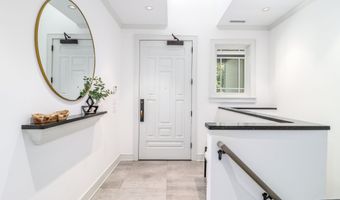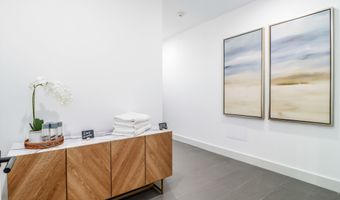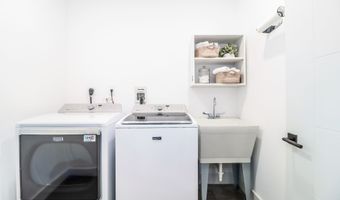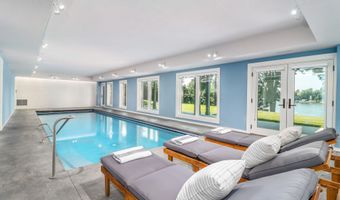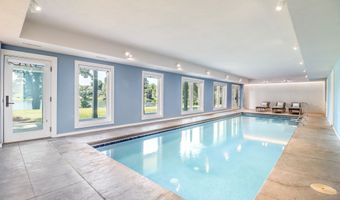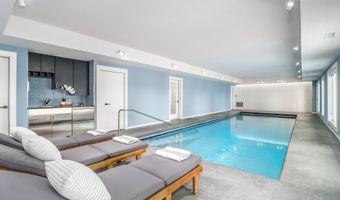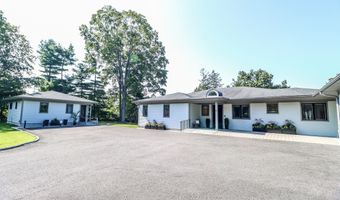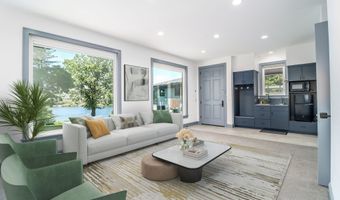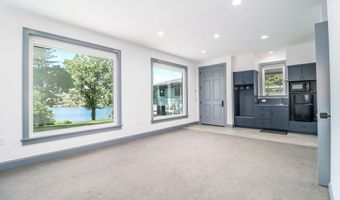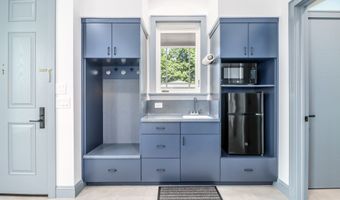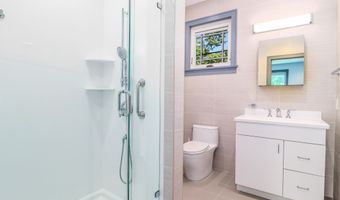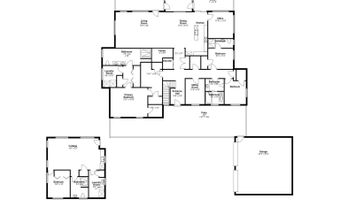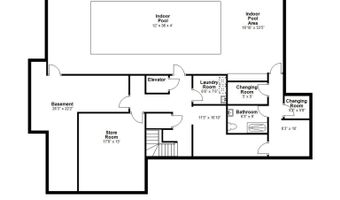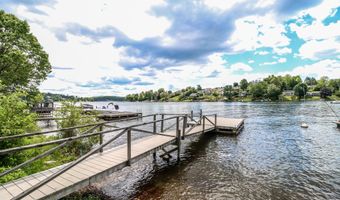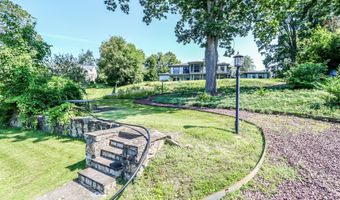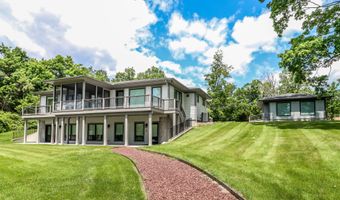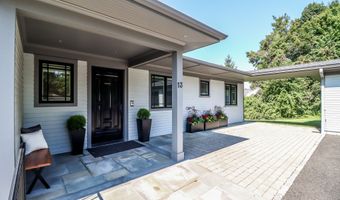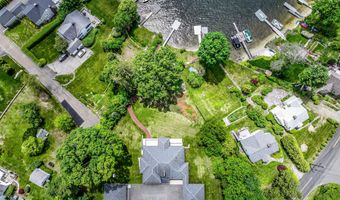13 Kellogg St Brookfield, CT 06804
Snapshot
Description
Home Spa Escape meets Waterfront Estate! Thoughtfully constructed in 2016, offering nearly 4,000 sq ft of refined, high-performance living. Nestled within a tranquil cove on Candlewood Lake, this Contemporary Ranch was intentionally designed for both architectural beauty and sustainable efficiency. The estate also includes a 661 sq ft guest cottage-built in 2021 with a shared septic system-featuring a private entrance, living area with kitchenette, bedroom, full bath, and laundry, making it ideal for in-laws, guests, or au pair accommodations. The main residence embraces the art of indoor-outdoor living with an open-concept layout, walls of glass framing sweeping lake views, and seamless flow to multiple outdoor entertaining spaces. Sophisticated design elements include custom built-ins, elevator, a sleek chef's kitchen outfitted with a Wolf gas cooktop and hood, Bosch and GE Profile appliances, walk-in pantry, custom cabinetry, and designer tile backsplash. The sumptuous primary suite is a private sanctuary, featuring a sitting room, walk-in closet, spa-inspired accessible bath, and in-suite laundry. Two additional bedrooms and two full baths provide comfort and privacy for family or guests. Expansive decks and a screened porch overlook a park-like setting where mature trees frame the gently sloping lawn that leads to a level picnic area, private dock, and 70 feet of pristine beachfront--perfect for boating, swimming, or simply enjoying lakeside serenity.
More Details
Features
History
| Date | Event | Price | $/Sqft | Source |
|---|---|---|---|---|
| Price Changed | $1,999,999 -8.88% | $513 | William Pitt Sotheby's Int'l | |
| Listed For Sale | $2,195,000 | $563 | William Pitt Sotheby's Int'l |
Nearby Schools
Elementary School Huckleberry Hill Elementary School | 1.8 miles away | 02 - 04 | |
High School Brookfield High School | 2.2 miles away | 09 - 12 | |
Elementary School Center Elementary School | 2.4 miles away | PK - 01 |
