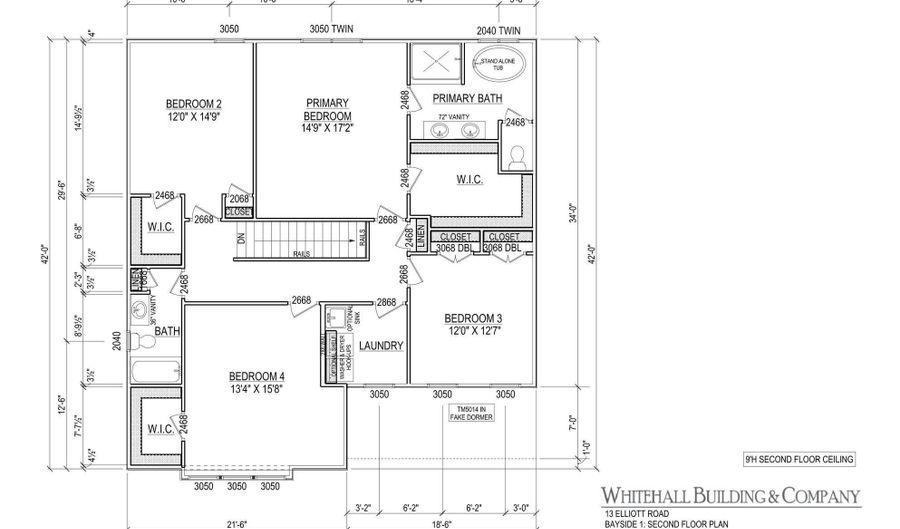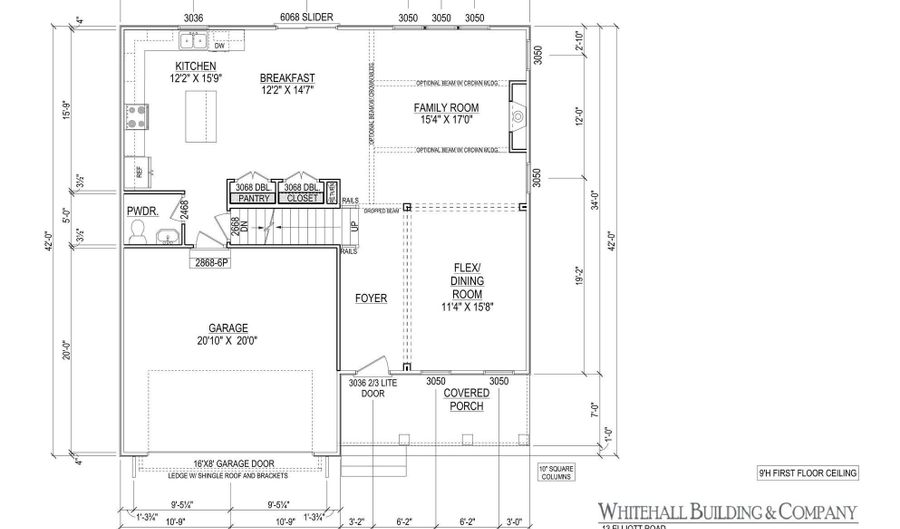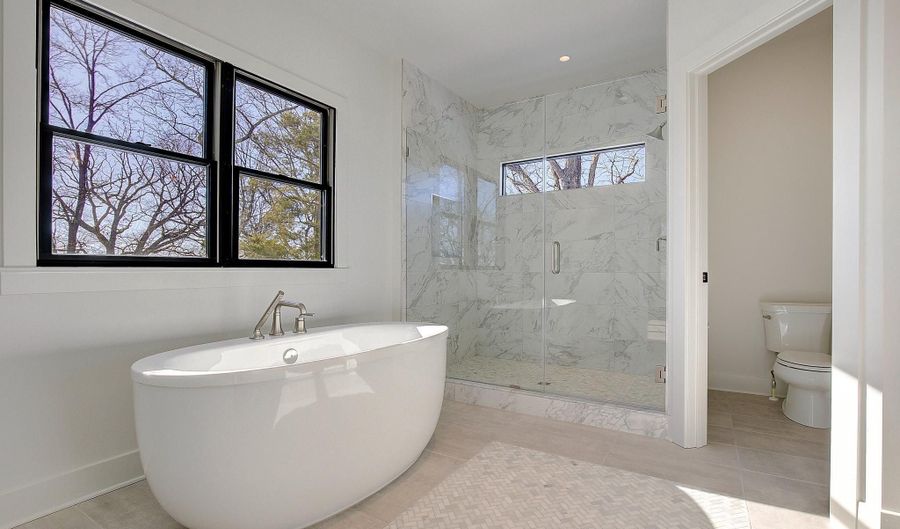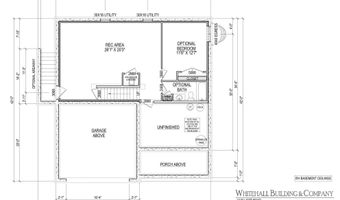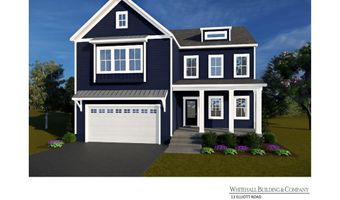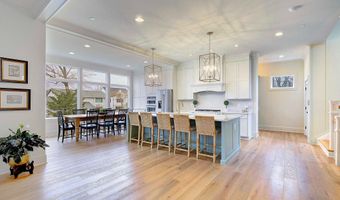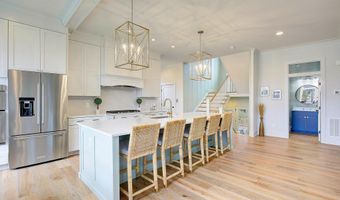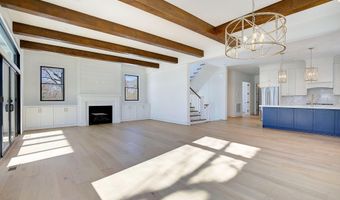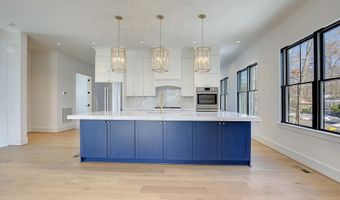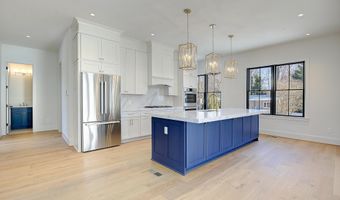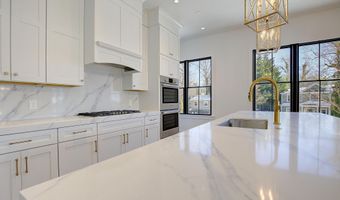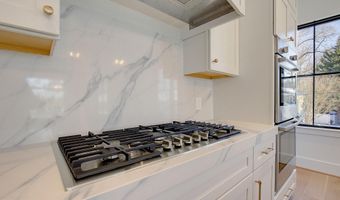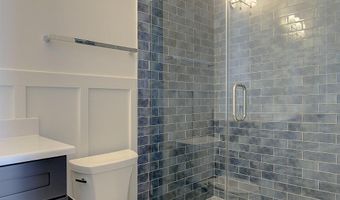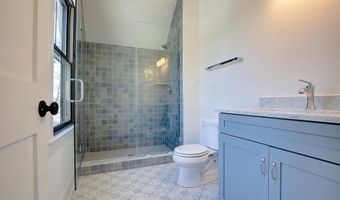13 ELLIOTT Rd Annapolis, MD 21403
Snapshot
Description
Perfectly situated just minutes from the heart of Downtown Annapolis, yet tucked away for privacy, this 4 br, 3.5 bath NEW CONSTRUCTION coastal inspired home with a 2 car garage and optional detached guest cottage by Whitehall Building & Company offers the best of both worldsconvenience and tranquility. With over 3,400 square feet of finely crafted living space across three levels, every detail has been thoughtfully designed to deliver both comfort and sophistication. Step inside and be greeted by soaring 10-foot ceilings, expansive wide-plank flooring, and an open-concept layout ideal for both everyday living and elegant entertaining. The chefs kitchen is the centerpiece of the home, featuring a grand center island, quartz countertops with matching backsplash, premium stainless steel appliances, and abundant storage. Flowing seamlessly into the breakfast area and spacious family room, this home is designed for hosting unforgettable gatherings. A versatile flex room offers the perfect space for a formal dining room, private home office, or cozy reading retreat. Additional main-level highlights include a custom mudroom, walk-in pantry, and stylish powder room. The upper level is a true sanctuary, boasting a luxurious primary suite with a generous walk-in closet and spa-inspired bath complete with dual vanities, a frameless glass shower, and a freestanding soaking tub. Two additional bedrooms share a beautifully appointed guest bath, while a convenient second-floor laundry room adds ease to daily living. The lower level provides endless possibilities, including a spacious recreation room, full bath and optional 5th bedroomperfect for overnight guests or extended family. For those seeking even more flexibility, an optional detached guest house is available, offering a private one-bedroom suite with full bath, living room, and kitchenettean ideal space for visitors, multigenerational living, or an au pair. All of this in an enviable location just minutes from the U.S. Naval Academy, fine dining, boutique shopping, waterfront attractions, and major commuter routes. Dont miss the opportunity to personalize your finishes and create the luxury home of your dreams in the heart of Annapolis.
More Details
Features
History
| Date | Event | Price | $/Sqft | Source |
|---|---|---|---|---|
| Listed For Sale | $1,175,000 | $357 | EXP Realty, LLC |
Taxes
| Year | Annual Amount | Description |
|---|---|---|
| $2,530 |
Nearby Schools
Elementary School Tyler Heights Elementary | 0.5 miles away | PK - 05 | |
Elementary School Georgetown East Elementary | 0.7 miles away | PK - 05 | |
Middle School Wiley H. Bates Middle | 0.8 miles away | 06 - 08 |
