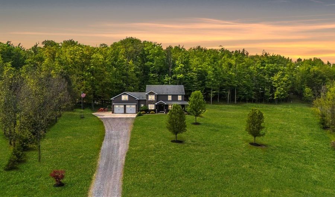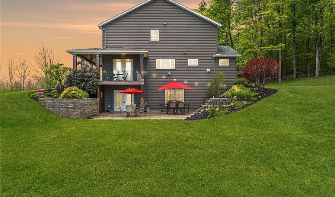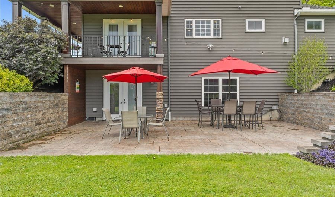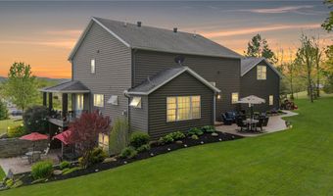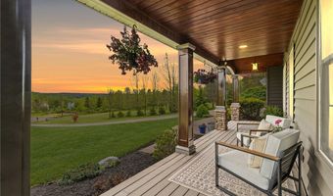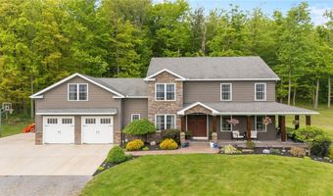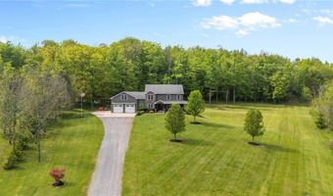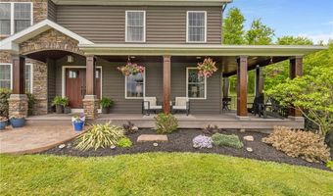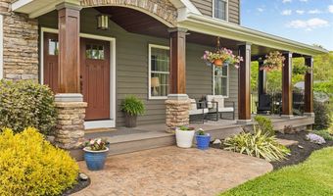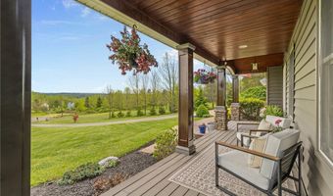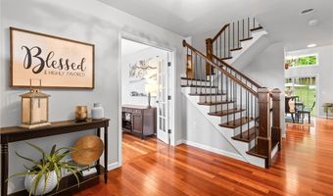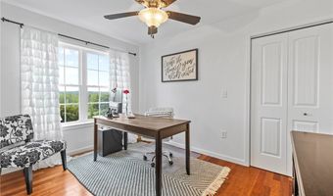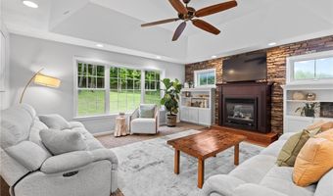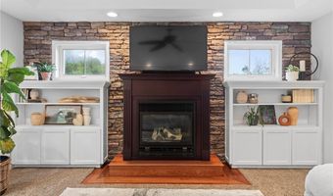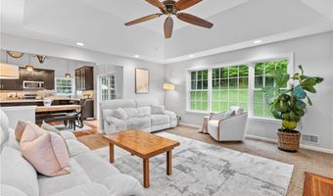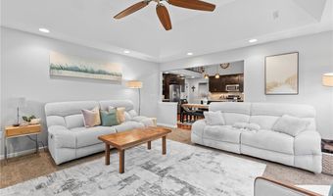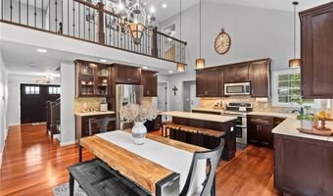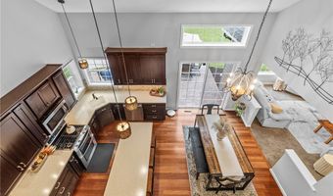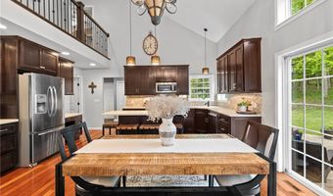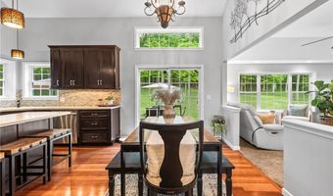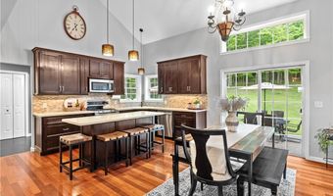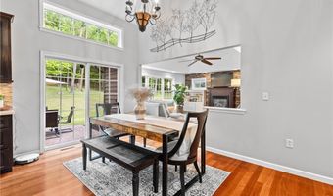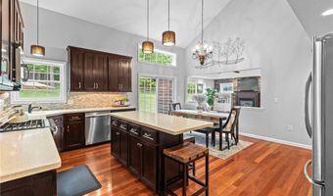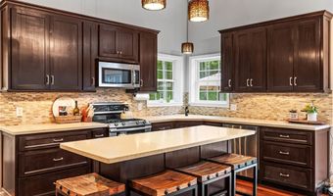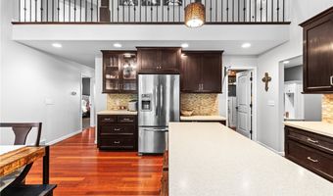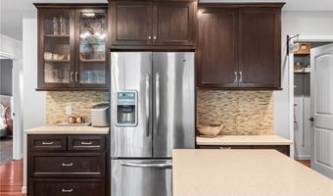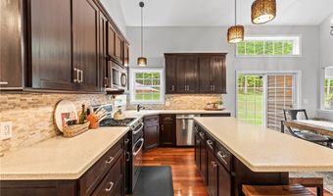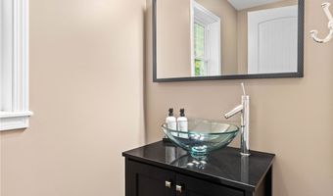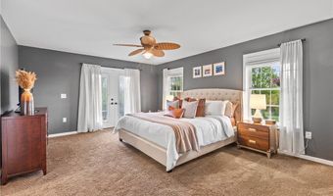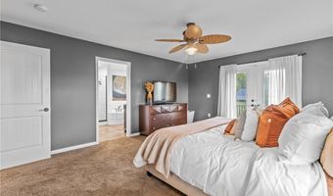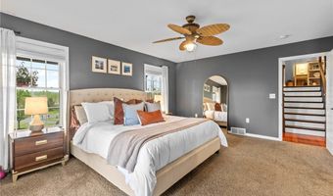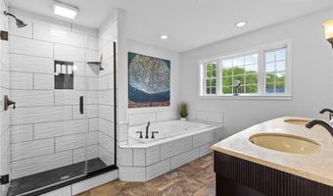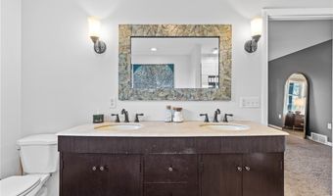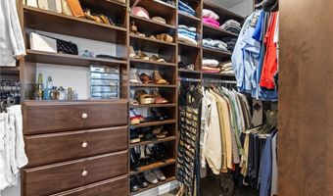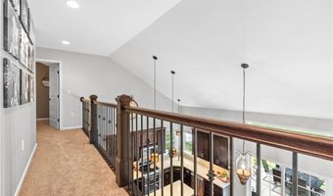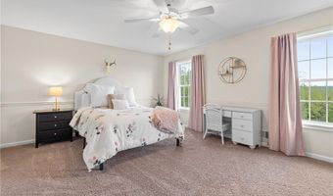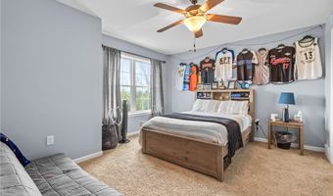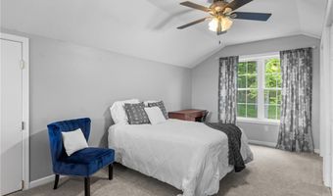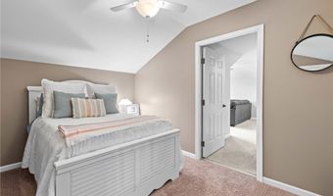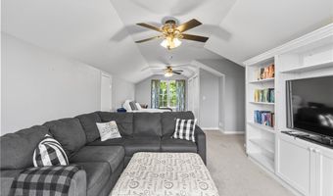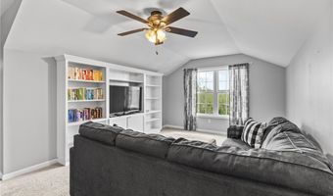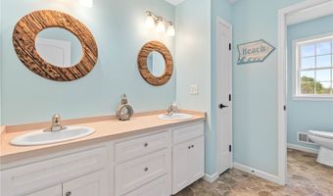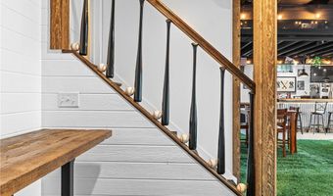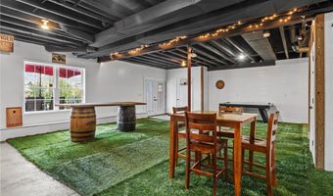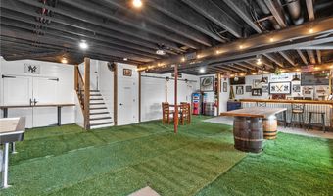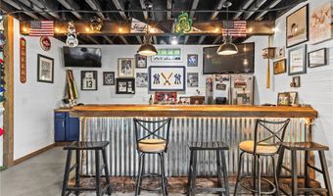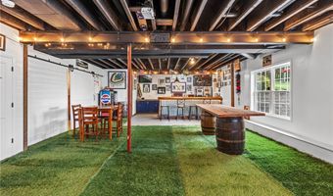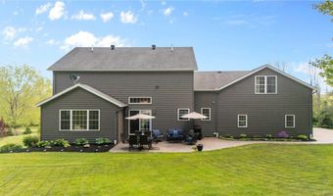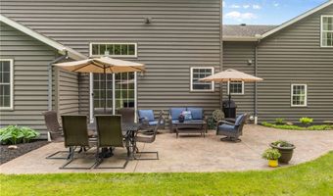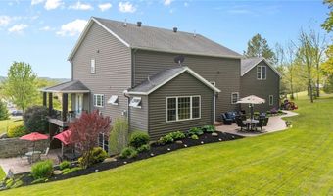13 Colony Ct Alexander, NY 14011
Snapshot
Description
CAN NOT BUILD AT THIS PRICE!
A rare opportunity to own one of the most stunning custom-built Craftsman style Colonials ever offered perched on nearly 5 acres with breathtaking views! This 3,751 sq ft masterpiece showcases panoramic scenery in every season. From the moment you arrive, the stone-accented facade, wrap-around porch, and professionally designed landscaping set the tone for something truly special. Double front doors welcome you into a grand yet warm interior where timeless elegance meets modern comfort. The main level centers around a luxurious first-floor primary suite with a walk-in closet, spa-like whirlpool tub, and French doors opening to a private balcony—perfect for quiet sunrise mornings. The gourmet kitchen is a chef’s dream with soaring ceilings, custom cabinetry, Corian countertops, stainless steel appliances, and a walk-in pantry. Overlooking it all is a graceful second-floor balcony. A first patio extends from the kitchen to the backyard, ideal for outdoor dining and entertaining. The family room offers vaulted tray ceilings, a gas fireplace, and a wall of windows framing peaceful wooded views. A custom mudroom, laundry room, and powder room add everyday ease and function. Upstairs features three spacious bedrooms and a thoughtfully designed full bath with a double sink vanity and a separate area for the toilet and shower ideal for busy mornings. Included in the total sq ft are a 372 sq ft bonus room and a 117 sq ft fifth bedroom perfect for guests, a home office, or creative space. The 836 sq ft finished, walk-out lower level, inspired by America’s favorite pastime, opens to a second patio for additional entertaining. The backyard is a hunter’s dream with trails, hunting stands, a 4-wheeler path, and fire pit—designed for recreation and relaxation. The unfinished area offers space for a gym, storage, or extra recreational space. An oversized, heated 2+ car garage with third loading door offers space for all your vehicles and recreational gear. Whole-house generator wiring in place. Furnishings available & negotiable. Connected to Village water & sewer. Showings and offers now being accepted, this one is not to be missed!
More Details
Features
History
| Date | Event | Price | $/Sqft | Source |
|---|---|---|---|---|
| Price Changed | $649,000 -3.85% | $173 | RE/MAX Plus | |
| Listed For Sale | $675,000 | $180 | RE/MAX Plus |
Taxes
| Year | Annual Amount | Description |
|---|---|---|
| $9,220 |
