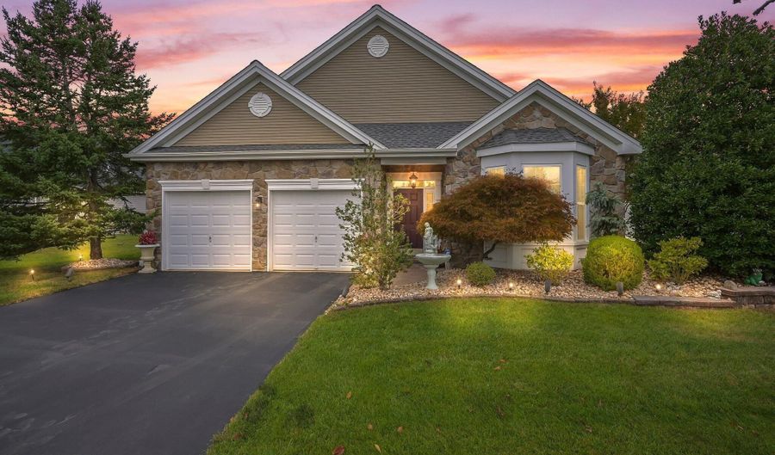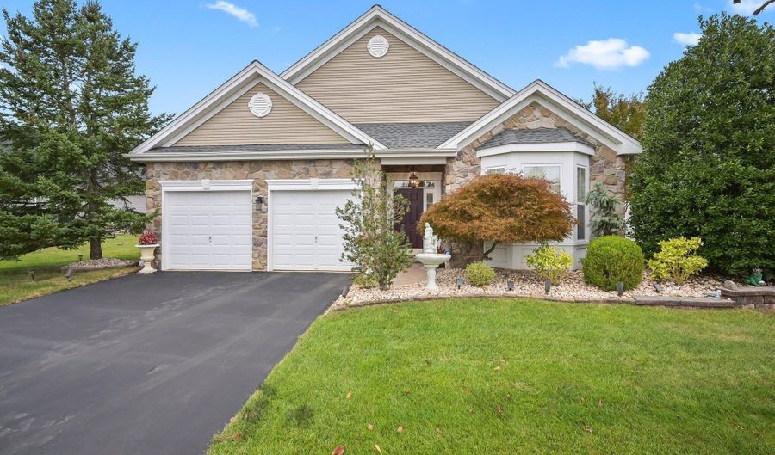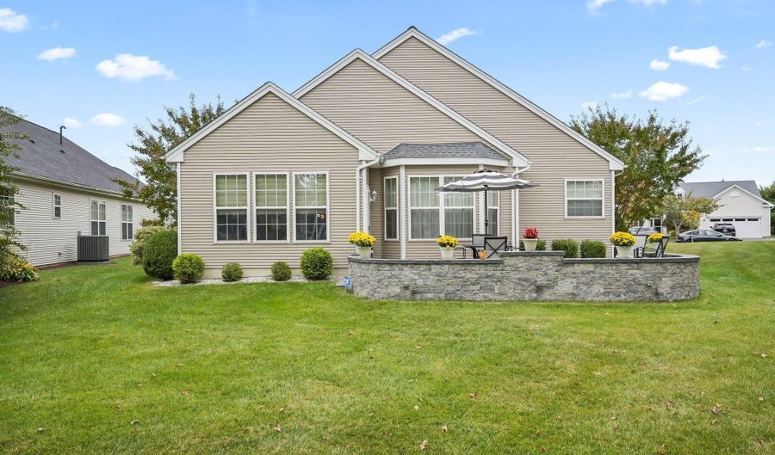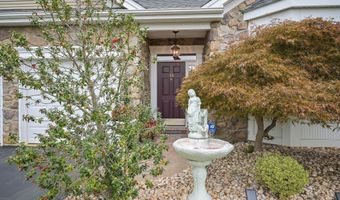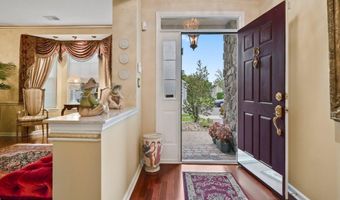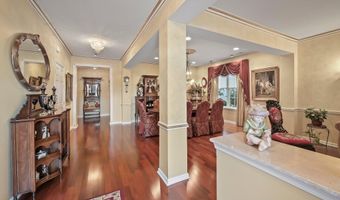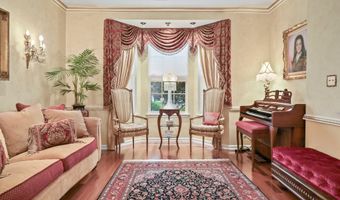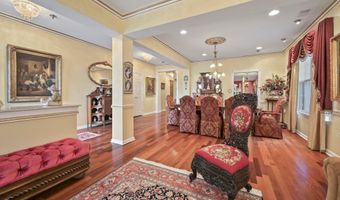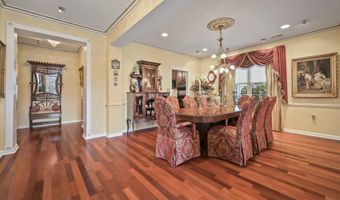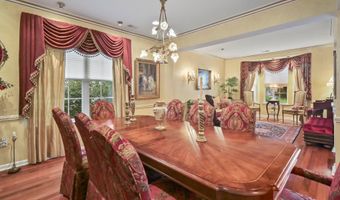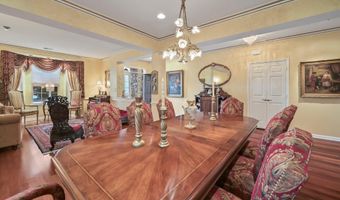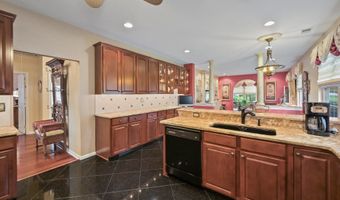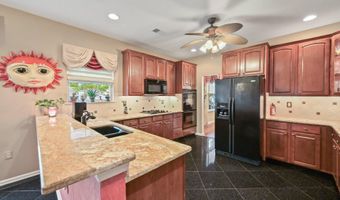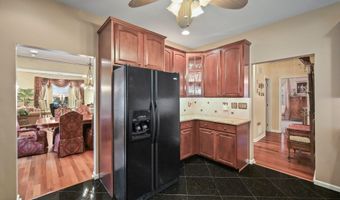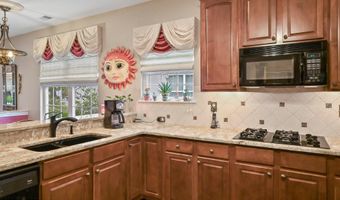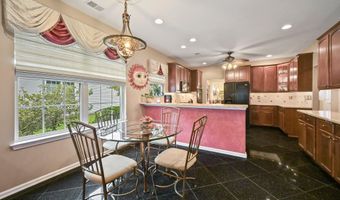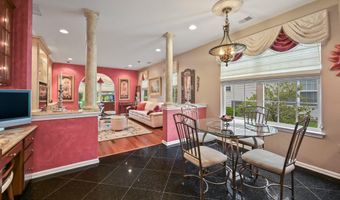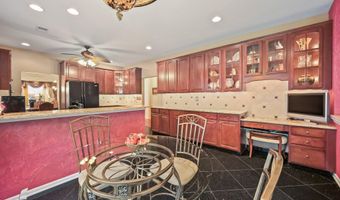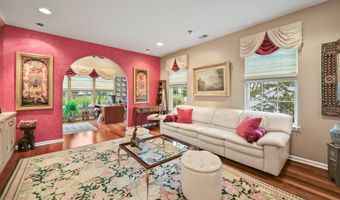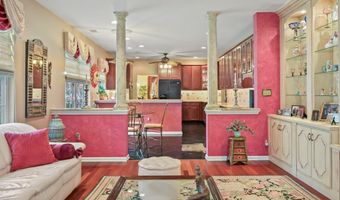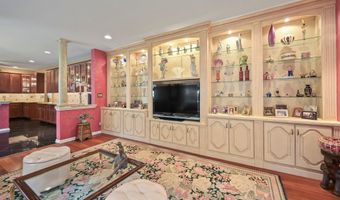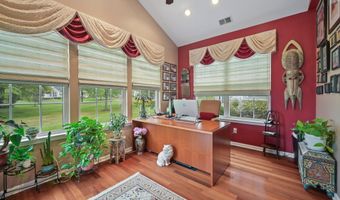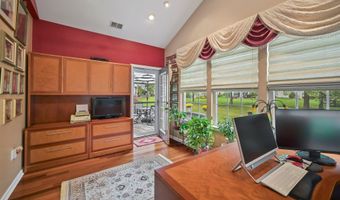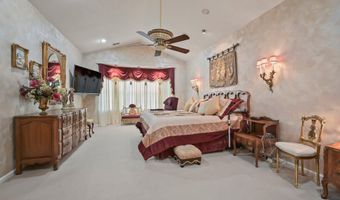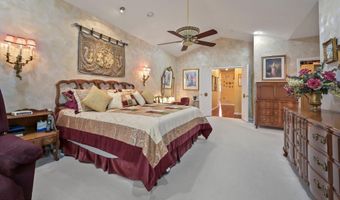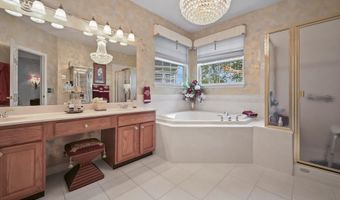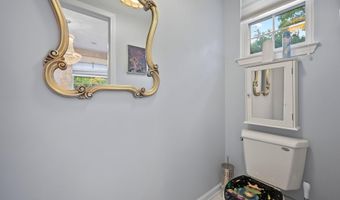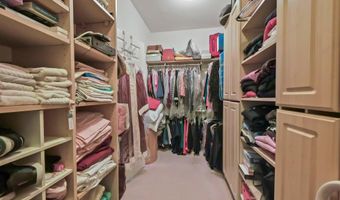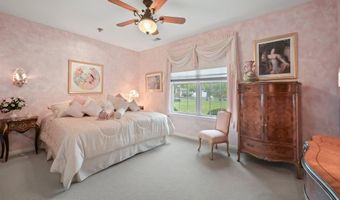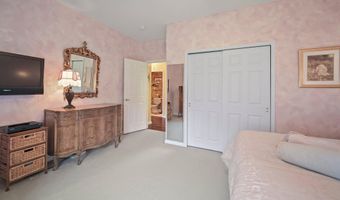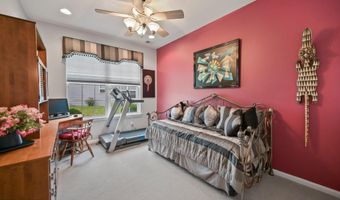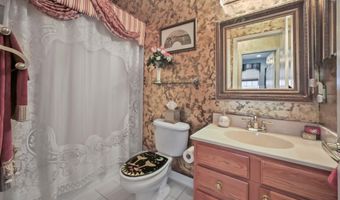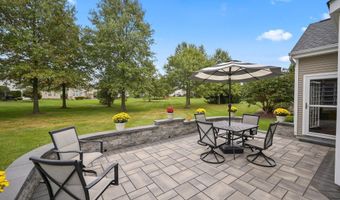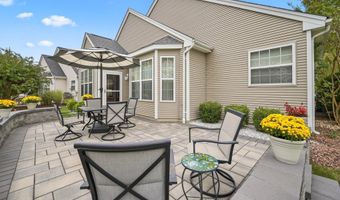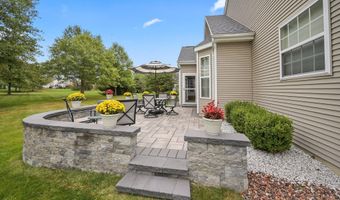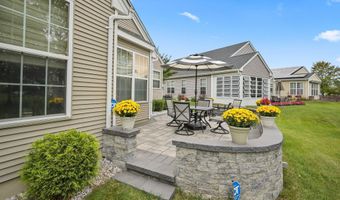13 Betsy Ross Dr Allentown, NJ 08501
Snapshot
Description
Discover this beautiful home in the prestigious Four Seasons community, where luxury living meets exceptional amenities.
Upon entering, you are greeted by a welcoming foyer featuring a coat closet and an open floor plan that seamlessly connects the living and dining rooms. Both areas boast engineered hardwood floors and elegant crown molding.
Continuing down the hallway, you'll find a spacious kitchen with ample cabinet space, granite countertops, a breakfast bar, an eat-in area, kitchen desk and granite tile flooring. The eat-in kitchen flows effortlessly into the family room, creating an open-concept living space. The family room showcases luxurious custom-built shelves, engineered hardwood flooring, and an arched entryway to a bonus room currently used as a home office. From the bonus room, a door leads to a large back paver patio equipped with a natural gas hookup perfect for your grill.
As you continue through the home, a laundry room to the left offers access to the two-car garage, and a full bathroom is conveniently located nearby. At the end of the hallway, a primary bedroom awaits, featuring cathedral ceilings, a spacious walk-in closet with custom-built shelves, and an en-suite bathroom complete with a walk-in shower, jacuzzi tub, and a double vanity sink.
Two additional bedrooms complete this beautiful home. For added peace of mind, the home is secured with a modern security system.
The Four Seasons community offers a luxurious lifestyle with an amazing clubhouse that provides a wealth of amenities. Residents enjoy indoor and outdoor pools, a state-of-the-art fitness center, a billiards room, two card rooms, a library, a banquet room, and a great room with a fireplace and shuffleboard. Outdoors offers the popular pickleball and tennis courts.
This home, with its open concept design, custom features, and serene outdoor space, paired with the resort-style amenities of the Four Seasons community, offers the perfect combination of comfort, convenience, and luxury living.
More Details
Features
History
| Date | Event | Price | $/Sqft | Source |
|---|---|---|---|---|
| Listed For Sale | $650,000 | $246 | Keller Williams Realty West Monmouth |
Expenses
| Category | Value | Frequency |
|---|---|---|
| Home Owner Assessments Fee | $1,204 | Quarterly |
