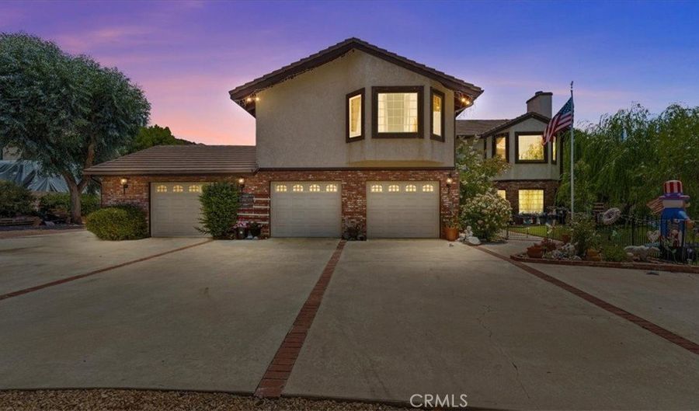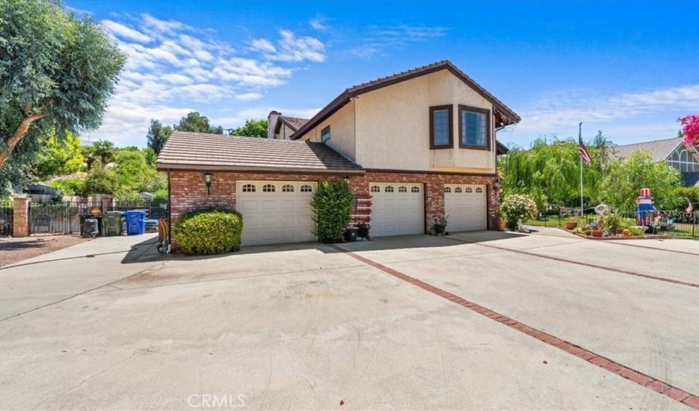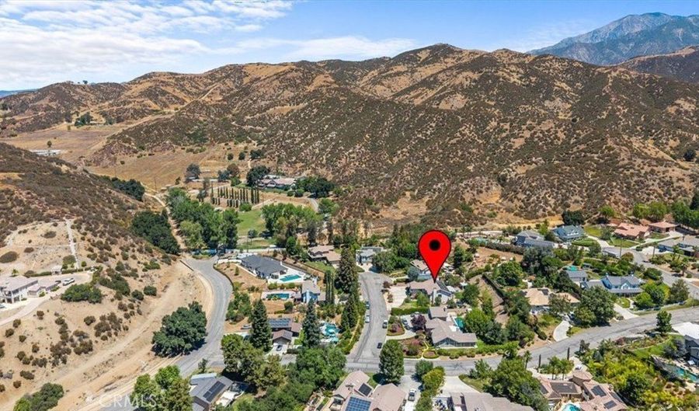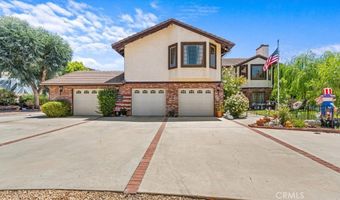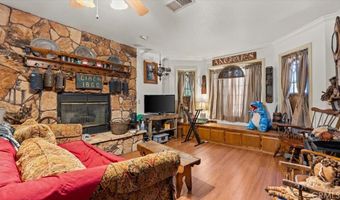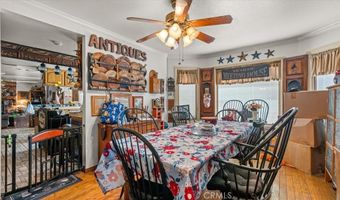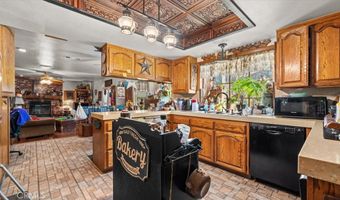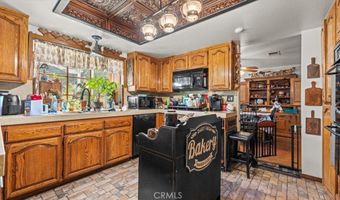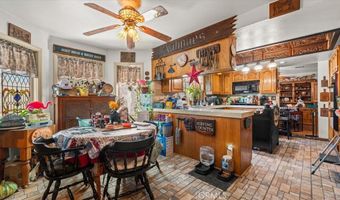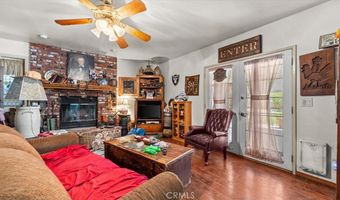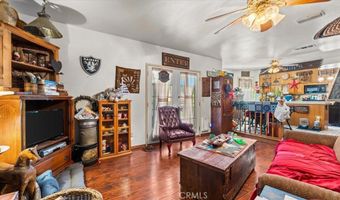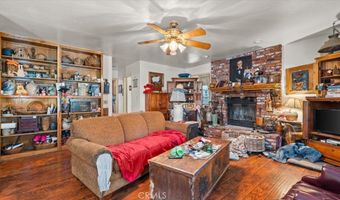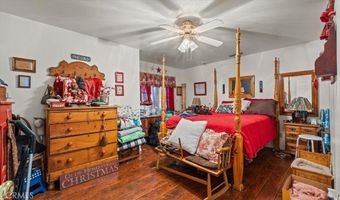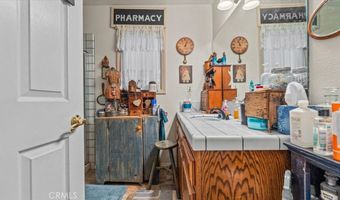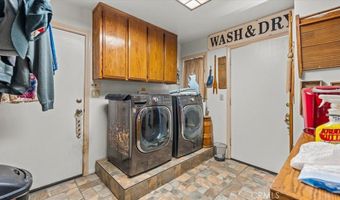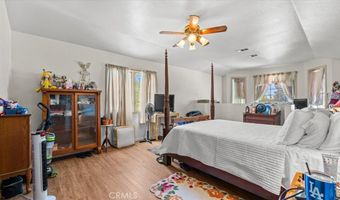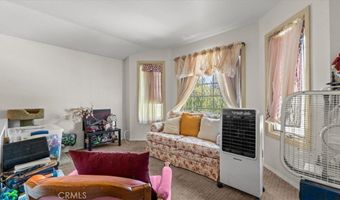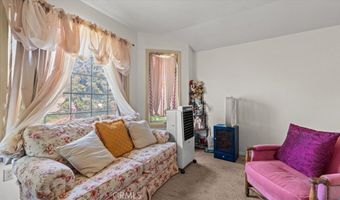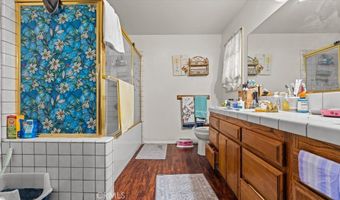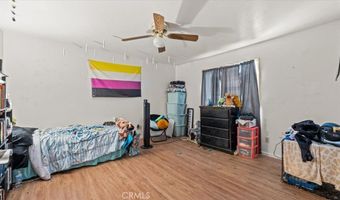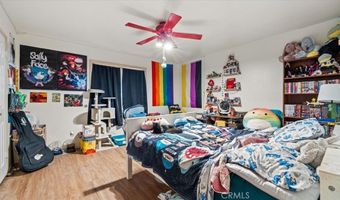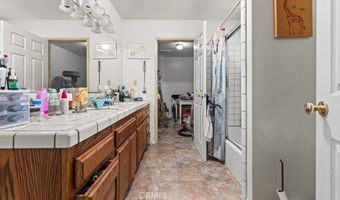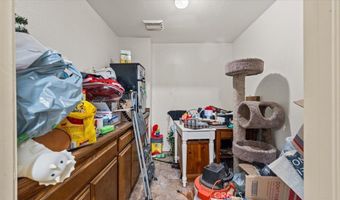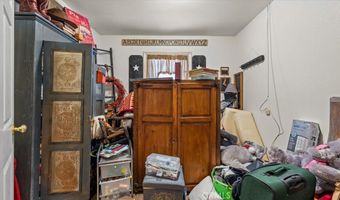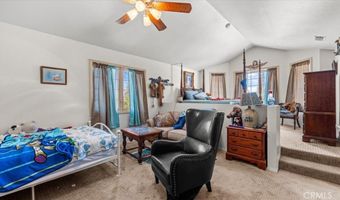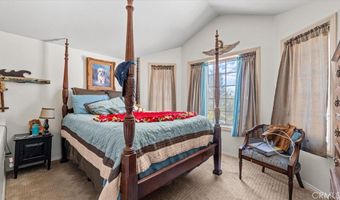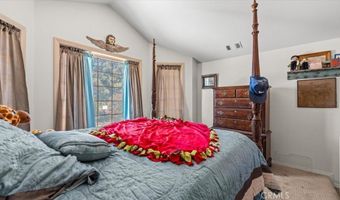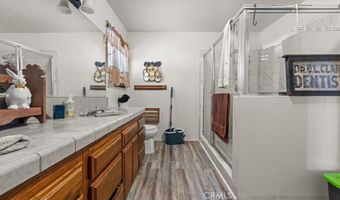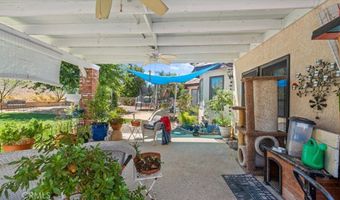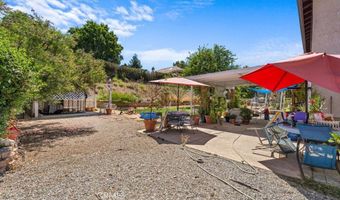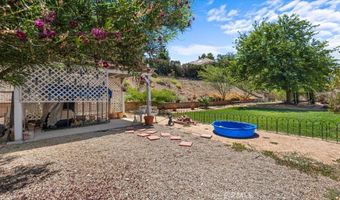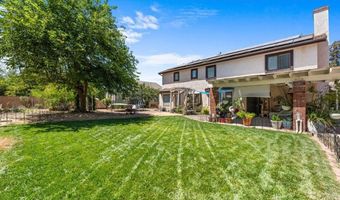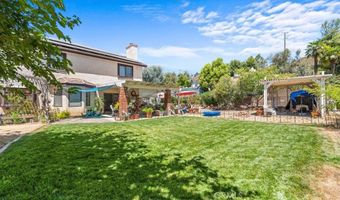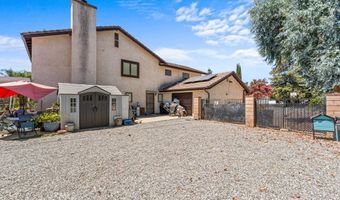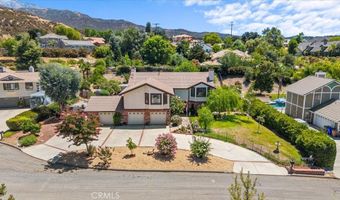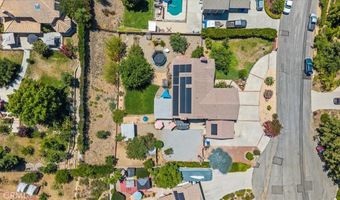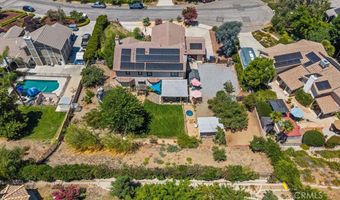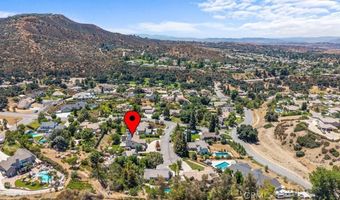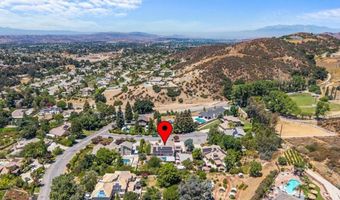12943 Lupine Ct Yucaipa, CA 92399
Snapshot
Description
Welcome to 2500 Spring Dr, a charming and thoughtfully updated 2-bedroom, 2-bath cabin nestled in the heart of Running Springs. Blending vintage character with modern upgrades, this home features newer dual-pane windows throughout and a striking custom rock wall that wraps the exterior—creating an inviting first impression and timeless mountain appeal. Step inside to discover a warm and functional layout, ideal for full-time living or the perfect weekend getaway. The main level includes a flexible bedroom or office space along with a full bathroom—ideal for guests or a work-from-home setup. Upstairs, you'll find a cozy primary retreat and second full bath, with elevated views of the surrounding trees. Enjoy the outdoors year-round from the terraced side yard or the welcoming front deck, perfect for morning coffee or relaxing evenings under the stars. All major utilities are connected, including electricity, natural gas, sewer, and water—giving you comfort and convenience from day one. Located within walking distance to downtown Running Springs, you're just steps from local shops, restaurants, the community park, and library. Plus, it's only a short drive to Snow Valley Mountain Resort for skiing, snowboarding, and hiking adventures. Whether you're looking for a peaceful vacation cabin or a full-time residence with small-town charm and big outdoor lifestyle, 2500 Spring Dr offers it all.
More Details
Features
History
| Date | Event | Price | $/Sqft | Source |
|---|---|---|---|---|
| Listed For Sale | $950,000 | $245 | RE/MAX TOP PRODUCERS |
Nearby Schools
Middle School Canyon Middle | 1 miles away | 07 - 08 | |
Elementary School Wildwood Elementary | 1 miles away | KG - 06 | |
High School Green Valley High | 1.1 miles away | 09 - 12 |
