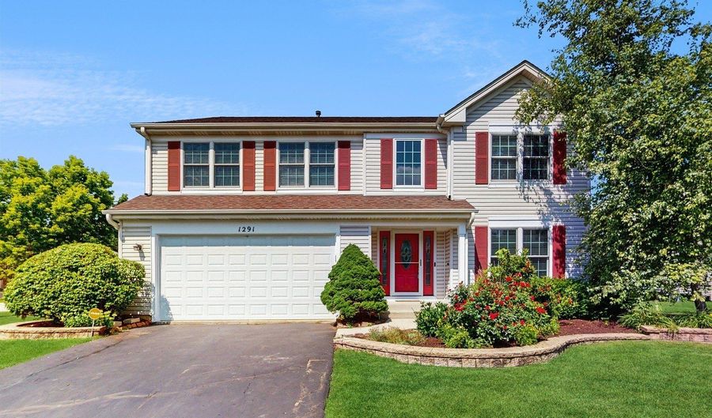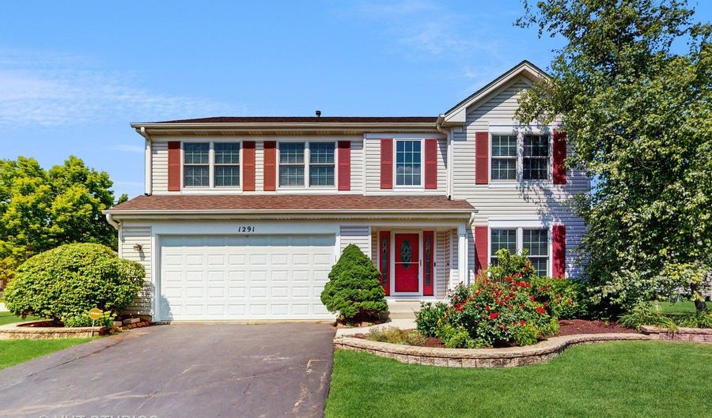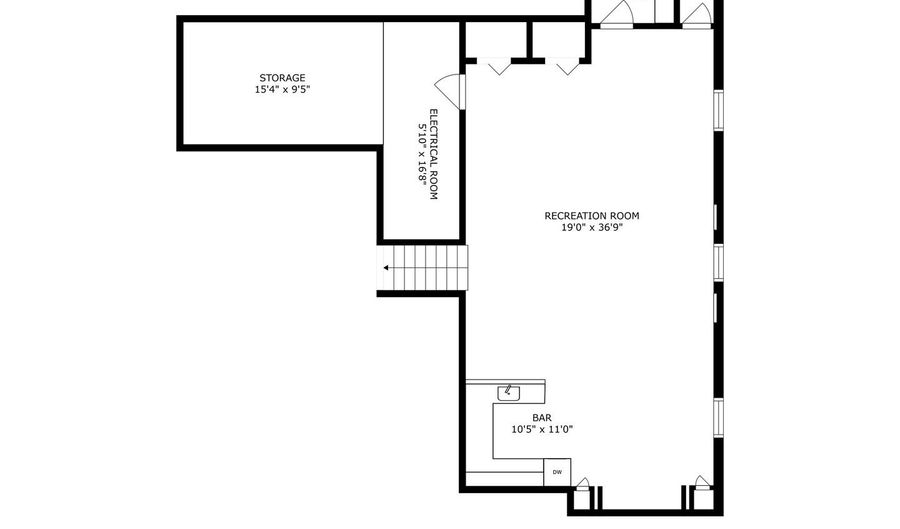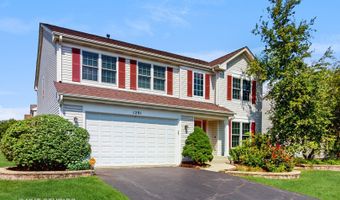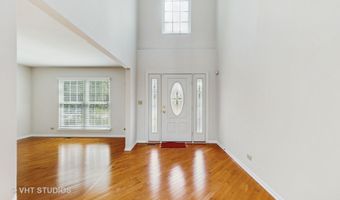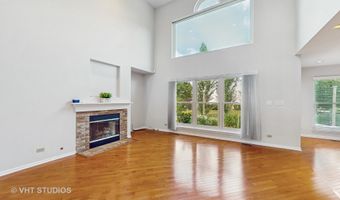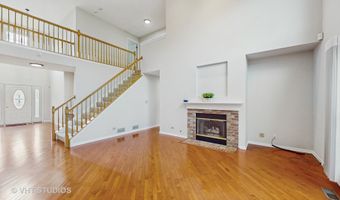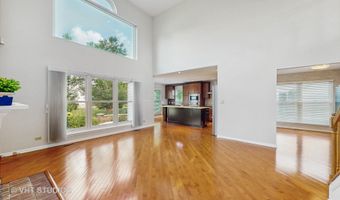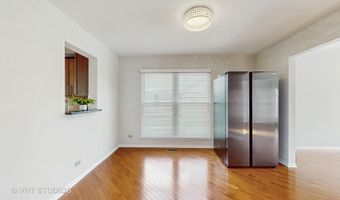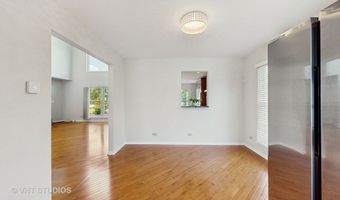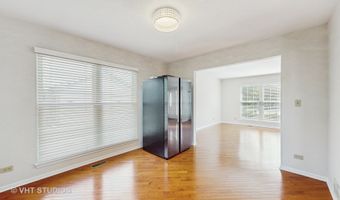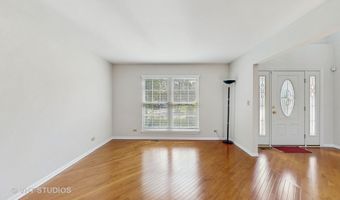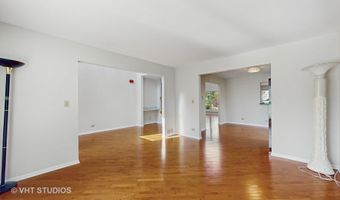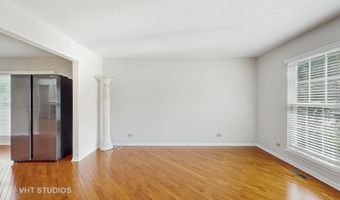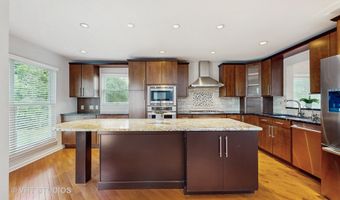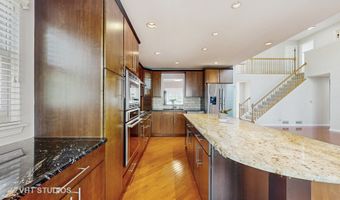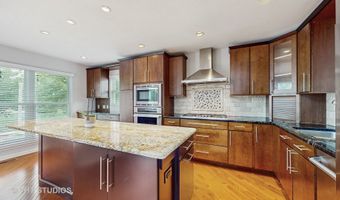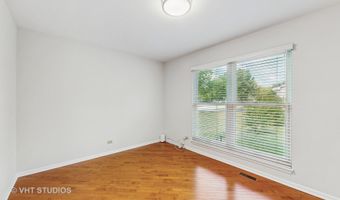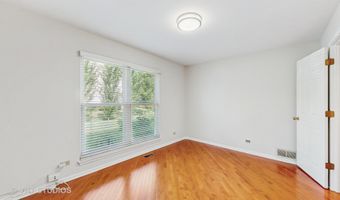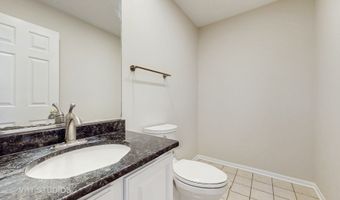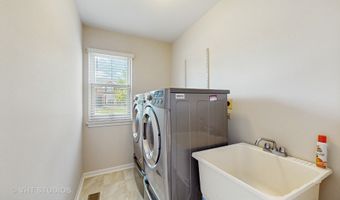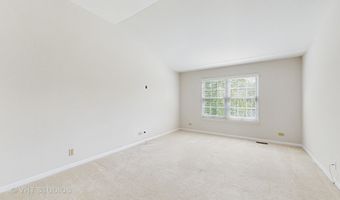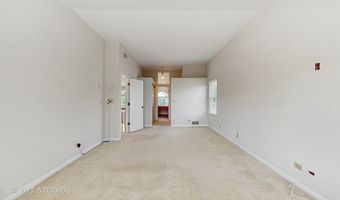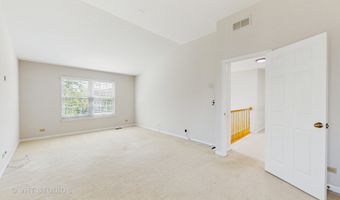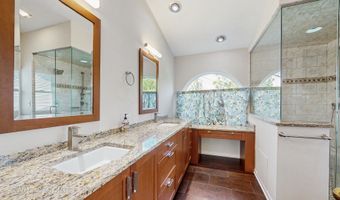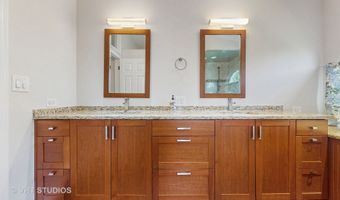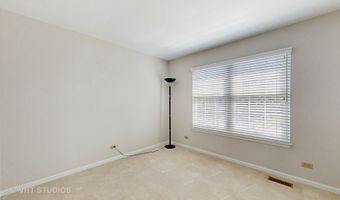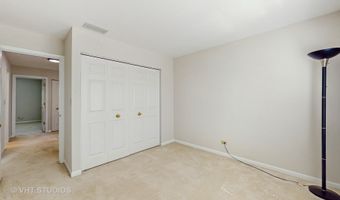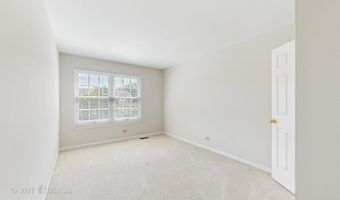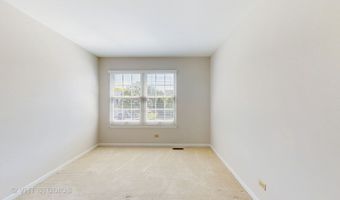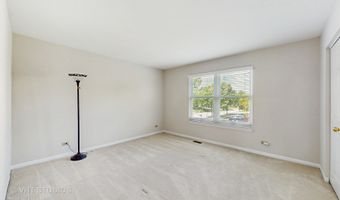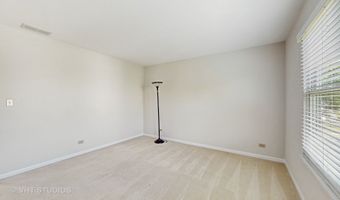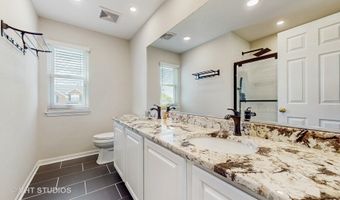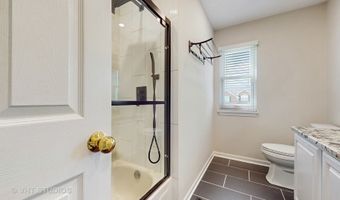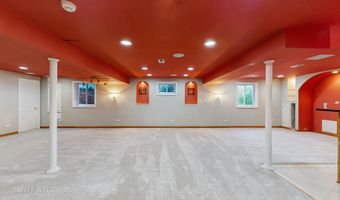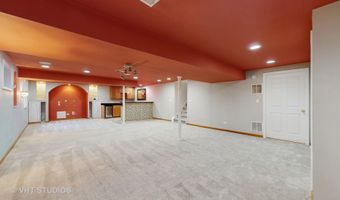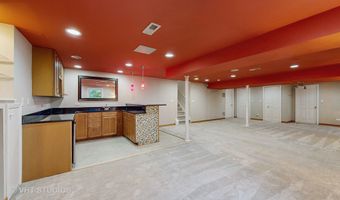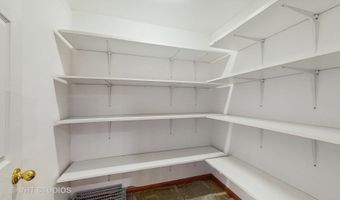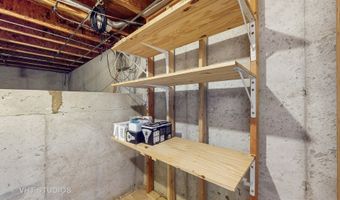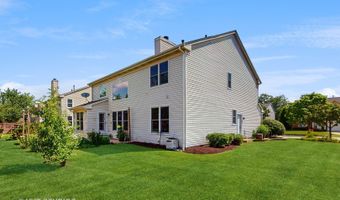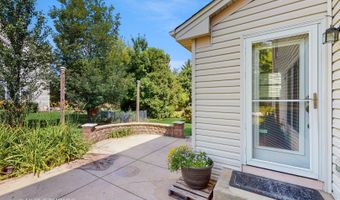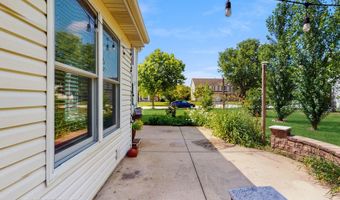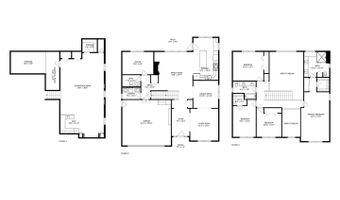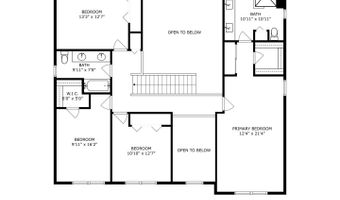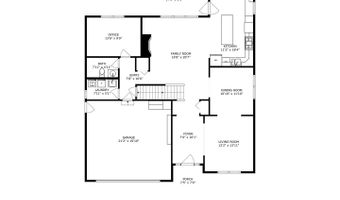This beautifully updated home is move-in ready, offering modern features and thoughtful upgrades throughout. Freshly painted in a stylish, neutral palette, it welcomes you with a grand two-story foyer and a light-filled family room featuring soaring windows, a cozy gas log fireplace, and a large picture window that naturally brightens the main level. The gourmet kitchen is the heart of the home and a chef's dream-featuring a large granite island that provides ample space for both cooking and entertaining, custom cabinetry, high-end built-in stainless-steel appliances, and elegant finishes. Gleaming hardwood floors flow seamlessly throughout the entire main level. Upstairs, you'll find four spacious bedrooms, while the main level includes a fifth bedroom or optional den-perfect for guests or a home office. The luxurious primary suite boasts a walk-in closet and a fully remodeled, spa-inspired bathroom with a custom double vanity and a steam room shower system-a serene retreat for daily relaxation. All major systems have been updated, including the kitchen, all three bathrooms, roof, Andersen windows, siding, and A/C-providing peace of mind for years to come. The finished basement is perfect for entertaining, featuring a wet bar and a premium Focal built-in ceiling speaker system, delivering an option for an immersive home theater experience. The home is also equipped with a Vivint Smart Home system that includes smart thermostats, security cameras, sump pump sensors, and more (subscription required). Outside, enjoy a concrete patio with flowering plants, surrounded by mature trees that provide natural shade, beauty, and privacy. A dedicated vegetable patch adds a charming and functional space for growing herbs and produce-creating a peaceful outdoor oasis. With over $150,000 in updates in the last five years, this home seamlessly blends luxury, comfort, and modern convenience in every detail. A must-see!
