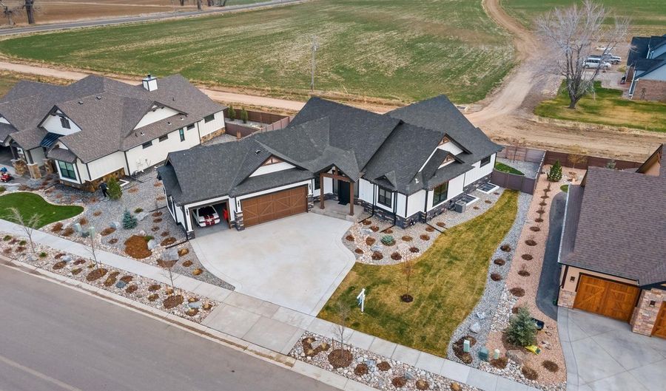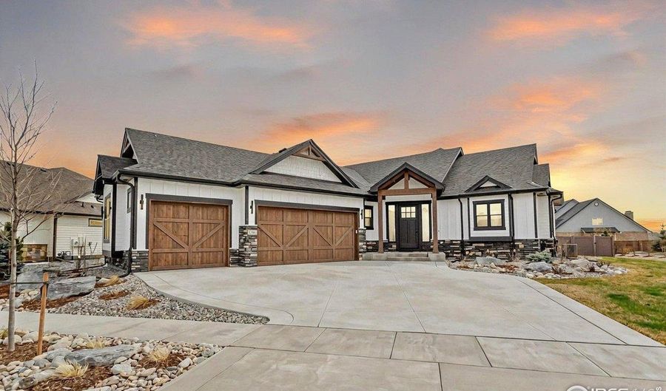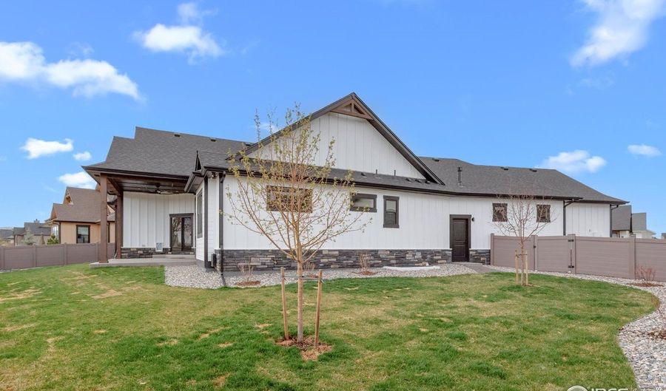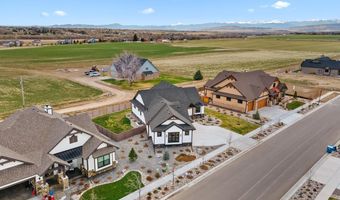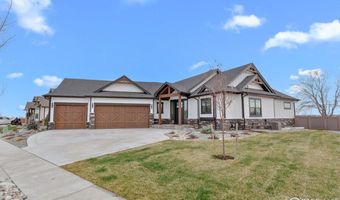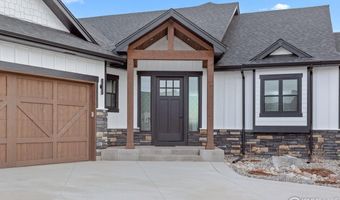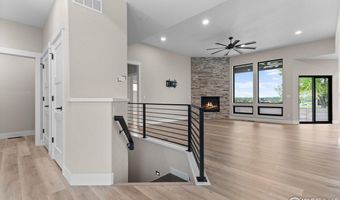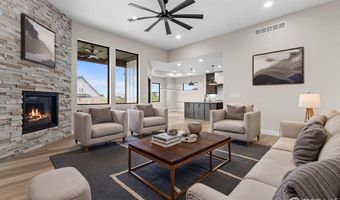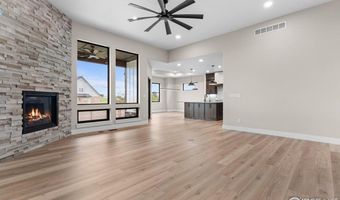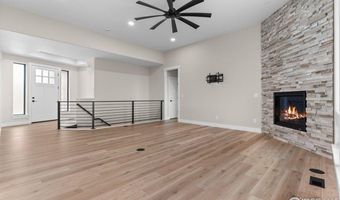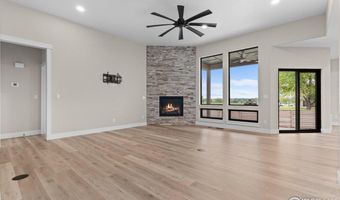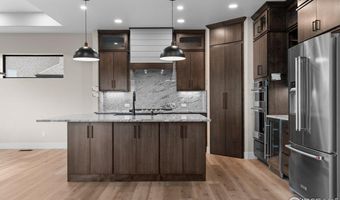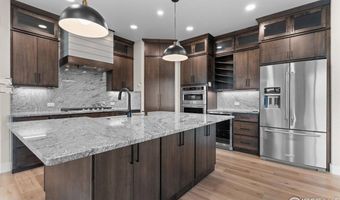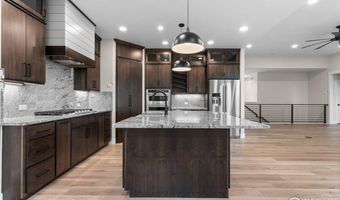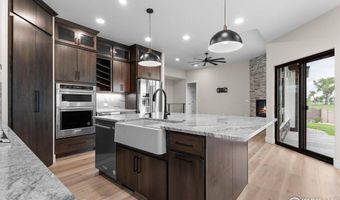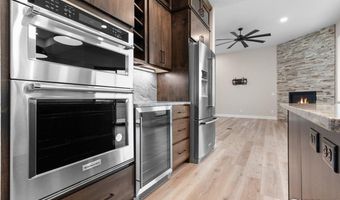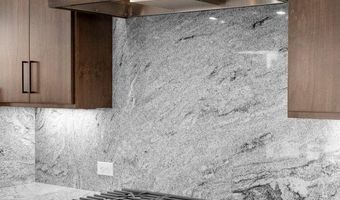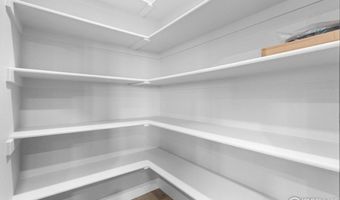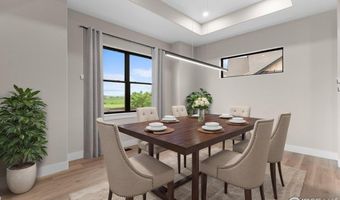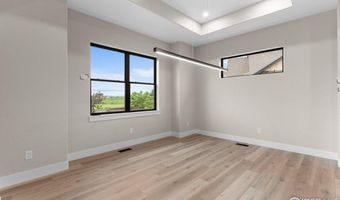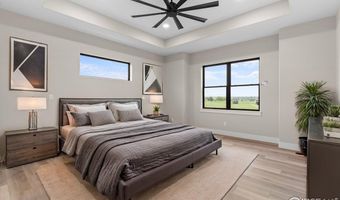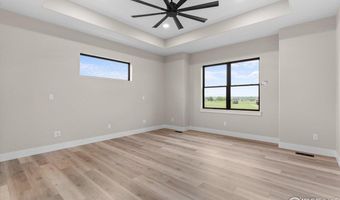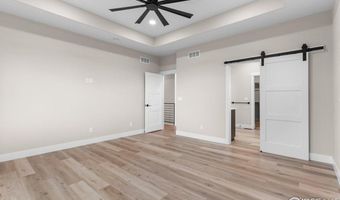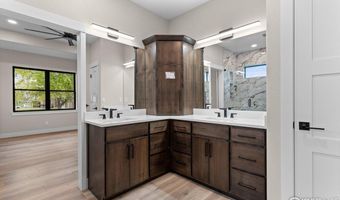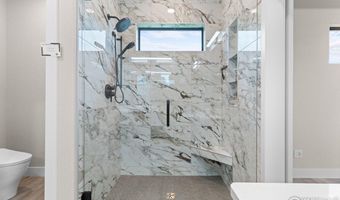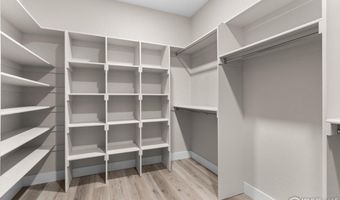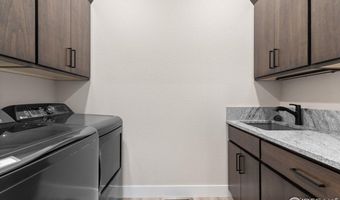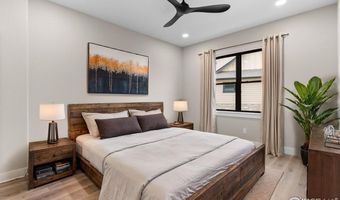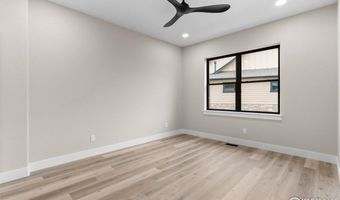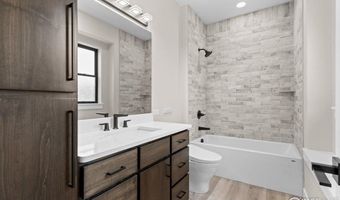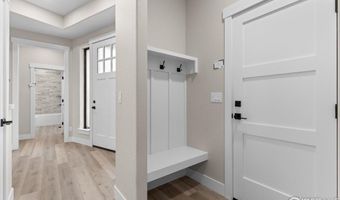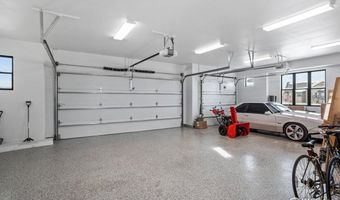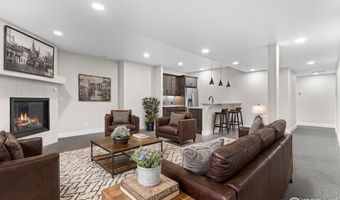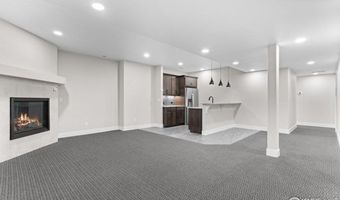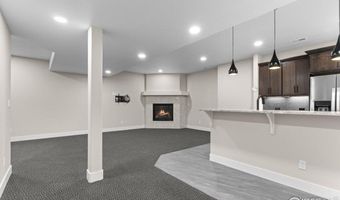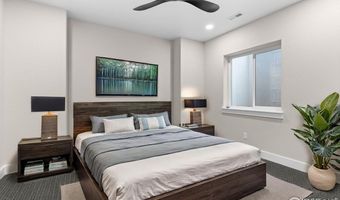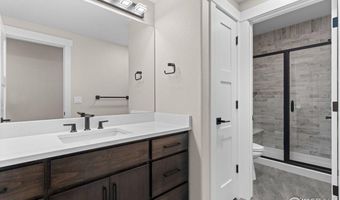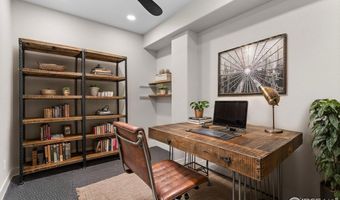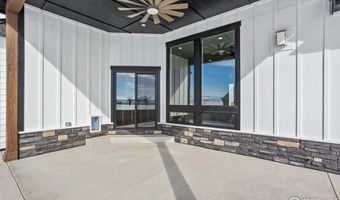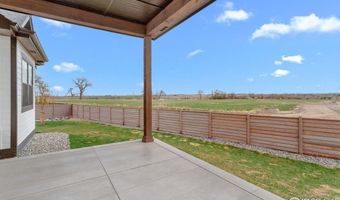1291 Swan Peter Dr Berthoud, CO 80513
Snapshot
Description
Exceptional opportunity to have INSTANT EQUITY in a high end custom home with NO METRO TAX in Harvest Ridge South. Enjoy spectacular views of the mountains on an incredible lot backing to a farm house and farmland. This home is truly an incredible find and has so much to offer. Right away you'll notice the custom handmade iron railings and beautiful LVP flooring that you'll find throughout the entire main level. The gorgeous kitchen boasts full-height granite splash for a high-end look and easy cleaning, a Signature gas cooktop, a beverage fridge/wine chiller, and a huge farmhouse sink. The highly customized slab cabinetry includes a wine rack and hidden pantry. The thoughtful upgrades don't stop there, the main level Primary Suite features coffered ceilings in the bedroom, and a custom storage tower in the bathroom, with electrical outlets inside, as well as a luxurious top-tier Toto bidet. Other finds on the main level include a large laundry room with granite countertops and an oversized granite undermount laundry sink, as well as another large main level bedroom and full bathroom, which has it's own Toto bidet. Downstairs you'll find a ton more finished space, with it's own cozy fireplace, kitchenette (with full sized refrigerator, sink and dishwasher) another two bedrooms, and an office/exercise room. The 3-car garage has a beautifully finished Polyurea floor as well. There is so much more to say about this wonderful home, and we invite you to see this rare find for yourself!
More Details
Features
History
| Date | Event | Price | $/Sqft | Source |
|---|---|---|---|---|
| Price Changed | $1,149,000 -4.25% | $319 | Neuhaus Real Estate Inc | |
| Price Changed | $1,199,999 -7.69% | $333 | Neuhaus Real Estate Inc | |
| Listed For Sale | $1,299,999 | $361 | Neuhaus Real Estate Inc |
Expenses
| Category | Value | Frequency |
|---|---|---|
| Home Owner Assessments Fee | $1,000 | Annually |
Taxes
| Year | Annual Amount | Description |
|---|---|---|
| $1,534 |
Nearby Schools
High School Berthoud High School | 0.9 miles away | 09 - 12 | |
Elementary School Ivy Stockwell Elementary School | 1.2 miles away | KG - 05 | |
Middle School Turner Middle School | 1.4 miles away | 06 - 08 |
