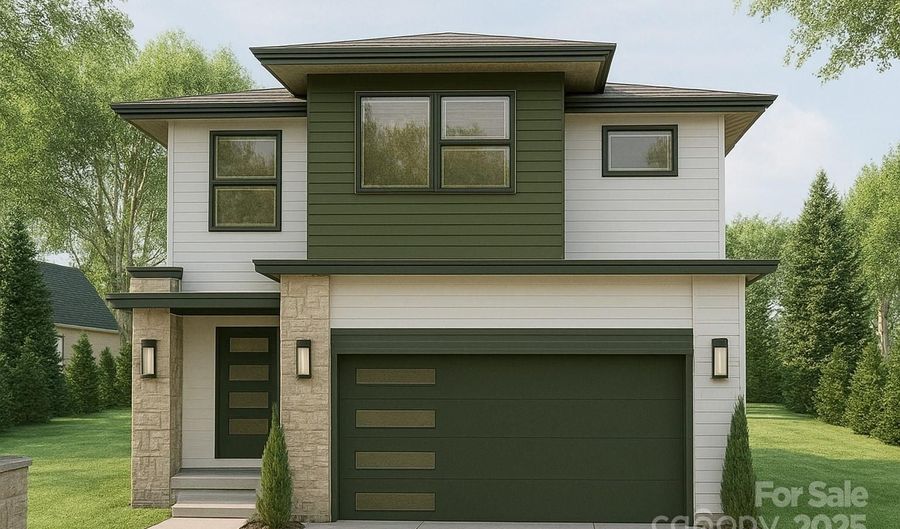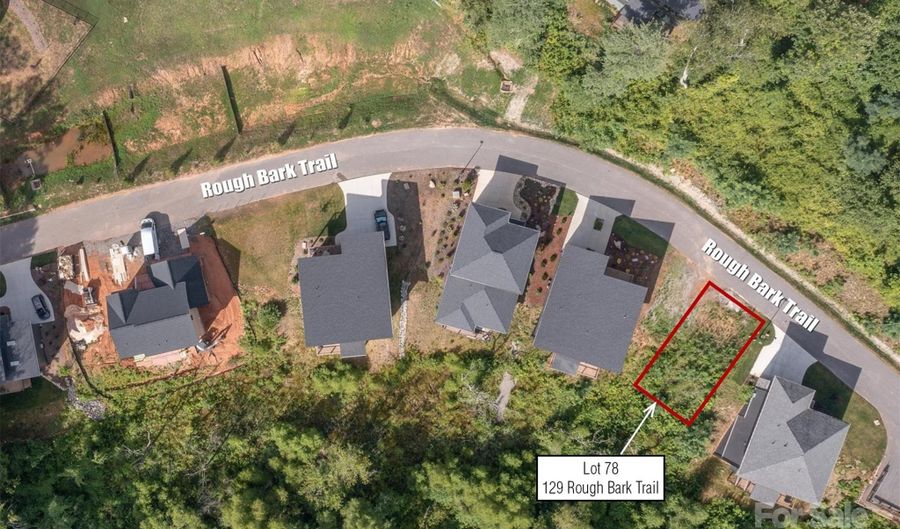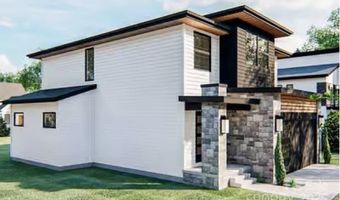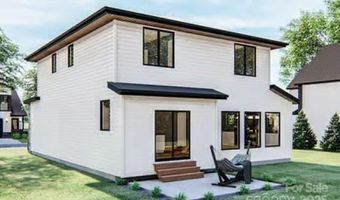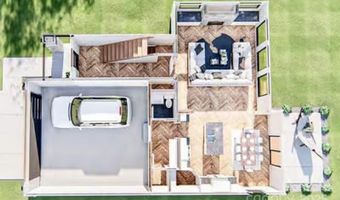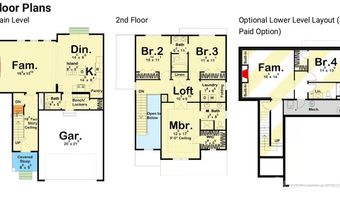129 Rough Bark Trl 78Asheville, NC 28806
Snapshot
Description
This modern 3-bedroom, 2.5-bath home in Asheville West blends style, comfort, and efficiency. The main level features 9-ft ceilings, open-concept living, hardwood floors, a spacious living room with a cozy fireplace, powder room, and convenient mudroom. Upstairs, the primary suite offers a private retreat with an ensuite bath and walk-in closet, while two additional bedrooms share a Jack-and-Jill bath. The laundry room is also thoughtfully located on this level. Outdoor living is enhanced with Trex-style decking, and the two-car garage adds everyday convenience. The unfinished basement provides excellent storage and future expansion potential, giving you flexibility to grow. Built by Falcon Construction, the home includes Energy Star(TM) windows and appliances plus low-VOC finishes for comfort and efficiency. Situated on a 0.14-acre lot with mountain views, city utilities, and a prime location, it's just 2 miles to Haywood Road dining and 5 miles to downtown Asheville.
More Details
Features
History
| Date | Event | Price | $/Sqft | Source |
|---|---|---|---|---|
| Listed For Sale | $789,000 | $444 | Keller Williams Professionals |
Taxes
| Year | Annual Amount | Description |
|---|---|---|
| $0 | DEED DATE:07/02/2018 DEED:5679-1326 SUBDIV:ASHEVILLE WEST LOT:78 PLAT:0211-0090 |
Nearby Schools
Elementary School Johnston Elementary | 1.1 miles away | KG - 05 | |
Elementary School Sand Hill - Venable Elementary | 1.6 miles away | KG - 05 | |
Elementary School Vance Elementary | 1.6 miles away | KG - 05 |
