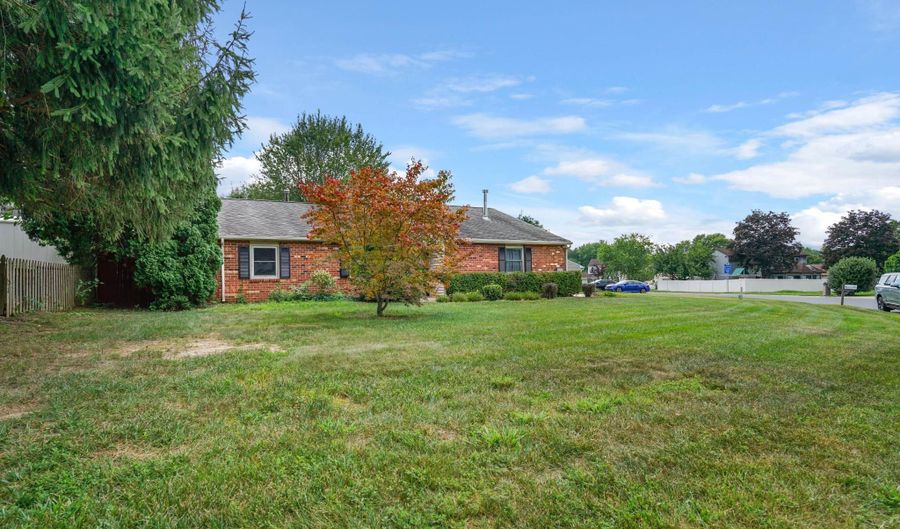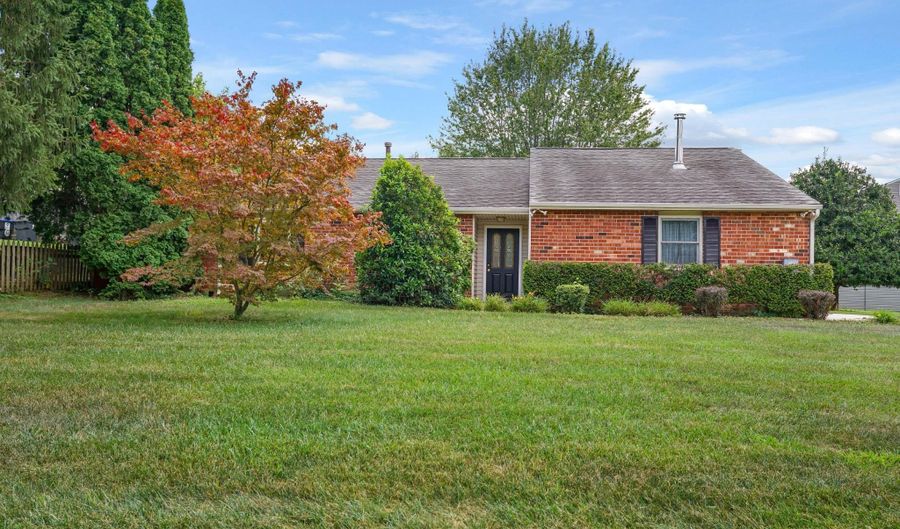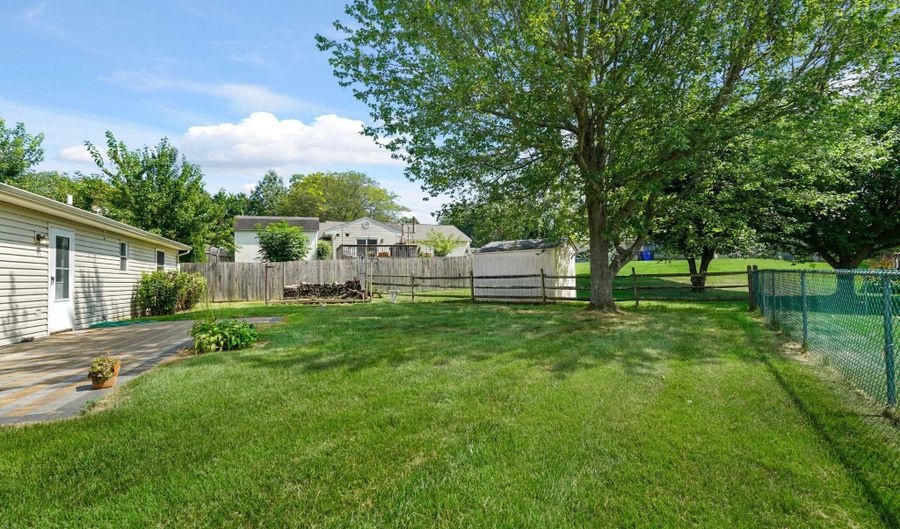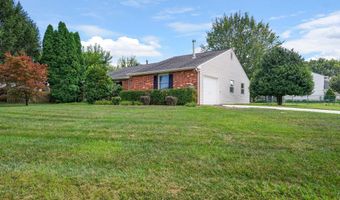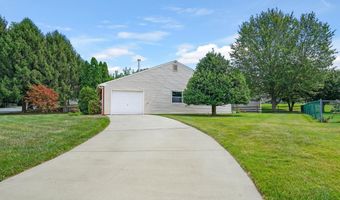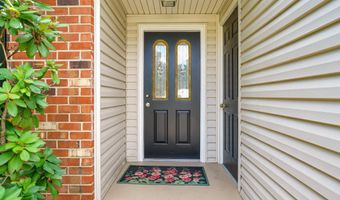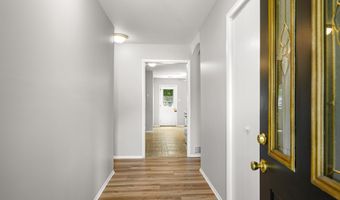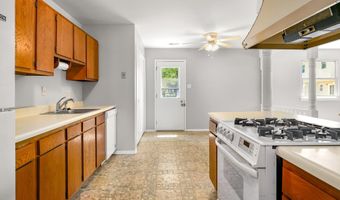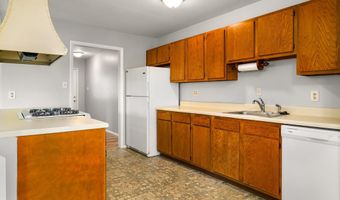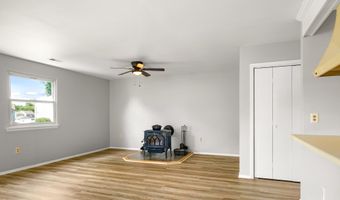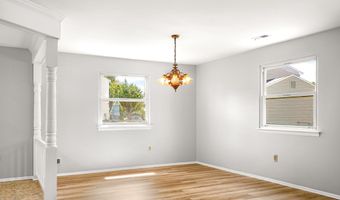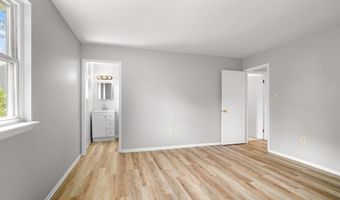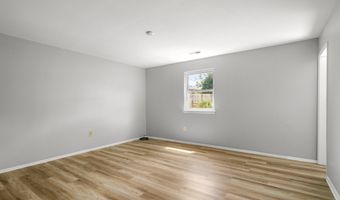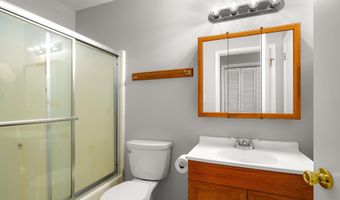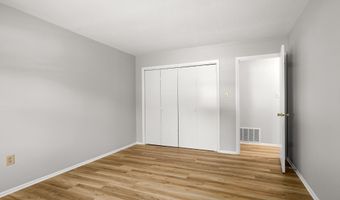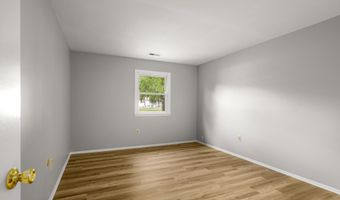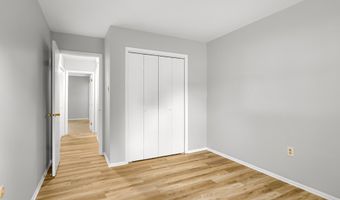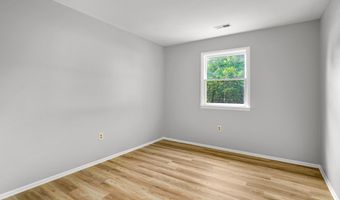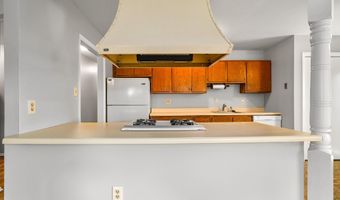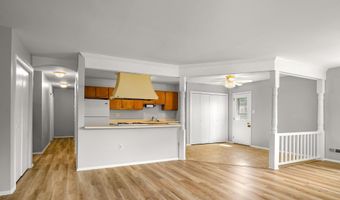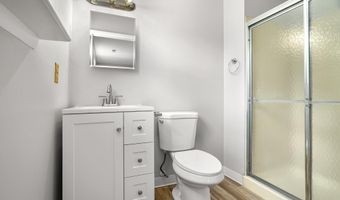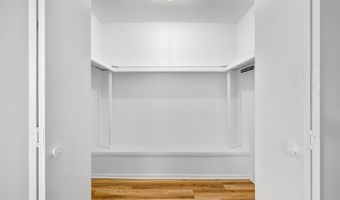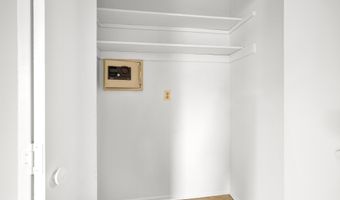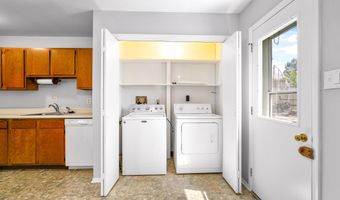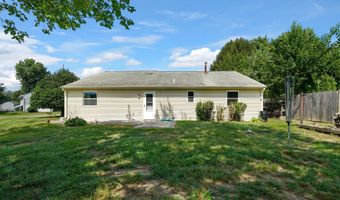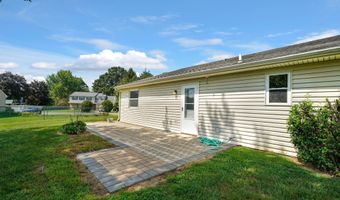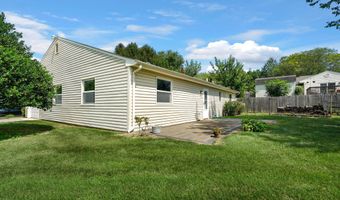129 PROVIDENCE Dr Bear, DE 19701
Snapshot
Description
Professional Pictures will be up online on Thursday, August 14.
This lovingly cared-for ranch-style home in the desirable Crofton neighborhood offers a perfect blend of comfort, charm, and functionality. With 1,750 square feet of thoughtfully maintained living space, it features three spacious bedrooms and two full bathroomsideal for both everyday living and entertaining.
Inside, youll appreciate the pride of ownership at every turn. Freshly painted walls and brand-new luxury vinyl plank flooring create a bright, welcoming atmosphere. The open floor plan seamlessly connects the kitchen, dining, and living areas, while a cozy wood stove invites you to relax on cooler evenings. The primary suite offers a walk-in closet and private bath, providing a peaceful retreat.
Set on a generous 0.23-acre lot, the homes beautifully landscaped front yard and expansive rear yard are perfect for gardening, gatherings, or quiet moments outdoors. The brick patio is the ideal spot for morning coffee or evening sunsets. Additional features include a well-kept side-entry garage with ample driveway space and a tidy shed for extra storage.
With its inviting neighborhood setting and years of thoughtful care, this home is more than just a houseits a place where lasting memories are made, ready to welcome its next owners.
More Details
Features
History
| Date | Event | Price | $/Sqft | Source |
|---|---|---|---|---|
| Listed For Sale | $419,000 | $239 | Empower Real Estate, LLC |
Taxes
| Year | Annual Amount | Description |
|---|---|---|
| $741 |
