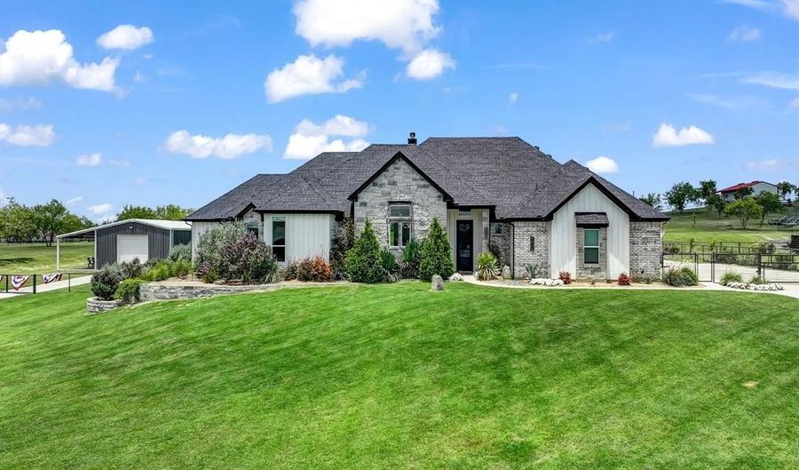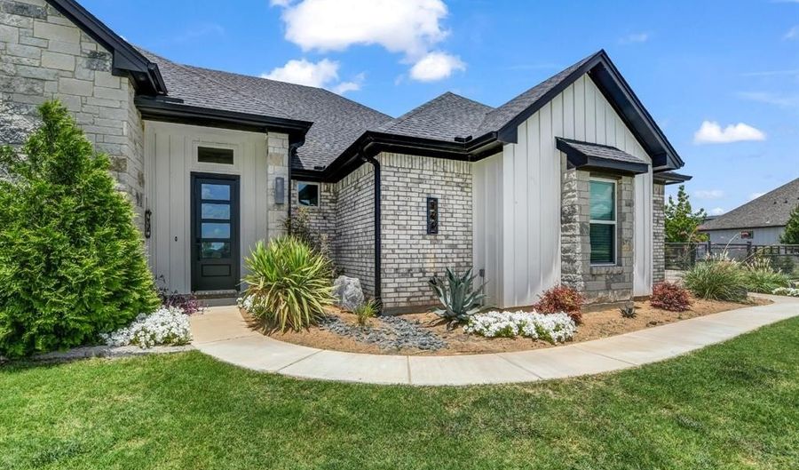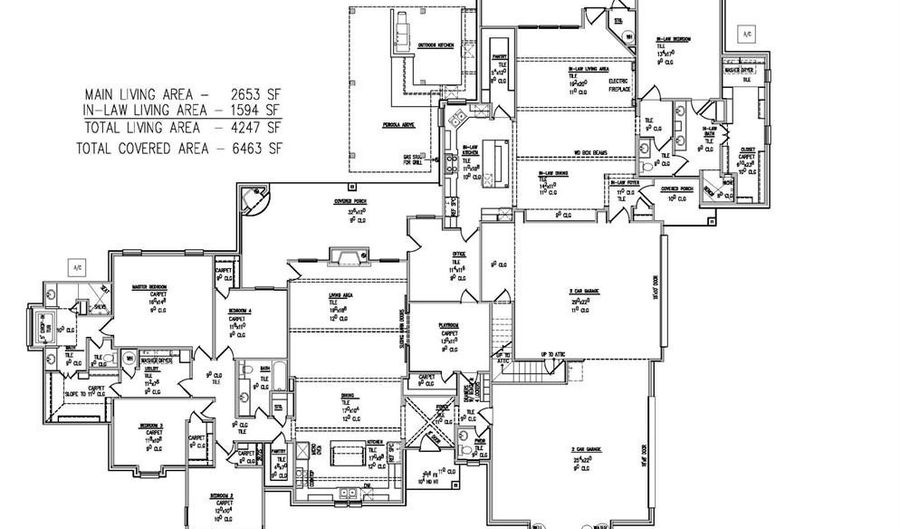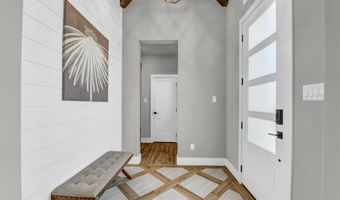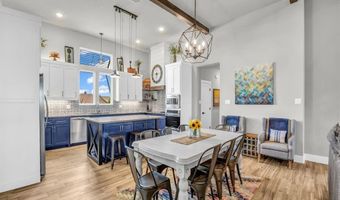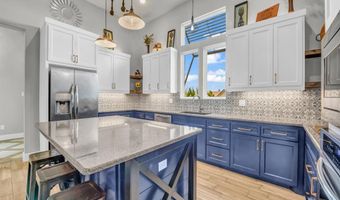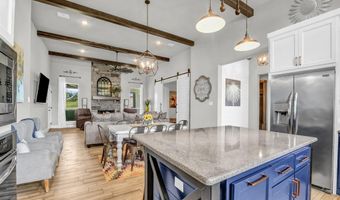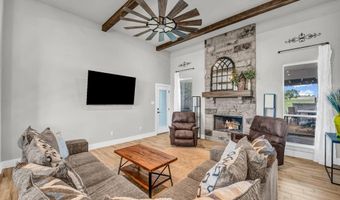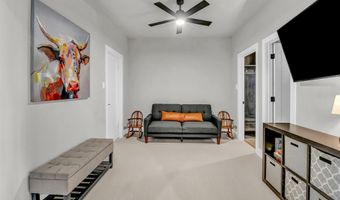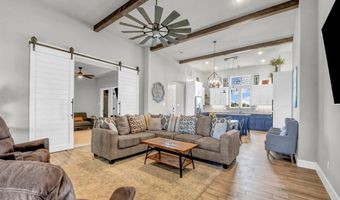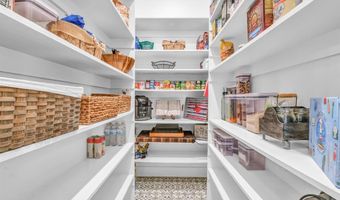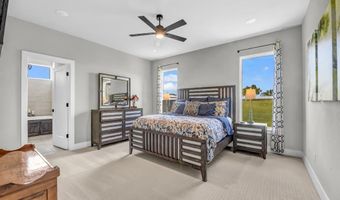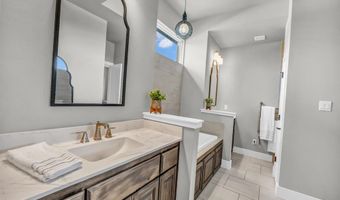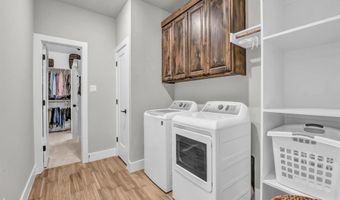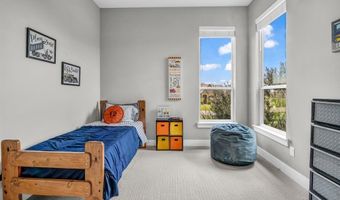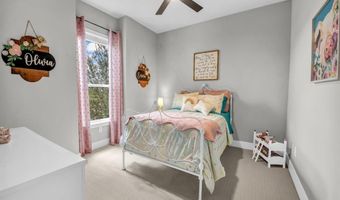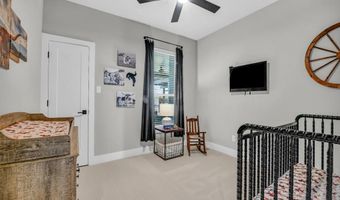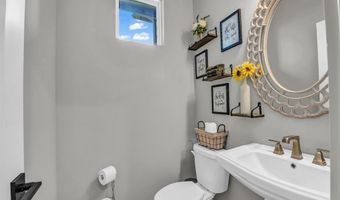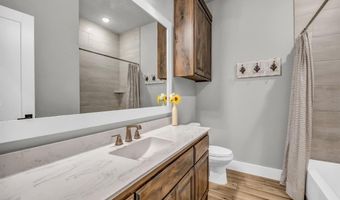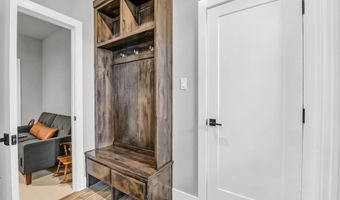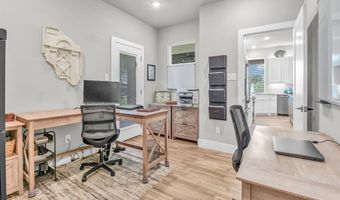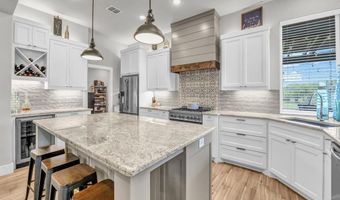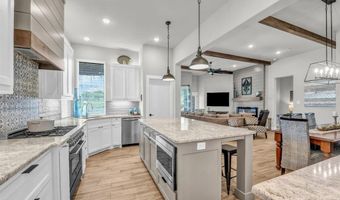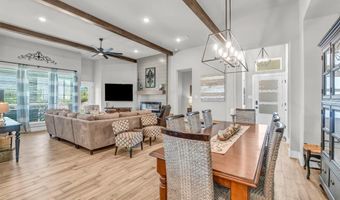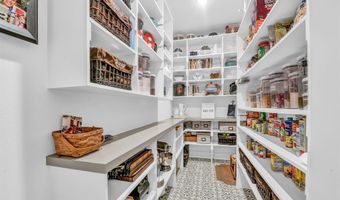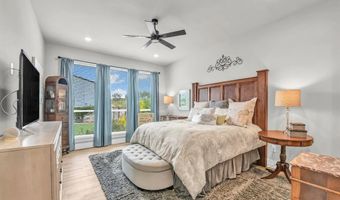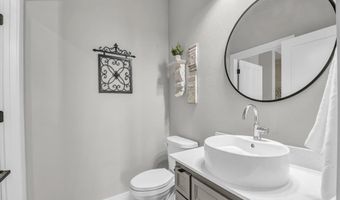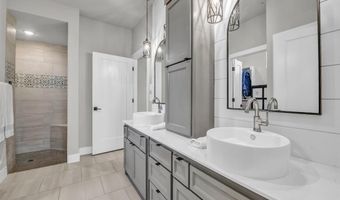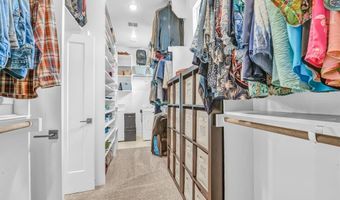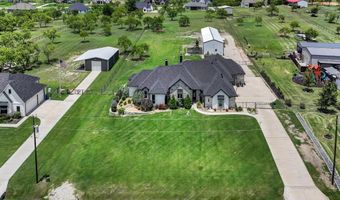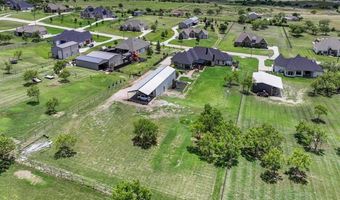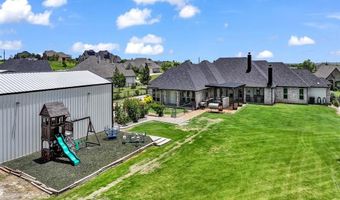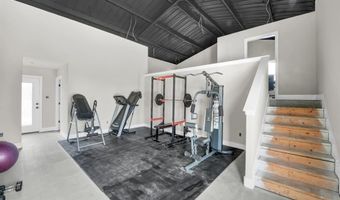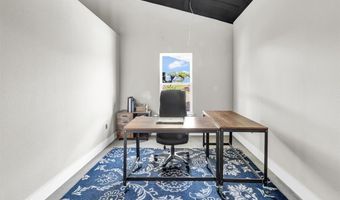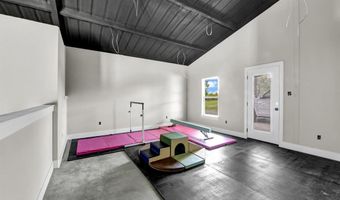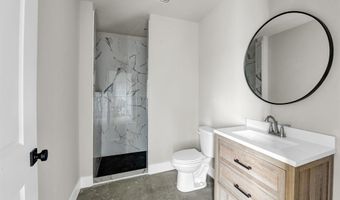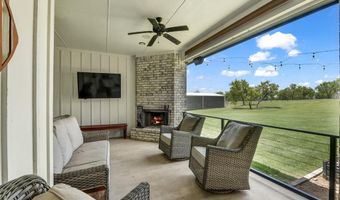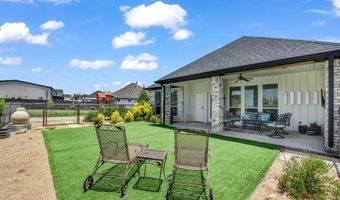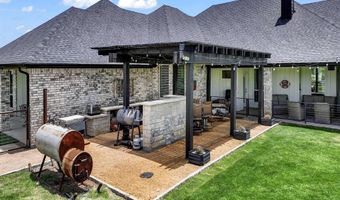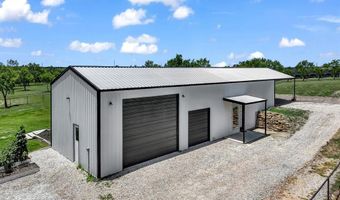129 Maravilla Dr Aledo, TX 76008
Snapshot
Description
True Multigenerational Retreat on 2 Acres in Aledo ISD – Main Home + ADU + Shop + Bonus Living Space
This one-of-a-kind property offers the perfect blend of luxury, space, and flexibility for multigenerational living. Nestled on 2 acres, the main home boasts 2,653 sq ft of beautifully designed living space with a modern farmhouse vibe, including 4 spacious bedrooms, 2.5 bathrooms, an office, and a playroom. Enjoy a stunning open-concept layout featuring a chef’s kitchen with custom cabinetry, a wood-burning fireplace with floor-to-ceiling stonework, and walk-in closets in every bedroom. The large, covered patio with a fireplace and adjacent pergola, with dining and kitchen accommodations makes outdoor living a breeze. Main home has an attached 4 car garage with 9' ceilings one space with an 11' ceiling, large enough for a boat.
The attached ADU-In-Law Suite (1,594 sq ft) is equally impressive, offering a full dream kitchen with an oversized pantry, a second primary suite, open dining and living areas, its own covered patio, and a private fenced yard — perfect for extended family or guests.
For hobbyists or business owners, the property includes a 30x50 insulated shop with 4 bays, easily accommodating an RV or boat. Attached is an additional finished space ideal as a gym, office, or guest suite, complete with a full bathroom.
This property truly checks every box — luxury, functionality, and room to grow — all in one unique offering.
More Details
Features
History
| Date | Event | Price | $/Sqft | Source |
|---|---|---|---|---|
| Listed For Sale | $1,295,000 | $305 | Ellis Legacy Real Estate LLC |
Nearby Schools
Elementary School Stuard Elementary | 1.8 miles away | PK - 05 | |
Middle School Mcanally Intermediate | 3.5 miles away | 06 - 06 | |
Middle School Aledo Middle School | 3.9 miles away | 07 - 08 |
