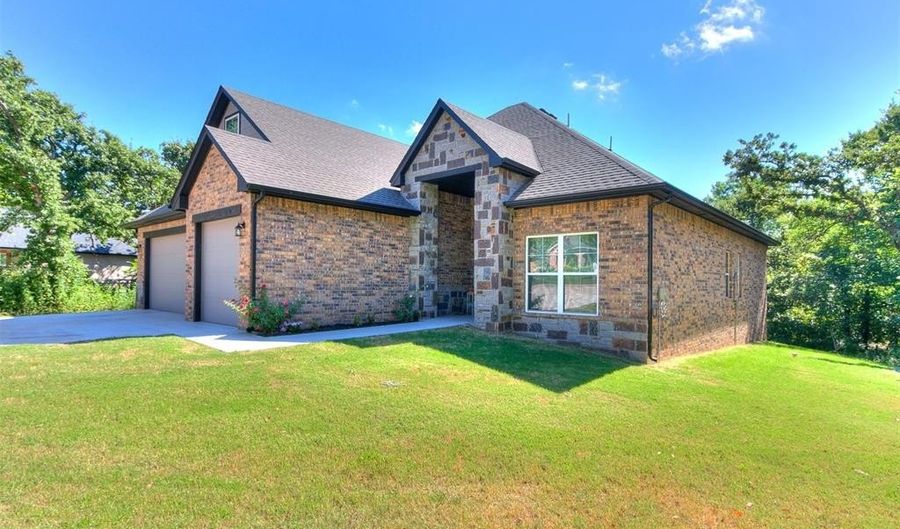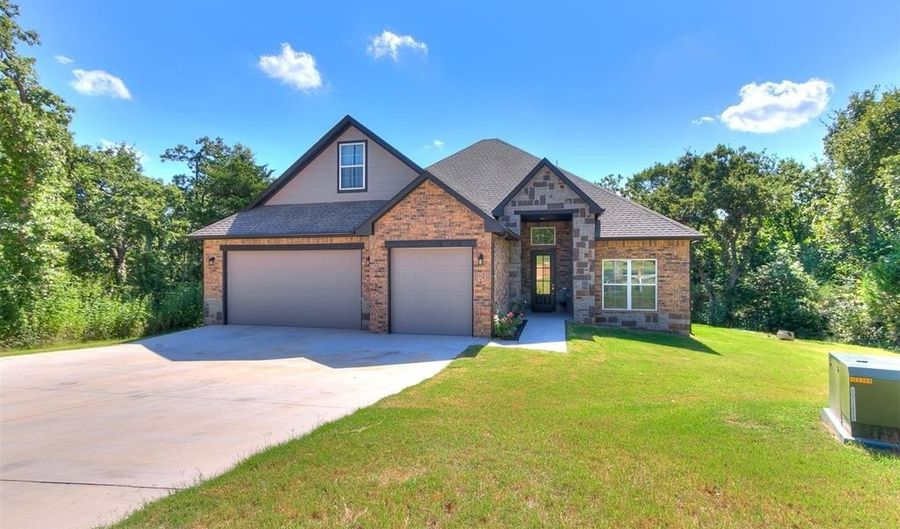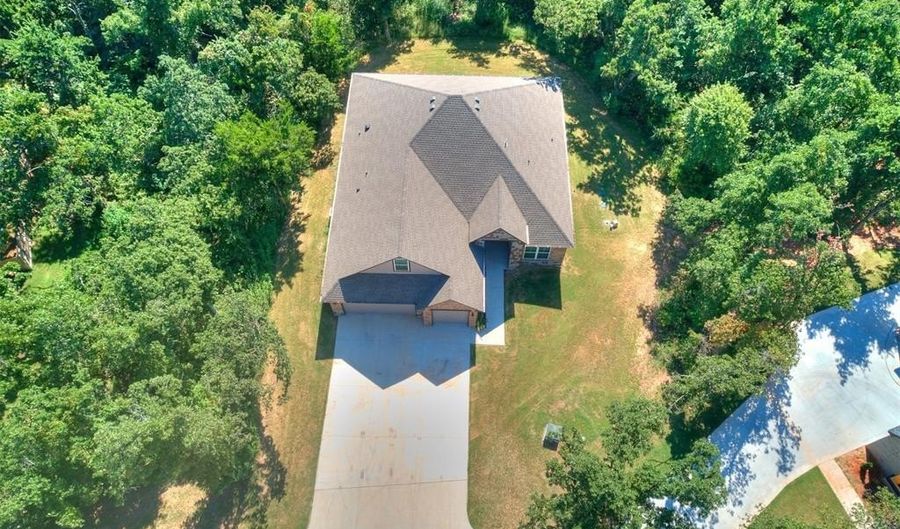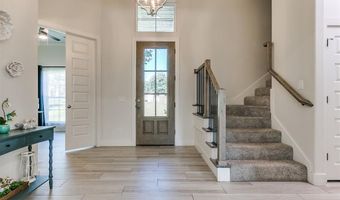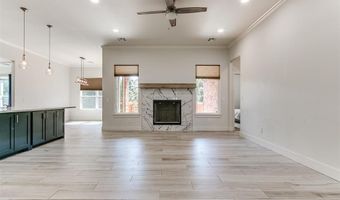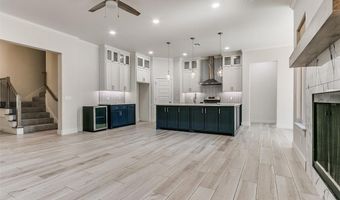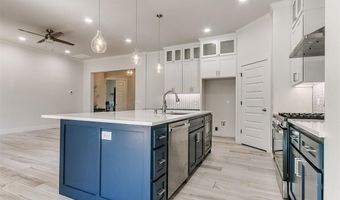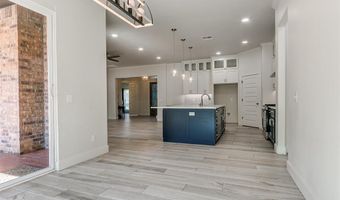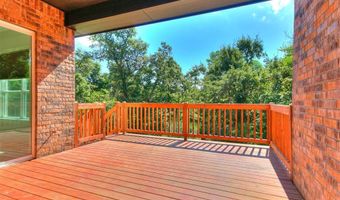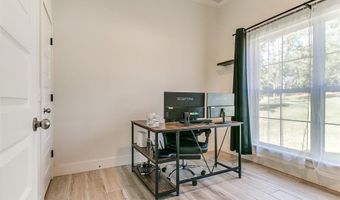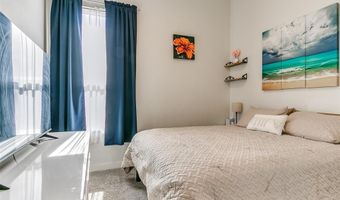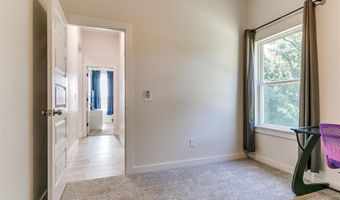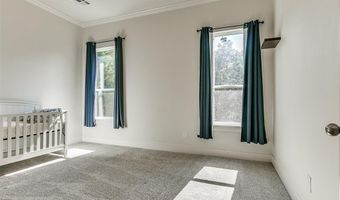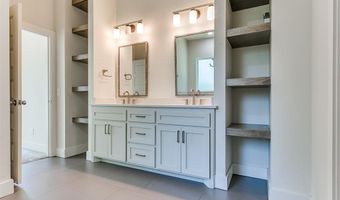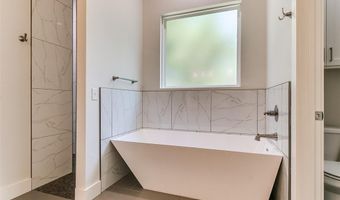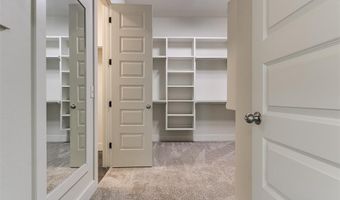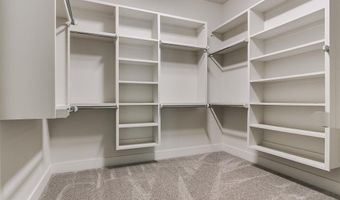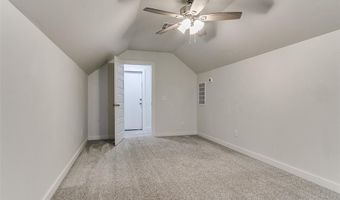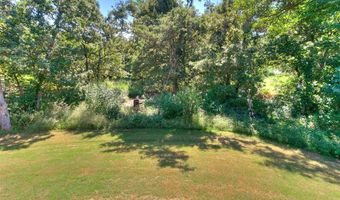12890 Deer Run Dr Arcadia, OK 73007
Snapshot
Description
Welcome to this stunning 4-bedroom, 2.5-bath home, built in 2022, perfectly situated on a spacious lot in a sought-after Indian Ridge gated community. Located just outside city limits, this home offers the tranquility of suburban living while still being within the highly desirable Edmond school district, providing the best of both worlds.
4th Bedroom can be used as an office or bedroom**
The home features an expansive and open floor plan, ideal for modern living. The heart of the home is the gourmet kitchen, complete with top-of-the-line appliances, ample counter space, and a large island that flows effortlessly into the dining and living areas. The large owner’s suite is a true retreat, offering a private sanctuary with a luxurious ensuite bath, featuring dual vanities, a soaking tub, and a walk-in shower.
Upstairs, a versatile bonus room provides additional space for a home office, playroom, or entertainment area, catering to all your family's needs. Each of the three additional bedrooms is generously sized, ensuring comfort and privacy for everyone.
The property backs onto a serene greenbelt, offering a peaceful and private outdoor space. Whether you enjoy morning coffee on the patio or evenings under the stars, this home provides the perfect setting to unwind and connect with nature.
With its prime location, modern amenities, and exceptional school district, this home is a rare find. Don’t miss your opportunity to live in a community that offers both the privacy and space you desire, with all the conveniences and quality of life that come with being in Edmond schools.
**BUYER TO VERIFY ALL SCHOOLS**
Open House Showings
| Start Time | End Time | Appointment Required? |
|---|---|---|
| No |
More Details
Features
History
| Date | Event | Price | $/Sqft | Source |
|---|---|---|---|---|
| Price Changed | $477,000 -4.6% | $214 | Salt Real Estate Inc | |
| Listed For Sale | $499,999 | $224 | Salt Real Estate Inc |
Expenses
| Category | Value | Frequency |
|---|---|---|
| Home Owner Assessments Fee | $600 | Annually |
Taxes
| Year | Annual Amount | Description |
|---|---|---|
| $512 |
