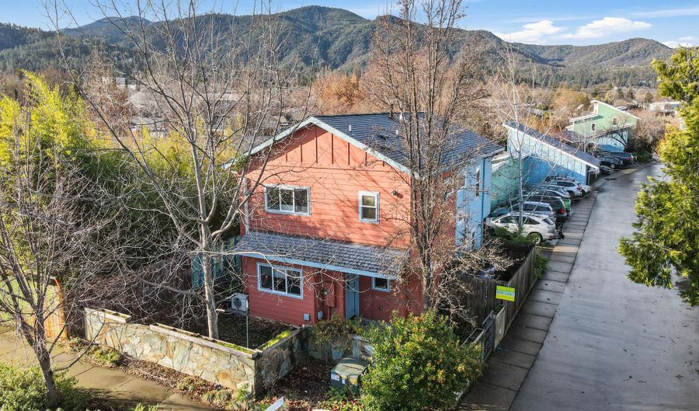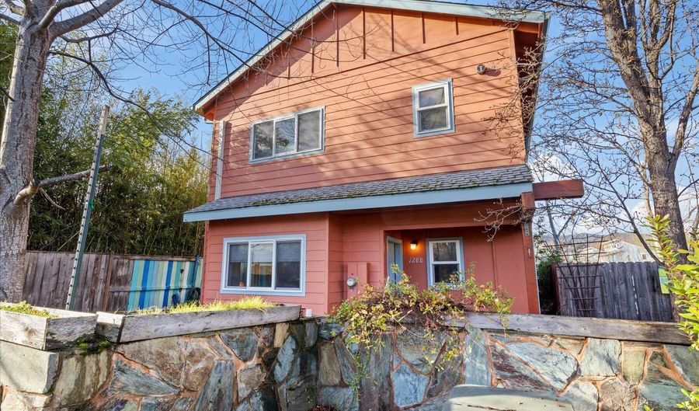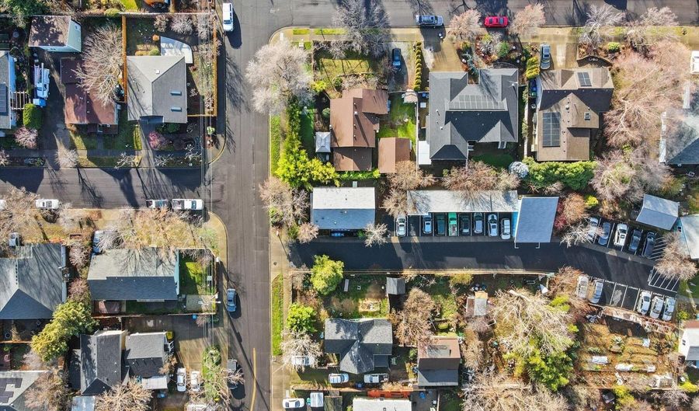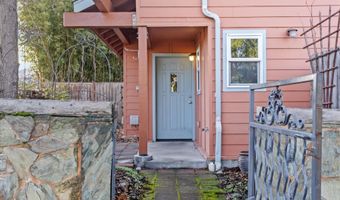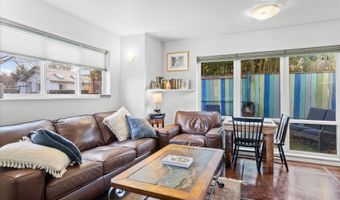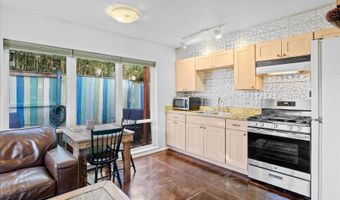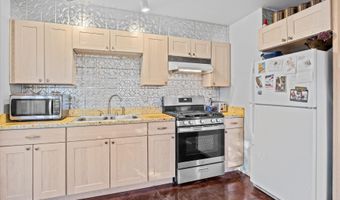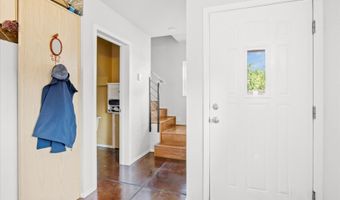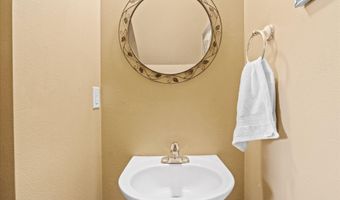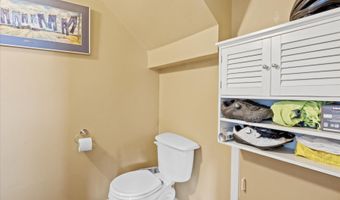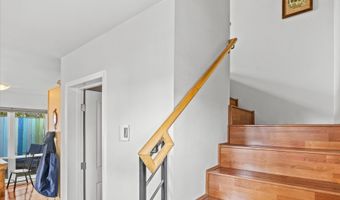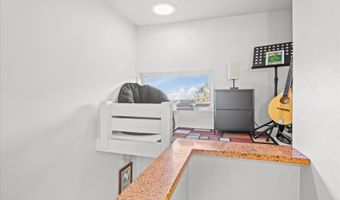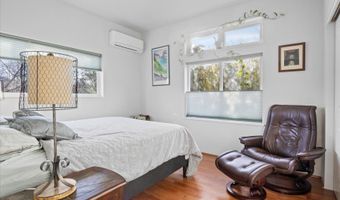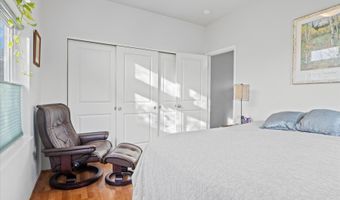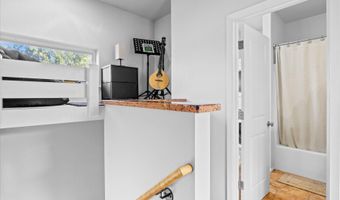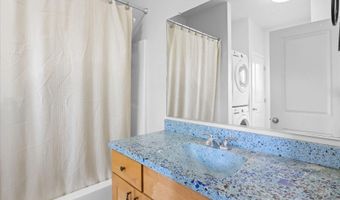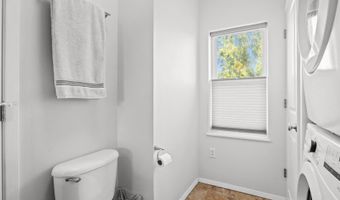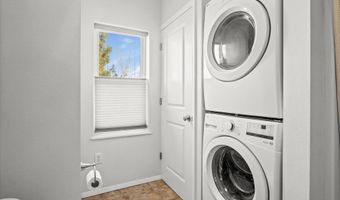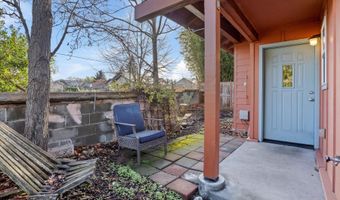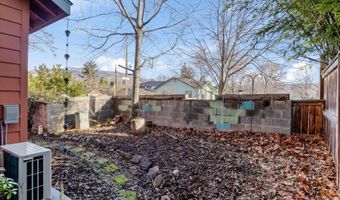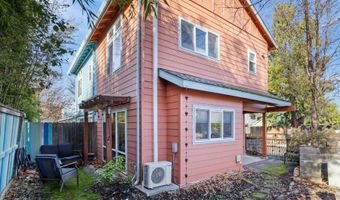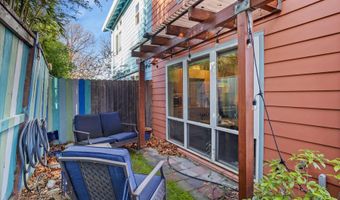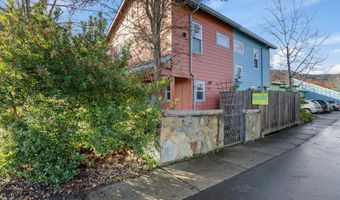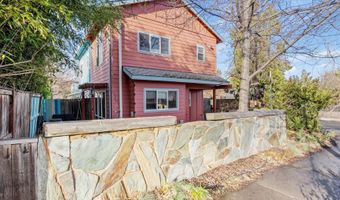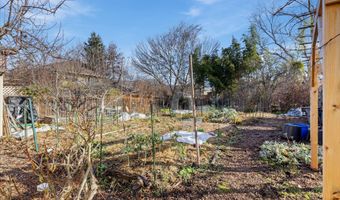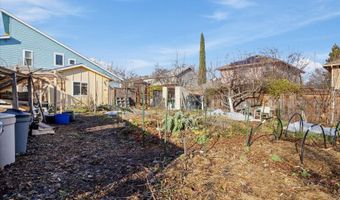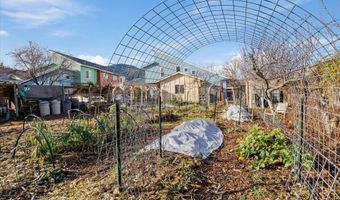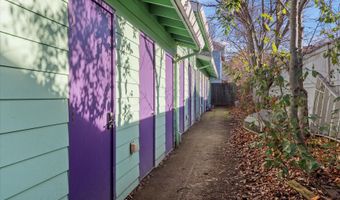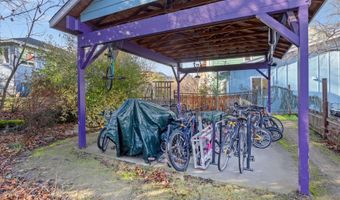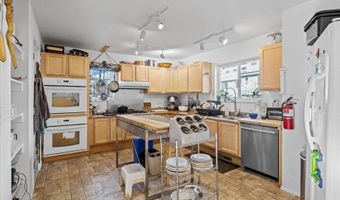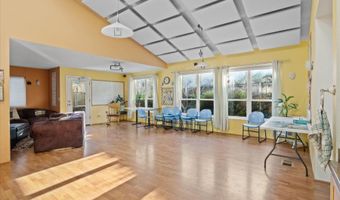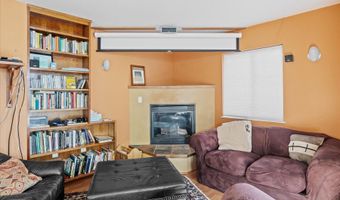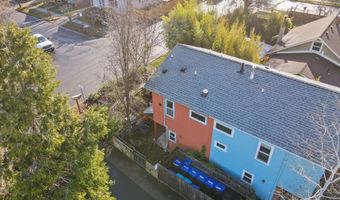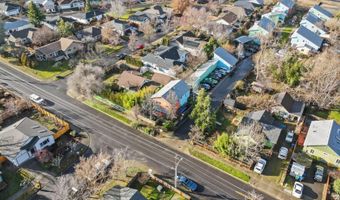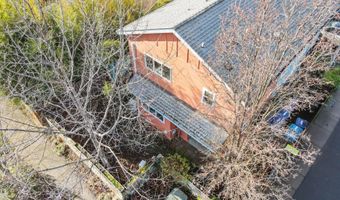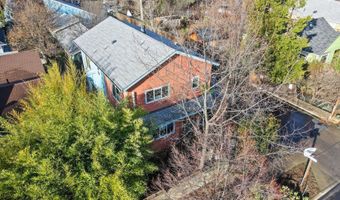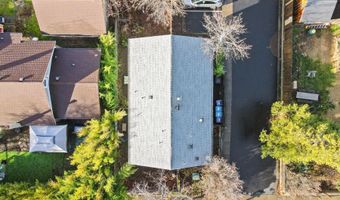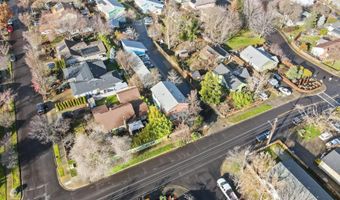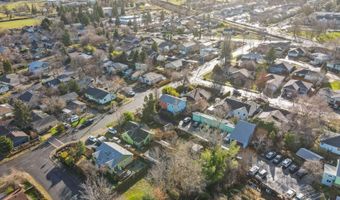1288 Calypso Ct Ashland, OR 97520
Snapshot
Description
GARDENER'S DELIGHT, CORNER VIEW, EXCEPTIONAL UPGRADES Beautifully upgraded co-housing in the heart of Ashland. Open floor plan with vaulted ceilings and large windows that flood the space with natural light. Thoughtfully designed main-level guest bath; custom touches like radiant heated concrete floors and unique counter top enhance the home's character. The kitchen/dining area seamlessly connects to custom stone wall & fenced garden patio/yard, perfect for enjoying morning coffee or alfresco dining. Stairwell leads to a lofted area with window, creating a bright & airy atmosphere. Upper-level primary bedroom is a tranquil retreat, while upgraded full bath adds a touch of luxury. Modern features for comfort & efficiency: tankless water heater, passive solar design, efficient all-in-one washer/dryer, storage room. Co-housing offers a wealth of shared amenities: common house WITH guest bedroom & full kitchen, playroom, community garden, workshop, playground, outdoor fireplace, yard.
More Details
Features
History
| Date | Event | Price | $/Sqft | Source |
|---|---|---|---|---|
| Listed For Sale | $329,000 | $509 | Real Estate Alliance & Lease |
Expenses
| Category | Value | Frequency |
|---|---|---|
| Home Owner Assessments Fee | $210 | Monthly |
Taxes
| Year | Annual Amount | Description |
|---|---|---|
| 2024 | $2,327 |
Nearby Schools
High School Ashland High School | 0.4 miles away | 09 - 12 | |
Middle School Ashland Middle School | 0.5 miles away | 05 - 08 | |
Elementary School John Muir Elementary School | 0.5 miles away | KG - 08 |
