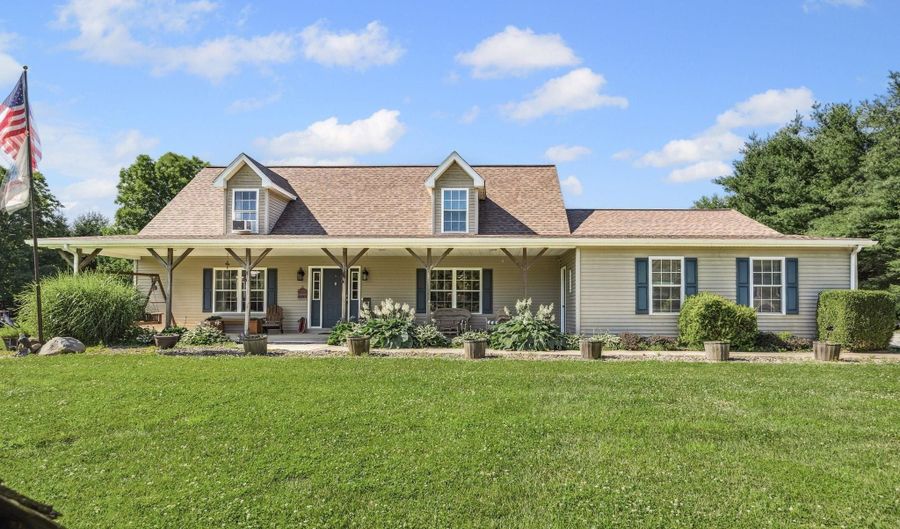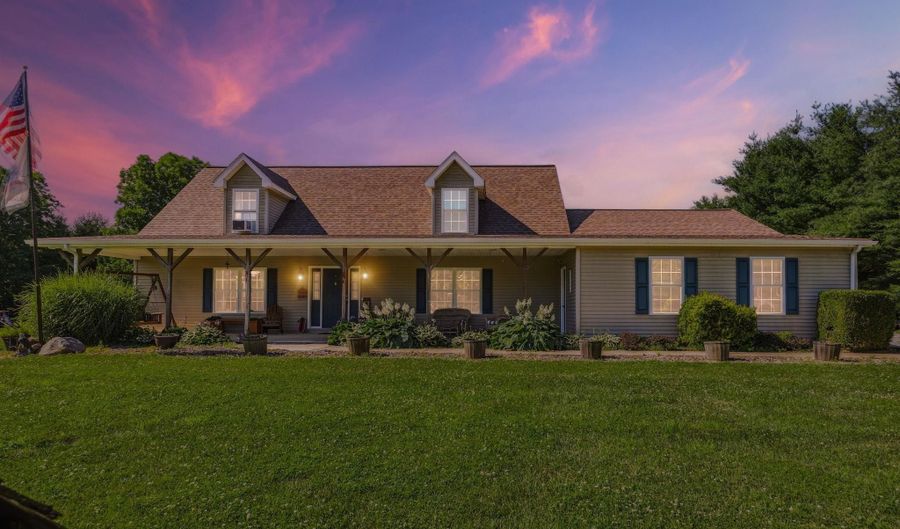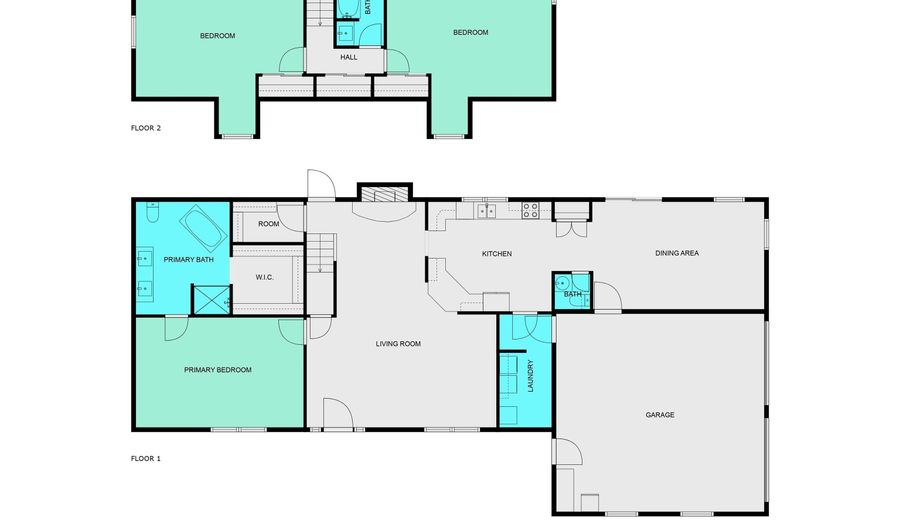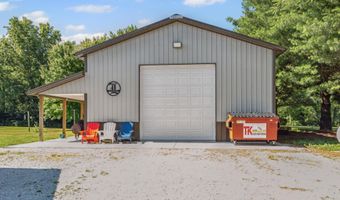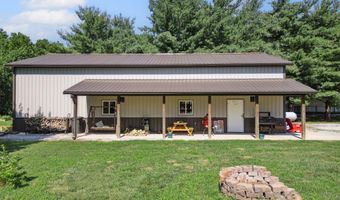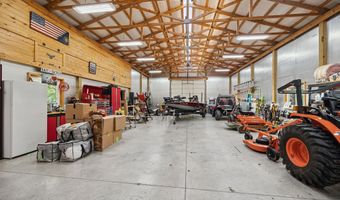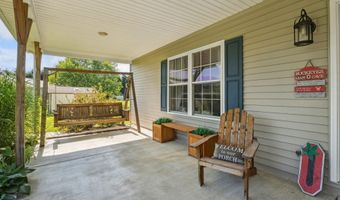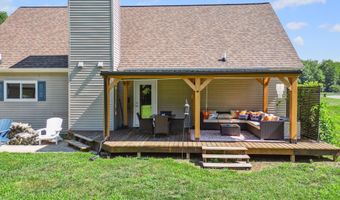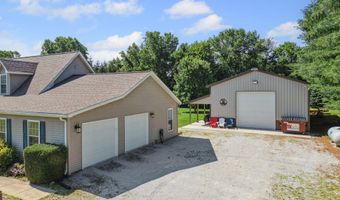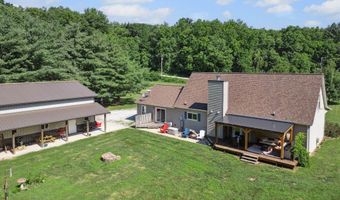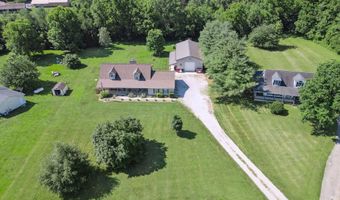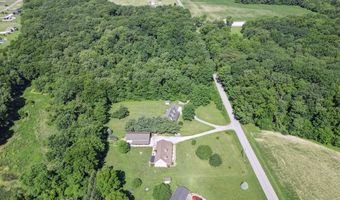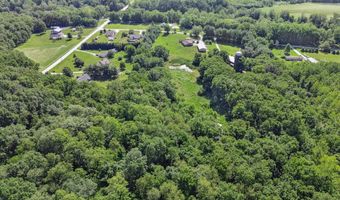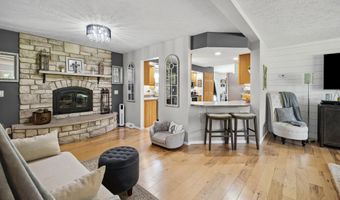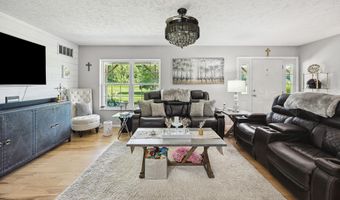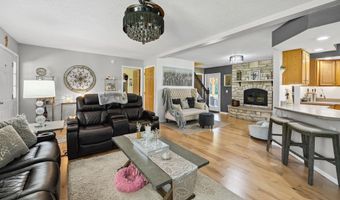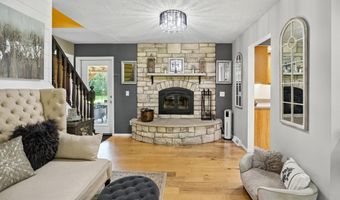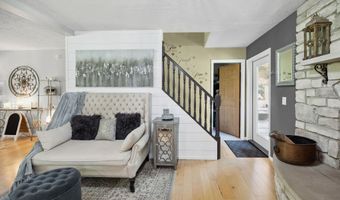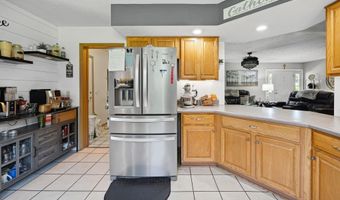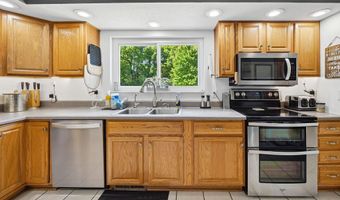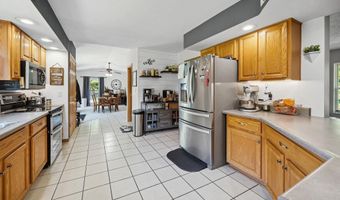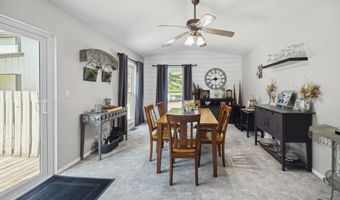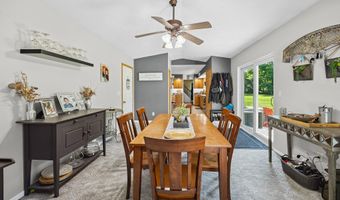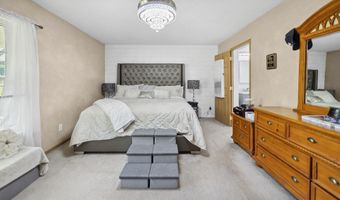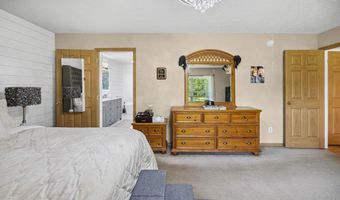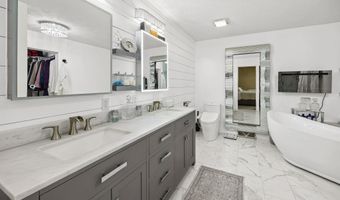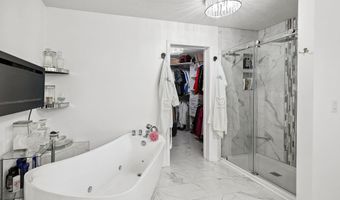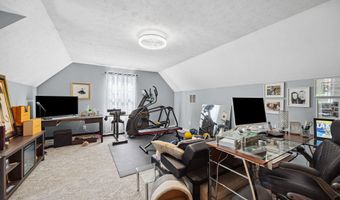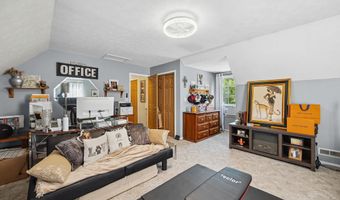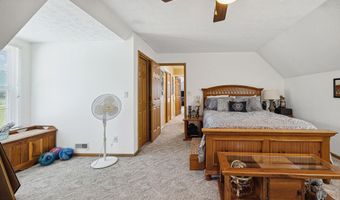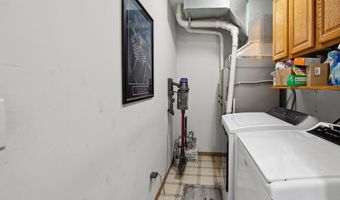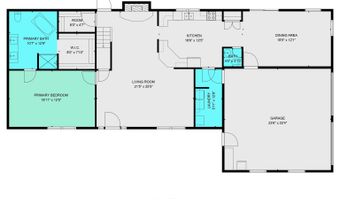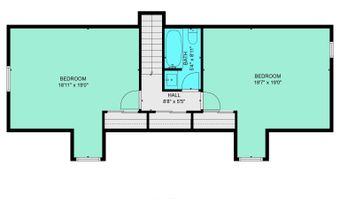Features: Acreage, Stone Fireplace, Modern Décor, Luxury Master Bath, Separate Soaking Jetted Tub, Updated Appliances, Newer Roof, Updated Bathrooms, Shiplap, large bedrooms, whole house generator, pole barn Country Serenity Meets Modern Comfort on 11+ Acres This recently updated Cape Cod home offers a harmonious combination of rustic character and contemporary amenities. The property features three generously sized bedrooms and two and a half renovated bathrooms. The master bathroom is appointed with a tiled walk-in shower, a separate modern jetted soaking tub, an electric fireplace, and a spacious custom walk-in closet providing ample storage. The living room is designed for comfort and functionality, showcasing hardwood flooring and a prominent stone fireplace. Outdoor amenities include a covered front porch and a custom back deck, both offering views of the expansive country landscape—ideal for gatherings or relaxation. For added security and convenience, the residence is equipped with a whole-house generator to ensure uninterrupted power during storms or outages. The property also includes a substantial 30' x 56' heated pole barn with large overhead doors featuring garage door openers at both ends, suitable for storage, hobbies, or recreational equipment. Comprising three parcels, the home is situated on just over one acre; two additional parcels are wooded and feature mature hardwoods and a pond, supporting abundant local wildlife. Select timber may be logged at this time to promote the growth of young trees and provide potential return on investment. One parcel is a designated buildable lot, which would accommodate a home with a walkout basement (well and septic required), offering an option for those considering multi-family living. This property accommodates a range of uses, from recreational activities such as four-wheeling and ATV riding to those needing space for expansion or additional residences, making it a versatile country estate.
