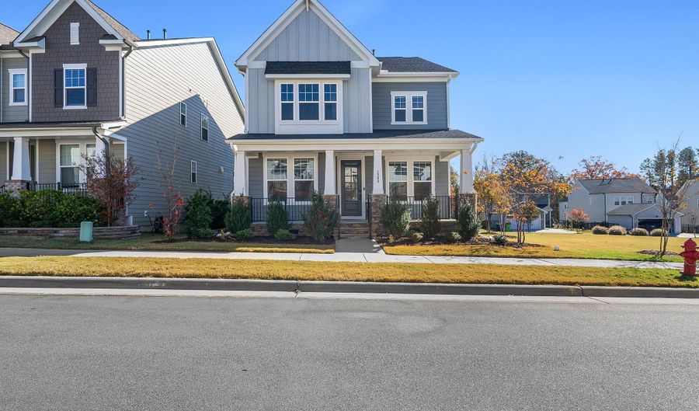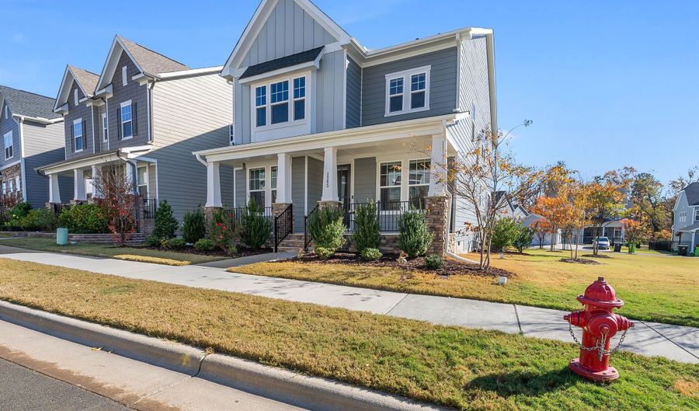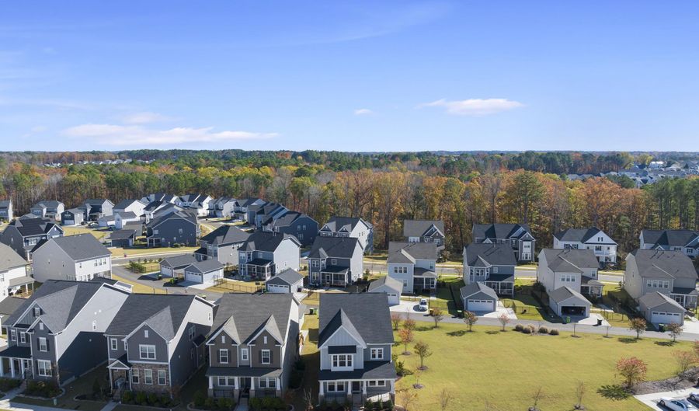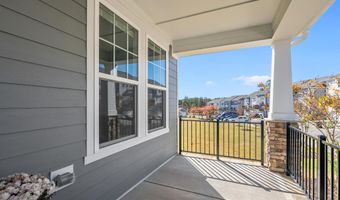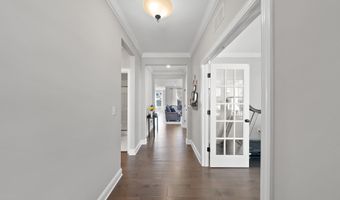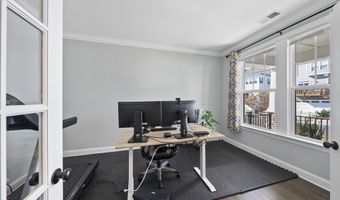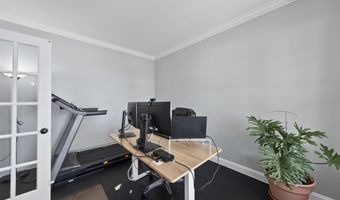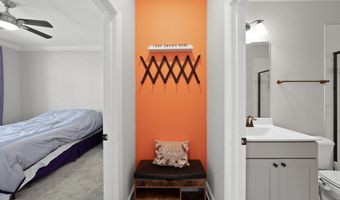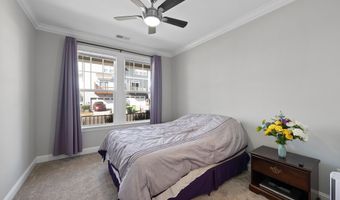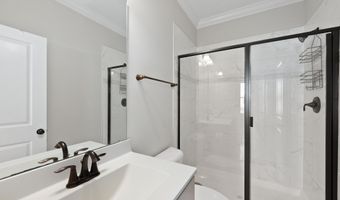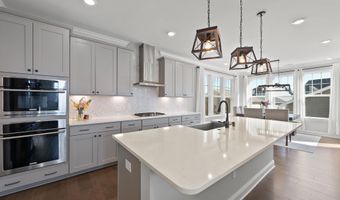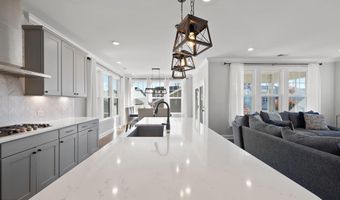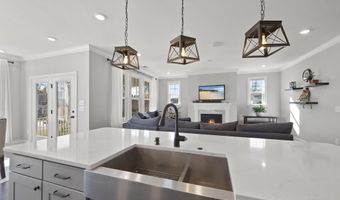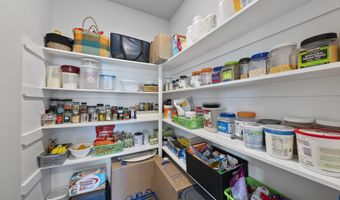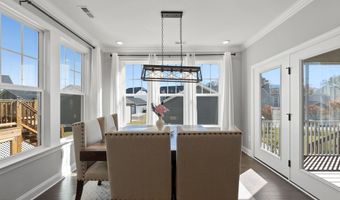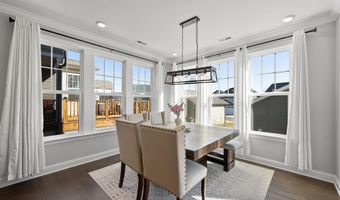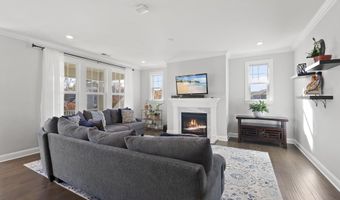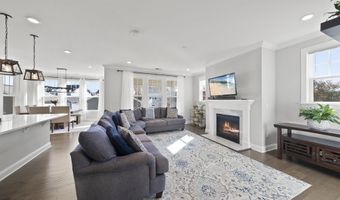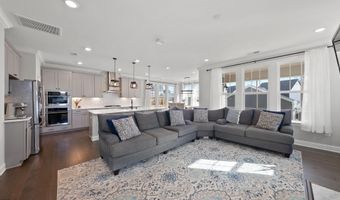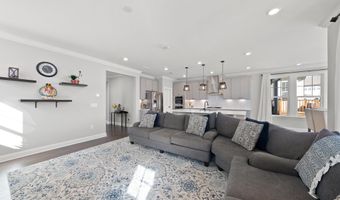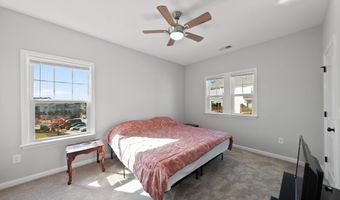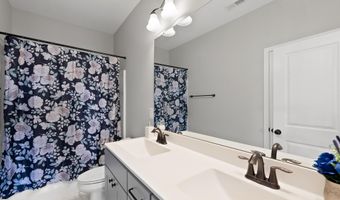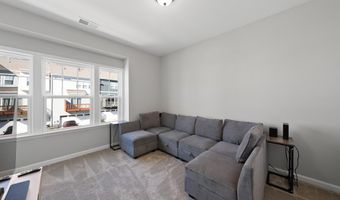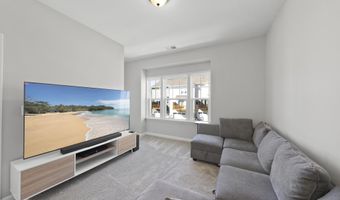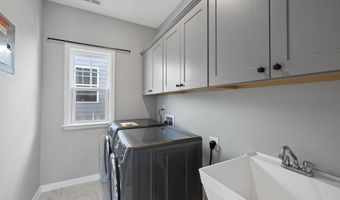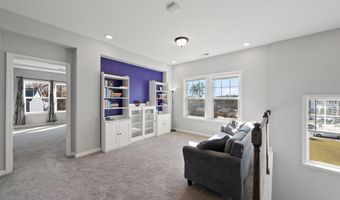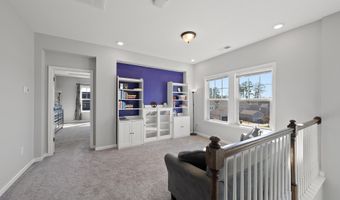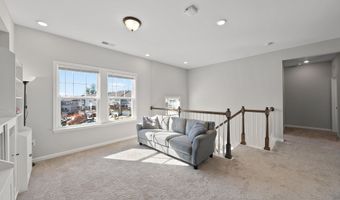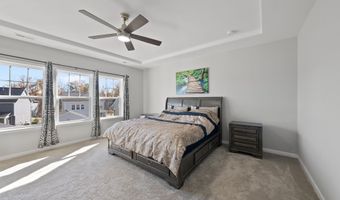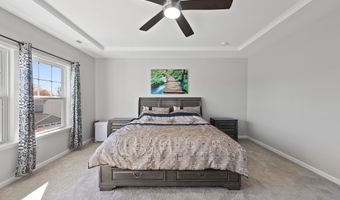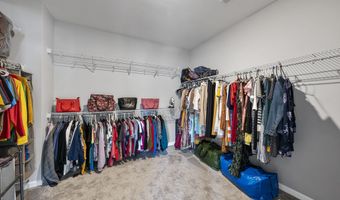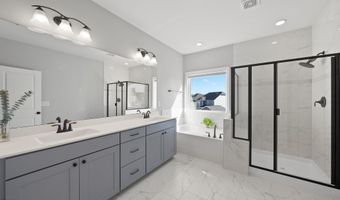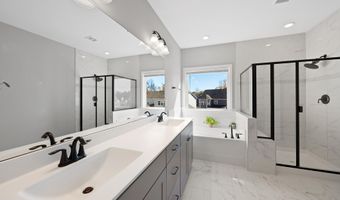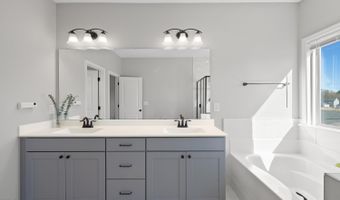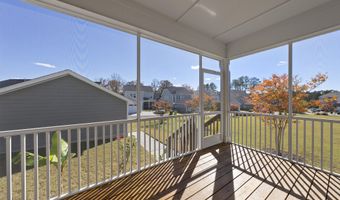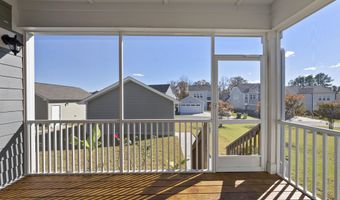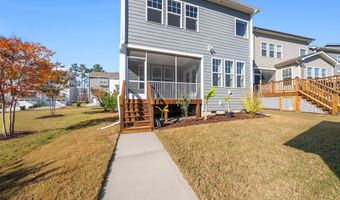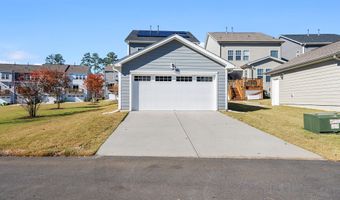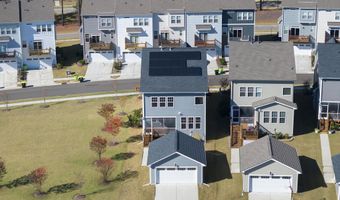1285 Barn Cat Way Apex, NC 27502
Snapshot
Description
Gorgeous 4 bedroom home in the desirable Smith Farm community!
Beautiful main level has hardwoods throughout home, crown molding, and an open floor plan. Natural light brightens the family room creating an inviting area featuring a gas, marble surround fireplace. A modern kitchen featuring sleek quartz countertops, herringbone tile backsplash, SS Electrolux appliances, microwave/wall oven, and gray cabinets complementing any kitchen design. Convenient first-floor office with glass french doors offers a quiet and productive space, ideal for working from home. First-floor bedroom with a full bathroom provides added privacy and convenience for guests.
Large second floor primary bedroom with tray ceiling and generously sized walk-in closet. Primary bathroom has dual vanities, large soaking tub, walk-in tile shower with bench seat. Two additional upstairs bedrooms surround a loft area and a large laundry room.
Benefit from the generous cost savings of this smart home with solar panels, spray foam insulation within attic, smart thermostat, and crawl space encapsulation.
What an amazing community complete with neighborhood amenities such as swimming pool, playgrounds, dog park, picnic areas, and direct access to the American Tobacco Trail from the neighborhood.
Convenient to nearby shopping, restaurants, and schools. 10 minutes to Beaver Creek Shopping Center, 5 minutes to Apex Friendship High School, and 15 minutes to RTP.
More Details
Features
History
| Date | Event | Price | $/Sqft | Source |
|---|---|---|---|---|
| Price Changed | $700,000 -1.41% | $248 | Keller Williams Preferred Realty | |
| Listed For Sale | $710,000 | $251 | Keller Williams Preferred Realty |
Expenses
| Category | Value | Frequency |
|---|---|---|
| Home Owner Assessments Fee | $100 | Monthly |
Taxes
| Year | Annual Amount | Description |
|---|---|---|
| 2024 | $5,614 |
