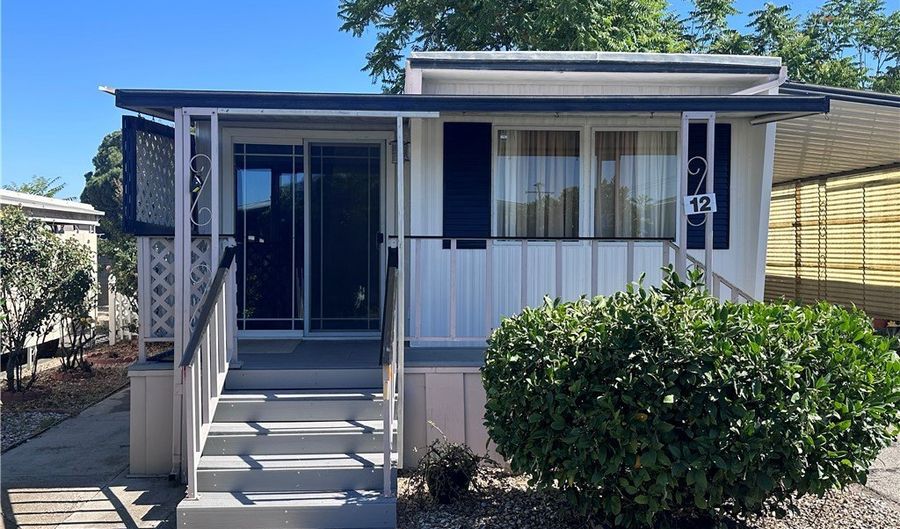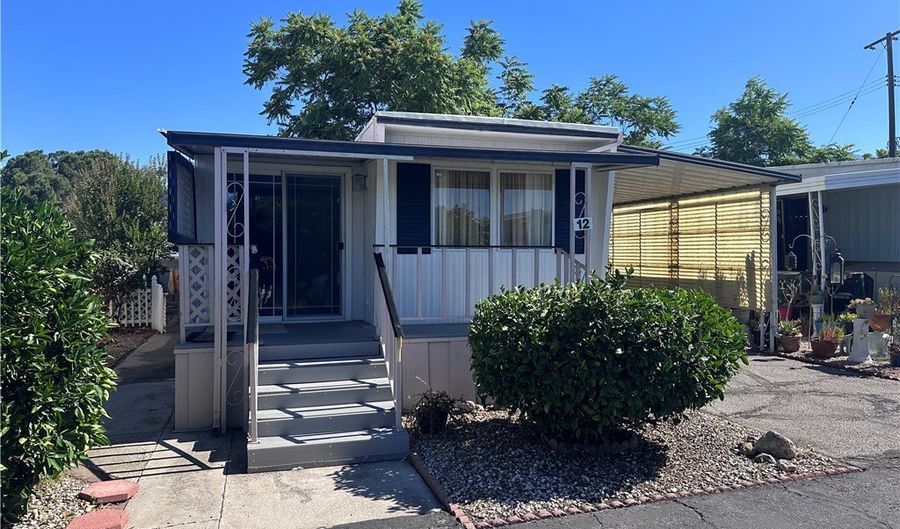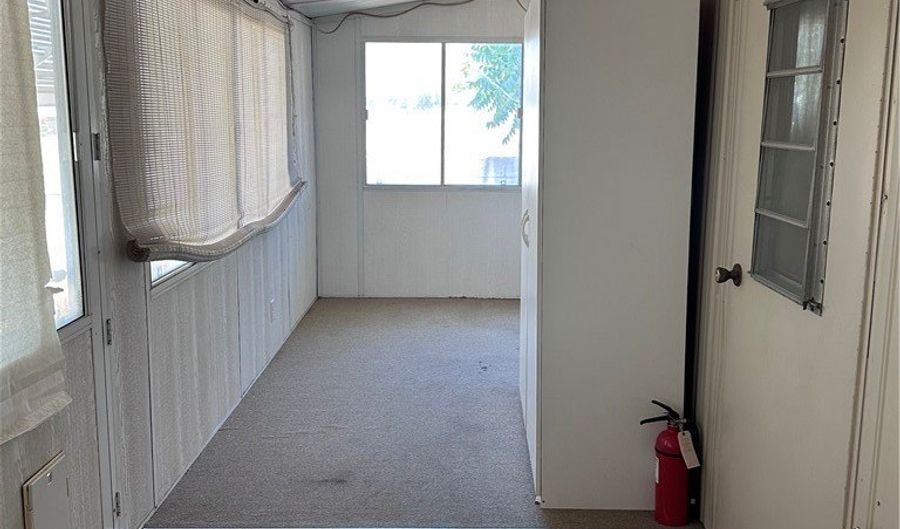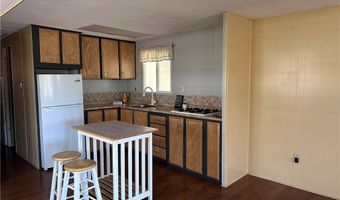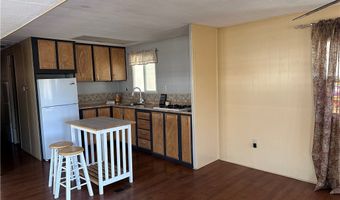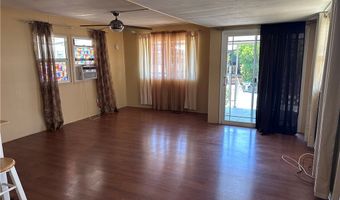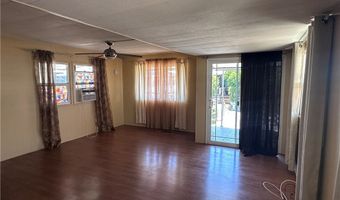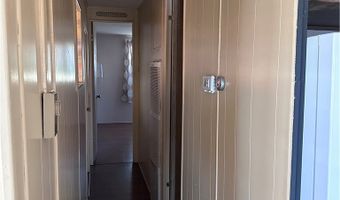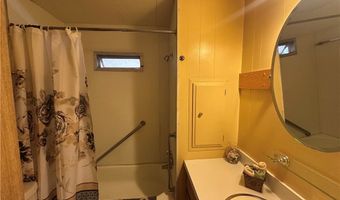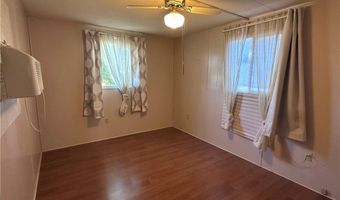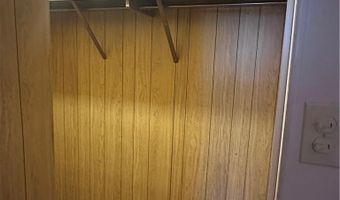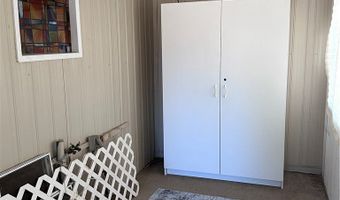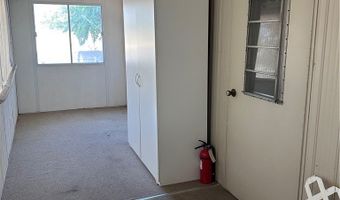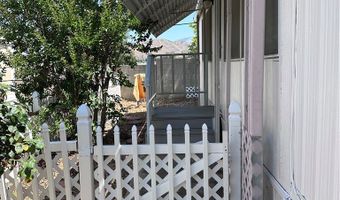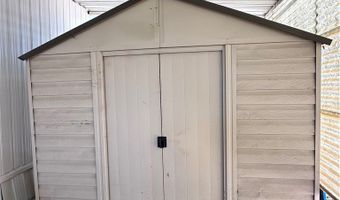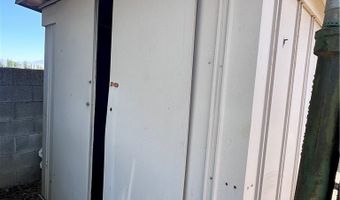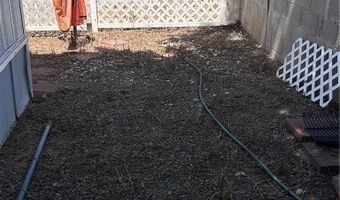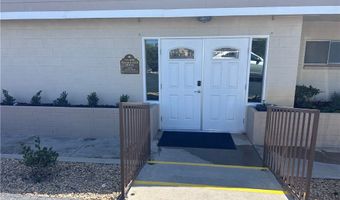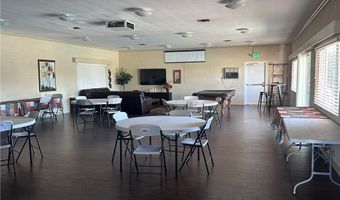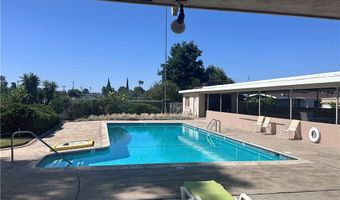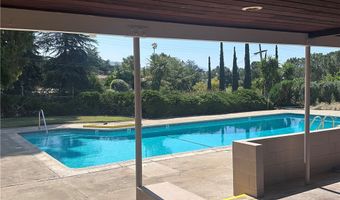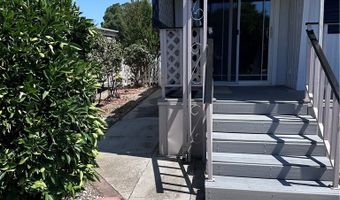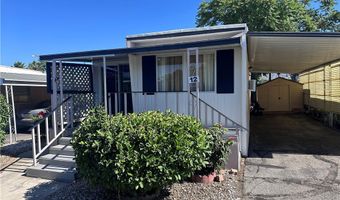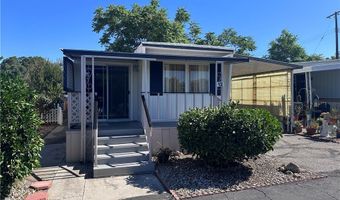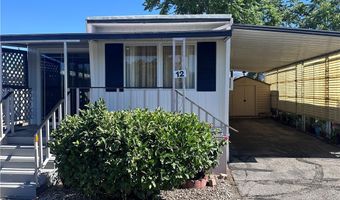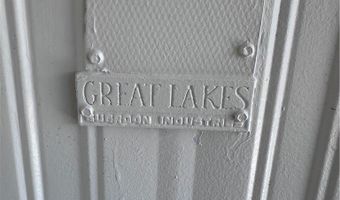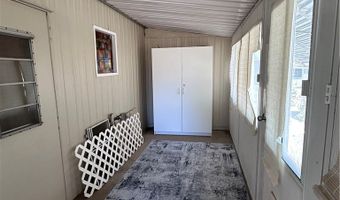12830 6th St 12Yucaipa, CA 92399
Snapshot
Description
CHARMING HOME in Yucaipa Village Mobile Estates, a 55+ community. In the front yard, dwarf Lemon and Orange trees tease for a taste of fresh orange juice and refreshing lemonade. A covered front porch welcomes you to this no nonsense, easy floor plan. The kitchen is open to the large living area, where one of the two air conditioners keeps the home comfortable. In the bedroom you will find the other air unit and a walk in closet. The bonus room is accessed from the hall, and provides space for hobbies, storage, and laundry. From the back door you can explore the fully fenced back yard, with gate access to the second storage shed. Enjoy the English country garden vibe when the pink and yellow roses bloom in the side yard. The first shed is located at the end of the covered carport.
Community amenities include a clubhouse with meeting room, and fully stocked kitchen, pool and beautiful mountain views.
Come and see for yourself, that this place feels like home.
More Details
Features
History
| Date | Event | Price | $/Sqft | Source |
|---|---|---|---|---|
| Price Changed | $71,000 -8.97% | $108 | RE/MAX ADVANTAGE | |
| Listed For Sale | $78,000 | $119 | RE/MAX ADVANTAGE |
