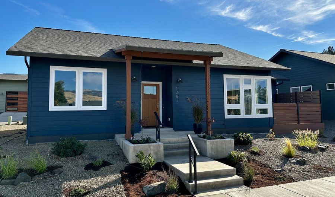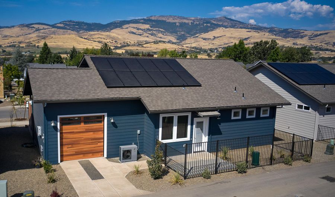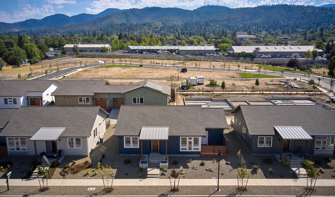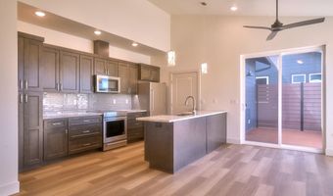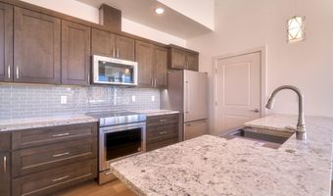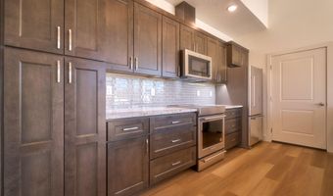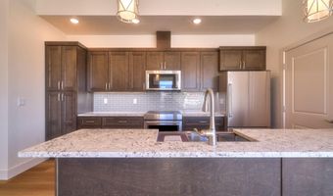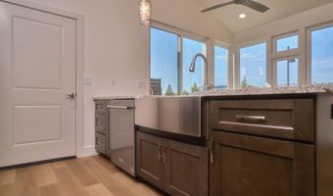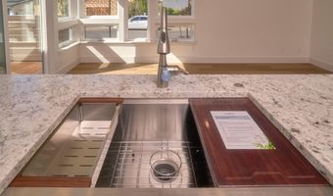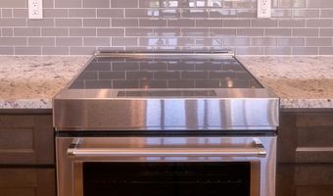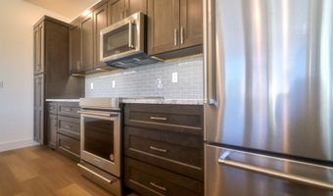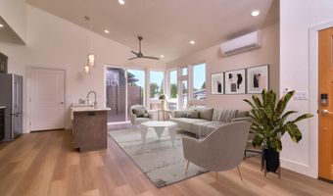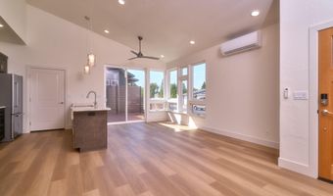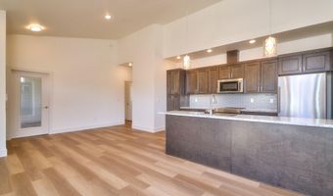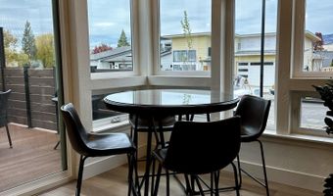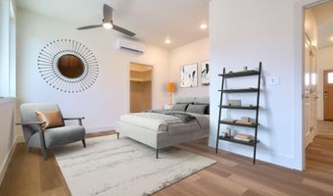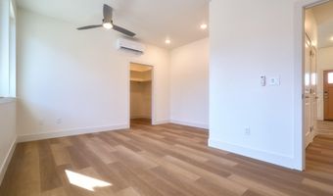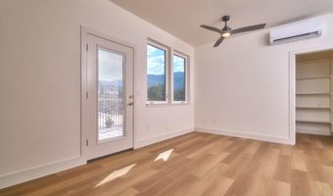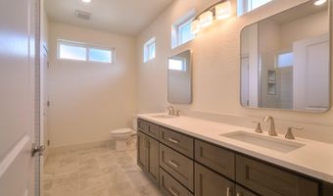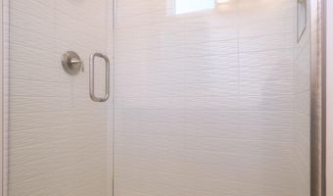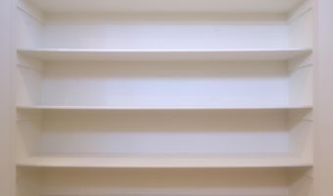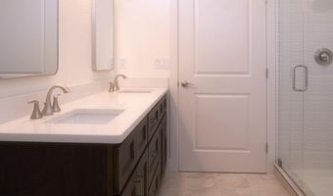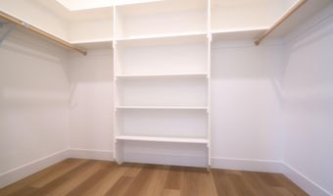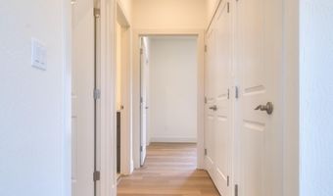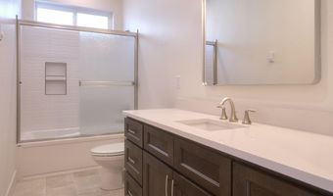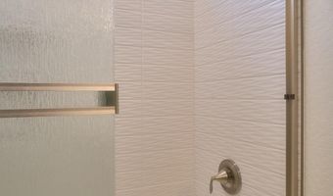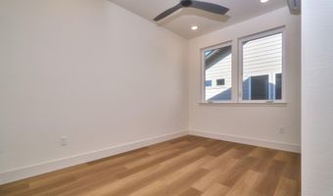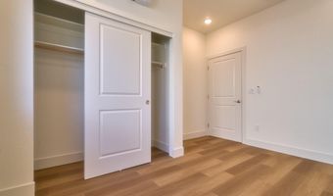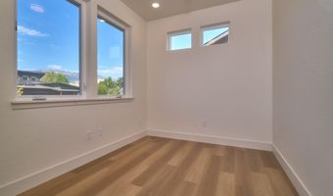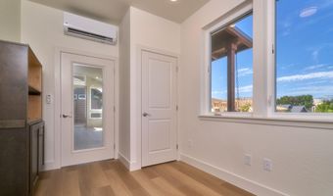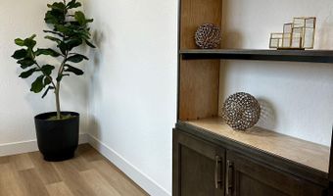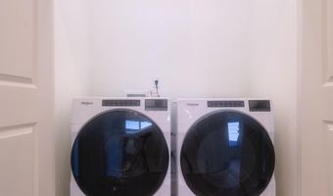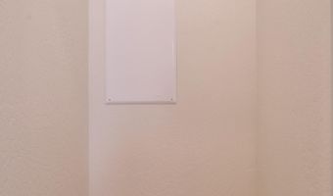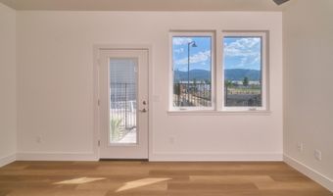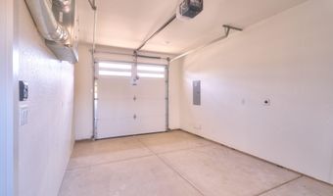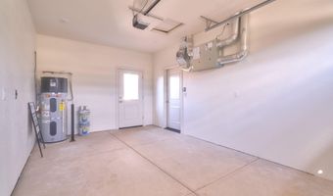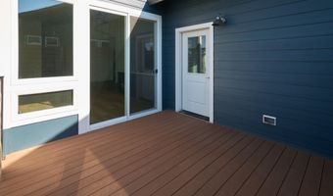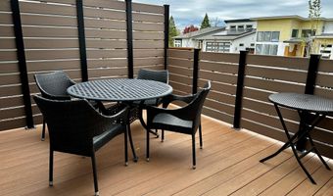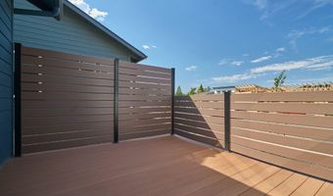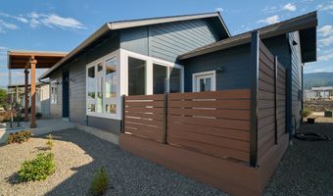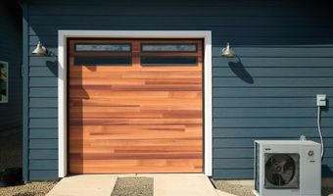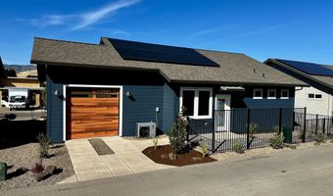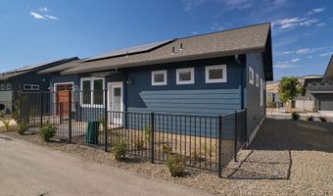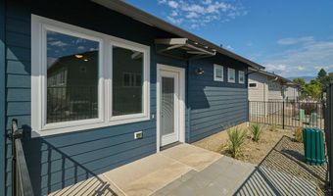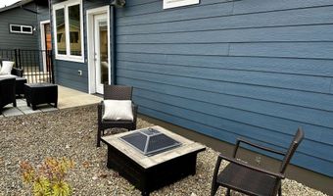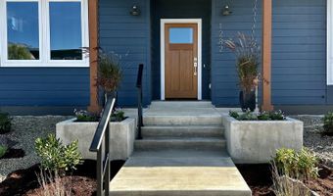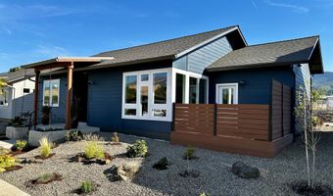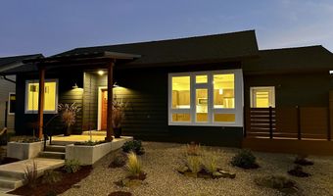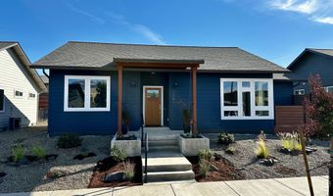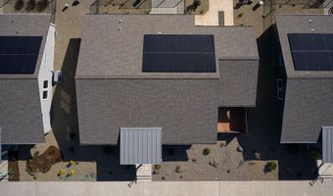1282 Hagen Way Lot 17Ashland, OR 97520
Snapshot
Description
Experience modern elegance in this beautifully designed Beach Creek home. This 3-bedroom, 2-bathroom home features an open floor plan with vaulted ceilings and lots of windows that fill the living space with natural light and views of the surrounding mountains. The kitchen is a highlight, with granite countertops, top-of-the-line stainless steel appliances including an induction oven, and custom soft-close cabinets with under cabinet lighting. This Net Zero/Earth Advantage Platinum Certified home is as eco-friendly as it is luxurious, equipped with solar panels and high-efficiency heating. The primary suite offers a spa-like bathroom with dual vanity sinks, a custom tileshower and floors, a large linen closet and a large walk-in closet. Designed with accessibility in mind, the home includes wide doorways and hallways. The fully fenced patio off the primary bedroom provides a serene, low-maintenance outdoor space. Located in Ashland, with easy access to downtown and local parks.
Open House Showings
| Start Time | End Time | Appointment Required? |
|---|---|---|
| No | ||
| No | ||
| No | ||
| No | ||
| No | ||
| No | ||
| No | ||
| No | ||
| No | ||
| No | ||
| No | ||
| No | ||
| No | ||
| No | ||
| No | ||
| No | ||
| No | ||
| No | ||
| No | ||
| No | ||
| No | ||
| No | ||
| No |
More Details
Features
History
| Date | Event | Price | $/Sqft | Source |
|---|---|---|---|---|
| Price Changed | $580,000 -1.69% | $463 | RE/MAX Platinum | |
| Listed For Sale | $590,000 | $470 | RE/MAX Platinum |
Expenses
| Category | Value | Frequency |
|---|---|---|
| Home Owner Assessments Fee | $60 | Monthly |
Taxes
| Year | Annual Amount | Description |
|---|---|---|
| 2023 | $0 |
Nearby Schools
High School Ashland High School | 0.4 miles away | 09 - 12 | |
Middle School Ashland Middle School | 0.6 miles away | 05 - 08 | |
Elementary School John Muir Elementary School | 0.6 miles away | KG - 08 |
