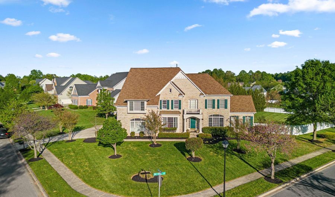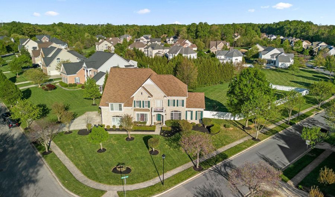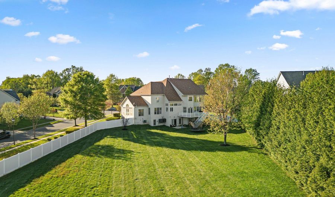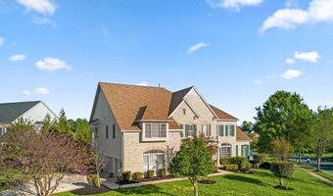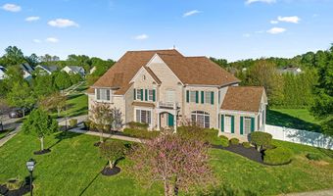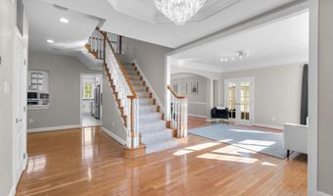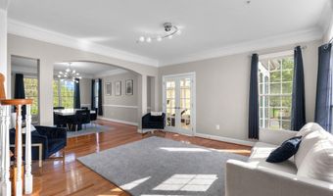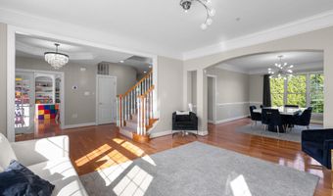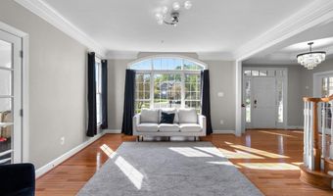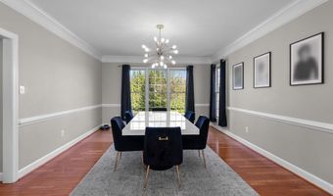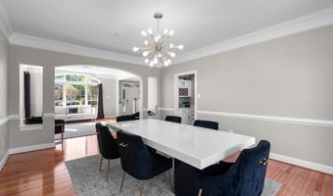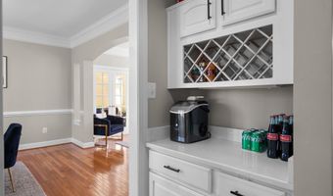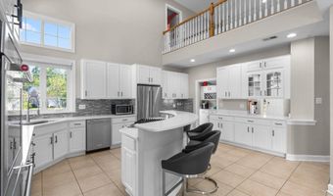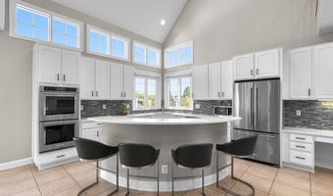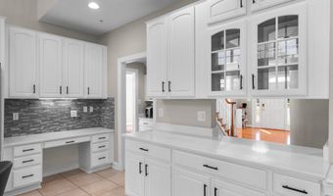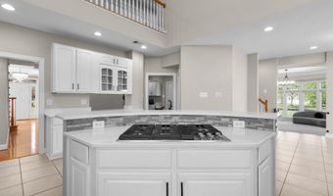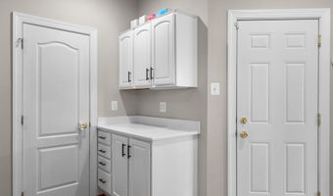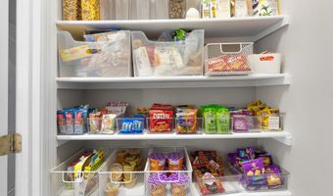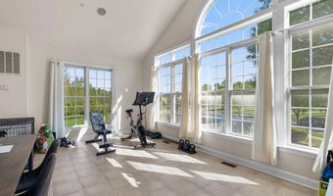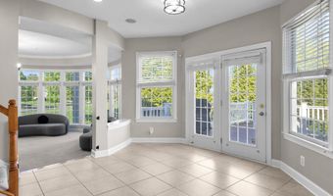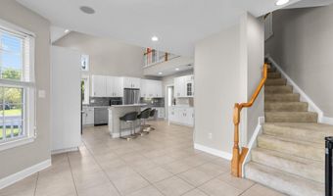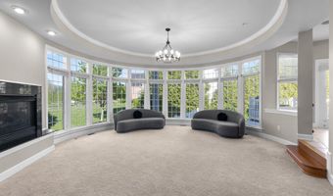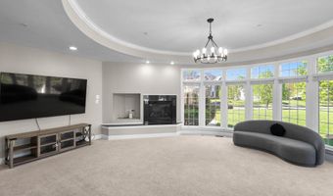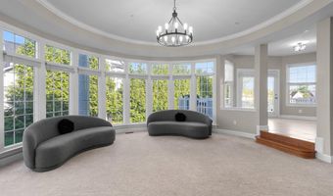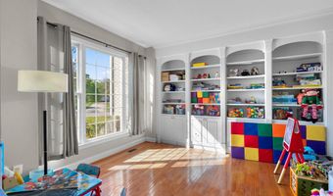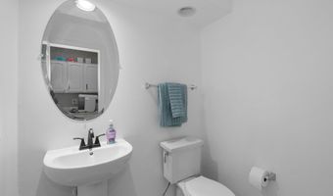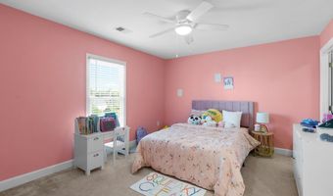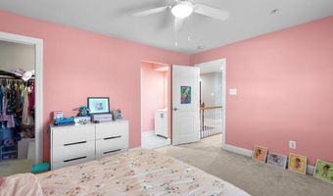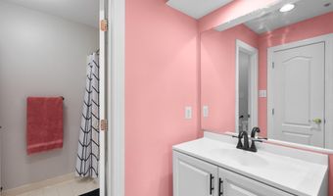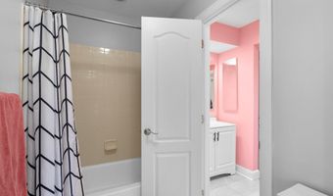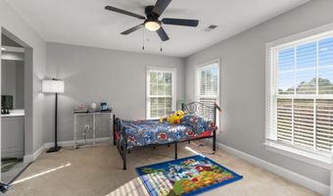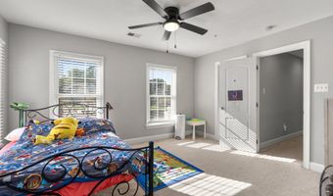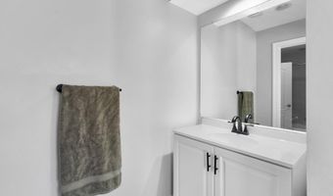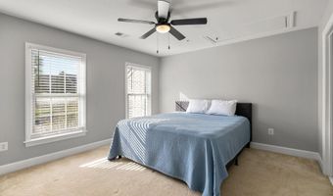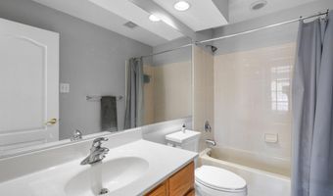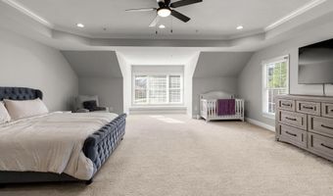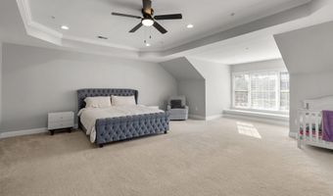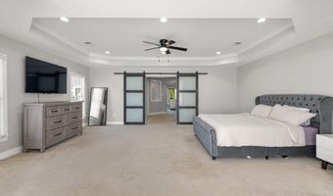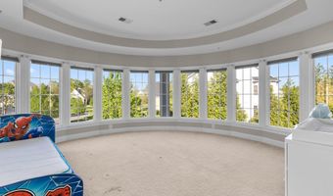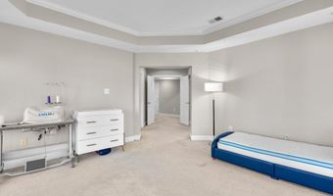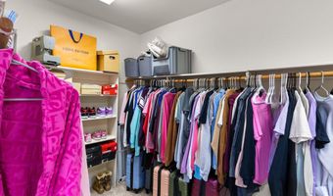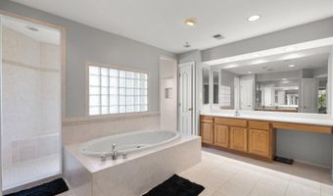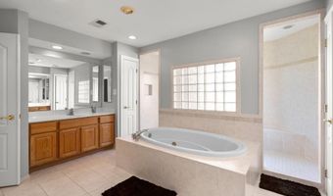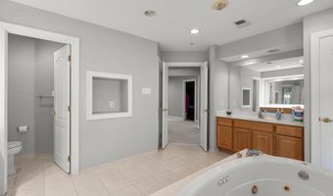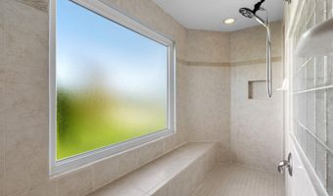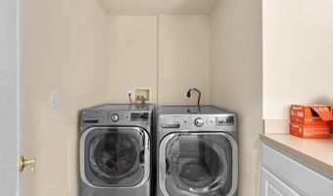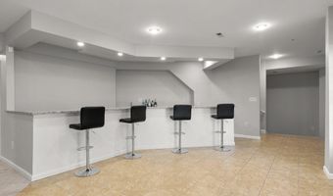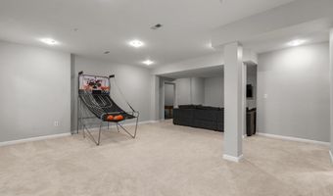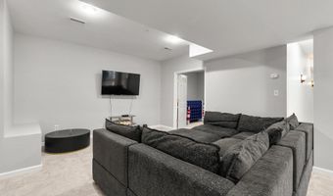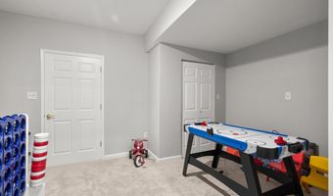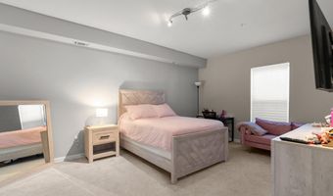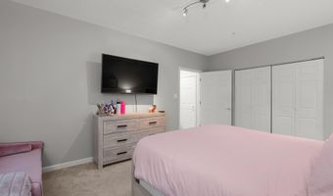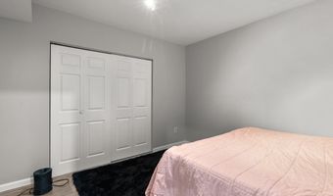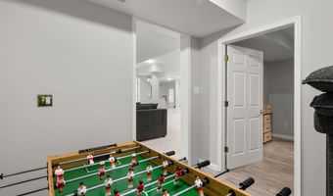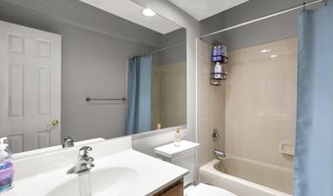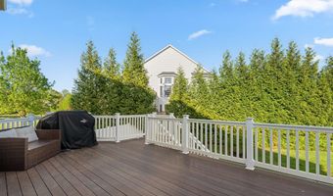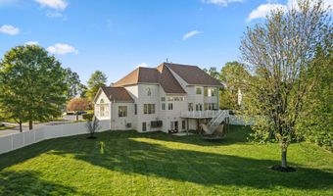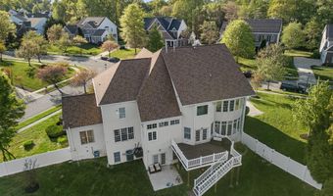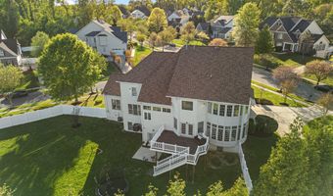12801 WILLOW MARSH Ln Bowie, MD 20720
Snapshot
Description
OFFERS DUE TUESDAY JULY 15th at NOON.
Welcome to Woodmore North, Where Luxury and Space Meet.
This exquisitely designed five-bedroom, four-and-a-half-bath estate offers a three-car garage and rests on a premium corner lot of over an acre. The grand foyer reveals formal living and dining spaces alongside a private office, each designed for both entertaining and everyday elegance. The expansive dining room easily hosts large gatherings, features a butler's pantry. The newly renovated gourmet kitchen, outfitted with top-of-the-line appliances and an oversized island, eat-in table space, back staircase, french door to TREX deck, while opening to a sunlit family room with a wall of windows and fireplace. Upstairs, retreat to the owner's suite. A personal sanctuary with a separate sitting room. spa-like bathroom finishes, two separate side vanities and two walk-in closets. Upper-level laundry room and walkway overlooking the chef’s kitchen. The fully finished walkout lower level extends your living space with areas perfect for a gym, theater, play room and newly redone bar and guest suite. There is a full bath on this level also.
The sprawling fenced in rear yard is ready for your dream backyard — pool, patio, garden, or all three.
Recent updates new roof in 2019, kitchen remodel May 2021, all new Kitchen Aid stainless steel appliances May 2021, primary bedroom barn doors and LED recessed lighting 2021, front load LG washer & dryer 2021, new gutters along back of house 2021, all new toilets 2021, 6 Foot privacy vinyl rear fence March 2023, new bathroom vanities in Jack and Jill bedrooms 2025, new flooring in front of kids sinks 2025, new upper level AC unit April 2025, new main level AC unit 2019, new water heater 2024 & lower level Bar Granite countertop July 2023, primary bath Frosted Glass picture window 2023 and a new kitchen sink windows 2023. Total over $154K in recent major upgrades to this estate home.
Woodmore North offers more than a home — it offers a lifestyle.
More Details
Features
History
| Date | Event | Price | $/Sqft | Source |
|---|---|---|---|---|
| Listed For Sale | $1,225,000 | $152 | Keller Williams Realty Centre |
Expenses
| Category | Value | Frequency |
|---|---|---|
| Home Owner Assessments Fee | $100 | Monthly |
Taxes
| Year | Annual Amount | Description |
|---|---|---|
| $12,788 |
Nearby Schools
Elementary School High Bridge Elementary | 1.5 miles away | PK - 05 | |
Elementary School Tulip Grove Elementary | 1.6 miles away | PK - 05 | |
Middle School Benjamin Tasker Middle School | 1.9 miles away | 06 - 08 |
