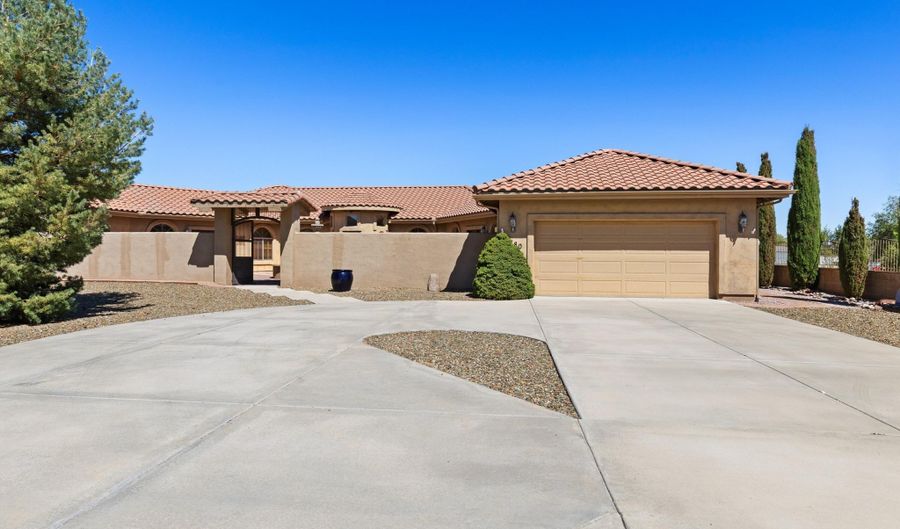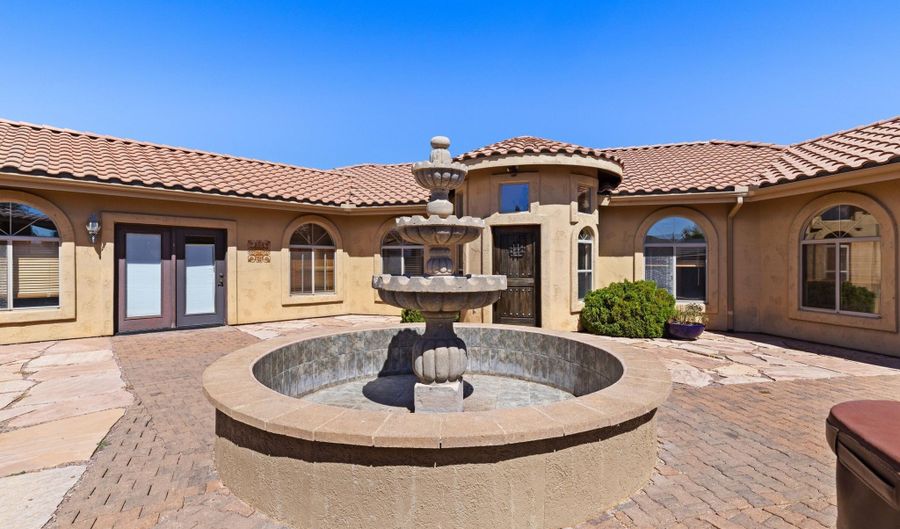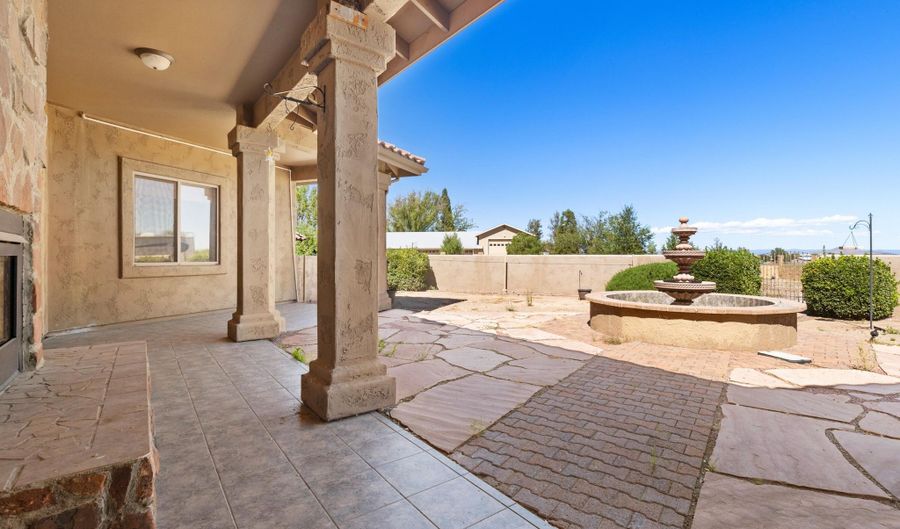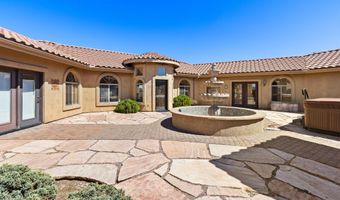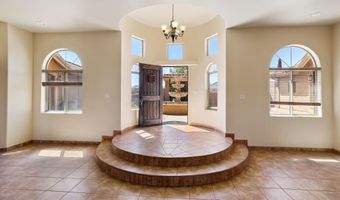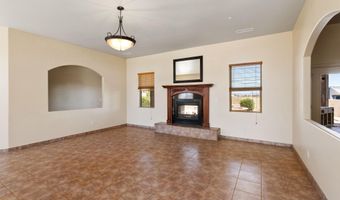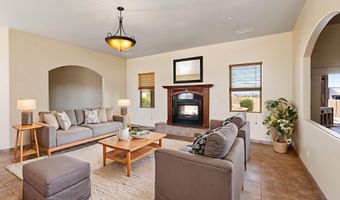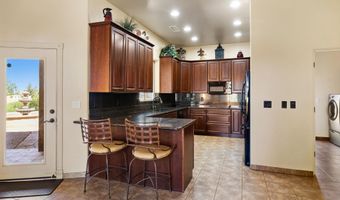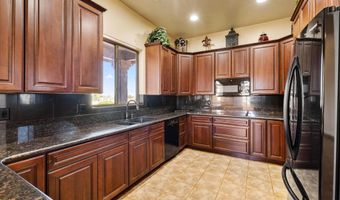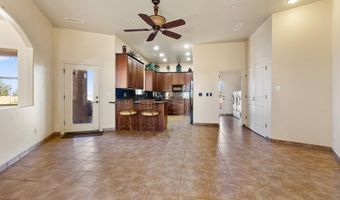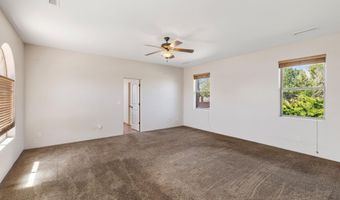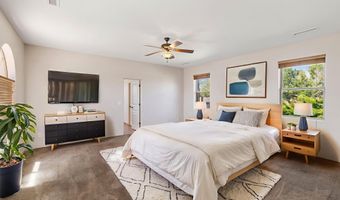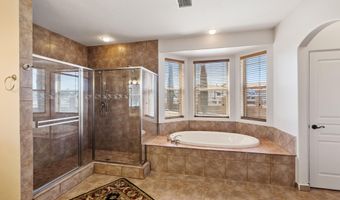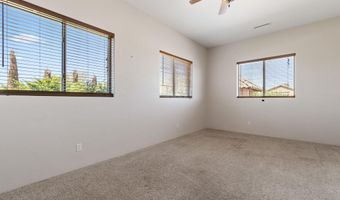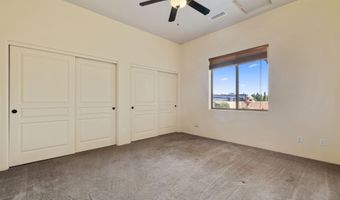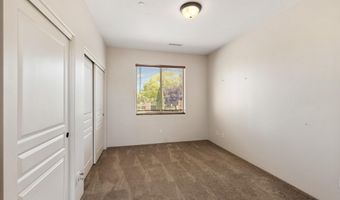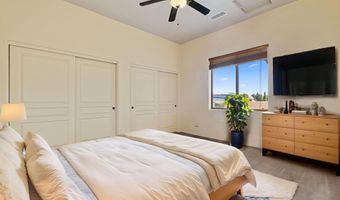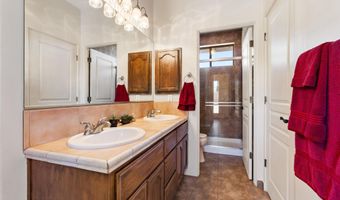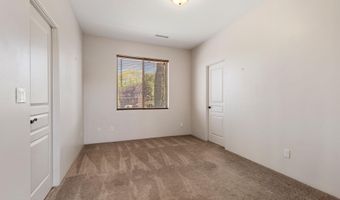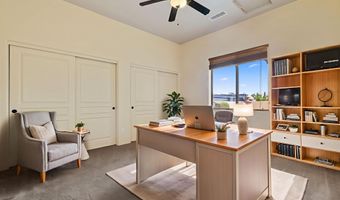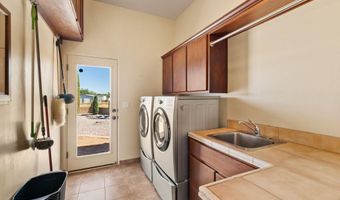1280 Kobol Way Chino Valley, AZ 86323
Snapshot
Description
Step into this beautifully designed 3,784 sq ft single-level home, built in 2004, offering the perfect blend of comfort, functionality, and timeless style. Featuring 4 bedrooms, 3 bathrooms, and a 2-car garage with built-in shelving, this residence was thoughtfully crafted with spacious living and everyday convenience in mind.Inside you will find two inviting living areas, with high ceilings that enhance the open feel. The home is accented with tile and carpet flooring throughout, horizontal blinds, and a 75-gallon hot water heater for peace of mind. The laundry room is designed for efficiency with a sink, built-in ironing board, washer and dryer, storage cabinets, and a tile counter with tile backsplash.The gourmet kitchen is a true centerpiece, showcasing cherry wood cabinetry, granite countertops, a marbled backsplash, and a large pantry. Appliances include a refrigerator, cooktop, double ovens, built-in microwave, and garbage disposal. A breakfast bar and spacious dining area make it ideal for hosting gatherings.The master suite is split for privacy and offers a generous layout with a large walk-in closet. The en suite bathroom includes dual vanities, a garden tub, and a walk-in shower, creating a relaxing retreat. Additional bedrooms are well-sized and versatile.Exterior highlights include a circular concrete driveway, RV parking with pad, perimeter fencing, and two water features. Entertain or unwind in the private front courtyard, covered back patio, or spa, all surrounded by a beautifully maintained yard with a sprinkler system and tile roof.Special touches throughout the home include a walk-in tub, tile counters and backsplashes in the bathrooms, and a dedicated wine storage closet. Every detail has been thoughtfully designed for both comfort and practicality. This remarkable property offers the best of single-level living, abundant storage, and stunning spaces inside and out - ready to welcome its next homeowners.
More Details
Features
History
| Date | Event | Price | $/Sqft | Source |
|---|---|---|---|---|
| Price Changed | $824,900 -2.95% | $218 | RE/MAX Mountain Properties | |
| Listed For Sale | $850,000 | $225 | RE/MAX Mountain Properties |
Taxes
| Year | Annual Amount | Description |
|---|---|---|
| 2024 | $3,671 | Mesa View Estates Lot 23 Sec 21-16-2w Cont 1.14ac M&P 45/76 |
Nearby Schools
Elementary School Del Rio Elementary School | 0.5 miles away | PK - 05 | |
Middle School Heritage Middle School | 0.5 miles away | 05 - 08 | |
Other Excel Education Centers Chino Valley Llc | 1.3 miles away | 00 - 00 |
