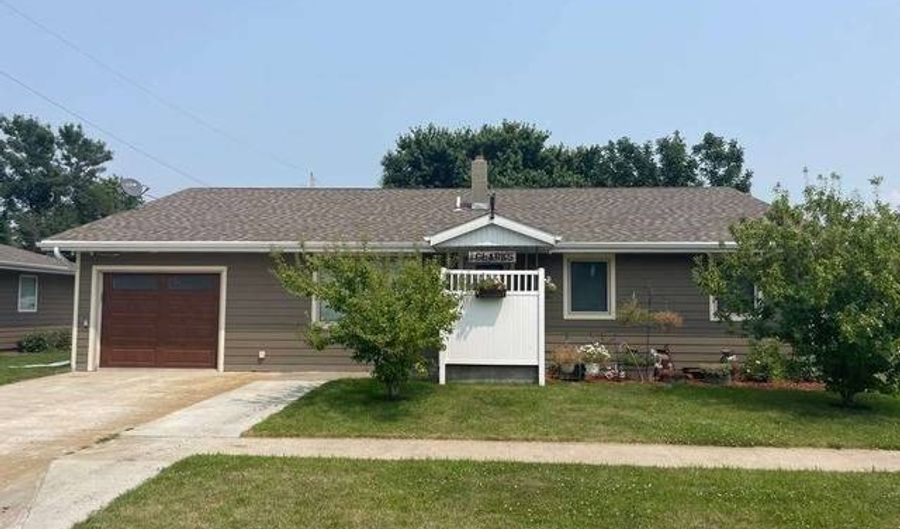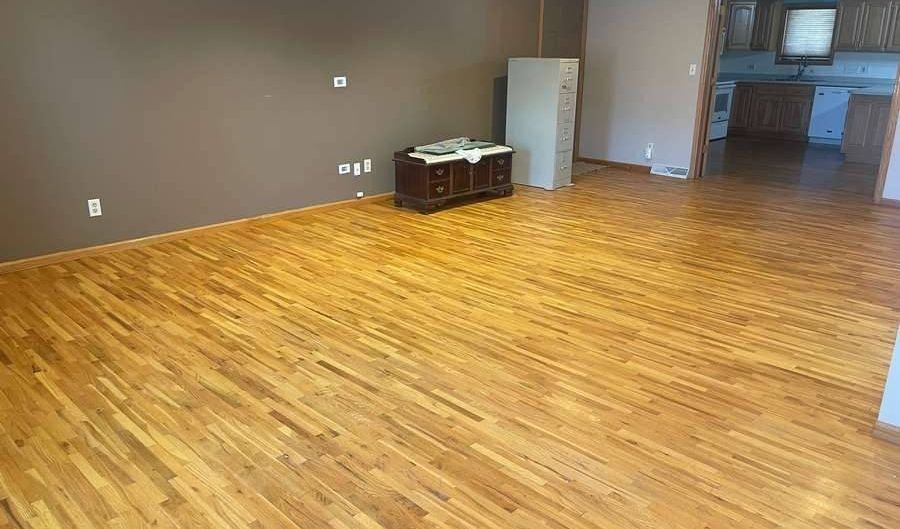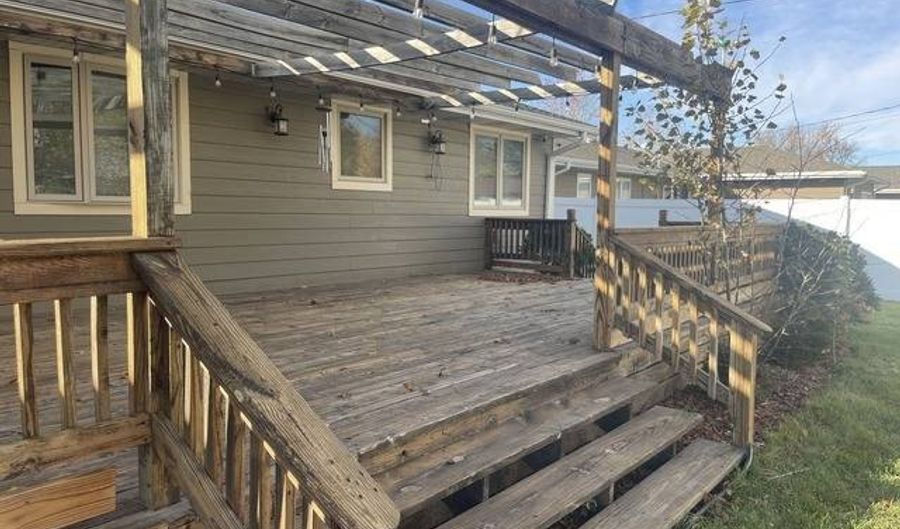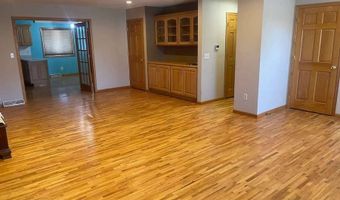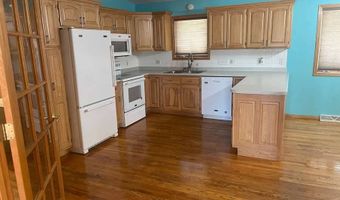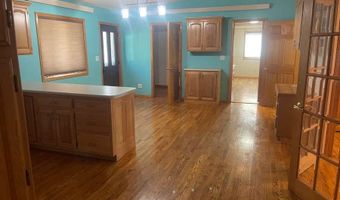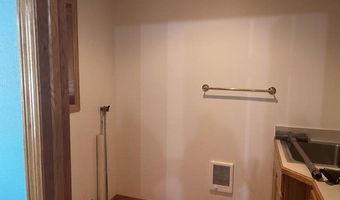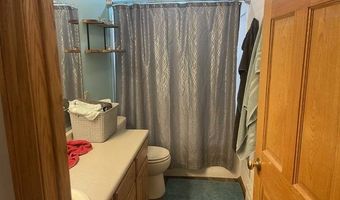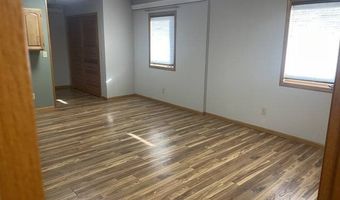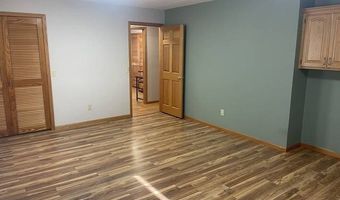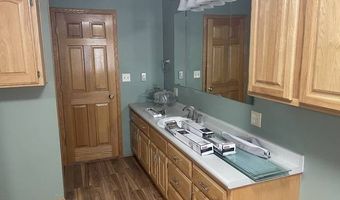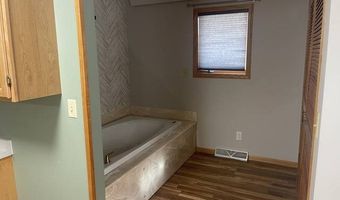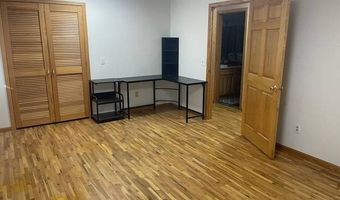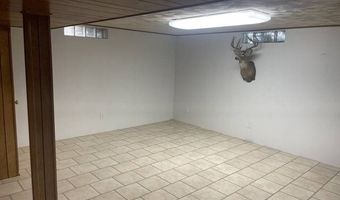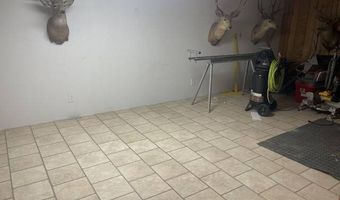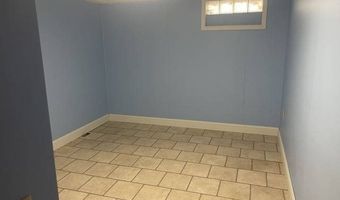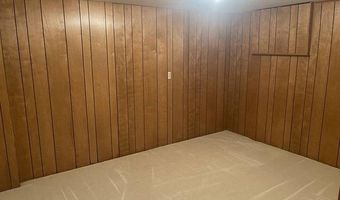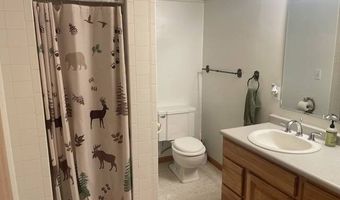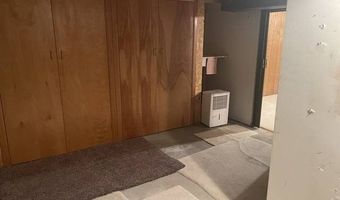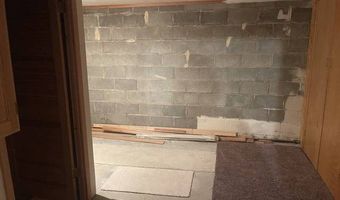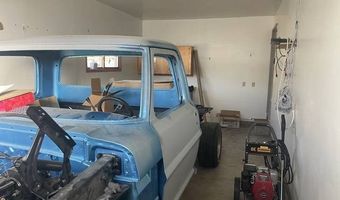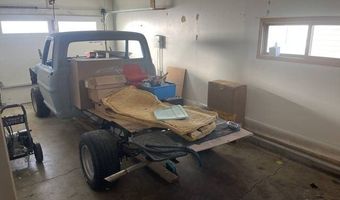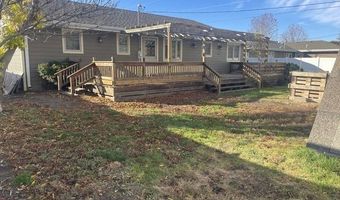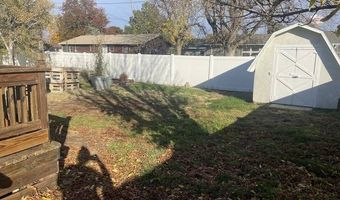3 + 1 Bed | 2 3/4 Bath | 1,872 sq. ft. + 1,040 sq. ft. Basement This beautifully updated home offers 3 bedrooms and 2 bathrooms on the main floor, with a bathroom, office, and possibility for one bedroom in the basement. As you step inside, you're greeted by a spacious living room great for entertaining with beautiful hardwood flooring through out the home. Just down the hall from the living room, you'll find a bathroom and the luxurious master bedroom, complete with an en-suite master bath. On the opposite end of the living room, the heart of the home awaits: a kitchen with solid oak cabinets and the dining room, perfect for family meals and gatherings. Off the dining room, there's an additional bedroom, as well as a conveniently located laundry room. Heading down into the fully finished basement, you'll discover a versatile living area, an office space, bathroom, and a non-conforming bedroom, providing plenty of room for guests. Outside, the property shines with a spacious patio, perfect for outdoor grilling and relaxation. The yard is fully enclosed by a 6-foot privacy fence & security system, offering peace and security, with a garden shed while the underground sprinklers ensure your lawn stays lush with minimal effort. This home truly has it all, combining comfort & updates in a desirable location. Siding, Garage Door, Exterior Door, & Storm Doors in 2019 Underground Sprinklers Main bath complete remodel Solid Oak Doors & Cabinets Thrasher System Custom Blinds Gas ventless stove 2 hot water heaters (1 gas & 1 electric) New roof August 2024 Property Taxes/2023: $1,929.22
