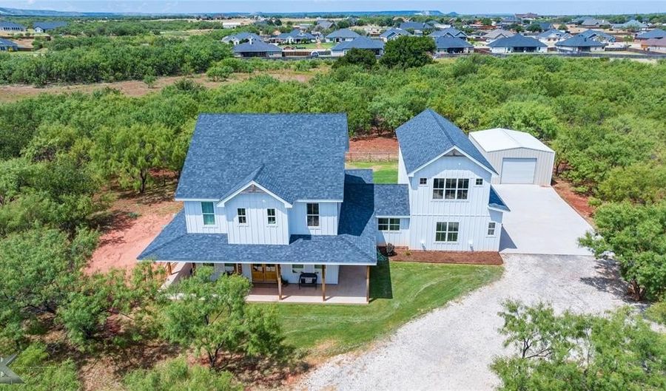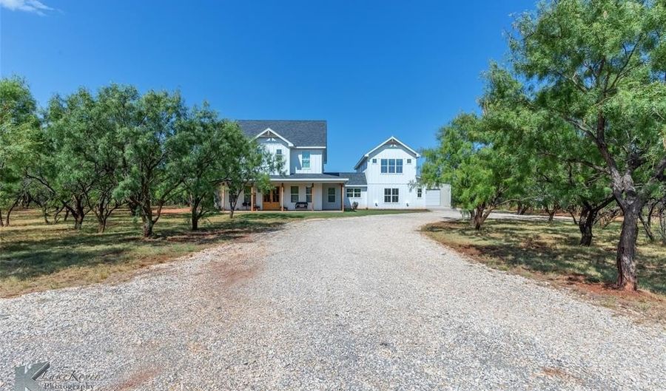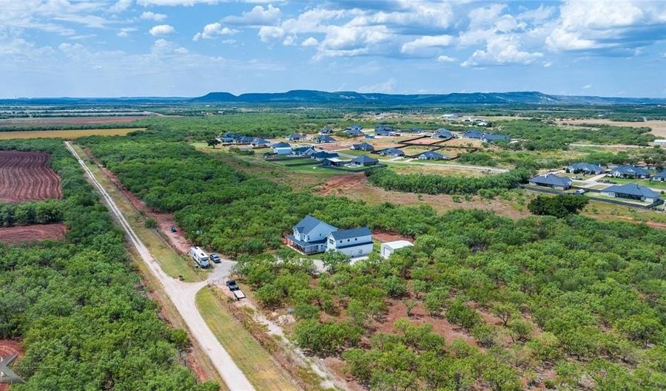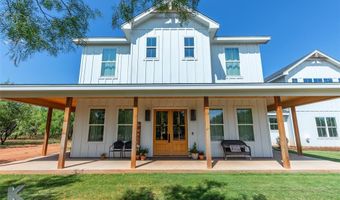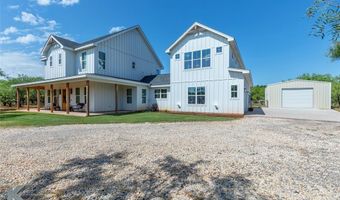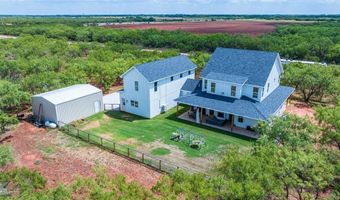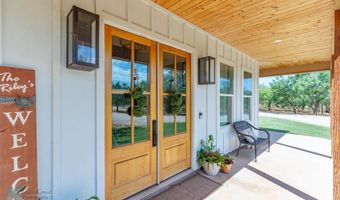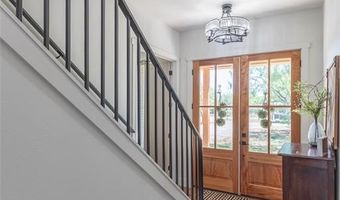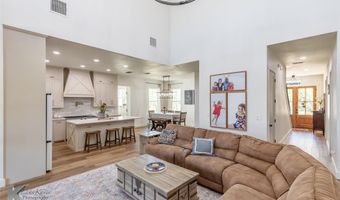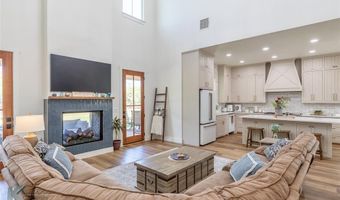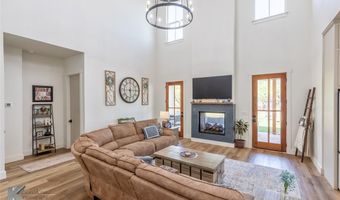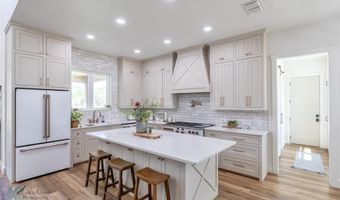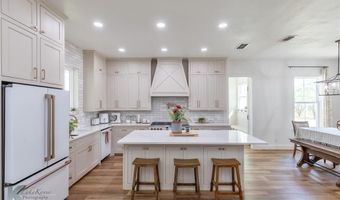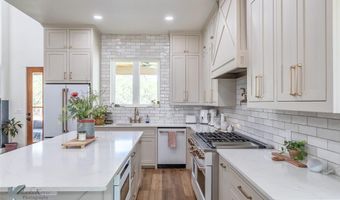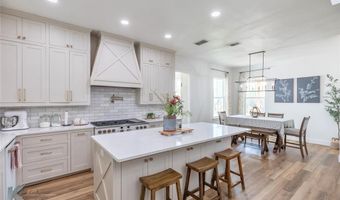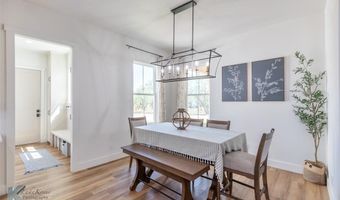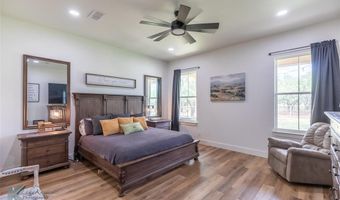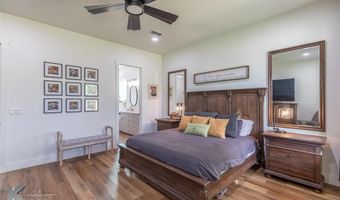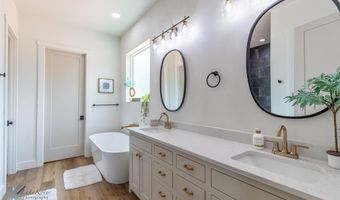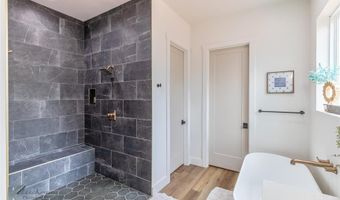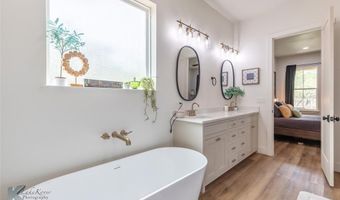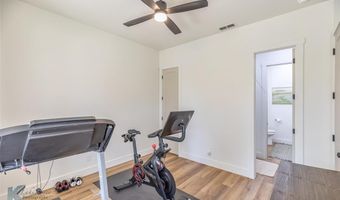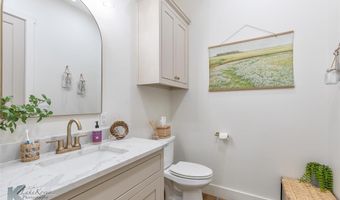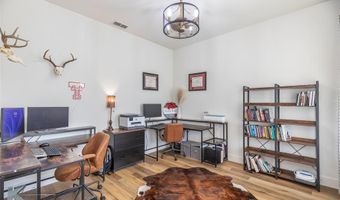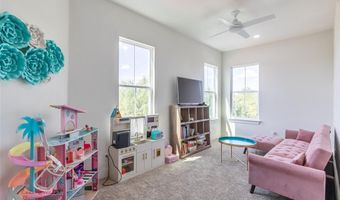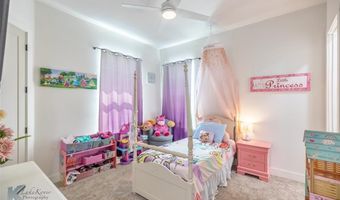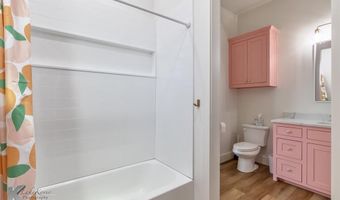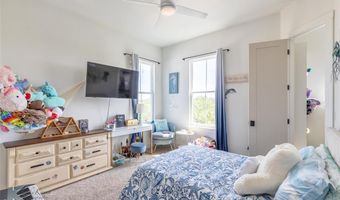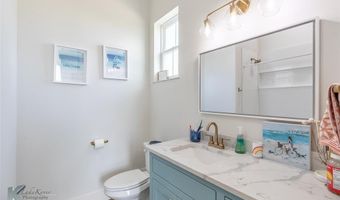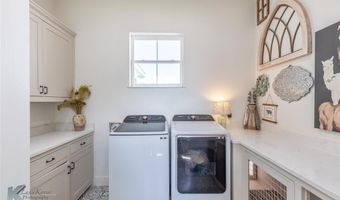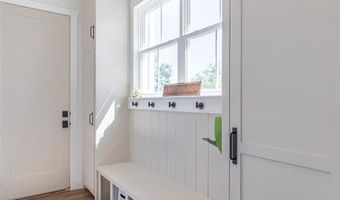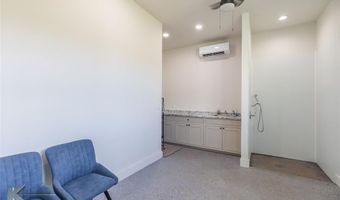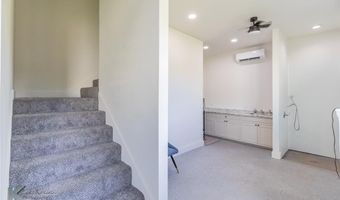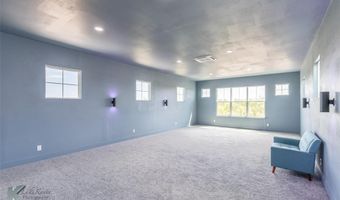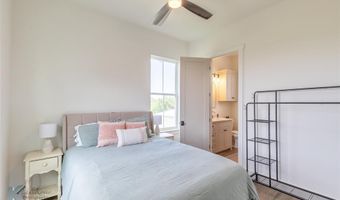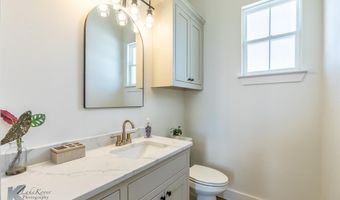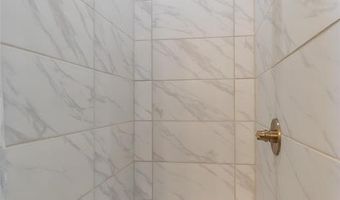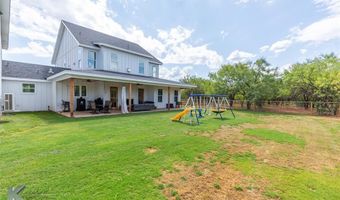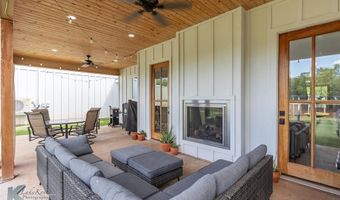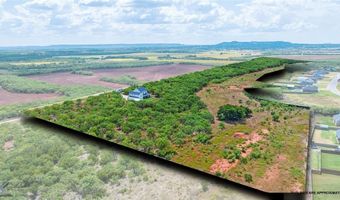128 McBrayer Dr Abilene, TX 79606
Snapshot
Description
Experience the best of country living in this 4-bedroom, 4-bathroom estate featuring an office, separate guest apartment, and premium finishes throughout! Set on 25 fully fenced acres in the desirable Wylie ISD this property offers the space, privacy, and versatility you’ve been searching for. Inside, the home welcomes you with a thoughtful layout designed for both comfort and function. The spacious primary suite is a true retreat, showcasing a large en suite bathroom with oversized walk-in shower, his-and-hers closets, and elegant finishes. Downstairs includes a private office and guest bedroom with en-suite bath. Upstairs, you’ll find a second living area along with 2 bedrooms, each with their own en suite bathrooms. As a special bonus, both upstairs bedrooms feature a hidden reading nook tucked inside the closets—perfect for kids or extra storage. The gourmet kitchen is equipped with Café commercial appliances, including a refrigerator, gas range, pot filler, double ovens, microwave, dishwasher, quartz island, and a large walk-in pantry. The dog kennel built into the laundry room can be closed off as needed, adding thoughtful convenience. Step outside to enjoy a large covered patio with plumbing for a future outdoor kitchen, making it the perfect place for gathering and entertaining. A highlight of this estate is the separate 1134sf garage apartment with both interior and exterior access—ideal as a guest suite, mother-in-law quarters, home office, gym, game room, or rental income opportunity. Upstairs over the garage, a spacious media room provides even more flexible living space with bedroom and en-suite bath. The property includes a 24x30 shop with electricity and an extra water line at the front of the property ready for a trough or loafing shed—perfect for livestock. Parking is no issue with a 3-car garage and ample driveway space. From the luxurious interiors to the expansive acreage and unique features this property is truly one-of-a-kind!
More Details
Features
History
| Date | Event | Price | $/Sqft | Source |
|---|---|---|---|---|
| Listed For Sale | $1,200,000 | $387 | Abilene Group Premier Re. Adv. |
Nearby Schools
Junior High School Wylie Junior High | 2.7 miles away | 06 - 08 | |
Junior & Senior High School Wylie H S | 3 miles away | 08 - 12 | |
Pre-Kindergarten Early Childhood Center | 3.4 miles away | PK - PK |
