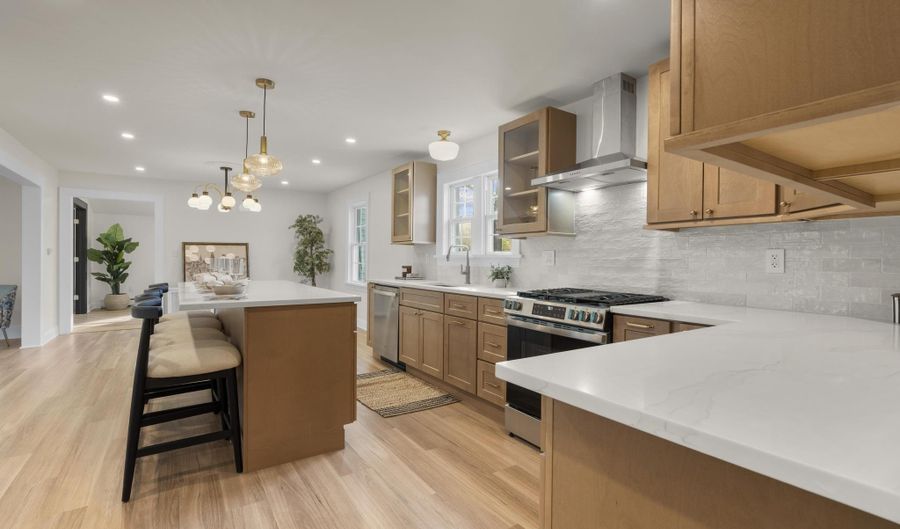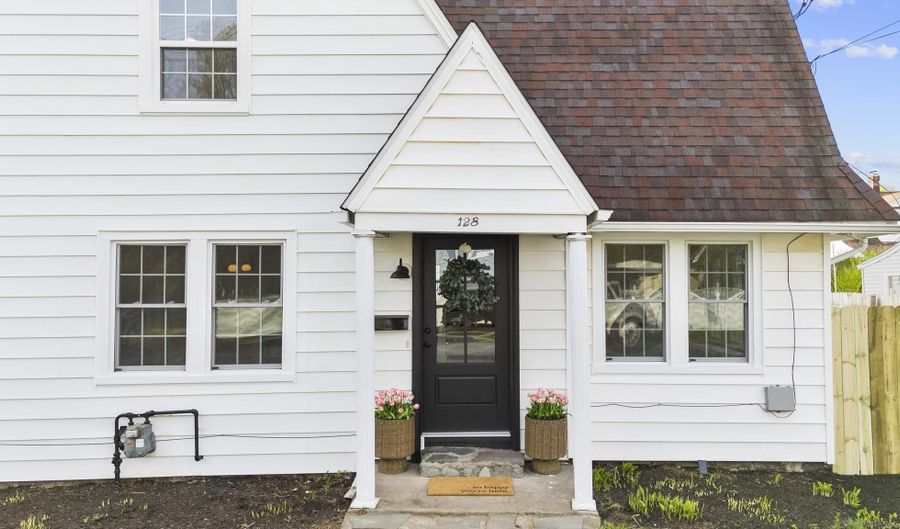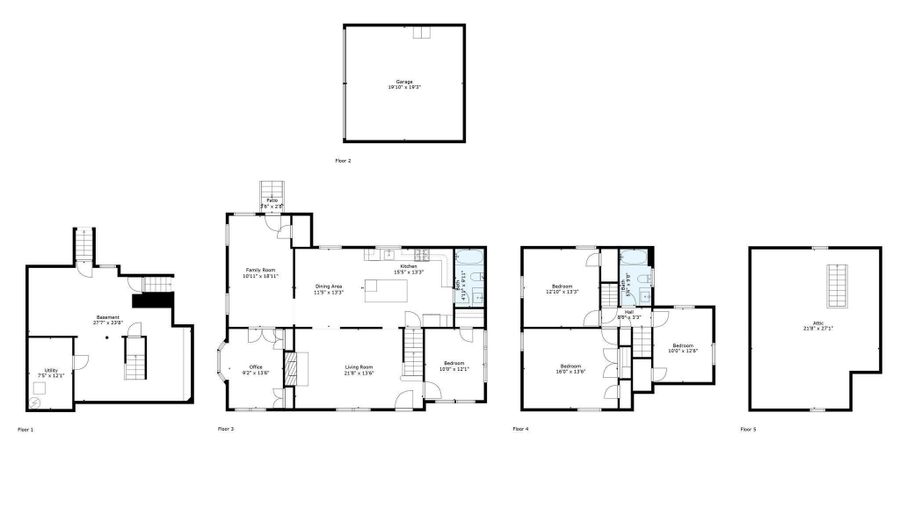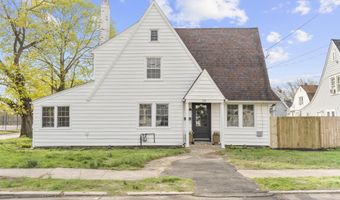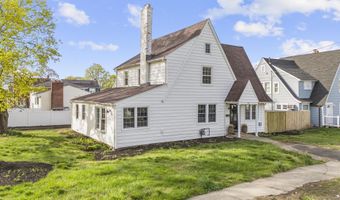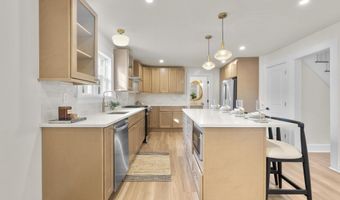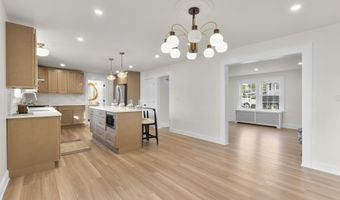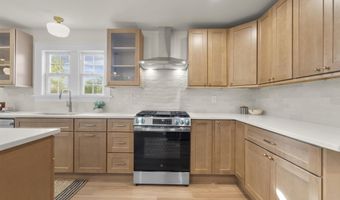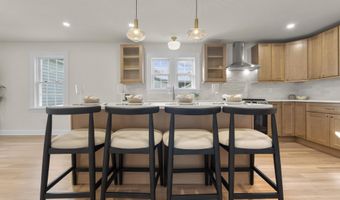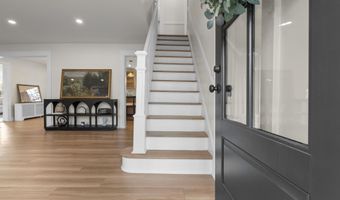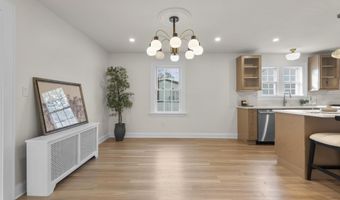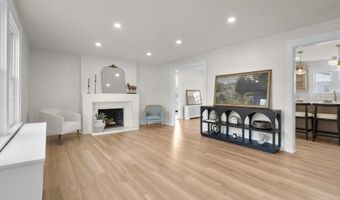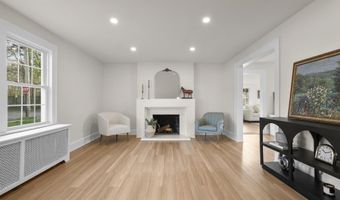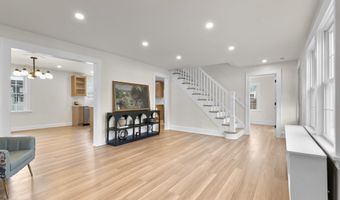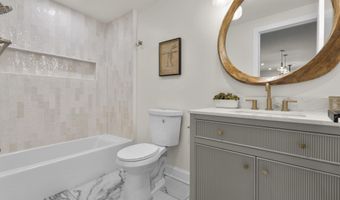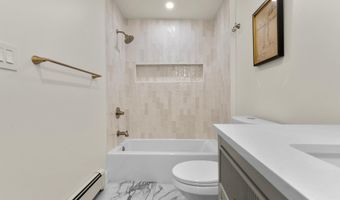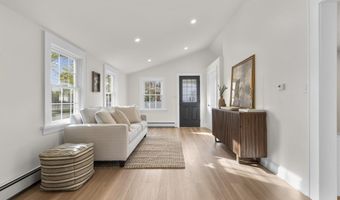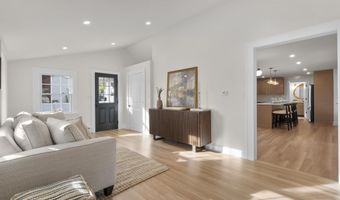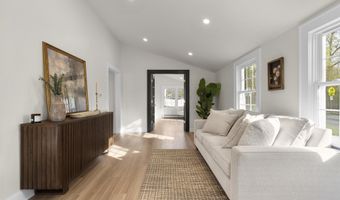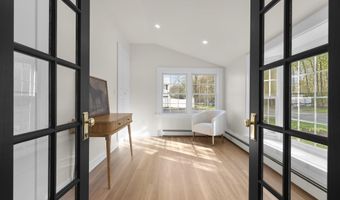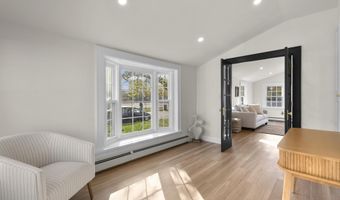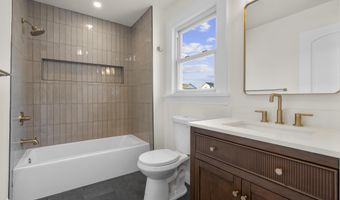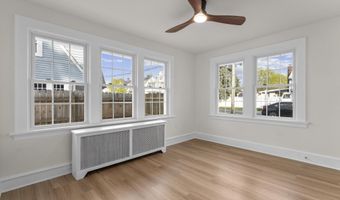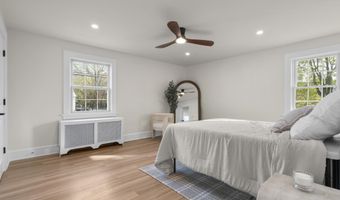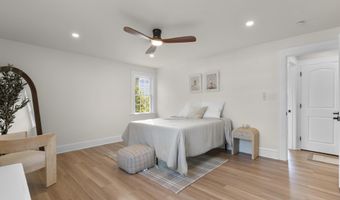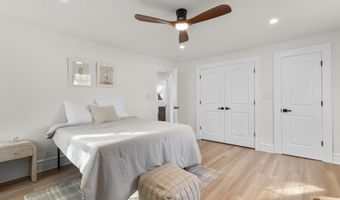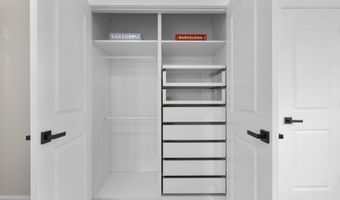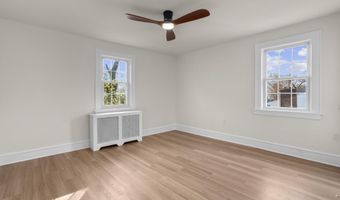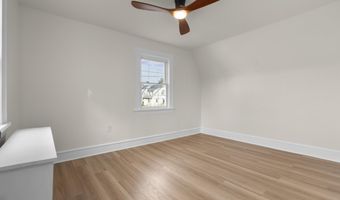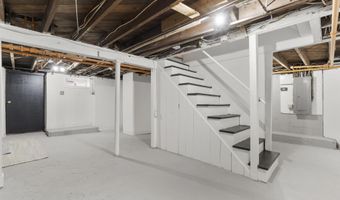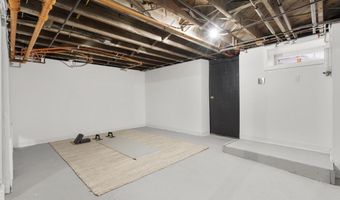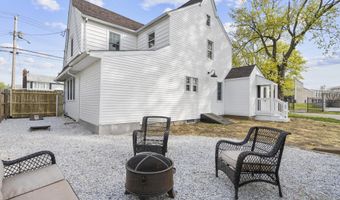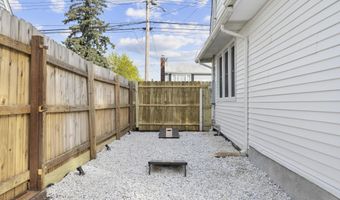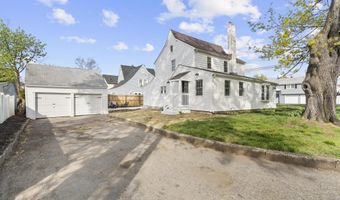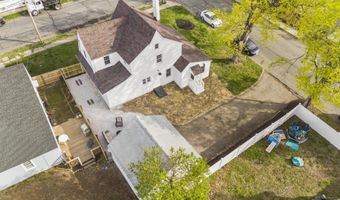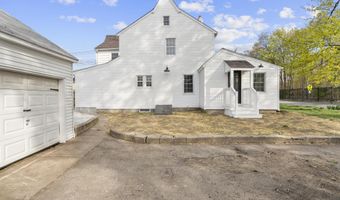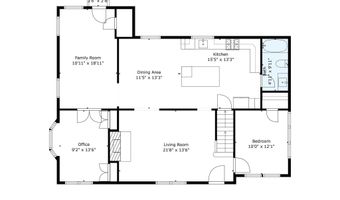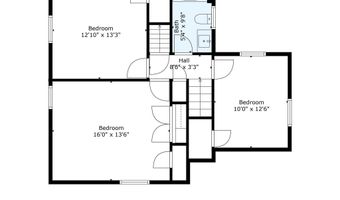128 Bancroft Ave Bridgeport, CT 06604
Snapshot
Description
Stunning 4/5 bedrooms, 2 baths w/7 rooms in total,home located on a corner lot in the highly desirable Brooklawn neighborhood, minutes from Fairfield. Blending classic charm, modern elegance, it was thoughtfully redesigned with an emphasis on organic modern & lived-in luxury. With 2 BRs located on the main level & 3 BRs upstairs, the flexible layout is perfect for multigenerational living, guest accommodations, or a dedicated work-from-home setup. The chef's kitchen is a true showpiece, featuring handmade zelling tile backsplash, quartz countertops, 7 ft island, custom cabinets, new GE appliances, and a 5 burner gas stove-perfect for those who love to cook & entertain. The open concept design flows seamlessly through the dining and living areas, highlighted by a brick fireplace with lots of natural light. The living space continues into a vaulted ceiling family room with french doors, floor to ceiling built-ins, & custom bay windows. Each bedroom is generously sized with ample closet space, including the primary suite, which has a custom built closet system & recessed lighting. Both bathrooms offer a spa-like ambiance, w custom tile showers & elegant brass accents. Additional highlights include new windows, freshly painted interiors, updated lighting, spacious 2 car garage, a walk-up attic & large basement with potential to create additional living space. The landscaped yard features a fenced-in crushed stone side area on a level lot ideal for entertaining & easy maintenance.
More Details
Features
History
| Date | Event | Price | $/Sqft | Source |
|---|---|---|---|---|
| Price Changed | $599,900 +20.1% | $254 | Keller Williams Realty Prtnrs. | |
| Price Changed | $499,500 -13.12% | $212 | Keller Williams Realty Prtnrs. | |
| Price Changed | $574,900 -4.1% | $244 | Keller Williams Realty Prtnrs. | |
| Listed For Sale | $599,500 | $254 | Keller Williams Realty Prtnrs. |
Nearby Schools
High School Central High School | 0.1 miles away | 09 - 12 | |
Elementary & Middle School Webster School | 0.3 miles away | PK - 08 | |
High School Bridgeport Community Correctional Ce | 0.5 miles away | 10 - 12 |
