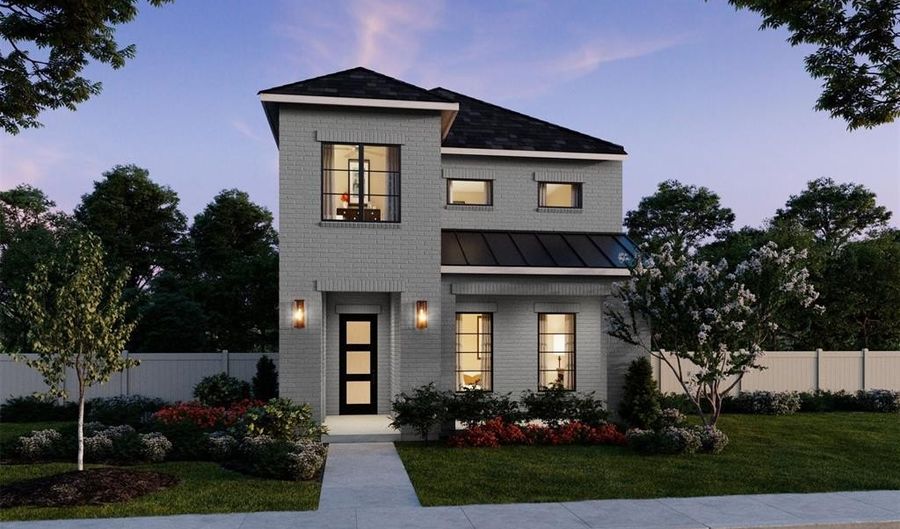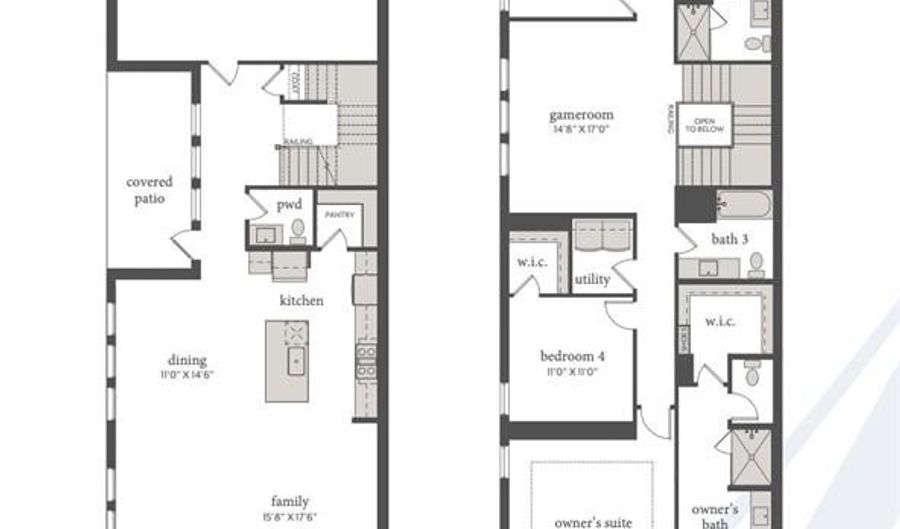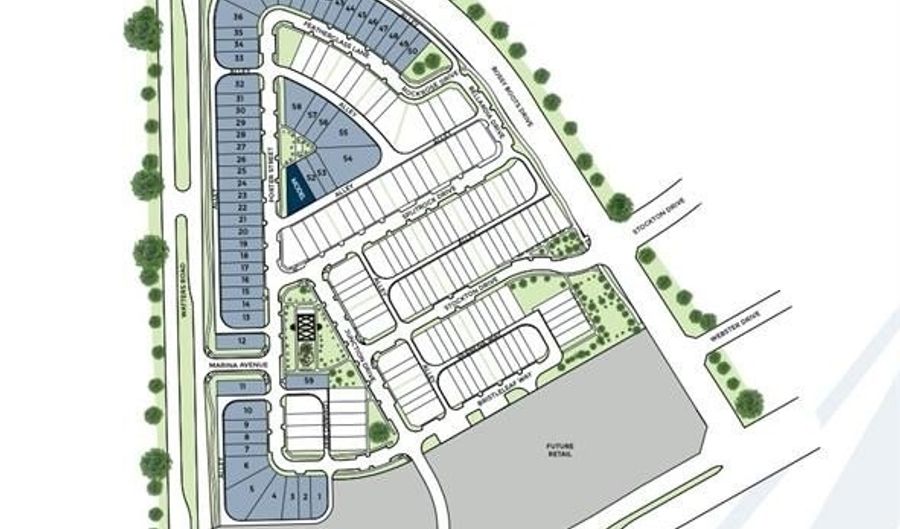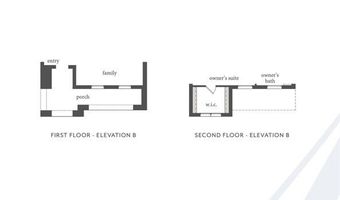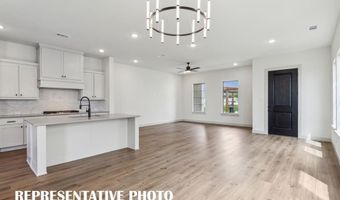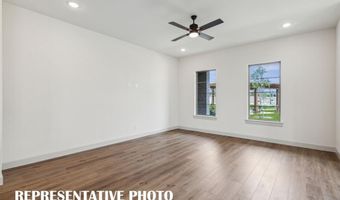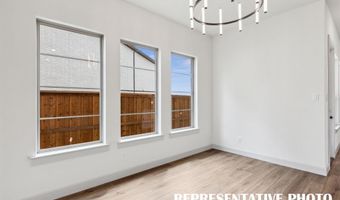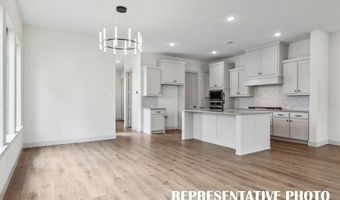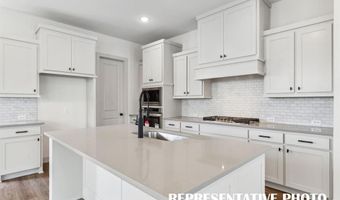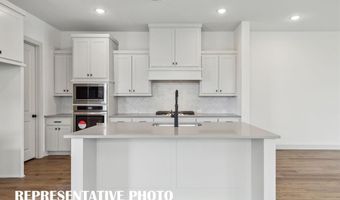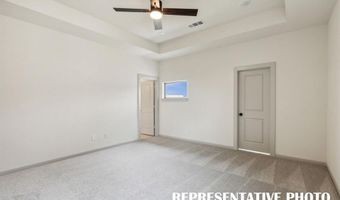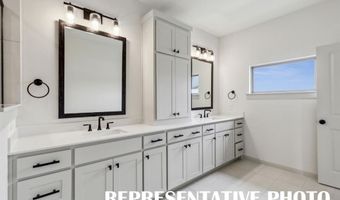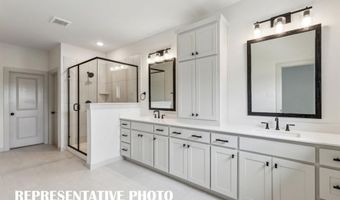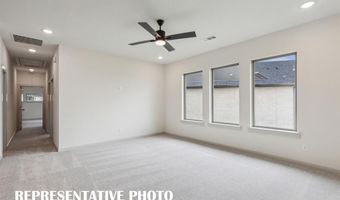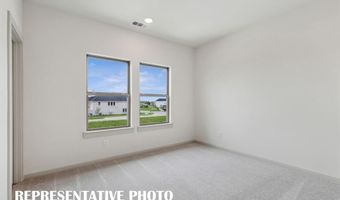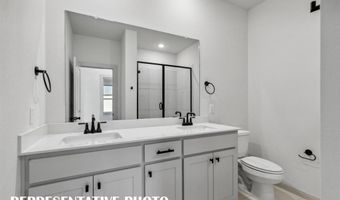1279 Porter St Allen, TX 75013
Price
$689,010
Listed On
Type
For Sale
Status
Active
4 Beds
4 Bath
2773 sqft
Asking $689,010
Snapshot
Type
For Sale
Category
Purchase
Property Type
Residential
Property Subtype
Single Family Residence
MLS Number
21028489
Parcel Number
R-12784-00A-0190-1
Property Sqft
2,773 sqft
Lot Size
0.08 acres
Year Built
2025
Year Updated
Bedrooms
4
Bathrooms
4
Full Bathrooms
3
3/4 Bathrooms
0
Half Bathrooms
1
Quarter Bathrooms
0
Lot Size (in sqft)
3,406.39
Price Low
-
Room Count
-
Building Unit Count
-
Condo Floor Number
-
Number of Buildings
-
Number of Floors
2
Parking Spaces
0
Location Directions
From I75 & Exchange Pkwy, head west on Exchange Pkwy, right on Watters Rd, right into community on Marina Ave, left on Porter St. Model home will be ahead on the right at 1264 Porter St.
Legal Description
TWIN CREEKS WATTERS, BLK A, LOT 19
Subdivision Name
Twin Creeks Watters
Special Listing Conditions
Auction
Bankruptcy Property
HUD Owned
In Foreclosure
Notice Of Default
Probate Listing
Real Estate Owned
Short Sale
Third Party Approval
Description
NORMANDY HOMES GISELLE Floor Plan. This charming home has it all. Beautiful quartz counter tops, custom cabinets and a stylish backsplash compliment the lovely kitchen. The owner’s suite has walk-in shower with beautiful tile. Luxury vinyl planks are in all common areas downstairs and are both great looking and easy to care for. Upstairs you find additional 3 large bedrooms and 2 full baths. The large game room is perfect for entertaining covered patio makes for enjoyable outdoor living. Everything about this home will make you smile, so don’t hesitate, it will be gone in a flash!
More Details
MLS Name
North Texas Real Estate Information Systems, Inc.
Source
ListHub
MLS Number
21028489
URL
MLS ID
NTREIS
Virtual Tour
PARTICIPANT
Name
Carole Campbell
Primary Phone
(469) 280-0008
Key
3YD-NTREIS-0511227
Email
cjc.realtor@gmail.com
BROKER
Name
Colleen Frost Realtors
Phone
(214) 284-1080
OFFICE
Name
Colleen Frost Real Estate Serv
Phone
(469) 280-0008
Copyright © 2025 North Texas Real Estate Information Systems, Inc. All rights reserved. All information provided by the listing agent/broker is deemed reliable but is not guaranteed and should be independently verified.
Features
Basement
Dock
Elevator
Fireplace
Greenhouse
Hot Tub Spa
New Construction
Pool
Sauna
Sports Court
Waterfront
Appliances
Cooktop
Cooktop - Gas
Dishwasher
Garbage Disposer
Microwave
Washer
Architectural Style
New Traditional
Construction Materials
Brick
Cooling
Ceiling Fan(s)
Central Air
Electric
ENERGY STAR Qualified Equipment
Zoned
Exterior
Covered Patio/Porch
Rain Gutters
Fence
Fencing
Fenced
Flooring
Carpet
Tile
Tile - Ceramic
Vinyl
Heating
Central
Fireplace(s)
Natural Gas
Zoned (Heating)
Interior
Granite Counters
High Speed Internet Available
Kitchen Island
Loft
Open Floorplan
Pantry
Sound System Wiring
Walk-in Closet(s)
Parking
Garage
Side by Side
Patio and Porch
Patio
Porch
Property Condition
New Construction
Roof
Composition
Metal
Rooms
Bathroom 1
Bathroom 2
Bathroom 3
Bathroom 4
Bedroom 1
Bedroom 2
Bedroom 3
Bedroom 4
History
| Date | Event | Price | $/Sqft | Source |
|---|---|---|---|---|
| Listed For Sale | $689,010 | $248 | Colleen Frost Real Estate Serv |
Expenses
| Category | Value | Frequency |
|---|---|---|
| Home Owner Assessments Fee | $1,236 | Annually |
Nearby Schools
Elementary School Dr E T Boon Elementary | 0.9 miles away | PK - 06 | |
Elementary School Kerr Elementary School | 1.2 miles away | PK - 06 | |
High School Allen High School | 1.3 miles away | 09 - 12 |
Get more info on 1279 Porter St, Allen, TX 75013
By pressing request info, you agree that Residential and real estate professionals may contact you via phone/text about your inquiry, which may involve the use of automated means.
By pressing request info, you agree that Residential and real estate professionals may contact you via phone/text about your inquiry, which may involve the use of automated means.
