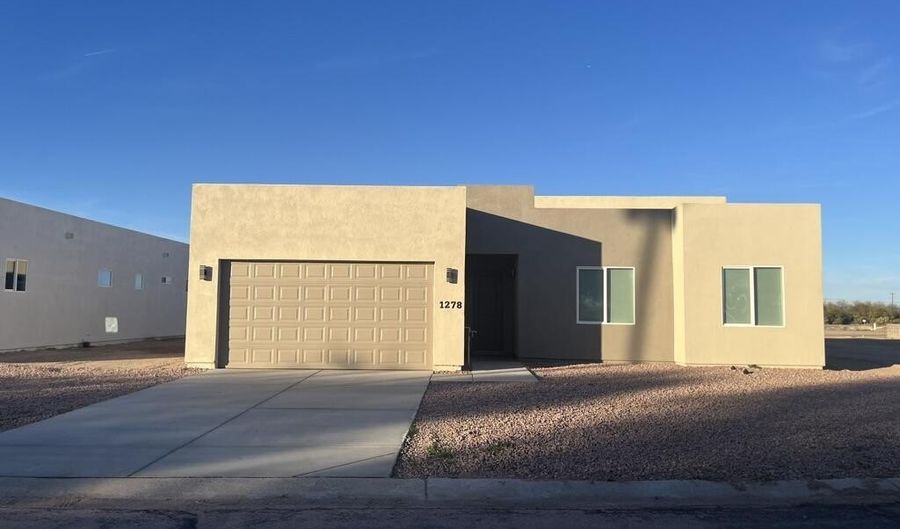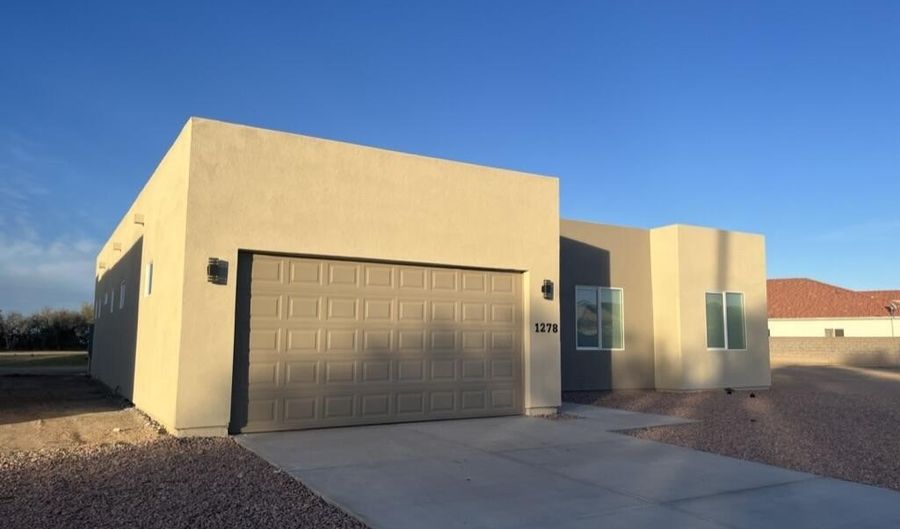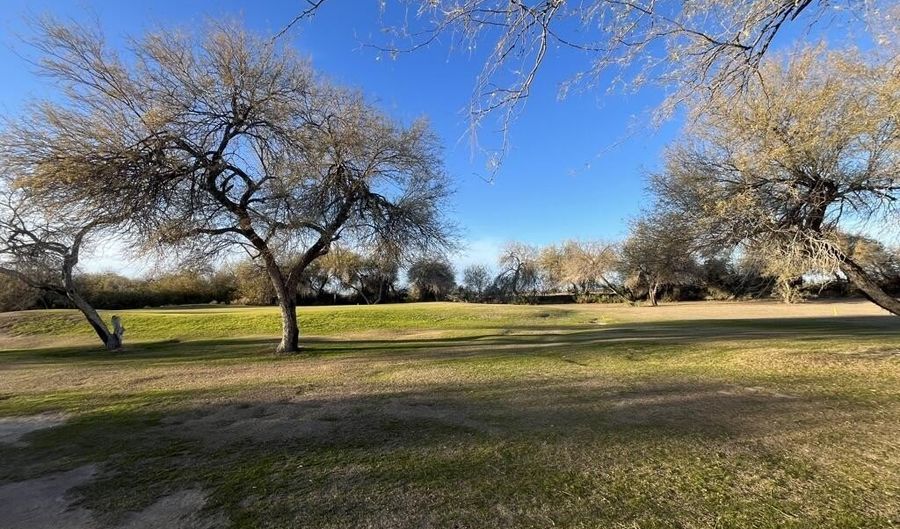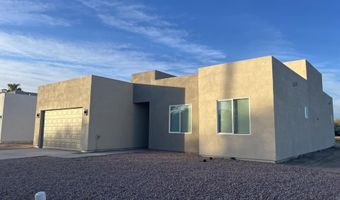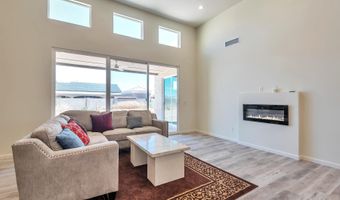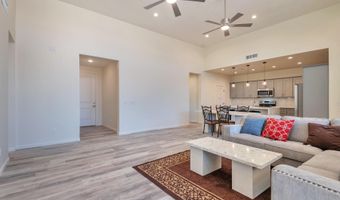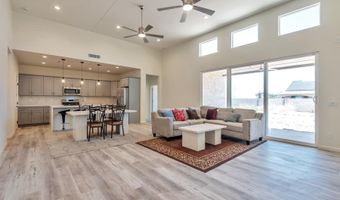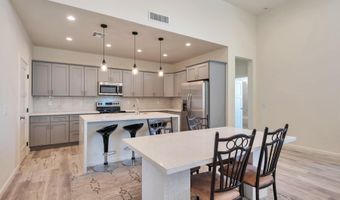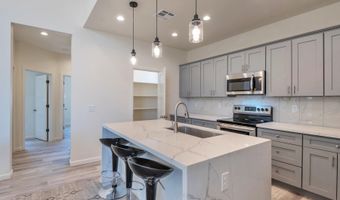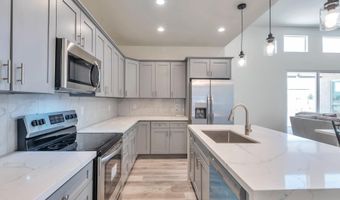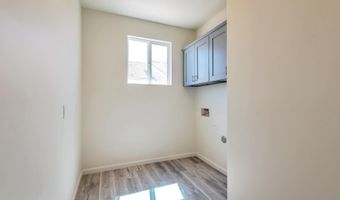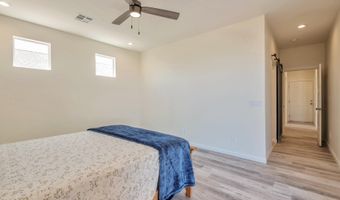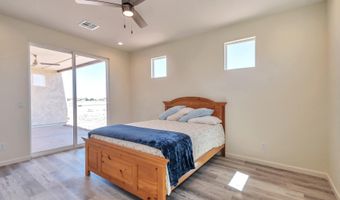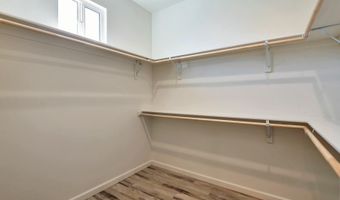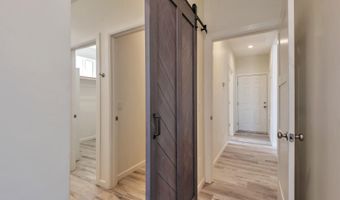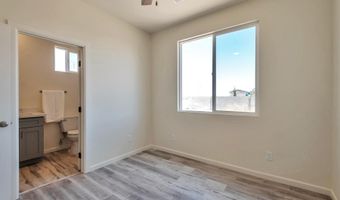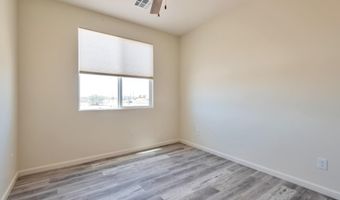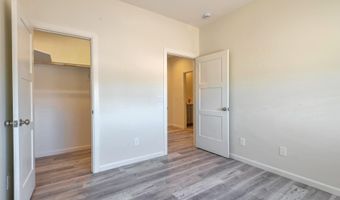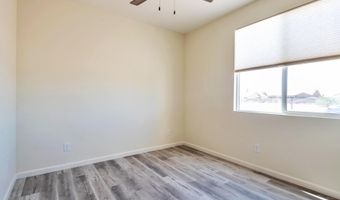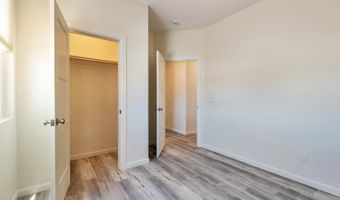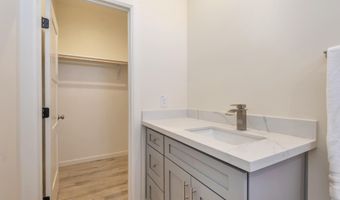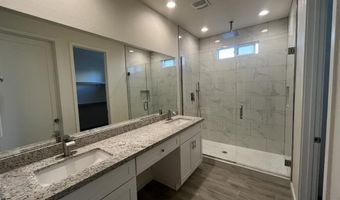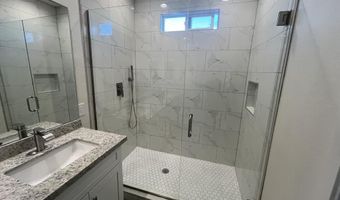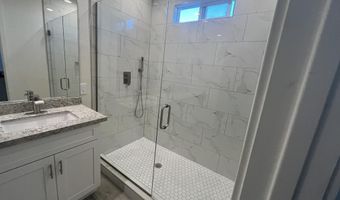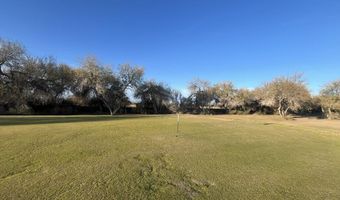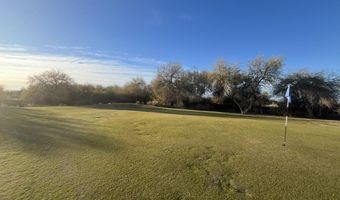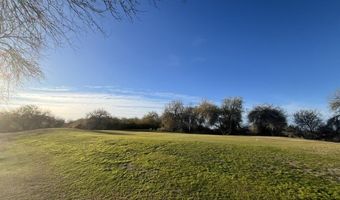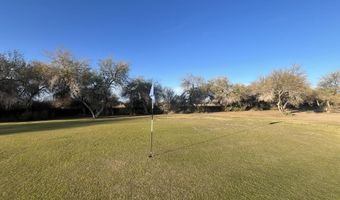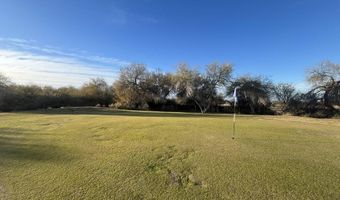1278 W CALLE TUBERIA Casa Grande, AZ 85194
Snapshot
Description
NEWLY COMPLETE CUSTOM HOME, never been occupied! Located on a quiet cul-de-sac with lots of privacy. Beautiful views of the golf course. Must see open concept design with 14 ft high ceilings in the living room and 8 ft high entry door. The kitchen contains soft close shaker cabinets, large waterfall kitchen island, quartz countertops, stainless steel appliances, & walk-in pantry. With 4 beds & 3 full baths, this home offers ample space for the family. Walk-in closets in every room, providing abundant storage and organization. Enjoy indoor-outdoor living & entertainment with 12 ft patio door and ceiling fans to cool off. Park your vehicles in the 8 ft garage. Stay comfortable year-round with ceiling fans in every room & cozy up by the fireplace in the living room. Tile plank flooring. Upgraded window coverings add the perfect finishing touches. Retreat to the master bathroom & indulge in the walk-in rain shower, double sink, & private toilet room. The home is preplumbed for a water softener. Spray foam insulated home which can save utilities up to 50% compared with standard insulation! Located just a few miles away from Lucid, Nikola, & Kohler.
More Details
Features
History
| Date | Event | Price | $/Sqft | Source |
|---|---|---|---|---|
| Listed For Sale | $398,000 | $199 | DeLex Realty |
Taxes
| Year | Annual Amount | Description |
|---|---|---|
| 2023 | $361 |
Nearby Schools
Elementary School Mary C O'brien Elementary School | 2.2 miles away | KG - 06 | |
High School Cavit - Casa Verde High School | 7.1 miles away | 00 - 00 | |
Other Vista Grande | 7.8 miles away | 00 - 00 |
