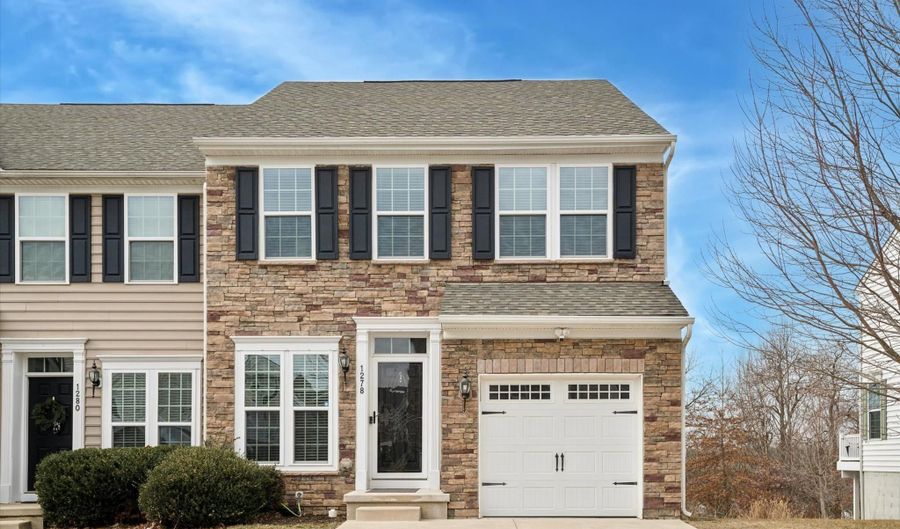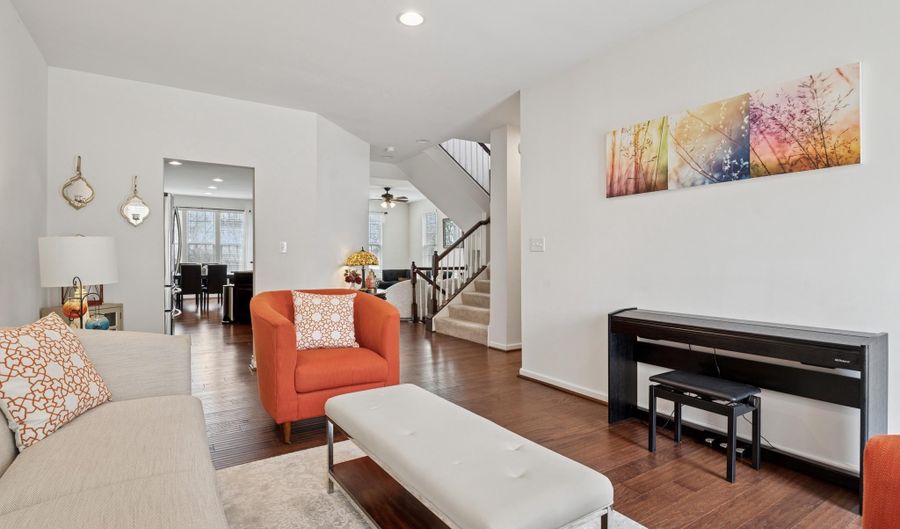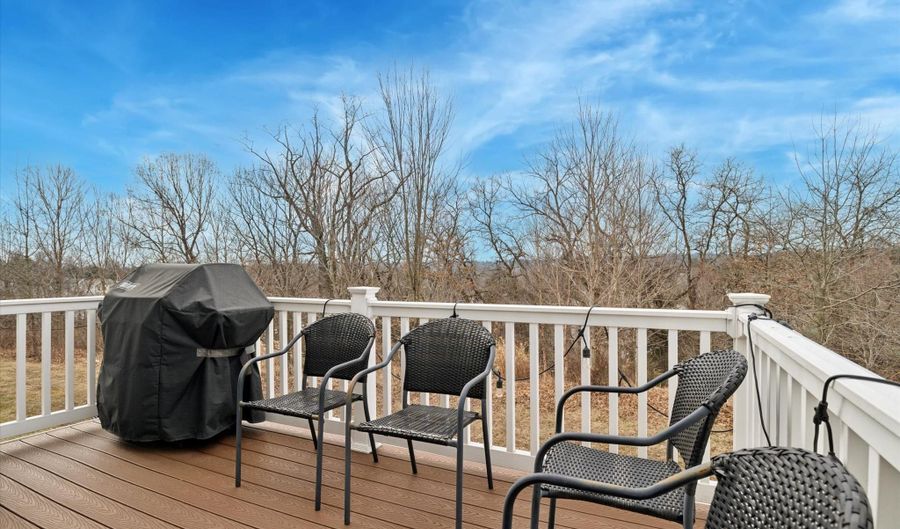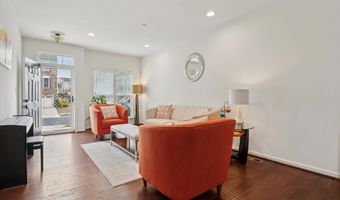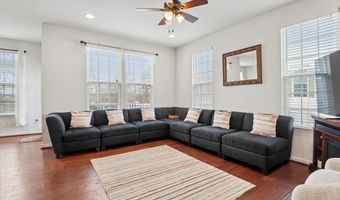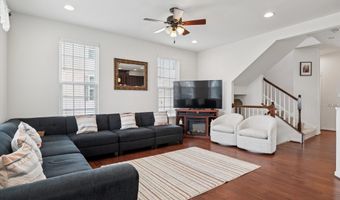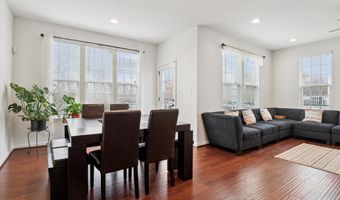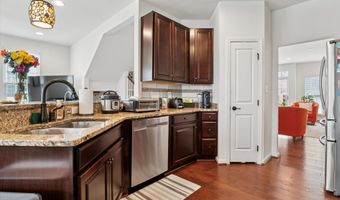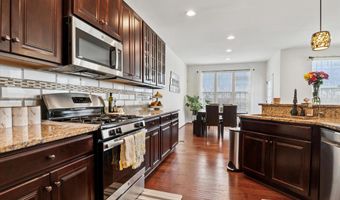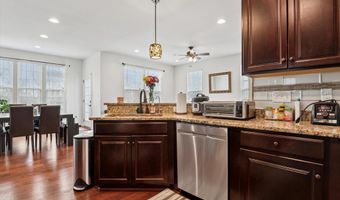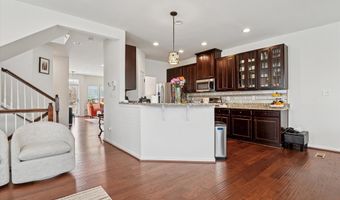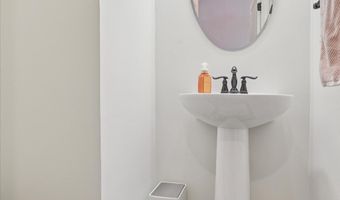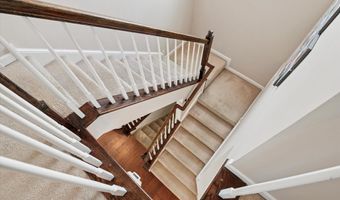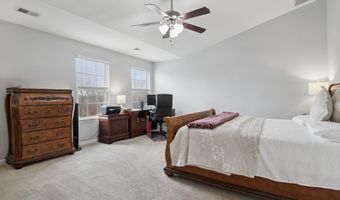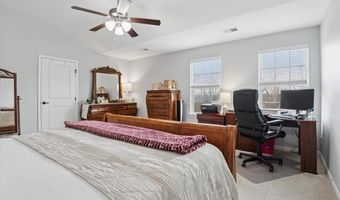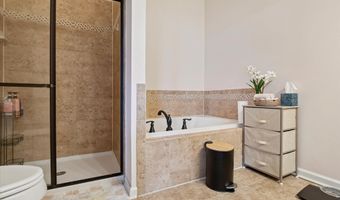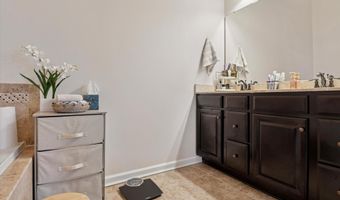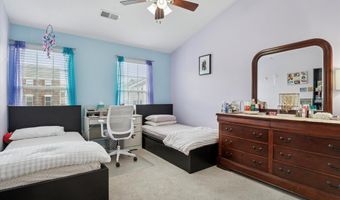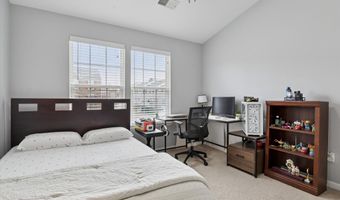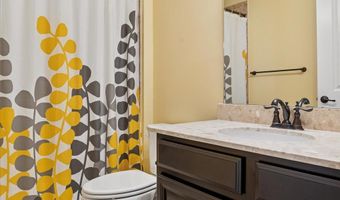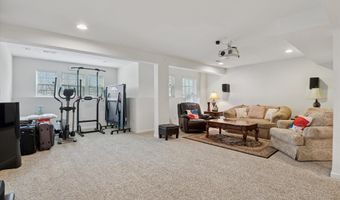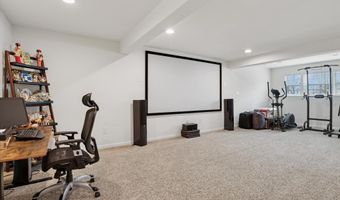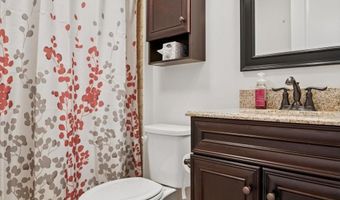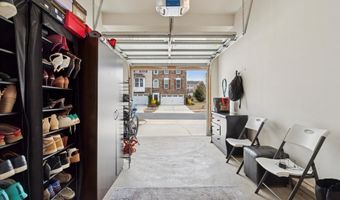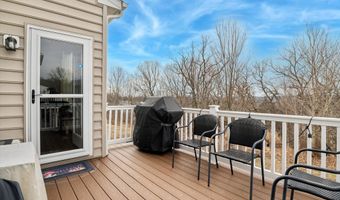1278 MADISON Ln Hockessin, DE 19707
Snapshot
Description
Available August 1, 2025. This exquisite, end-unit townhome in the popular Traditions at Pike Creek was built in 2016 and nestled in the heart of Hockessin/Pike Creek. Conveniently located near area parks, recreation areas and shopping. Red Clay School District and includes the highly rated North Star Elementary School. This stunning 3 bed, 3.5 bath residence offers a generous 2,700 square feet of living space, thoughtfully designed to meet all your modern needs. Step inside to discover an inviting open floor plan that beautifully integrates the living areas, perfect for both relaxation and entertainment. Features include 9 Ft ceilings, recessed lighting, luxury engineered flooring and an abundance of natural light. The well-equipped kitchen features stainless steel appliances, granite countertops and gas stove. The adjacent dining area flows seamlessly into the living room, with access to the back deck for easy grilling and entertaining. This home features three spacious bedrooms, each offering ample closet space and natural light. The primary suite is a serene retreat, designed for comfort and privacy with an en-suite bathroom and double vanity. The Laundry room completes the second floor for added convenience. For those in need of extra storage or recreational space, the full basement offers endless possibilities and also includes a full bath. Whether you envision a home gym, media room, or a play area, this basement can accommodate your lifestyle. The property includes an attached garage, providing both parking and additional storage solutions. With central air conditioning and gas heat, you’ll enjoy year-round comfort.
Special Remarks: 1) No pets 2) No smoking 3) Tenant responsible for all utilities including electric, water, sewer, internet/cable, security system, trash/recycle, snow removal and landscaping 4) Refrigerator in garage, Projector/speakers in basement, Ring Door Bell/Blink Security Systems and cabinets/shelving in garage are not included.
Leasing Requirements: 1) Credit Score of 650 or higher 2) Satisfactory Landlord References or Mortgage payment history 3) Income 3x monthly rent.
More Details
Features
History
| Date | Event | Price | $/Sqft | Source |
|---|---|---|---|---|
| Listed For Rent | $2,800 | $1 | Compass |
Taxes
| Year | Annual Amount | Description |
|---|---|---|
| $0 |
