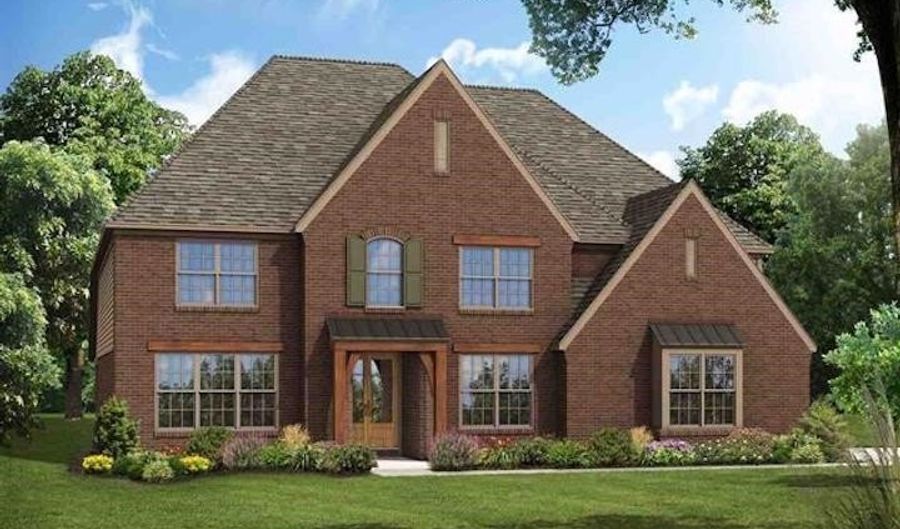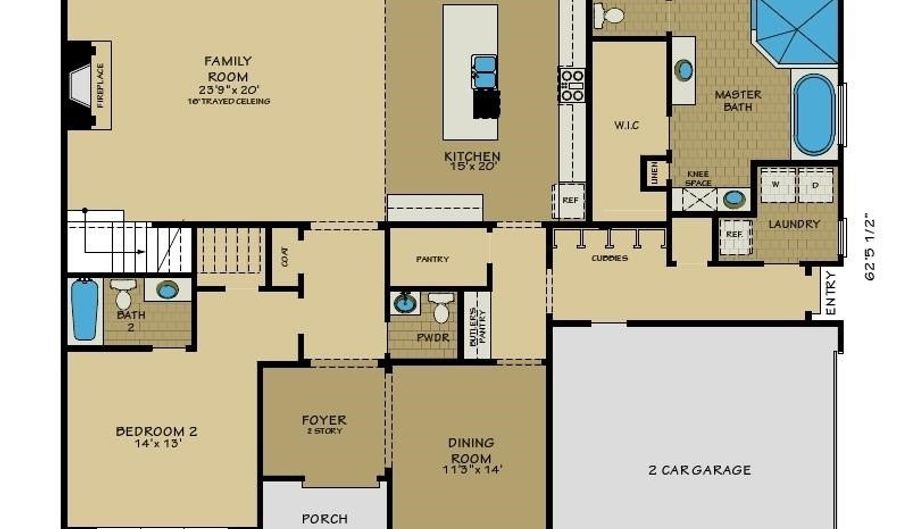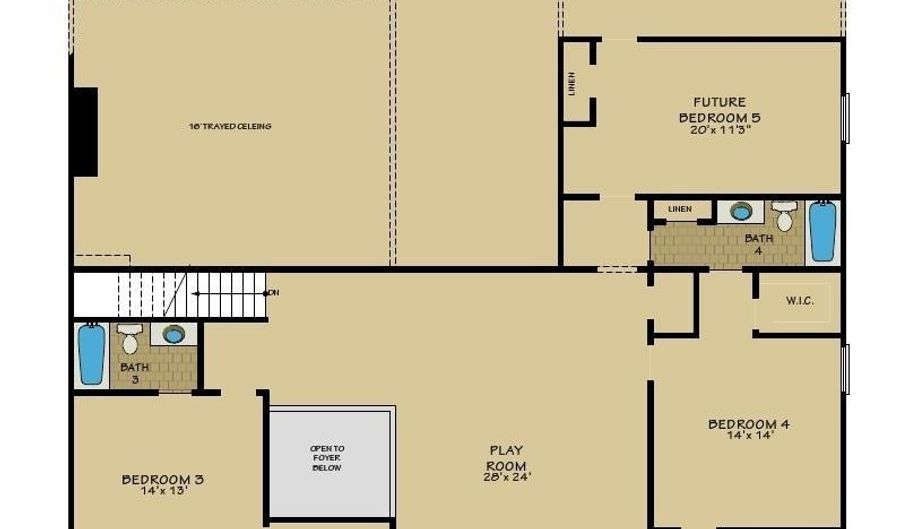12773 HEATHER MIST Arlington, TN 38002
Price
$681,585
Listed On
Type
For Sale
Status
Active
4 Beds
5 Bath
Asking $681,585
Snapshot
Type
For Sale
Category
Purchase
Property Type
Residential
Property Subtype
Single Family Residence
MLS Number
10200841
Parcel Number
Property Sqft
Lot Size
0.82 acres
Year Built
2025
Year Updated
Bedrooms
4
Bathrooms
5
Full Bathrooms
4
3/4 Bathrooms
0
Half Bathrooms
1
Quarter Bathrooms
0
Lot Size (in sqft)
35,719.2
Price Low
-
Room Count
12
Building Unit Count
-
Condo Floor Number
-
Number of Buildings
-
Number of Floors
0
Parking Spaces
3
Special Listing Conditions
Auction
Bankruptcy Property
HUD Owned
In Foreclosure
Notice Of Default
Probate Listing
Real Estate Owned
Short Sale
Third Party Approval
Description
Huntington Floor Plan, Elevation A - includes 3 Car Garage, Butler's Pantry, Mudroom Cubbies, Side 'Friend's Entrance', spacious 24x12 Covered Porch, all on a large .82 acre private cove lot backing up to a natural area. Neighborhood features lakes, green spaces with gazebos and park benches, and walking trails in highly desirable ARLINGTON! 21+ floor plans and several market homes to choose from! Fast, easy access to I-40, I-269/TN-385, and US 70 and home to Award-Winning Arlington schools! All new construction homes are equipped with 'Smart Features'.
More Details
MLS Name
Memphis Area Association of Realtors®
Source
ListHub
MLS Number
10200841
URL
MLS ID
MAARTN
Virtual Tour
PARTICIPANT
Name
Evette Reaves
Primary Phone
(901) 574-1147
Key
3YD-MAARTN-23095
Email
ereaves@grantnewhomes.com
BROKER
Name
Grant New Homes, LLC/dba/ Grant & Co.
Phone
(901) 854-0525
OFFICE
Name
Grant & Co., REALTORS
Phone
(901) 854-0525
Copyright © 2025 Memphis Area Association of Realtors®. All rights reserved. All information provided by the listing agent/broker is deemed reliable but is not guaranteed and should be independently verified.
Features
Basement
Dock
Elevator
Fireplace
Greenhouse
Hot Tub Spa
New Construction
Pool
Sauna
Sports Court
Waterfront
Architectural Style
New Traditional
Cooling
Ceiling Fan(s)
Central Air
Exterior
Porch
Covered Patio
Well Landscaped Grounds
Sidewalks
Flooring
Carpet
Hardwood
Tile
Wood
Heating
Central
Fireplace(s)
Natural Gas
Interior
Mud Room
Security System
Smoke Detector(s)
Vent Hood/Exhaust Fan
Walk-in Attic
Walk-in Closet(s)
Parking
Garage
Patio and Porch
Patio
Porch
Roof
Composition
Shingle
Rooms
Bathroom 1
Bathroom 2
Bathroom 3
Bathroom 4
Bathroom 5
Bedroom 1
Bedroom 2
Bedroom 3
Bedroom 4
Dining Room
Great Room
Kitchen
Security
Security System
Smoke Detector(s)
History
| Date | Event | Price | $/Sqft | Source |
|---|---|---|---|---|
| Listed For Sale | $681,585 | $∞ | Grant & Co., REALTORS |
Nearby Schools
High School Arlington High School | 1.7 miles away | 09 - 12 | |
Elementary School Arlington Elementary School | 1.8 miles away | PK - 05 | |
Middle School Arlington Middle School | 3.1 miles away | 06 - 08 |
Get more info on 12773 HEATHER MIST, Arlington, TN 38002
By pressing request info, you agree that Residential and real estate professionals may contact you via phone/text about your inquiry, which may involve the use of automated means.
By pressing request info, you agree that Residential and real estate professionals may contact you via phone/text about your inquiry, which may involve the use of automated means.





