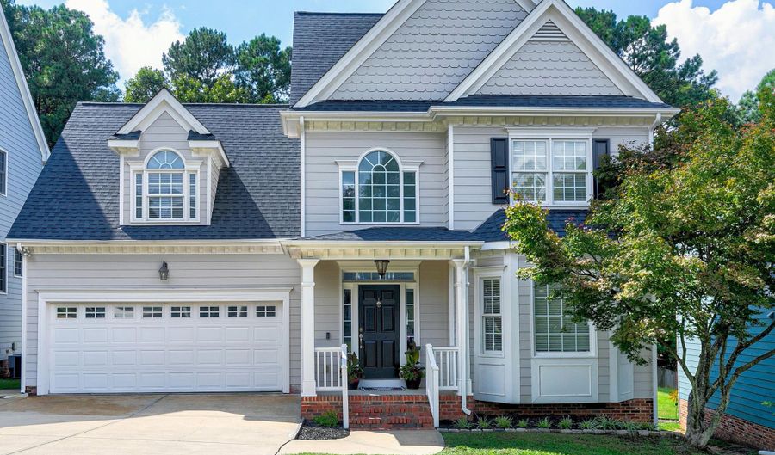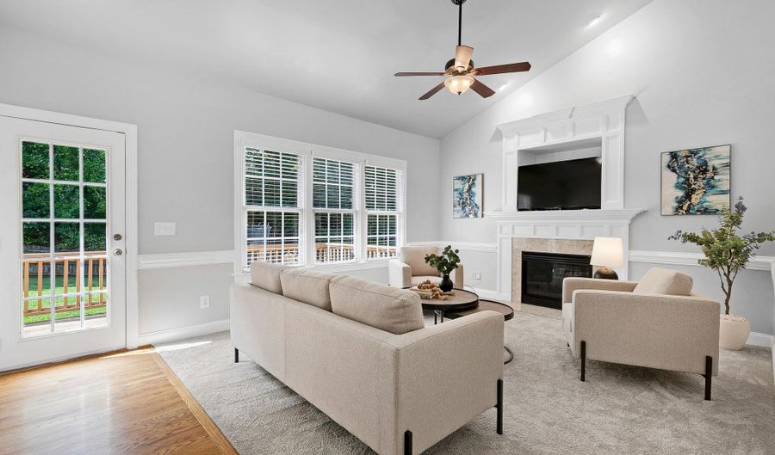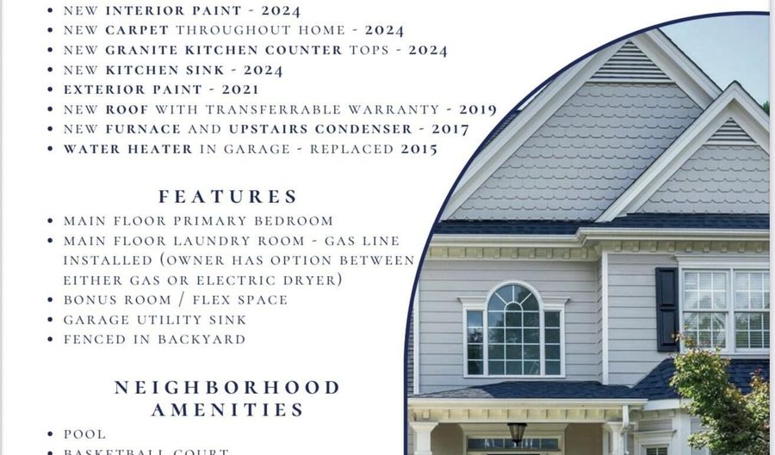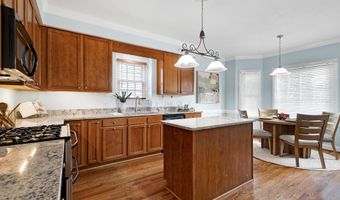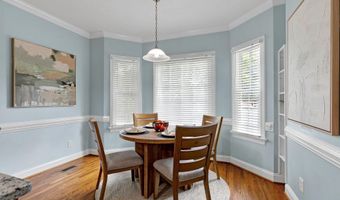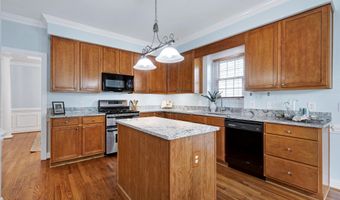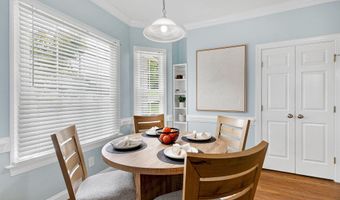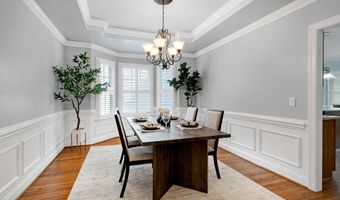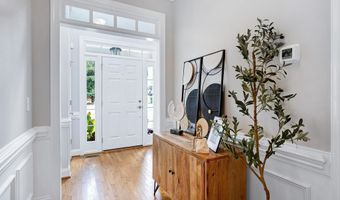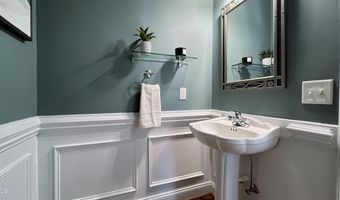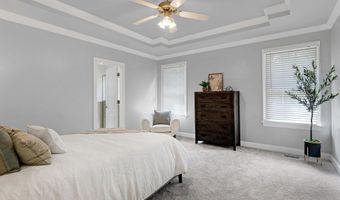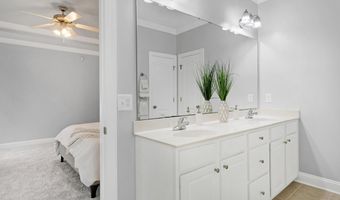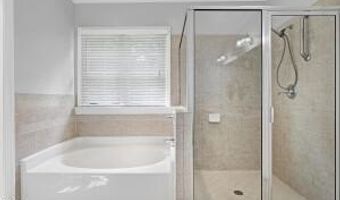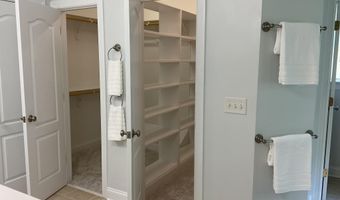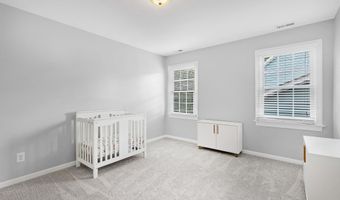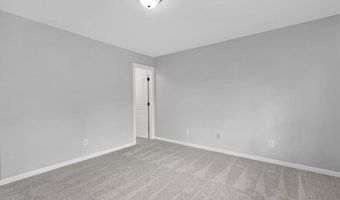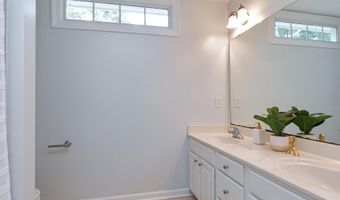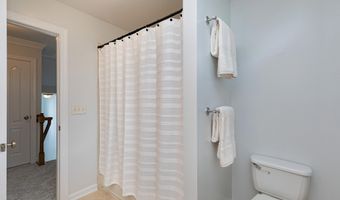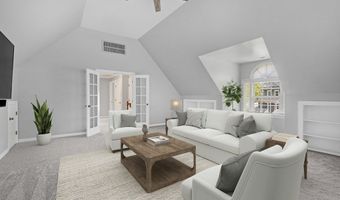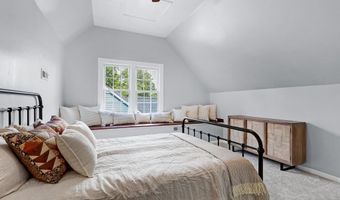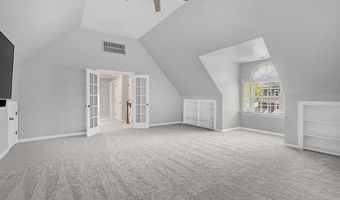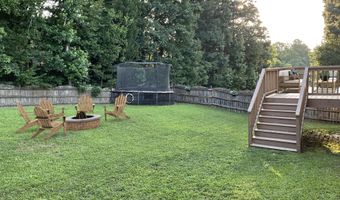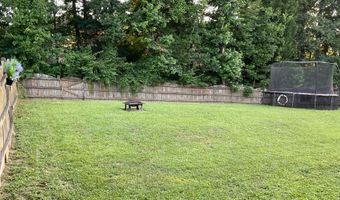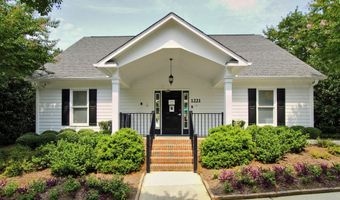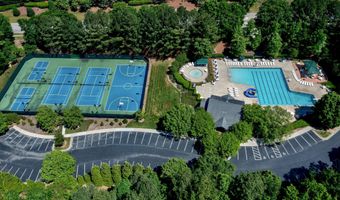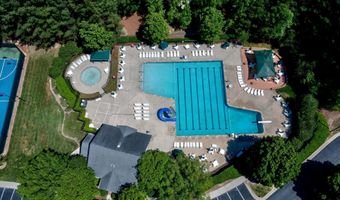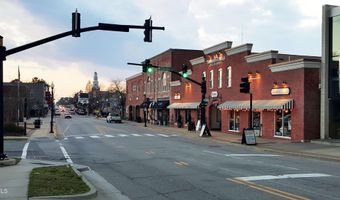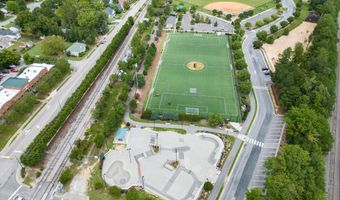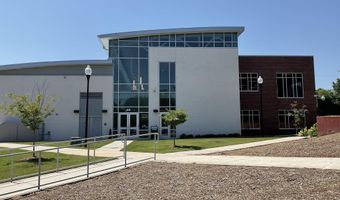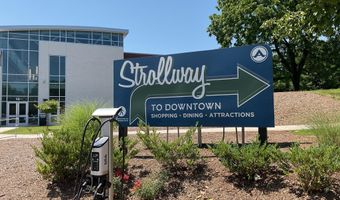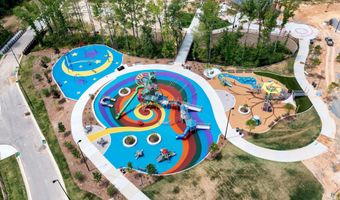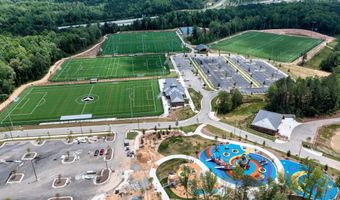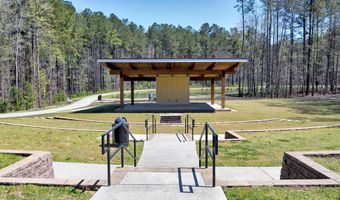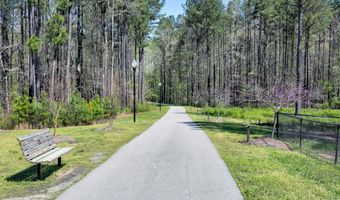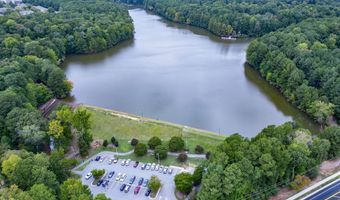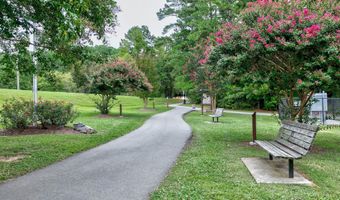1276 Dalgarven Dr Apex, NC 27502
Snapshot
Description
Beautifully updated home with exceptional amenities and convenience for all that Apex has to offer: location, top-rated schools, shopping, close proximity to the Apex Recreation and Senior Center plus local parks. This 4 bedroom, 2 1/2 baths plus a bonus room home offers a versatile layout with abundant storage across the second and third floors. Enjoy elegant architectural details including exquisite molding and brand-new carpet throughout, Recent updates include: new downstairs gas pack installed January 2025, interior paint, updated deck, new kitchen sink and granite countertops.
Beat the heat this summer at the desirable Olive Chapel Swim and Tennis Club, with the low HOA fee of just $37.40/month granting you access to a community pool, gated tennis and pickleball courts, basketball court, playground, and scenic greenway trails that connect to Apex parks.
The first-floor primary suite is a true retreat, featuring tray ceilings, two walk-in closets, a soaking tub, separate tiled shower, dual vanities, a linen closet, and a private water closet. The kitchen features hardwood floors, a gas range, island, pantry, and a light-filled breakfast nook. A formal dining room with hardwood flooring offers the perfect setting for entertaining guests.
The spacious family room is warm and inviting with its vaulted ceiling and gas log fireplace. Upstairs, you'll find two additional bedrooms with large walk-in closets, a generous hall bath with a double vanity and tub/shower combo, and a versatile bonus room with built-in bookshelves and access to attic storage.
The third floor includes a large fourth bedroom or flex/office space, also with attic storage access. The garage features a utility sink and plenty of storage space, ideal for hobbies or home projects. Enjoy your fenced in backyard, perfect for outdoor relaxation and entertaining.
More Details
Features
History
| Date | Event | Price | $/Sqft | Source |
|---|---|---|---|---|
| Listed For Sale | $680,000 | $232 | Coldwell Banker Advantage |
Expenses
| Category | Value | Frequency |
|---|---|---|
| Home Owner Assessments Fee | $37 | Monthly |
Taxes
| Year | Annual Amount | Description |
|---|---|---|
| 2024 | $5,940 |
Nearby Schools
Elementary School Olive Chapel Elementary | 1.1 miles away | KG - 05 | |
Elementary School Apex Elementary | 1.3 miles away | KG - 05 | |
Elementary School Baucom Elementary | 1.3 miles away | PK - 05 |
