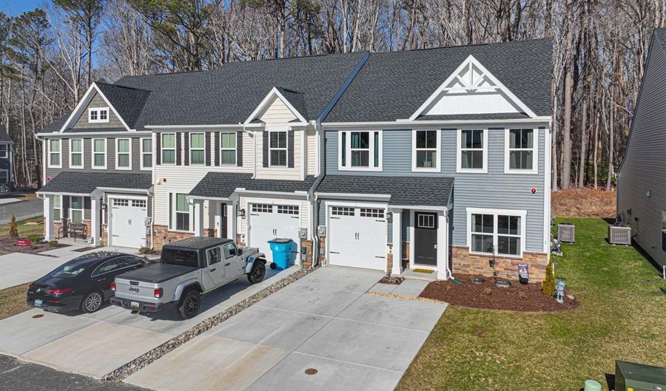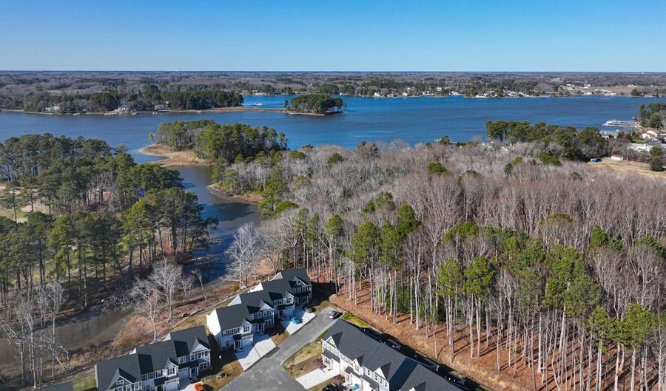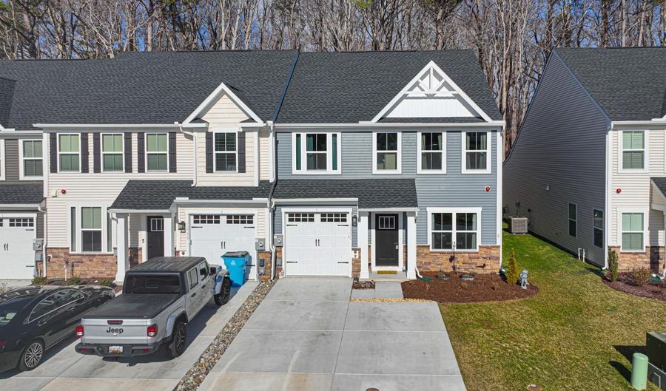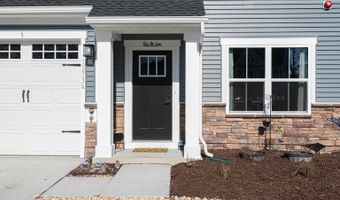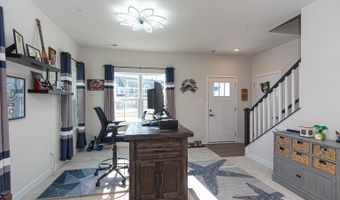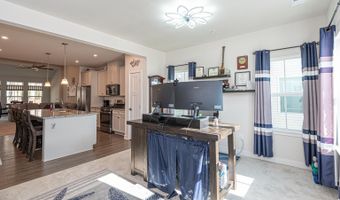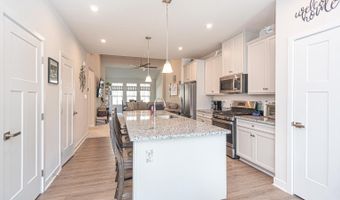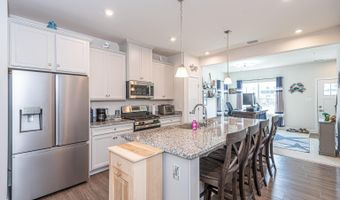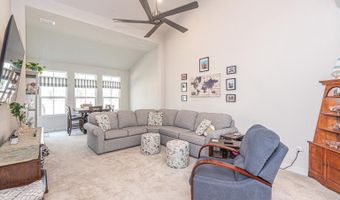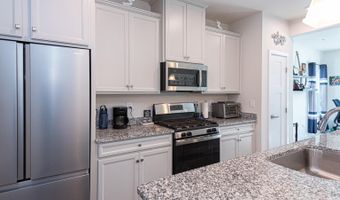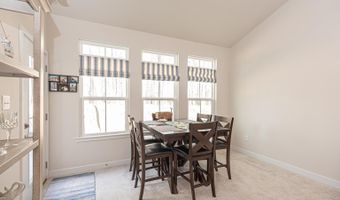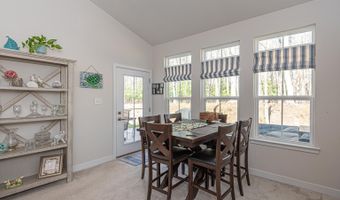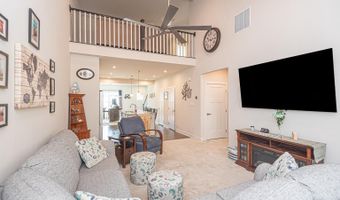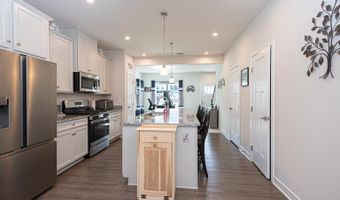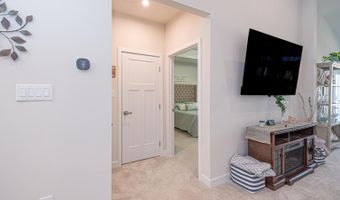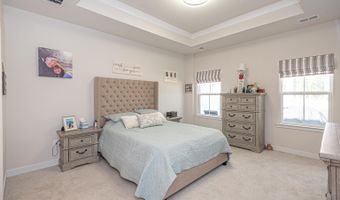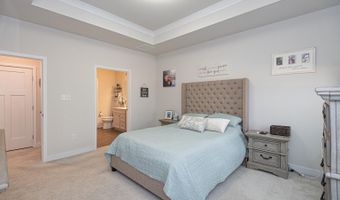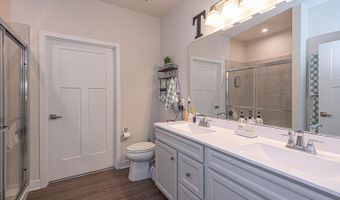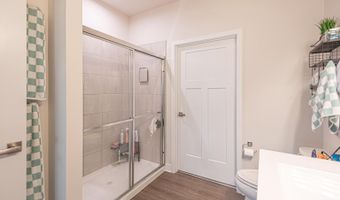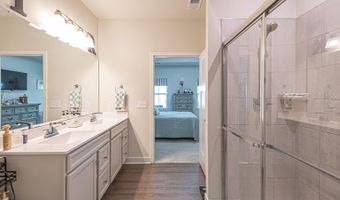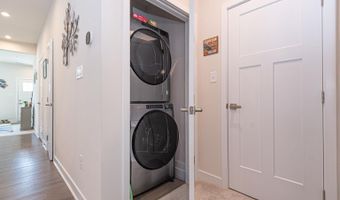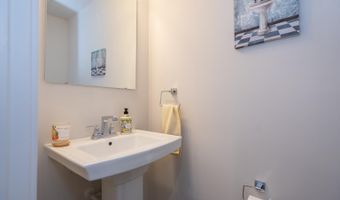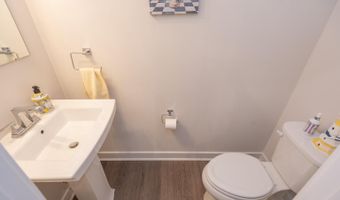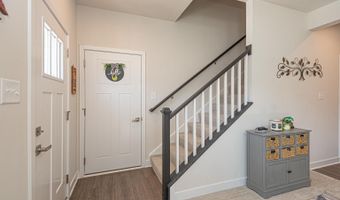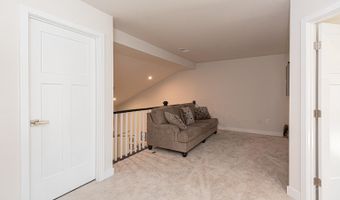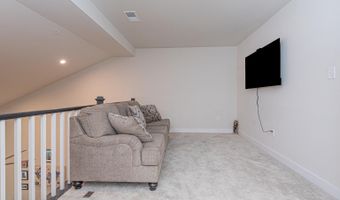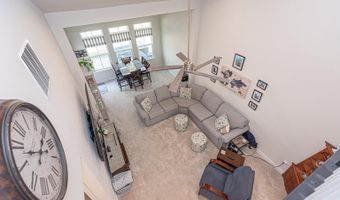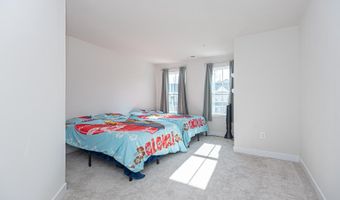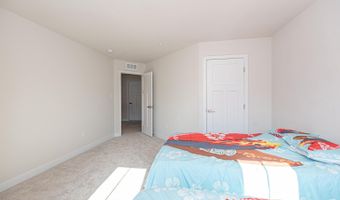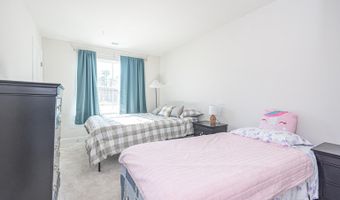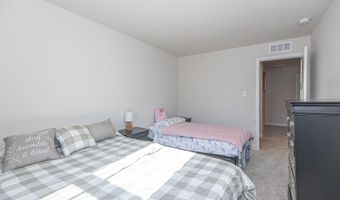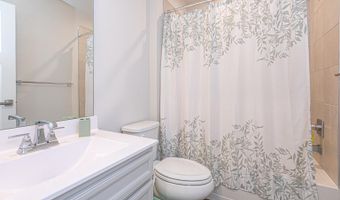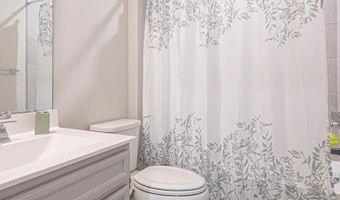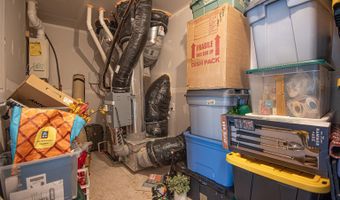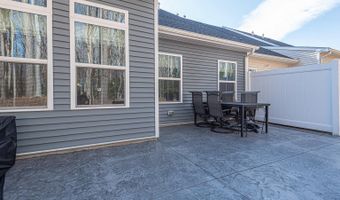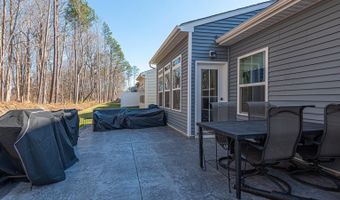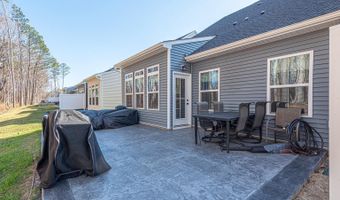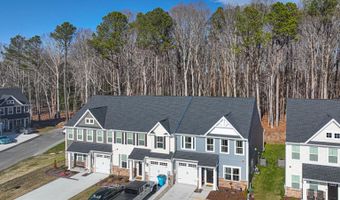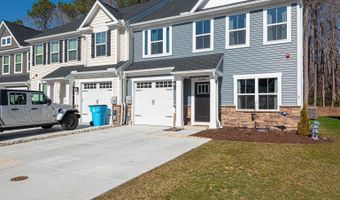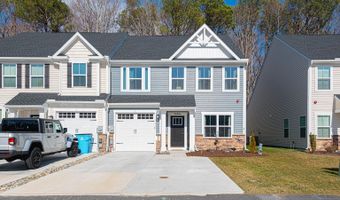12736 CARNOUSTE Ln 3Berlin, MD 21811
Snapshot
Description
Welcome to Your Dream Coastal Retreat in River Run! This stunning end-unit townhome in the coveted River Run community offers the perfect blend of luxury, style, and comfort. Whether you're looking for a second home or full-time residence, this home is ideally situated in a tranquil waterfront and golf course setting, offering serene privacy and breathtaking views in one of the most prestigious neighborhoods. This meticulously maintained coastal-contemporary home features high-end finishes and an open, light-filled layout. The seamless flow between the living, dining, and kitchen areas makes it perfect for both relaxation and entertaining. As you enter, you’re greeted by a spacious kitchen with custom 48" staggered slow-close cabinets, a large island with ample seating, quartz countertops, under-cabinet lighting, a gas designer stove, stainless steel appliances, and a walk-in pantry. Adjacent to the kitchen, the living room features vaulted ceilings, providing an airy and expansive feel. The sunroom, accessible from the living room, invites you to enjoy peaceful moments while overlooking the private rear yard and oversized patio – perfect for dining or unwinding on pleasant days. The luxurious owner’s suite, located off the living area, serves as a private retreat. It features generous space, elegant finishes, a large walk-in closet, and a spa-like ensuite bathroom. Upstairs, a versatile loft area awaits – ideal as a cozy reading nook, home office, or playroom. The top floor also includes two spacious bedrooms with walk-in closets and a second full bathroom with ceramic tile and a tub/shower combo, perfect for guests or additional family members. Parking is never a concern with an attached one-car garage accessible from the interior of the home, plus a driveway that can comfortably accommodate at least three additional cars. Lawn care is included with the HOA fees, so you can enjoy a low-maintenance lifestyle. River Run community offers a wide range of amenities, including a fitness center, restaurant, tennis courts, pool, golf course, and marina, providing plenty of opportunities for relaxation and recreation. Plus, the home’s ideal location means you’re just 10 minutes away from the Ocean City MD beach, grocery stores, restaurants, and shopping. This coastal townhome offers an unparalleled combination of elegance, practicality, and an enviable location in a sought-after golfing community. Don’t miss the opportunity to make this stunning home yours and enjoy the luxurious coastal lifestyle you've always dreamed of!
More Details
Features
History
| Date | Event | Price | $/Sqft | Source |
|---|---|---|---|---|
| Listed For Sale | $509,900 | $217 | Berkshire Hathaway HomeServices PenFed Realty |
Expenses
| Category | Value | Frequency |
|---|---|---|
| Home Owner Assessments Fee | $235 | Monthly |
Taxes
| Year | Annual Amount | Description |
|---|---|---|
| $3,966 |
Nearby Schools
Middle School Berlin Intermediate | 0.2 miles away | 04 - 06 | |
Elementary School Buckingham Elementary | 0.7 miles away | PK - 04 | |
Middle School Stephen Decatur Middle | 1.7 miles away | 07 - 08 |
