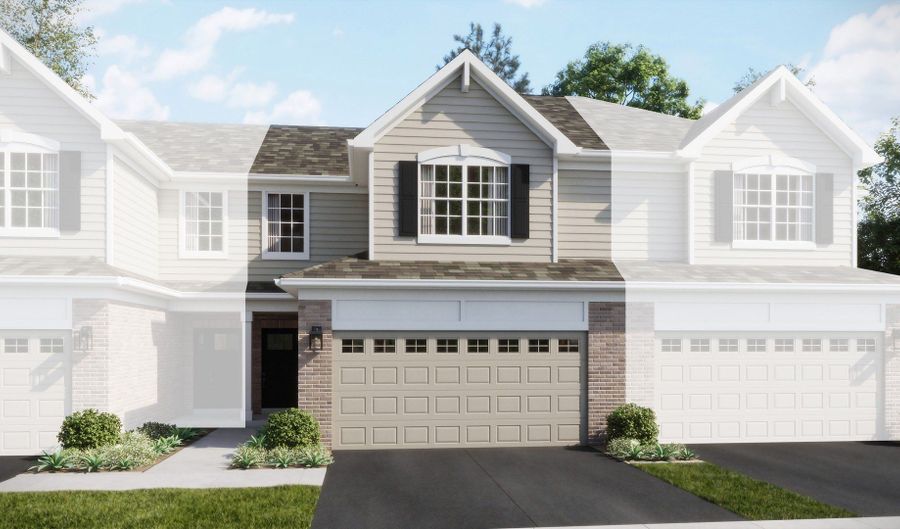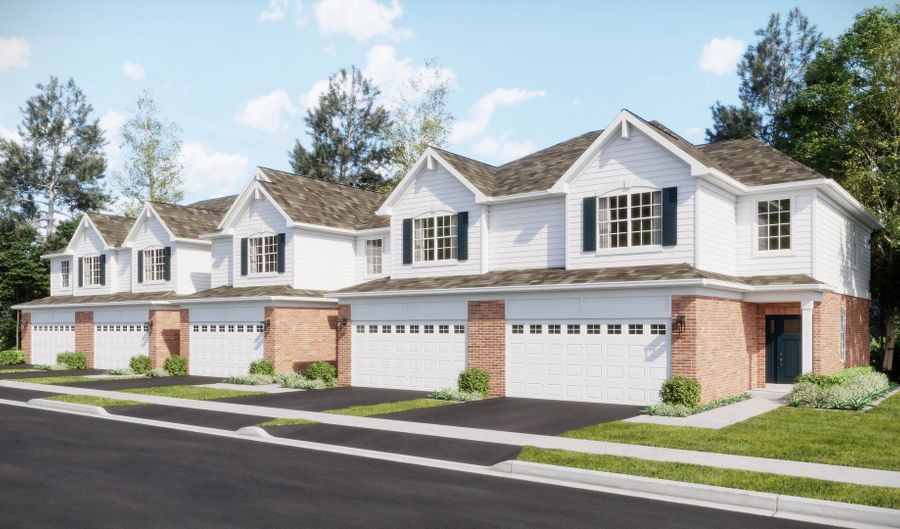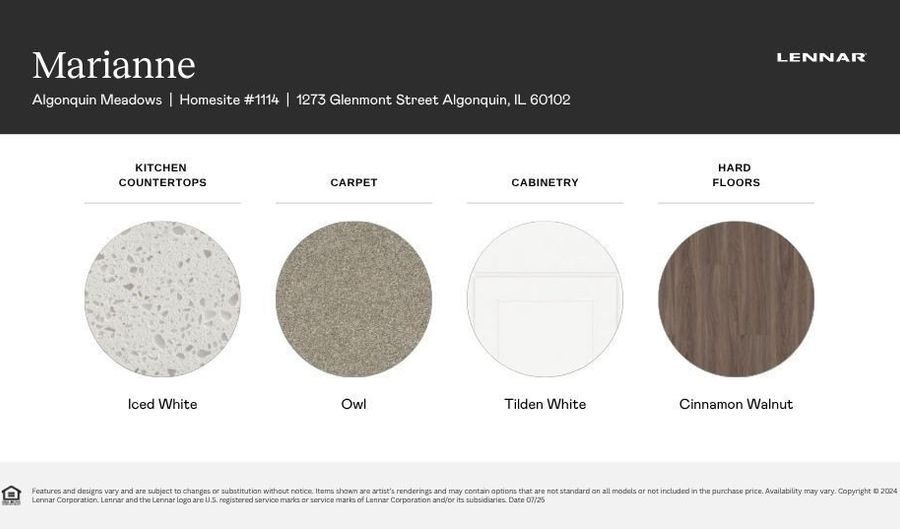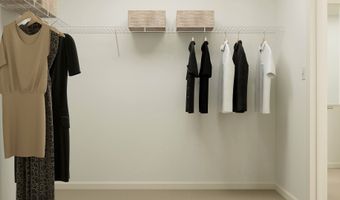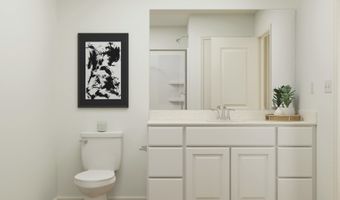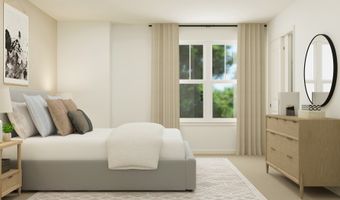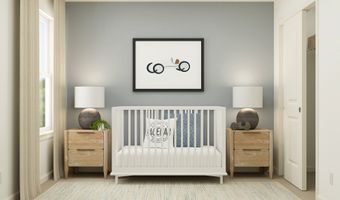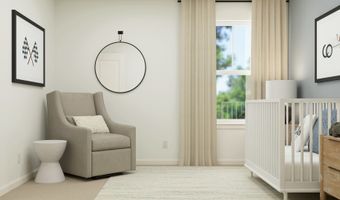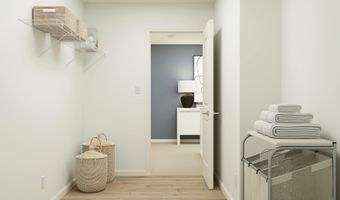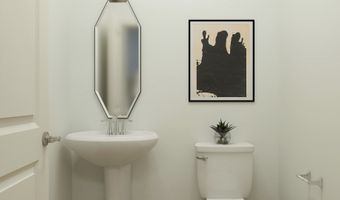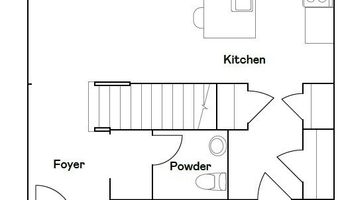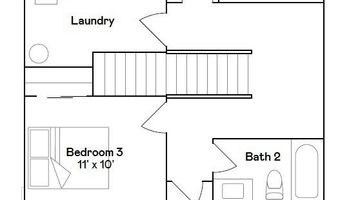1273 Glenmont St Algonquin, IL 60102
Snapshot
Description
READY FOR OCTOBER DELIVERY!! Introducing the Marianne, a newly designed two-story townhome that seamlessly blends comfort and elegance. This model offers three spacious bedrooms, two full baths, a half bath, and a contemporary open-concept living space, complete with a two-car garage for added convenience. The first floor features the great room, the focal point of the home, effortlessly flowing into the dining area and the chef-inspired kitchen. The kitchen boasts a magnificent island with a breakfast bar, 42" cabinets, polished quartz countertops, and top-of-the-line stainless steel appliances. Luxury vinyl plank flooring spans the main floor, while sliding glass doors open to the patio, ideal for outdoor relaxation. On the second floor, you'll find two generously sized secondary bedrooms, along with the exquisite owner's suite-a true sanctuary to unwind after a busy day. This serene retreat includes a generous walk-in closet and a spa-inspired bath, complete with a deluxe shower for the ultimate relaxation experience. Complete with a convenient upstairs laundry room, the Marianne combines thoughtful design and modern amenities, offering both comfort and style in every corner. *Photos are not this actual home* Nestled in a beautifully planned community, Algonquin Meadows offers a variety of thoughtfully designed single-family homes, traditional townhomes, and urban townhomes - all set among serene green spaces and tranquil ponds. Winding streets, cul-de-sacs, and walking paths create a peaceful neighborhood atmosphere that feels private, yet perfectly connected. Just minutes away, charming downtown Algonquin awaits with scenic riverfront parks, fishing spots, and a vibrant local culture. You'll enjoy convenient access to premier destinations like Northwestern Medicine, top-rated golf courses, and fitness centers such as Lifetime Fitness. Located right off the Randall Road corridor, you're surrounded by some of the area's best shopping and dining - including Trader Joe's, Cooper's Hawk, Target, Costco, and Algonquin Commons. Whether you're looking for daily essentials or a relaxing night out, everything you need is within easy reach. Come home to Algonquin Meadows - where natural beauty, community charm, and modern convenience meet.
More Details
Features
History
| Date | Event | Price | $/Sqft | Source |
|---|---|---|---|---|
| Price Changed | $349,990 -0.57% | $198 | Homesmart Connect LLC | |
| Price Changed | $351,990 -1.83% | $199 | Homesmart Connect LLC | |
| Price Changed | $358,540 -1.82% | $203 | Homesmart Connect LLC | |
| Price Changed | $365,190 +1.47% | $207 | Homesmart Connect LLC | |
| Price Changed | $359,900 -3.07% | $204 | Homesmart Connect LLC | |
| Price Changed | $371,290 -0.07% | $210 | Homesmart Connect LLC | |
| Price Changed | $371,540 -4.46% | $210 | Homesmart Connect LLC | |
| Listed For Sale | $388,900 | $220 | Homesmart Connect LLC |
Expenses
| Category | Value | Frequency |
|---|---|---|
| Home Owner Assessments Fee | $226 | Monthly |
Nearby Schools
Elementary School Kenneth E Neubert Elementary School | 0.5 miles away | KG - 05 | |
High School Harry D Jacobs High School | 1.7 miles away | 09 - 12 | |
Middle School Algonquin Middle School | 1.9 miles away | 06 - 08 |
