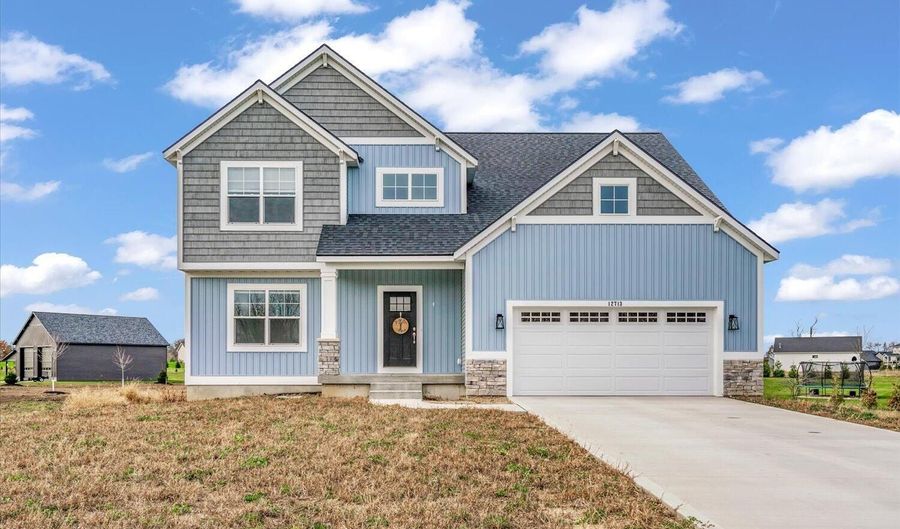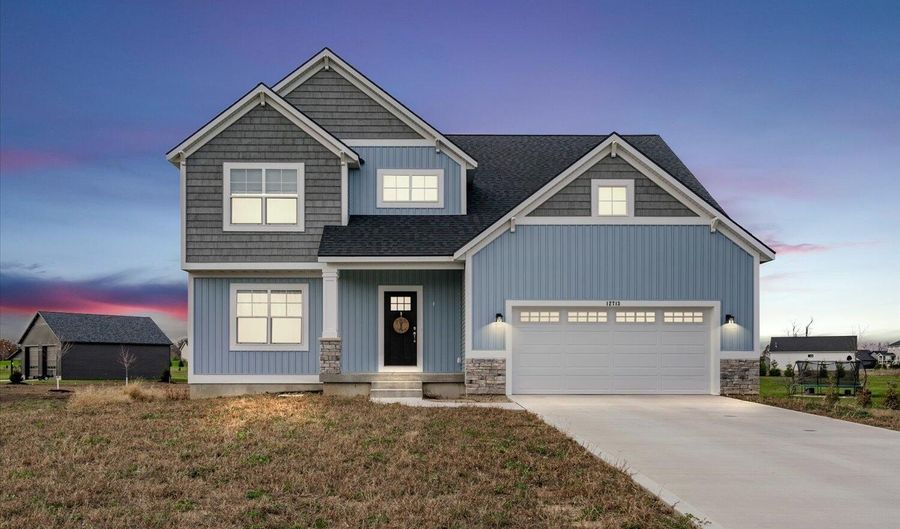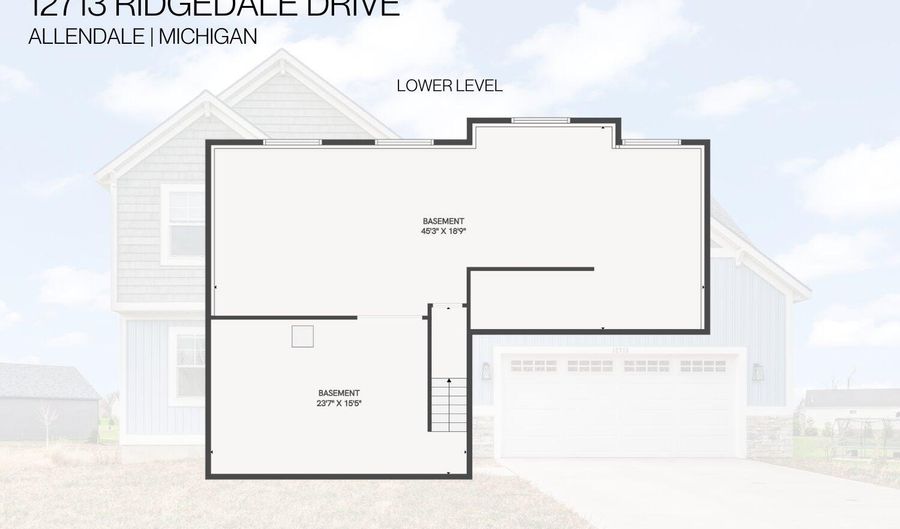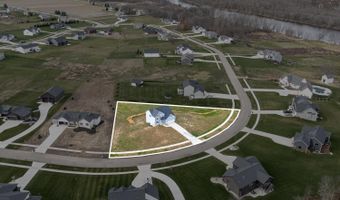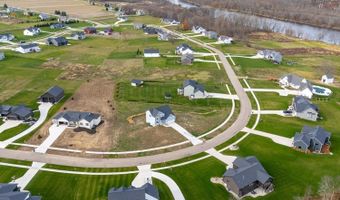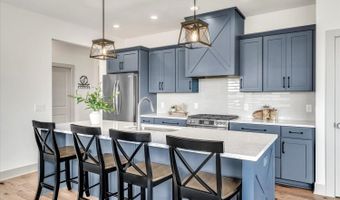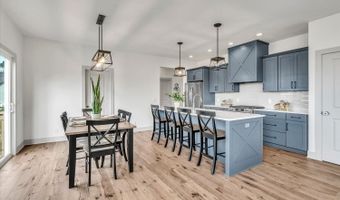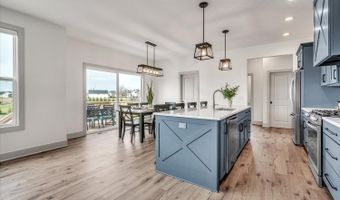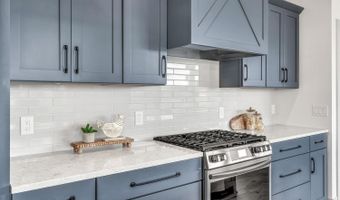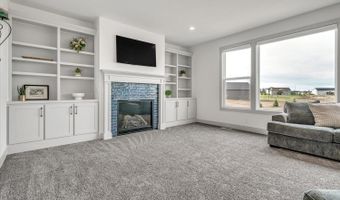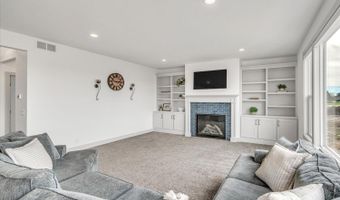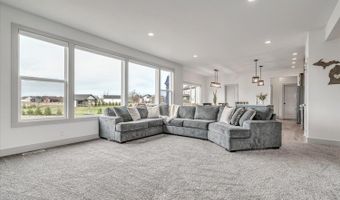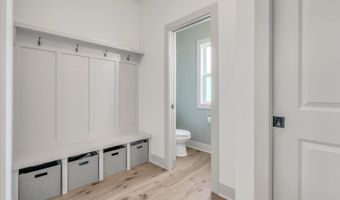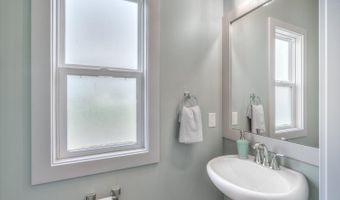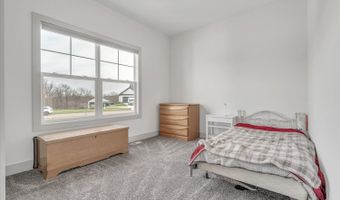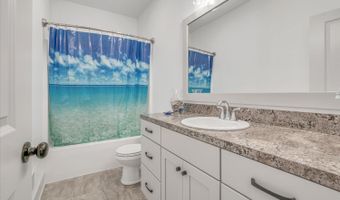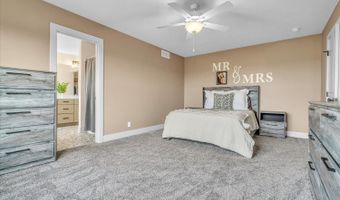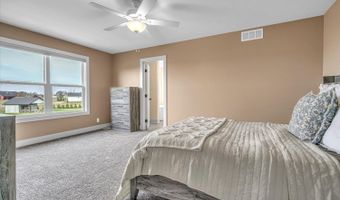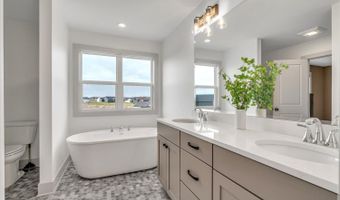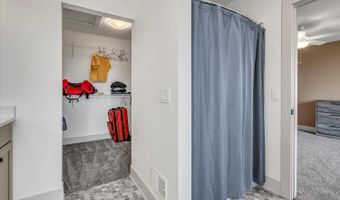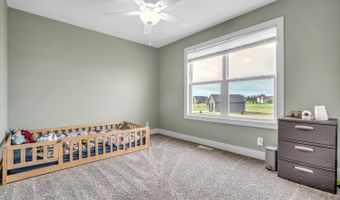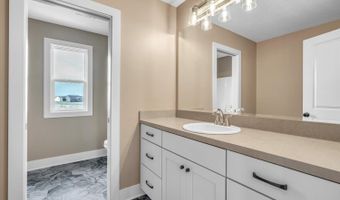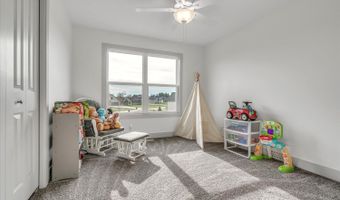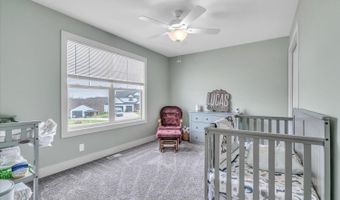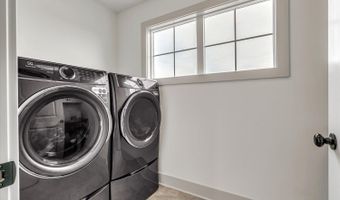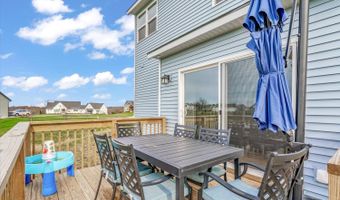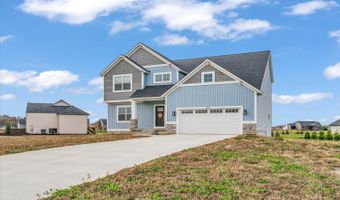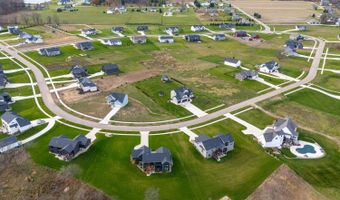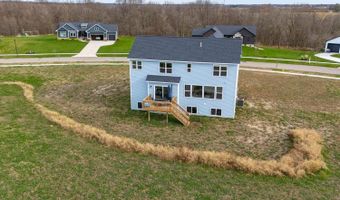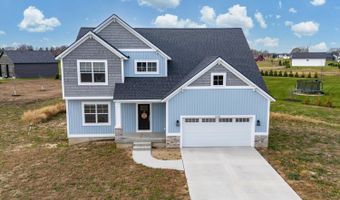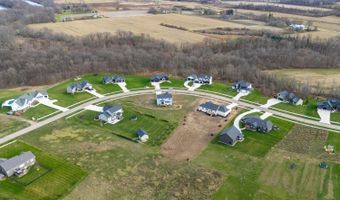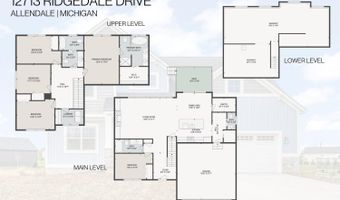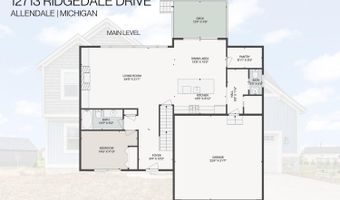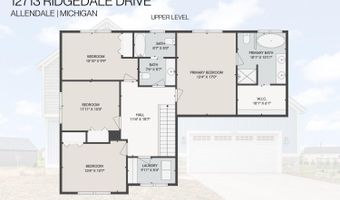12713 Ridgedale Dr Allendale, MI 49401
Snapshot
Description
MOTIVATED SELLER! Newly built home has an expansive floor plan which is ideal for both functionality and elegance. Many custom upgrades including 9 ft ceilings throughout, quartz counters, custom cabinets, built ins, gas fireplace, soaking tub and more. This home boasts 5 bedrooms 3.5 bathrooms, and includes a luxurious master suite with a walk-in closet and a spa-like ensuite bathroom featuring a soaking tub, a separate shower, and double vanity. Including one that is located on the main floor near a full bathroom, offering a perfect opportunity for an office or in law suite. Downstairs is a clean canvas ready for your own personal touch. It is already plumbed for a bathroom and can have a living area and 2 additional bedrooms. See it today
More Details
Features
History
| Date | Event | Price | $/Sqft | Source |
|---|---|---|---|---|
| Price Changed | $552,000 -1.41% | $230 | Five Star Real Estate (Main) | |
| Price Changed | $559,900 -0.02% | $234 | Five Star Real Estate (Main) | |
| Price Changed | $560,000 -1.58% | $234 | Five Star Real Estate (Main) | |
| Price Changed | $569,000 -1.73% | $237 | Five Star Real Estate (Main) | |
| Price Changed | $579,000 -1.01% | $242 | Five Star Real Estate (Main) | |
| Price Changed | $584,900 -1.68% | $244 | Five Star Real Estate (Main) | |
| Price Changed | $594,900 -0.83% | $248 | Five Star Real Estate (Main) | |
| Listed For Sale | $599,900 | $250 | Five Star Real Estate (Main) |
Expenses
| Category | Value | Frequency |
|---|---|---|
| Home Owner Assessments Fee | $500 | Annually |
Taxes
| Year | Annual Amount | Description |
|---|---|---|
| 2024 | $2,382 |
Nearby Schools
Middle School Allendale Middle School | 1.7 miles away | 05 - 08 | |
High School New Options Alternative High School | 1.8 miles away | 09 - 12 | |
High School New Options High School | 1.8 miles away | 09 - 12 |
