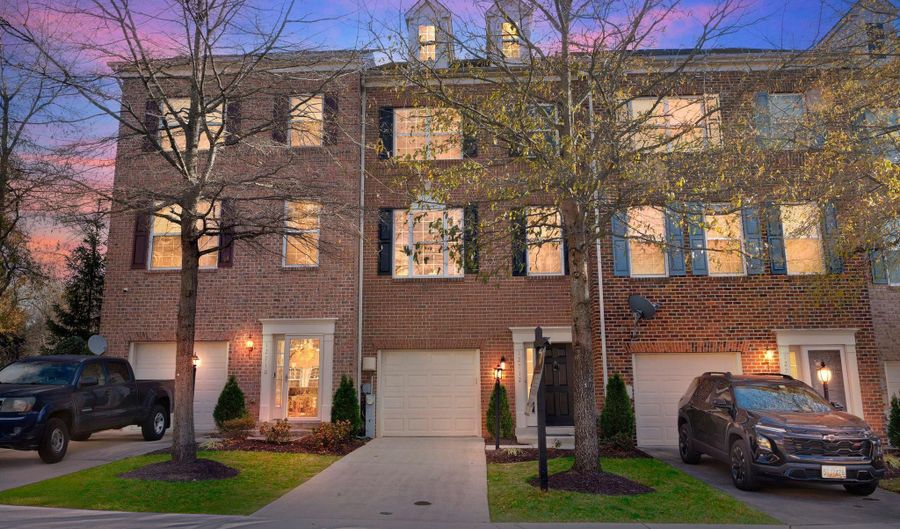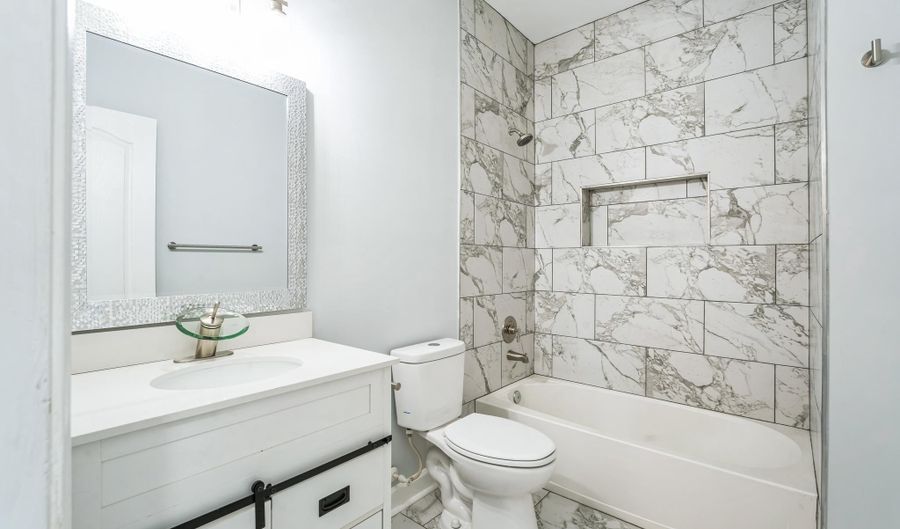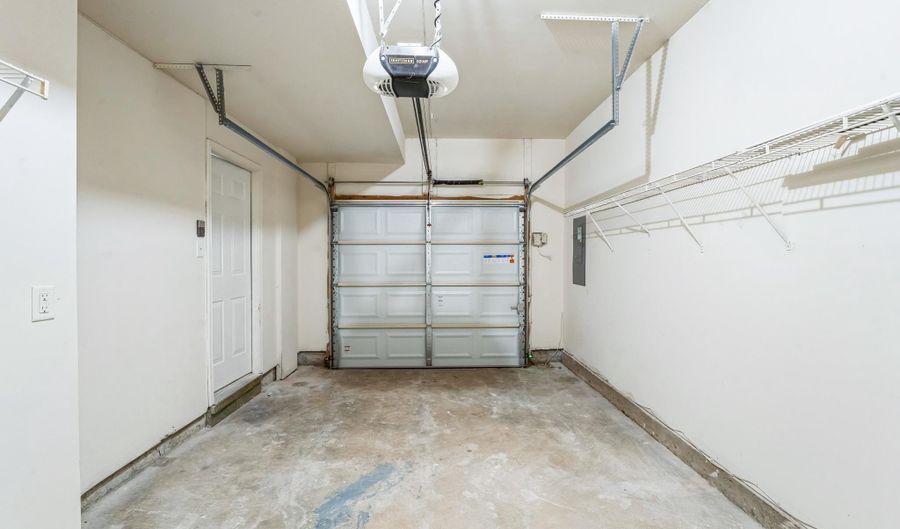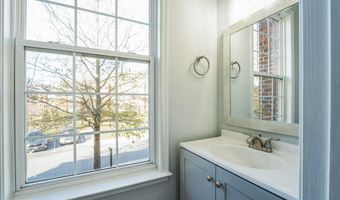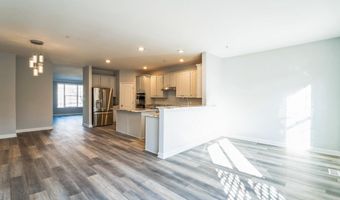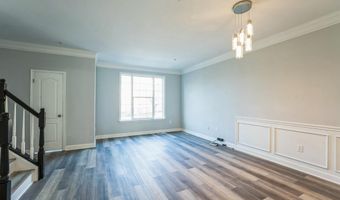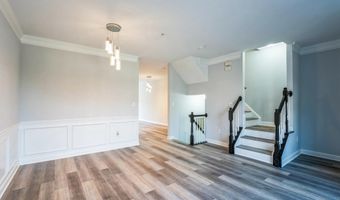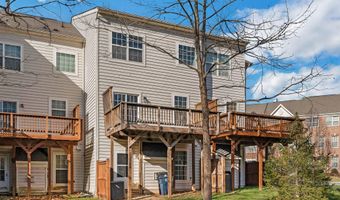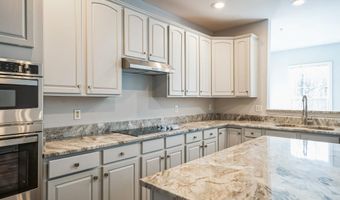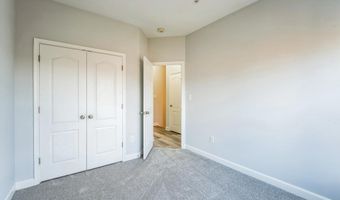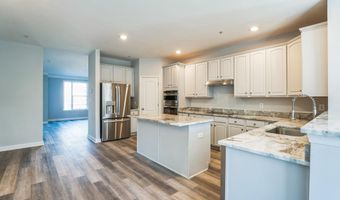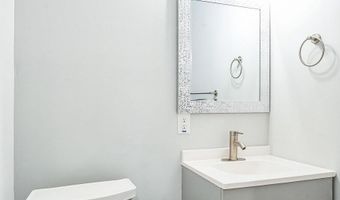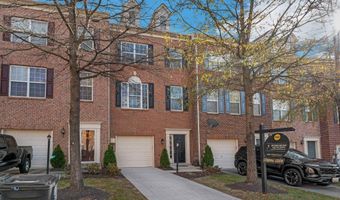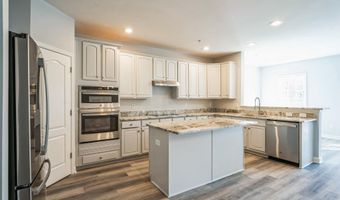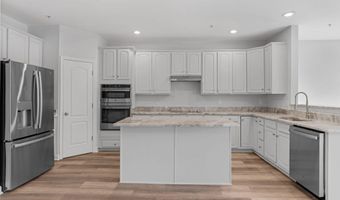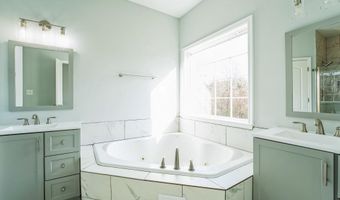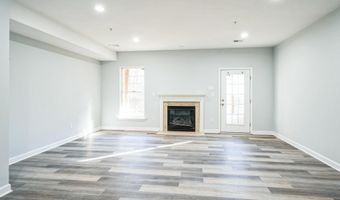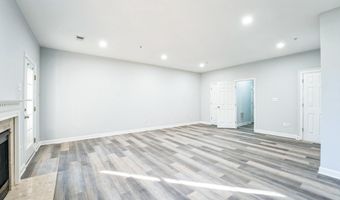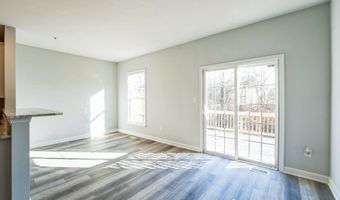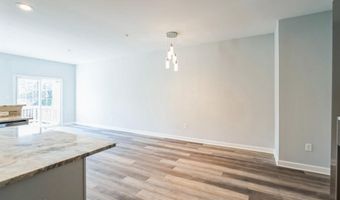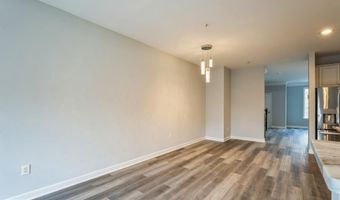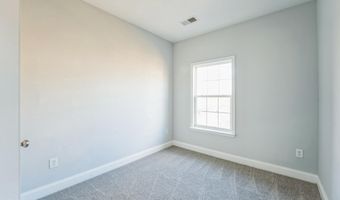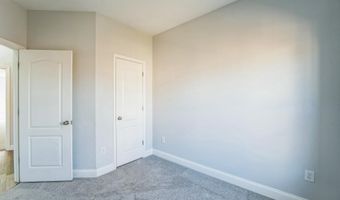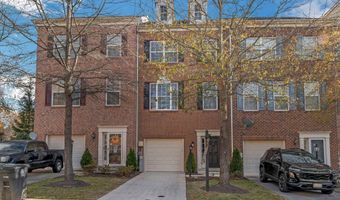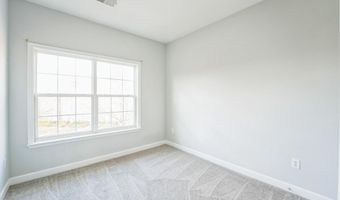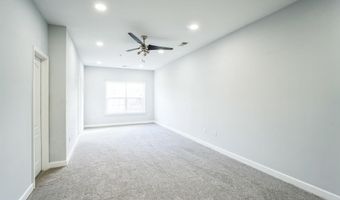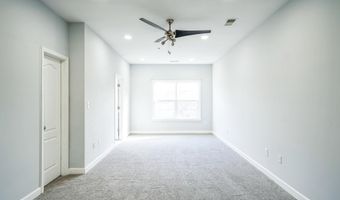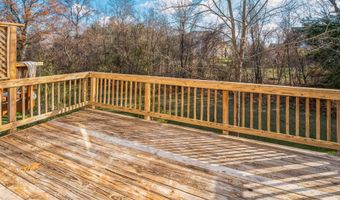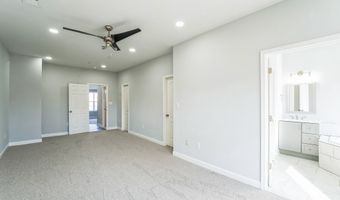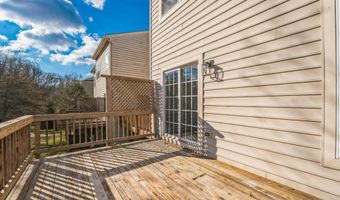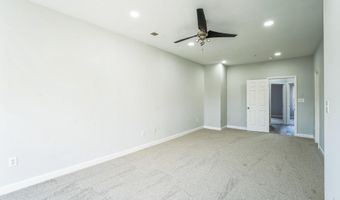12712 GLADYS RETREAT Cir 79Bowie, MD 20720
Snapshot
Description
Welcome to this stunning fully renovated 3-bedroom, 3.5-bathroom townhouse offering nearly 3,000 square feet of luxurious living space! This home combines modern luxury with thoughtful design and convenience. From the moment you step inside, you'll be captivated by the bright natural sunlight that floods the space, highlighting the new luxury vinyl flooring, plush new carpet, and freshly painted walls.
The main level features a spacious and stylish kitchen with new stainless steel appliances, luxury finishes, and ample cabinetry. The kitchen flows seamlessly into the family room, creating the perfect setting for gatherings. Cozy up to the entry level family room with fireplace and new full bathroom. The dining area and powder room on this level add to the home's functionality. Step out onto the rear deck for fresh air or outdoor entertaining.
Upstairs, you'll find the owners bedroom, a true retreat with large walk-in closets, a cozy sitting area, and an oversized master bath complete with a large garden tub, separate shower, and elegant finishes. The main level also boasts a convenient oversized laundry room with a new washer, dryer, and abundant space for shelving for storage. New Water heater.
The uppermost level offers additional living flexibility with two spacious bedrooms, with its own full bathroom. A loft/office/bedroom space provides the ideal spot for working from home or relaxing.
Parking is a breeze with the attached 1-car garage and driveway. Located just minutes from major commuter routes and the amenities of Woodmore Town Center, this home offers the perfect balance of space, style, and convenience.
In walking distance you'll find easy access to the Fairwood Shopping Center, which includes Safeway, restaurants, a gym, and more. A short few steps enjoy the swimming pool, tennis courts, and other amenities. The community also features plenty of walking paths, perfect for outdoor enthusiasts. All of this, just 15 minutes from Washington, DC!
More Details
Features
History
| Date | Event | Price | $/Sqft | Source |
|---|---|---|---|---|
| Listed For Sale | $540,000 | $188 | Realty ONE Group Excellence |
Expenses
| Category | Value | Frequency |
|---|---|---|
| Home Owner Assessments Fee | $104 | Monthly |
Taxes
| Year | Annual Amount | Description |
|---|---|---|
| $5,903 |
Nearby Schools
Elementary School High Bridge Elementary | 2 miles away | PK - 05 | |
Elementary School Tulip Grove Elementary | 2.1 miles away | PK - 05 | |
Middle School Benjamin Tasker Middle School | 2.3 miles away | 06 - 08 |
