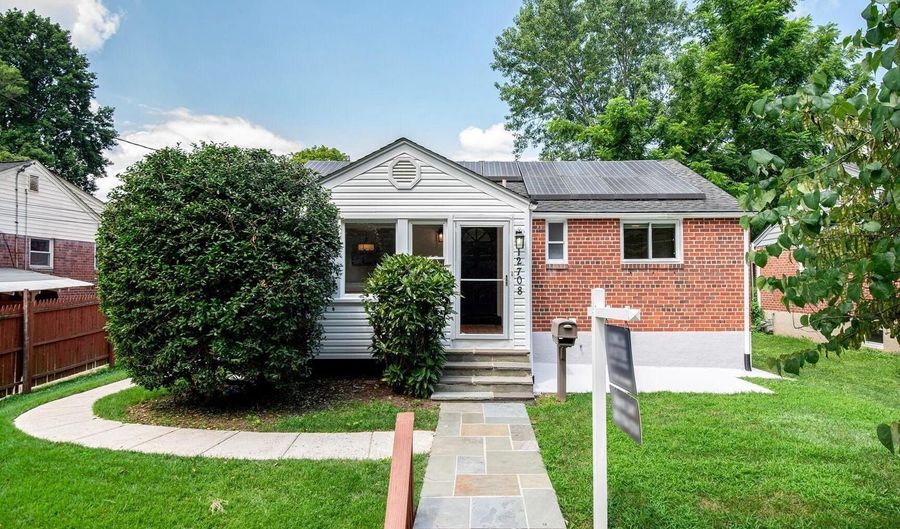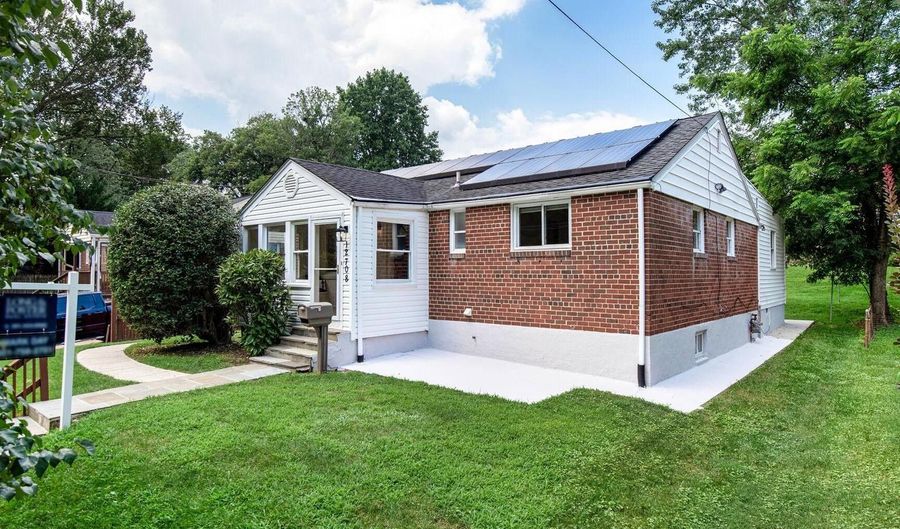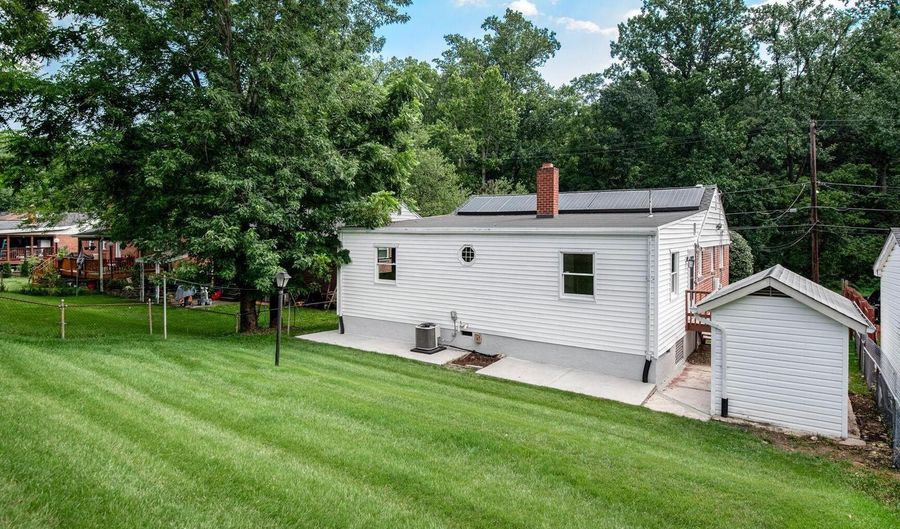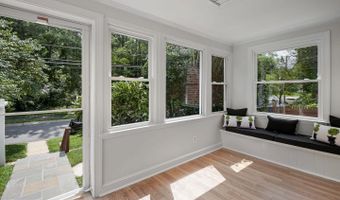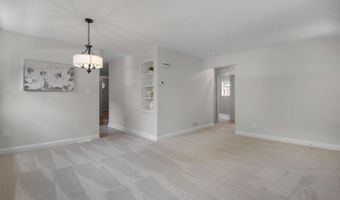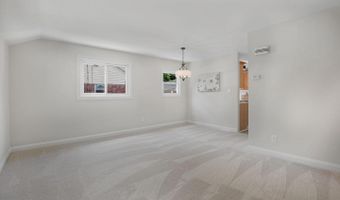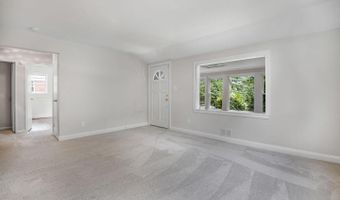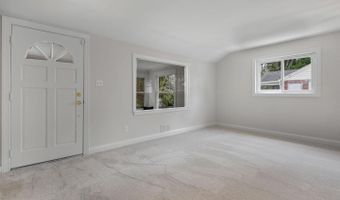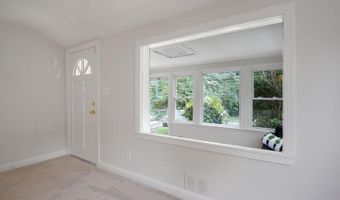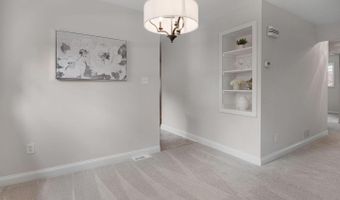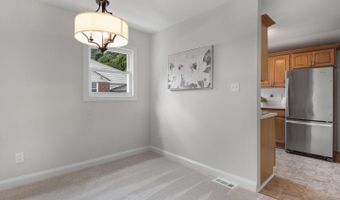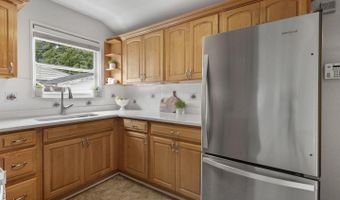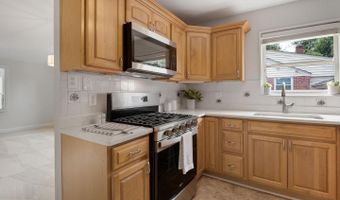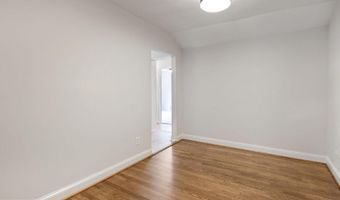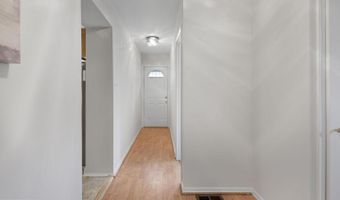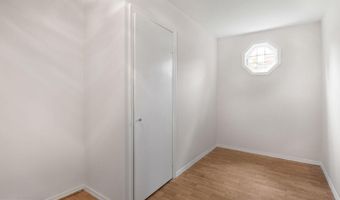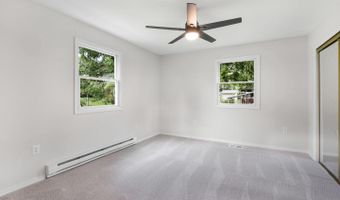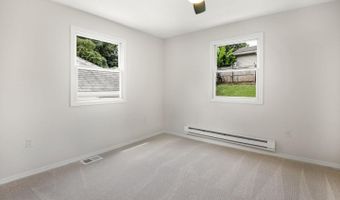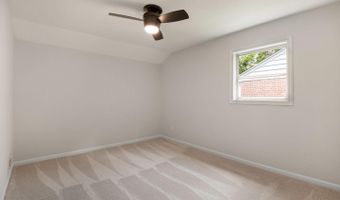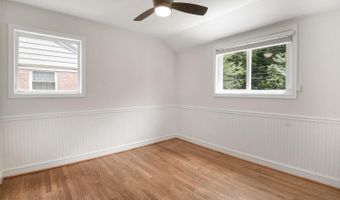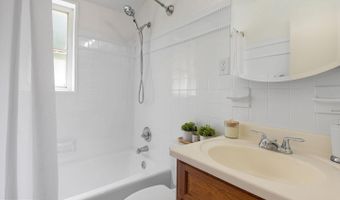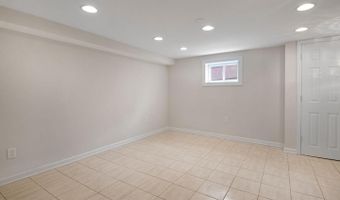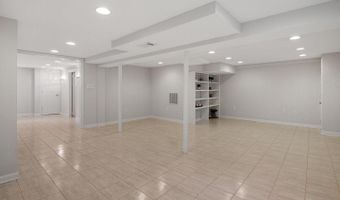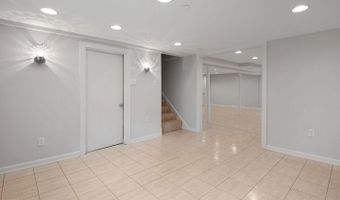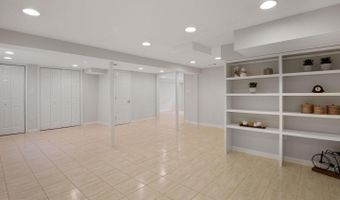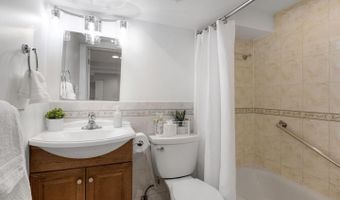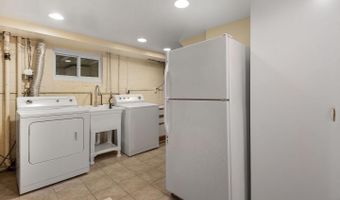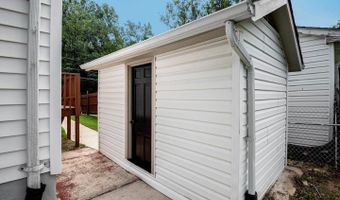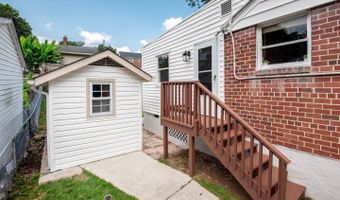12708 TURKEY BRANCH Pkwy Rockville, MD 20853
Snapshot
Description
Nestled in the charming Wheaton Woods neighborhood, this expanded rambler offers a perfect blend of comfort and functionality. Built in 1952, this well-maintained brick residence boasts 1,955 sq. ft. of inviting living space, featuring fresh neutral paint, new upgraded kitchen appliances, light fixtures, upgraded new carpet, four spacious bedrooms (including a two bedroom addition) and two full bathrooms. Step inside to discover a warm ambiance enhanced by a 4-season room complete with a built in storage bench. The traditional floor plan seamlessly connects the dining and living areas, perfect for gatherings. The upgraded kitchen is equipped with new stainless steel appliances, including a gas range, built-in microwave and upgraded refrigerator. The kitchen includes a new natural gas oven and is complemented by brand new elegant quartz countertops and ample cabinetry. A bonus room across from the kitchen may be used as an additional eating area or home office. The home offers a separate side entrance. The fully finished basement adds valuable living space, complete with shelving and a cozy atmosphere, making it perfect as a family recreation room, game and craft area . Enjoy the convenience of a upgraded full bathroom and a large laundry area with washer and dryer along with a brand new utility sink and additional storage. Outside, the property features a lovely front and fenced in rear yard, ideal for outdoor activities or gardening. A shed provides additional storage for tools and equipment. Sidewalks throughout the neighborhood encourage leisurely strolls and a sense of community. Home faces wooded parkland (no houses). This home is ready for you to create lasting memories. Don't miss the opportunity to make this charming residence your own!
More Details
Features
History
| Date | Event | Price | $/Sqft | Source |
|---|---|---|---|---|
| Listed For Sale | $550,000 | $∞ | Rockville Centre |
Taxes
| Year | Annual Amount | Description |
|---|---|---|
| $5,433 |
Nearby Schools
Elementary School Wheaton Woods Elementary | 0.2 miles away | PK - 05 | |
Elementary School Brookhaven Elementary | 1.2 miles away | PK - 05 | |
Elementary School Rock Creek Valley Elementary | 1.5 miles away | PK - 05 |
