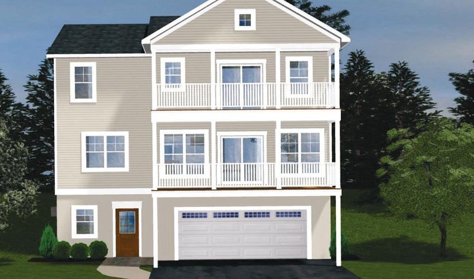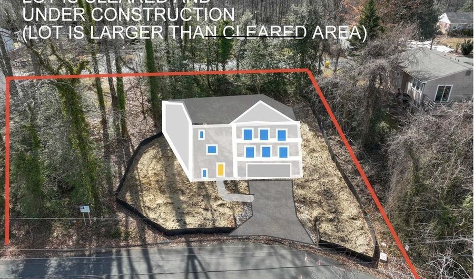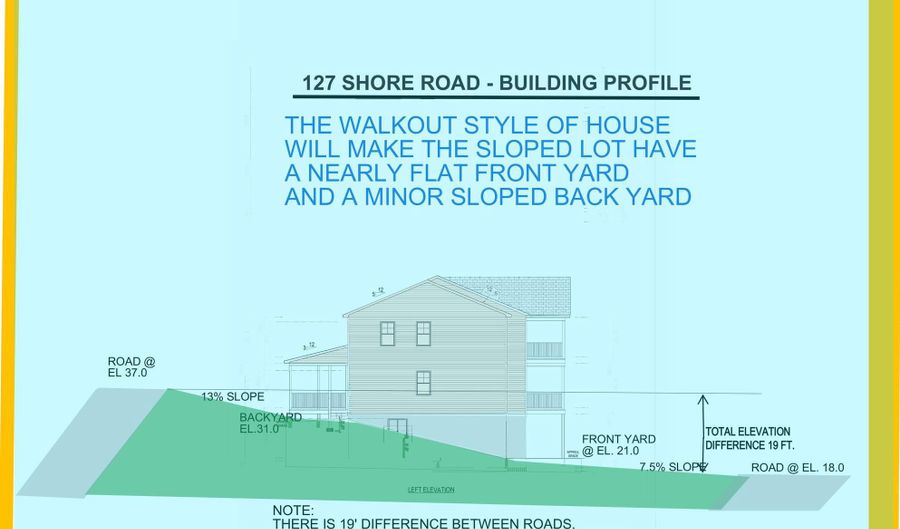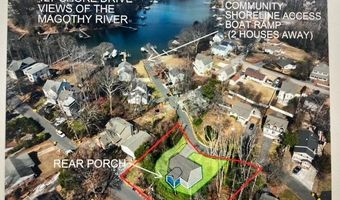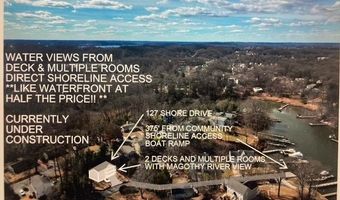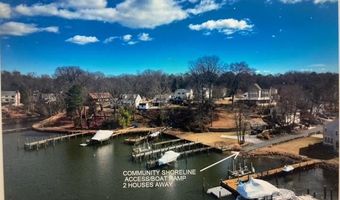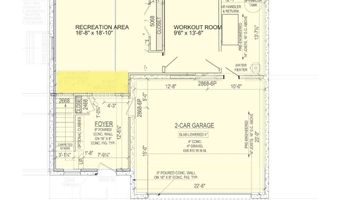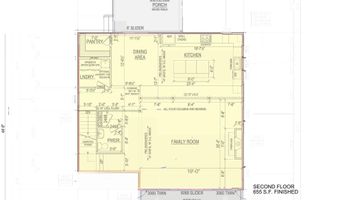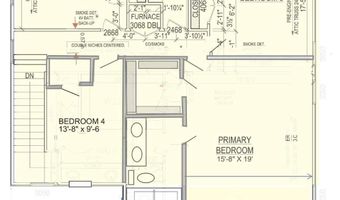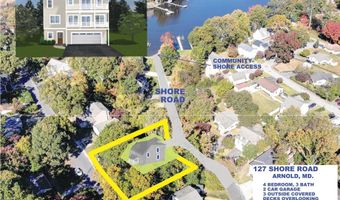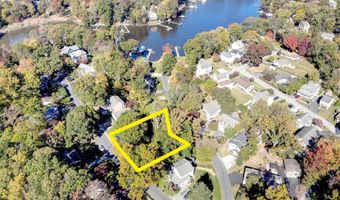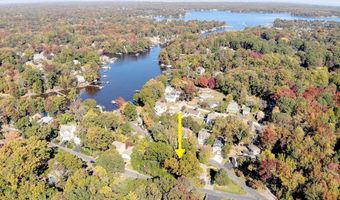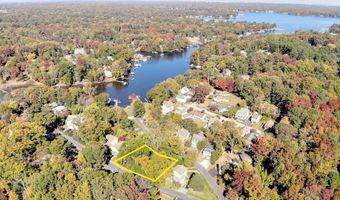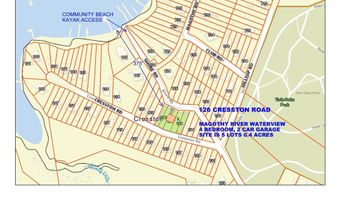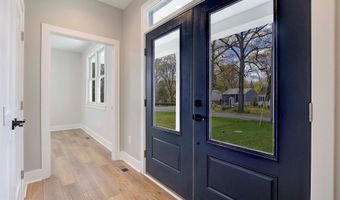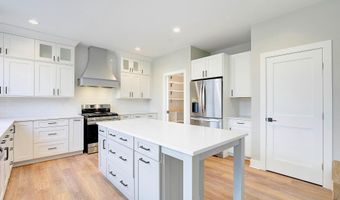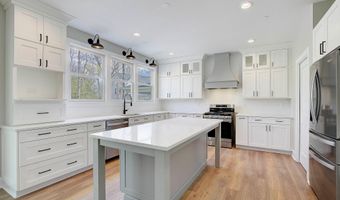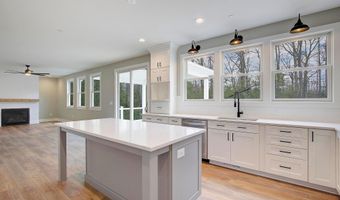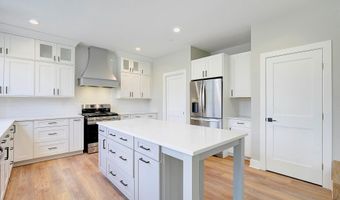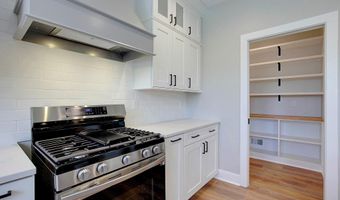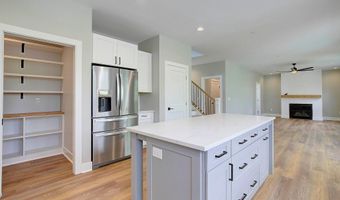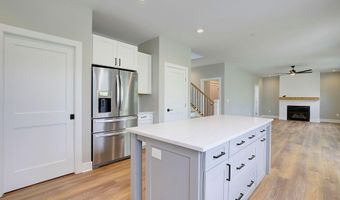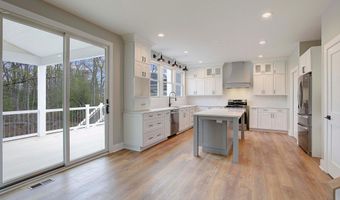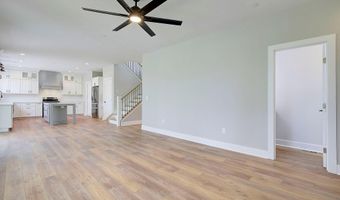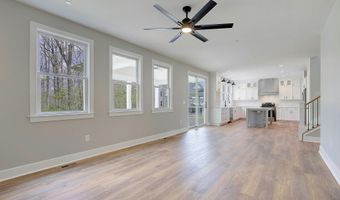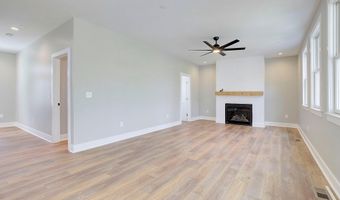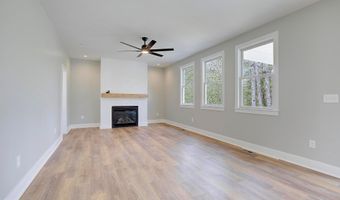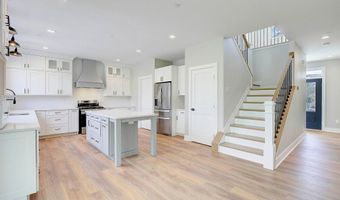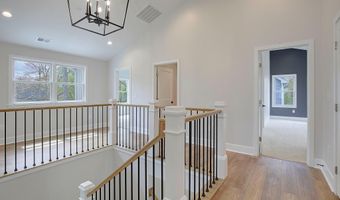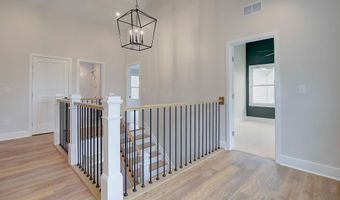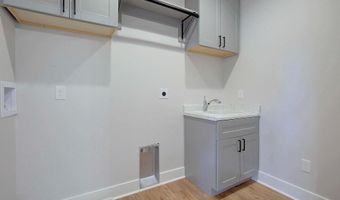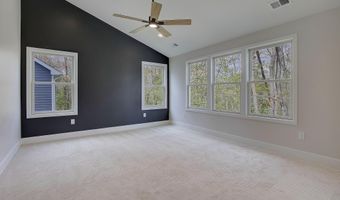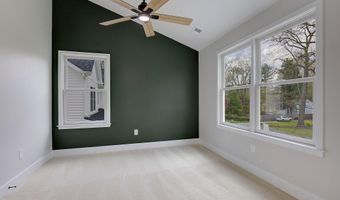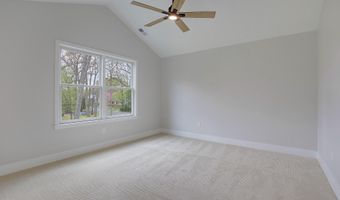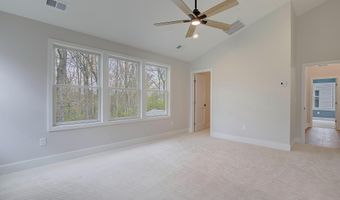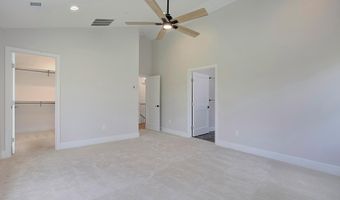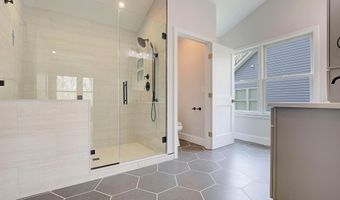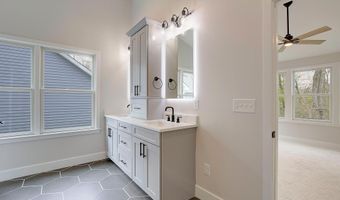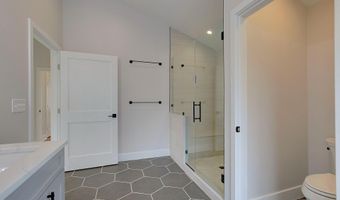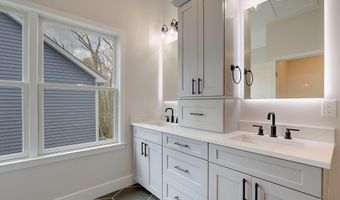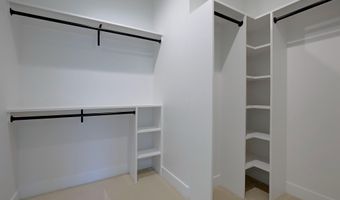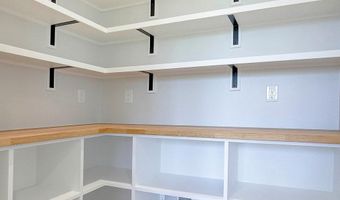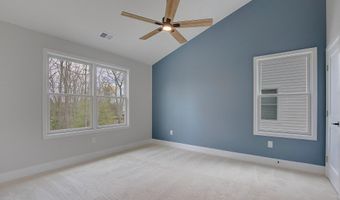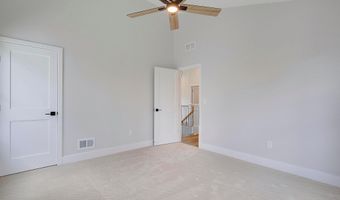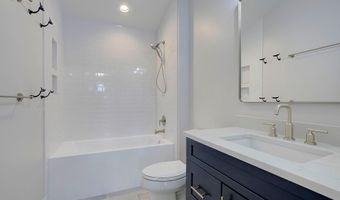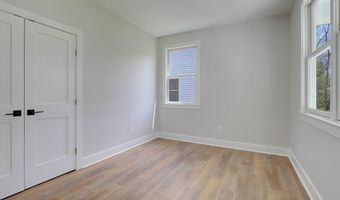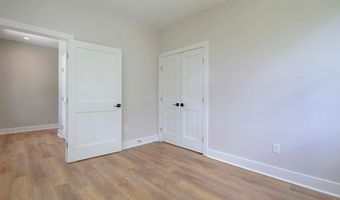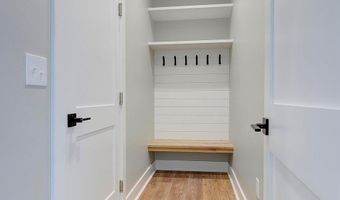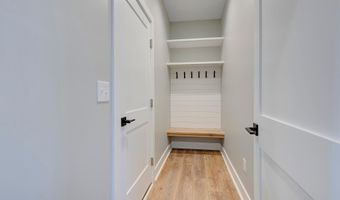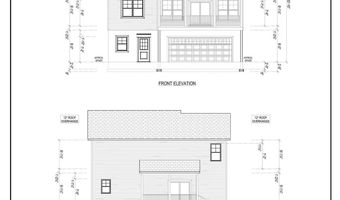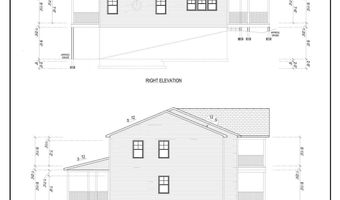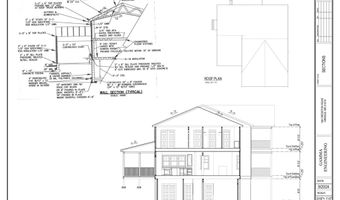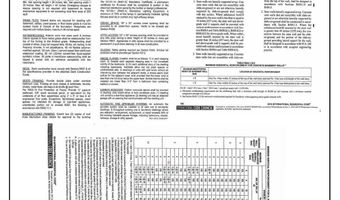127 SHORE Rd Arnold, MD 21012
Snapshot
Description
Don't miss the chance to own the home of your dreams, complete with stunning water views and 2 houses away from the community shoreline and access, in the highly sought-after Cresston Park neighborhood in Arnold. This amenity-rich community offers a unique opportunity to customize a brand-new, three-story residence, perfectly situated just minutes from all the neighborhood's attractions. Boasting picturesque views of Dividing Creek, the main level of this home features soaring 9-foot ceilings, luxury vinyl plank floors, and a cozy gas fireplace. The gourmet kitchen is a chef's dream, with 42-inch shaker cabinets, sleek quartz countertops, stainless steel appliances, and a spacious island with seating—perfect for entertaining. The open-concept layout flows effortlessly from the kitchen into the dining and family rooms, creating a welcoming space for gatherings. For added convenience, a laundry room, a half bathroom, and a large pantry with built-in shelving are also located on this level. Upstairs, the hallway is luxury vinyl planks and the primary suite is a true retreat, with large windows, sliders leading to your own private covered porch, and breathtaking views. The suite includes a generous walk-in closet with wood shelving and ample storage. The spa-like primary bathroom offers a double vanity, an oversized shower with a frameless glass door, and a private water closet. Three additional spacious bedrooms and a full bathroom complete the upper level. You’ll find a large two-car garage, a versatile recreation room, a home gym/office, and a full bathroom on the lower level. Thanks to the roomy utility area that can easily accommodate shelving or a workshop, storage is abundant. The exterior of the home is sided in hardiplank. Situated on a 1/3-acre lot with serene water views, this home offers the perfect blend of tranquility and convenience, just a short drive from Downtown Annapolis and Severna Park, shopping, dining, and easy access to Route 50 and 97. Don’t miss this incredible opportunity to bring your personal touches to a home that has it all! Note that access to the cleared lot is on Shore Road by sign. See the builder's recent project, 4 modern farmhouse homes @ Magothy Beach Woods in Severna Park, located at the bend in North Drive off Lower Magothy Beach Drive.
More Details
Features
History
| Date | Event | Price | $/Sqft | Source |
|---|---|---|---|---|
| Price Changed | $939,000 -3.4% | $282 | EXP Realty, LLC | |
| Listed For Sale | $972,000 | $292 | EXP Realty, LLC |
Taxes
| Year | Annual Amount | Description |
|---|---|---|
| $2,275 |
Nearby Schools
Middle School Magothy River Middle | 0.3 miles away | 06 - 08 | |
Middle School Severn River Middle | 0.3 miles away | 06 - 08 | |
Elementary School Belvedere Elementary | 1.1 miles away | PK - 05 |
