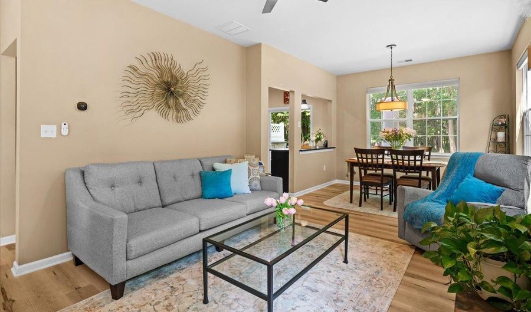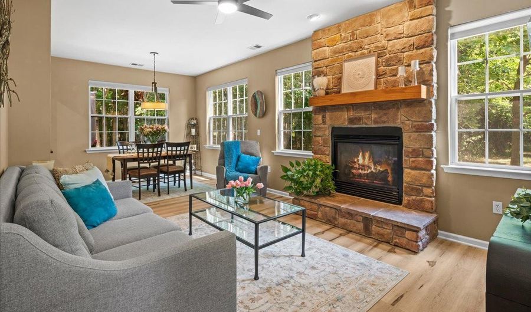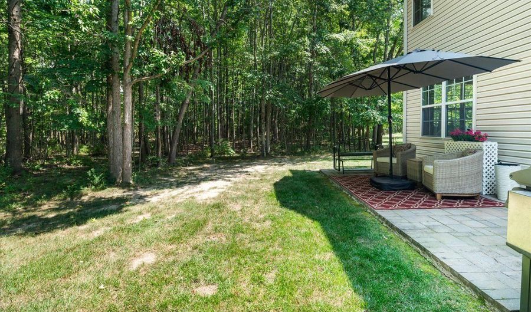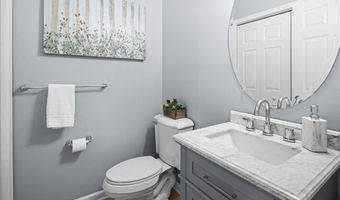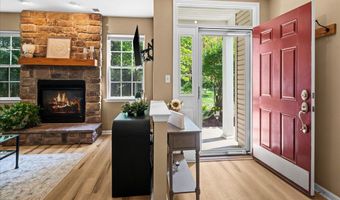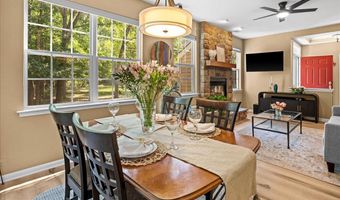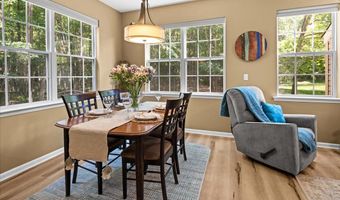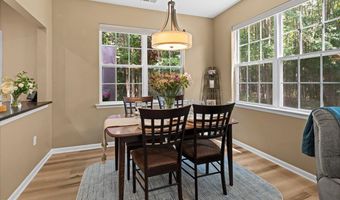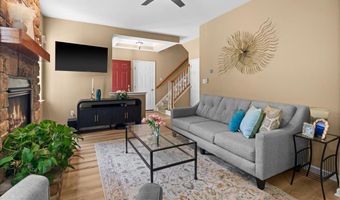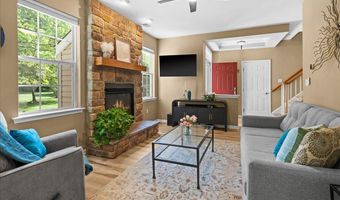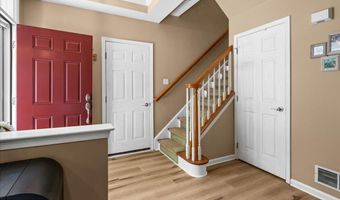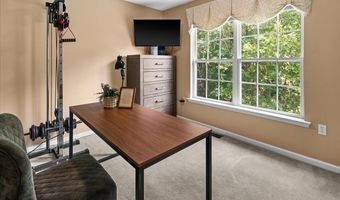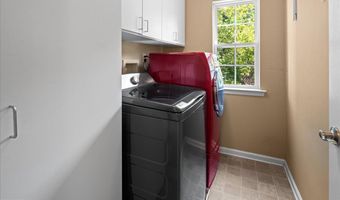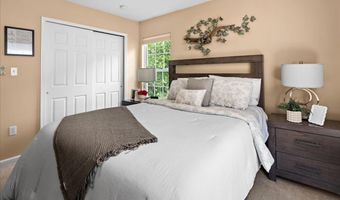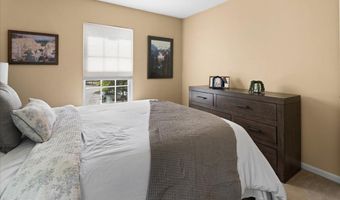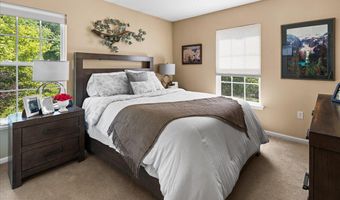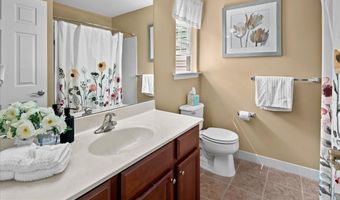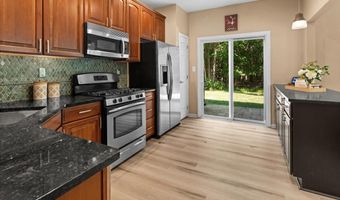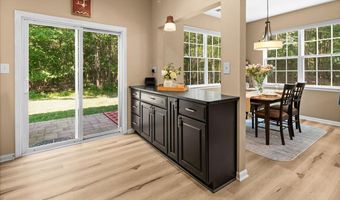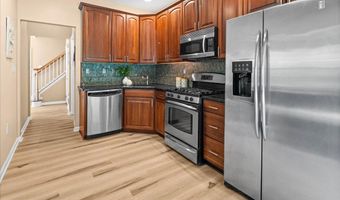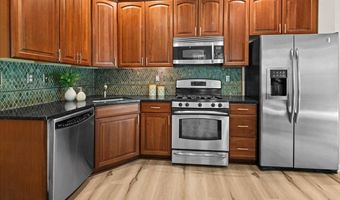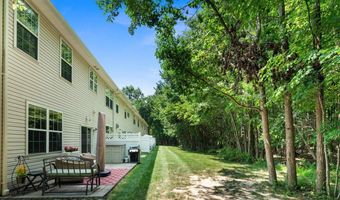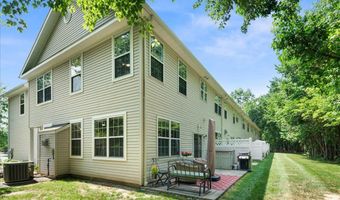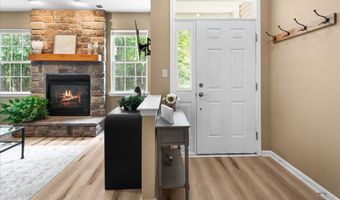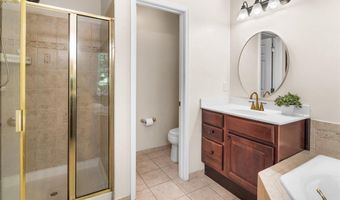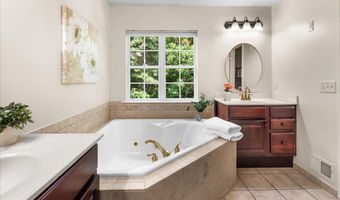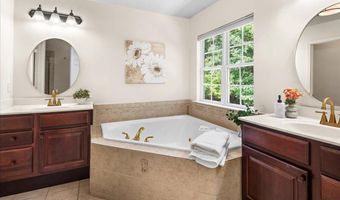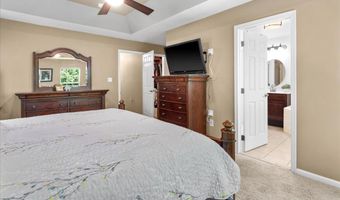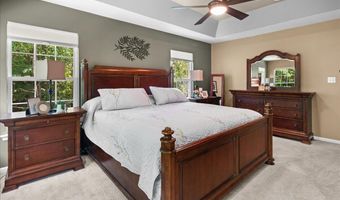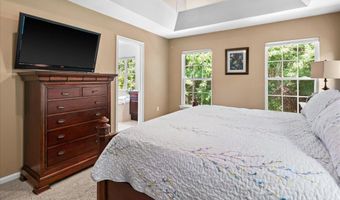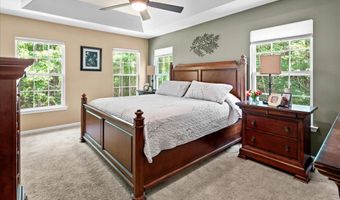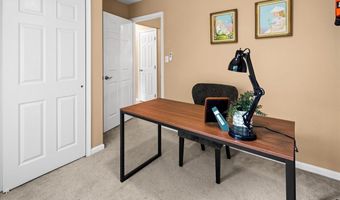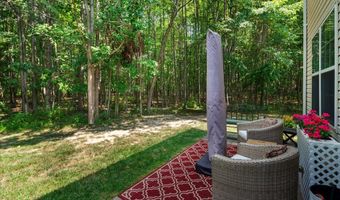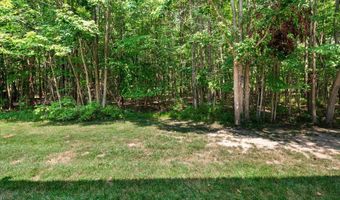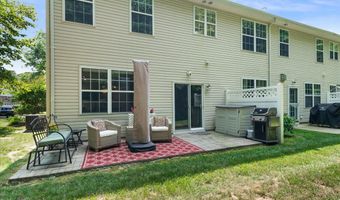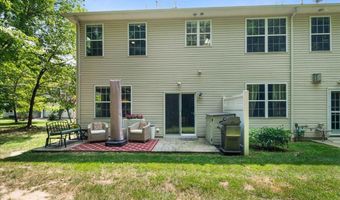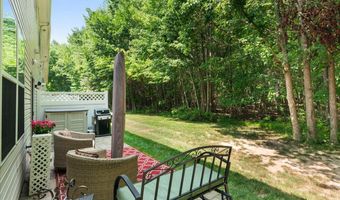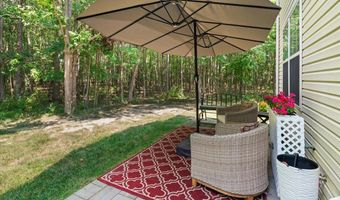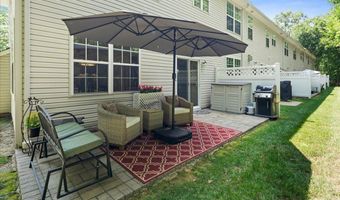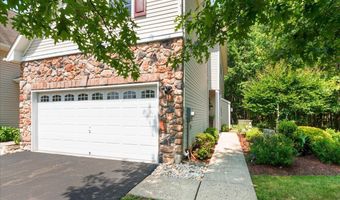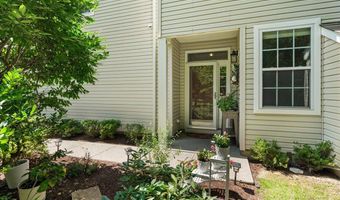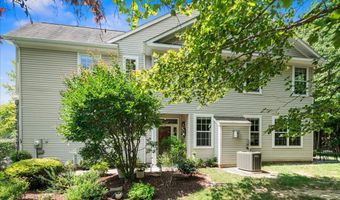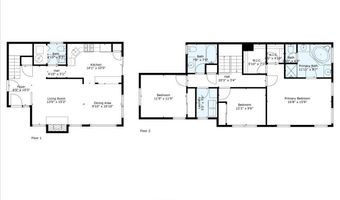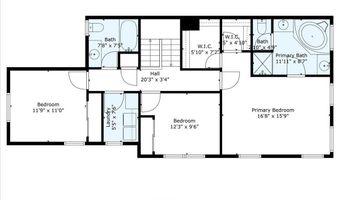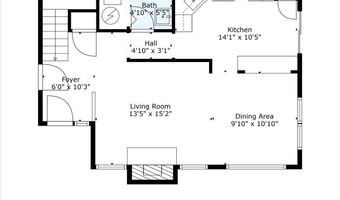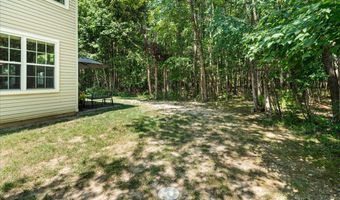127 NEWMAN Ct Pennington, NJ 08534
Snapshot
Description
End-Unit Townhome with Private Wooded Views in Hopewell Grant!
Tucked away on a quiet cul-de-sac, this 3-bed, 2.5-bath end-unit townhome offers privacy and comfort in the sought-after Hopewell Grant community. Enjoy 9' ceilings, newly upgraded COREtec flooring (2024), and a cozy gas fireplace in the open-concept living and dining area. The kitchen features 42" cherry cabinets, stone tile backsplash, stainless steel appliances, and access to a private patio overlooking the woods.
Upstairs, the spacious primary suite includes two walk-in closets and a spa-like bath with Jacuzzi, shower, and double sinks. Two additional bedrooms, full hall bath, and a laundry room with built-ins offer space and convenience, including bonus attic storage accessible from one bedroom.
Extras include a 2-car garage with built-in shelving, new ceiling fans in living room and bedroom (2025), and updated window treatments (2024). Residents enjoy access to a community pool, clubhouse, fitness center, playgrounds, and open green spaces. Located in the highly rated Hopewell Valley School District, with easy access to Princeton, major highways, and transit to NYC and Philadelphia. This exceptional townhome offers the perfect blend of comfort, style, and convenience!
Open House Showings
| Start Time | End Time | Appointment Required? |
|---|---|---|
| No |
More Details
Features
History
| Date | Event | Price | $/Sqft | Source |
|---|---|---|---|---|
| Listed For Sale | $549,000 | $344 | Corcoran Sawyer Smith |
Expenses
| Category | Value | Frequency |
|---|---|---|
| Home Owner Assessments Fee | $361 | Monthly |
Taxes
| Year | Annual Amount | Description |
|---|---|---|
| $9,915 |
Nearby Schools
Elementary School Stony Brook Elementary | 0.8 miles away | KG - 05 | |
High School Mcvs Sypek Center | 1.3 miles away | 10 - 12 | |
Elementary School Toll Gate - Grammar | 1.4 miles away | KG - 05 |
