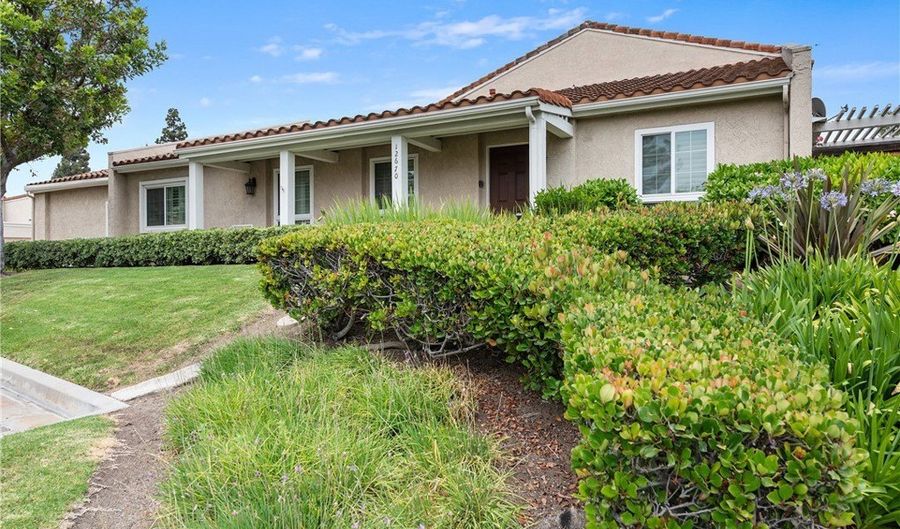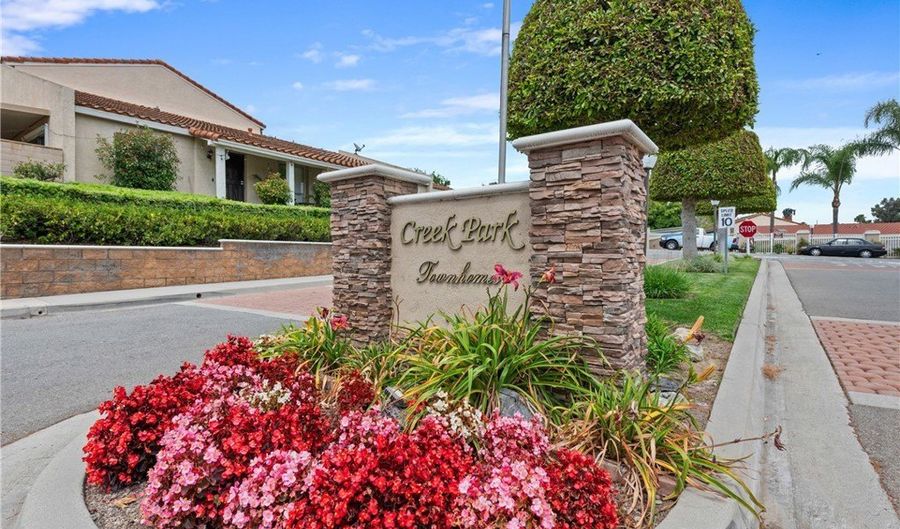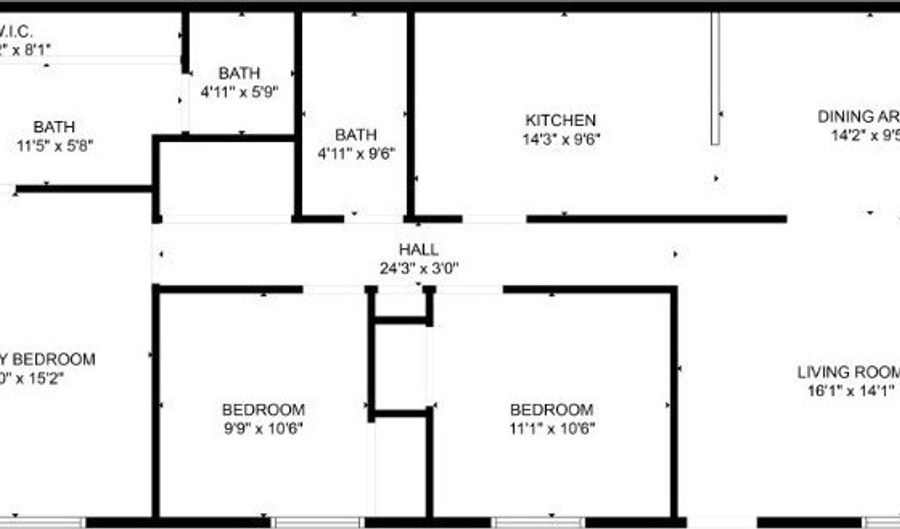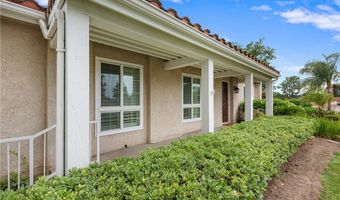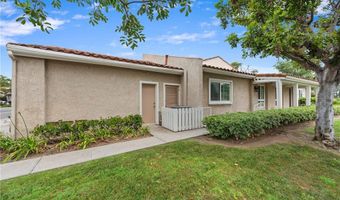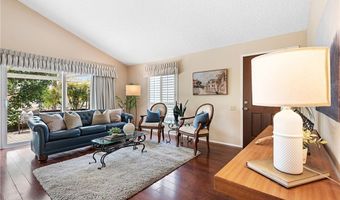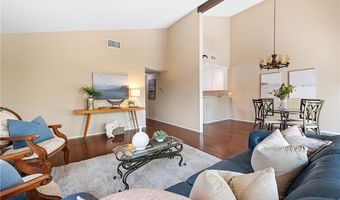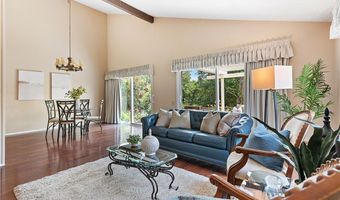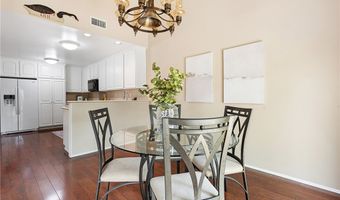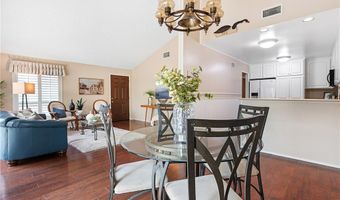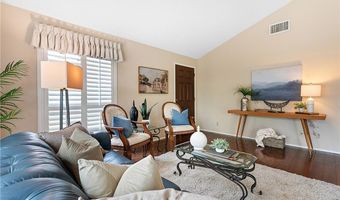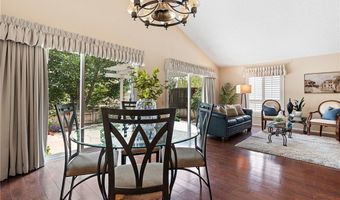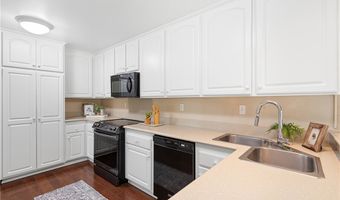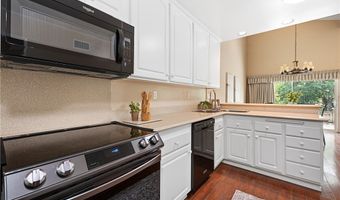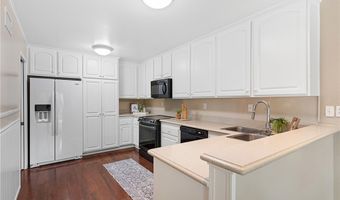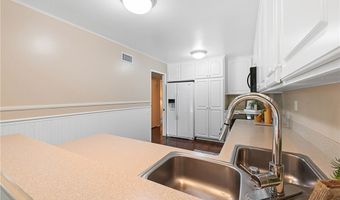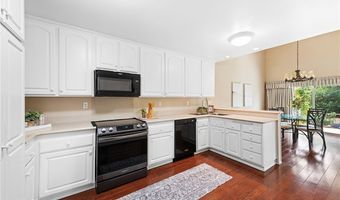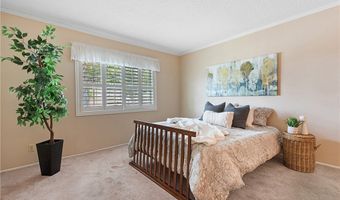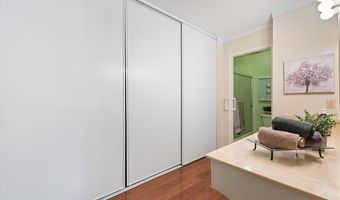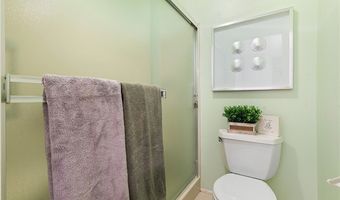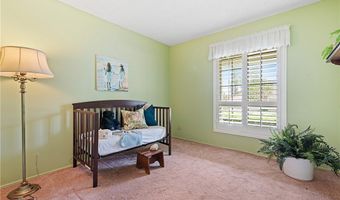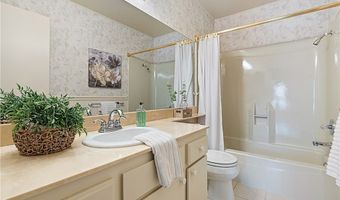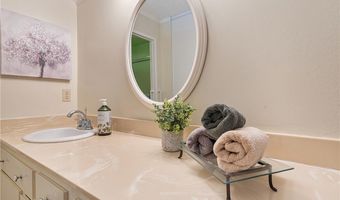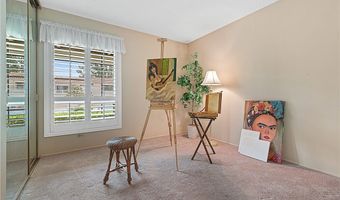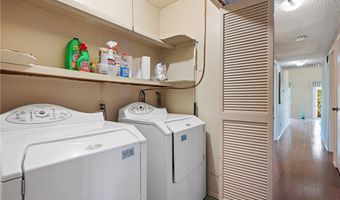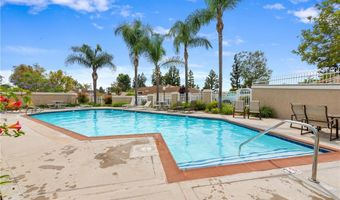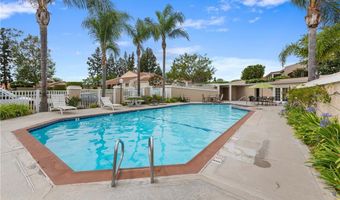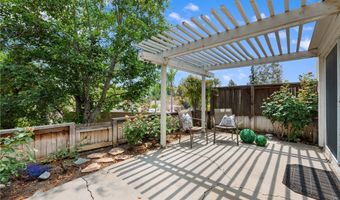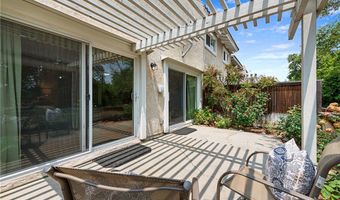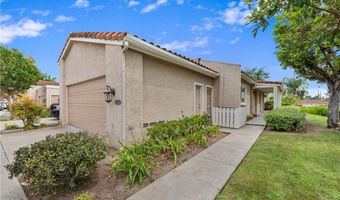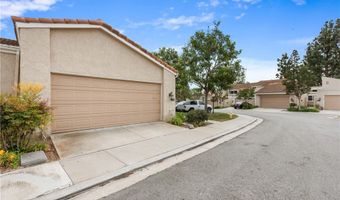12670 Oxford Dr La Mirada, CA 90638
Snapshot
Description
Welcome to this beautifully maintained Single-Story Planned Unit Development offering 1,325 sq. ft. of thoughtfully designed living space. This light-filled home features 3 spacious bedrooms, 2 bathrooms, and an open-concept layout with high ceilings that create an airy, expansive feel.
Enjoy year-round comfort with central air conditioning and the convenience of inside laundry and a two-car attached garage with direct access. Step outside to your private patio and take in the tranquil views of lush landscaping and the sparkling community pool—ideal for both relaxing and entertaining.
With only one shared wall, this home provides enhanced privacy in a peaceful, well-maintained community.
Don’t miss your chance to own this serene and stylish retreat!
More Details
Features
History
| Date | Event | Price | $/Sqft | Source |
|---|---|---|---|---|
| Listed For Sale | $800,000 | $604 | First Team Real Estate |
Expenses
| Category | Value | Frequency |
|---|---|---|
| Home Owner Assessments Fee | $295 | Monthly |
Nearby Schools
Middle School Reginald M. Benton Middle | 0.3 miles away | 06 - 08 | |
Elementary School John Foster Dulles Elementary | 0.5 miles away | KG - 05 | |
High School La Mirada High | 0.6 miles away | 09 - 12 |
