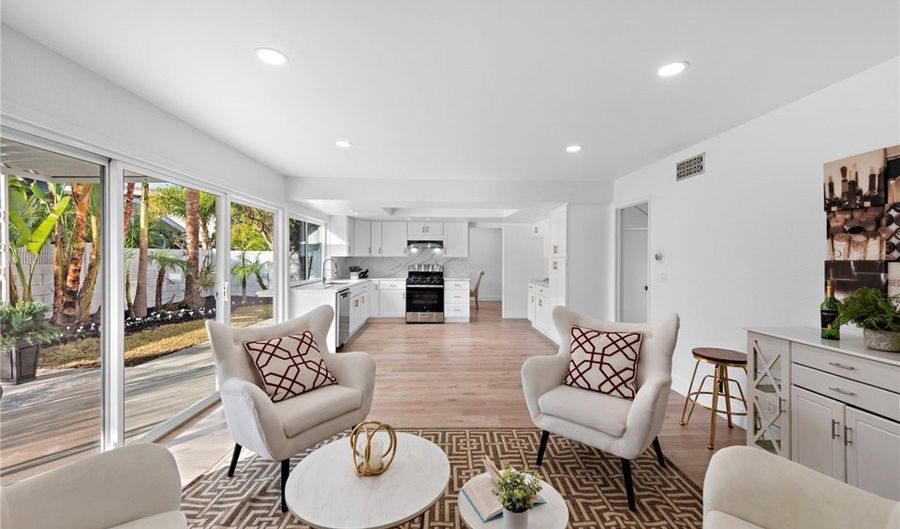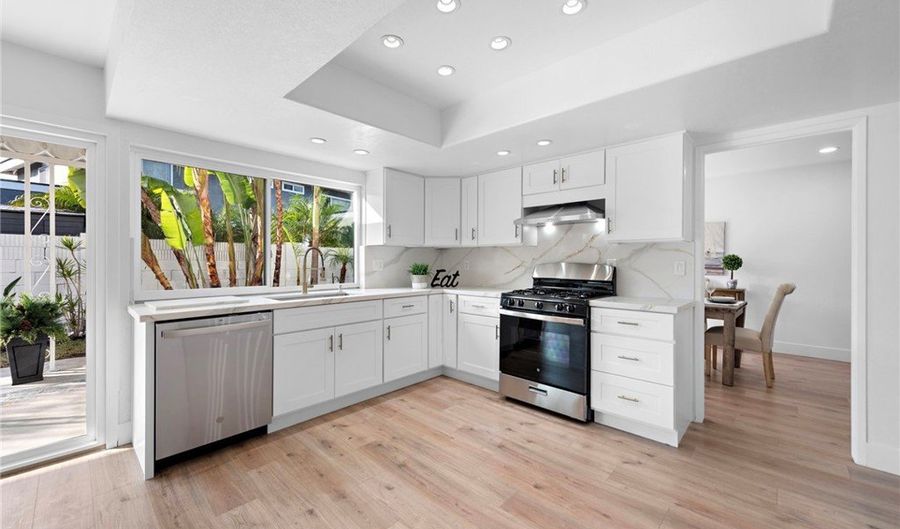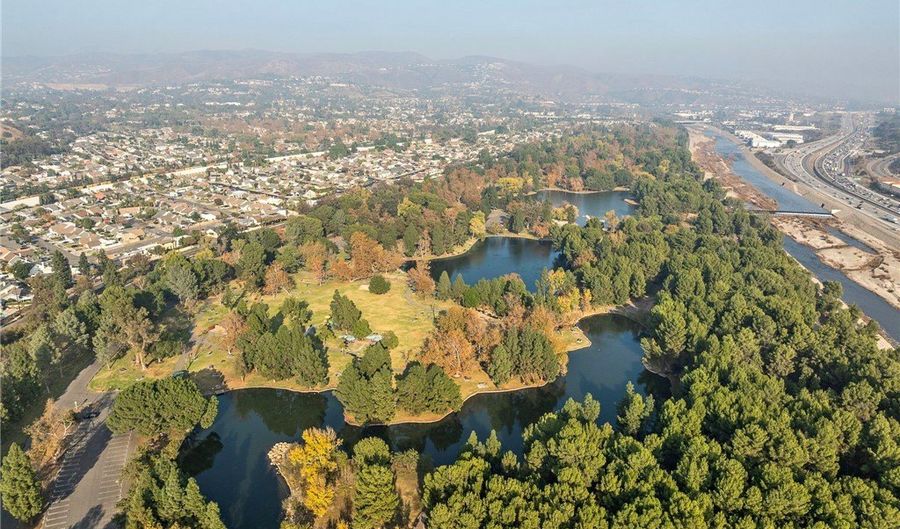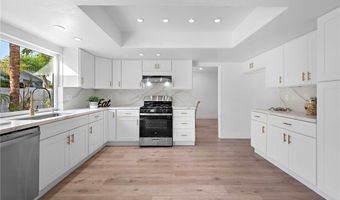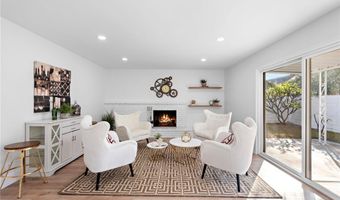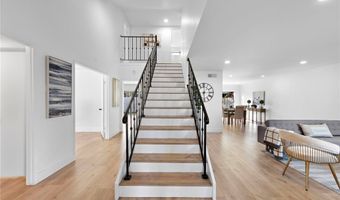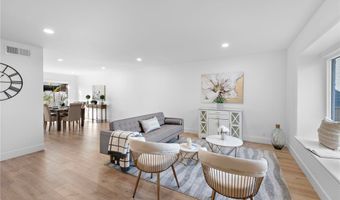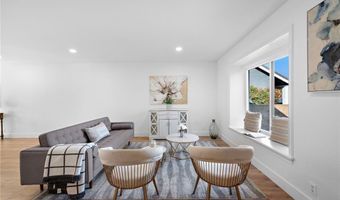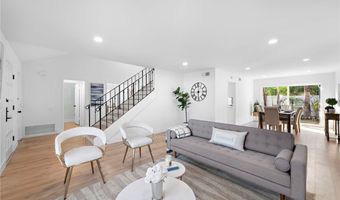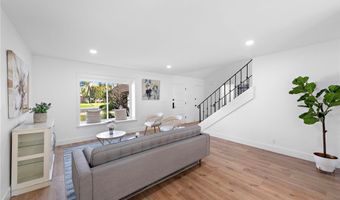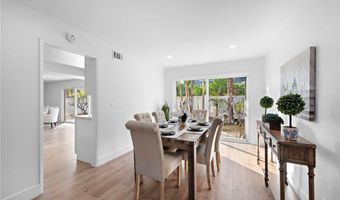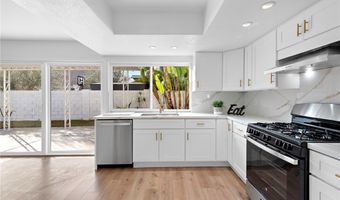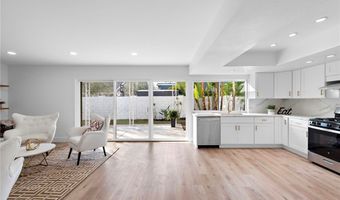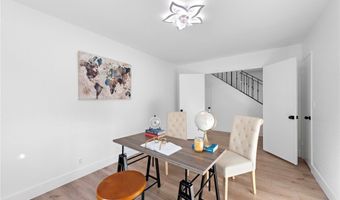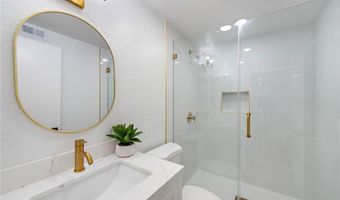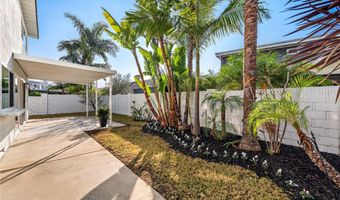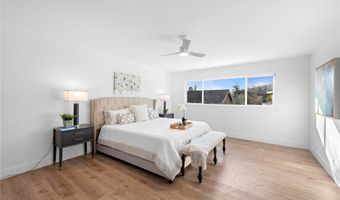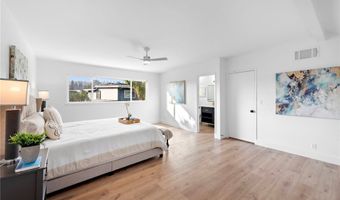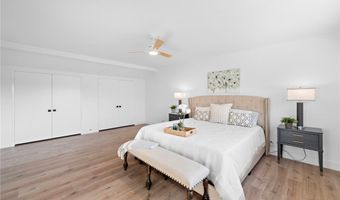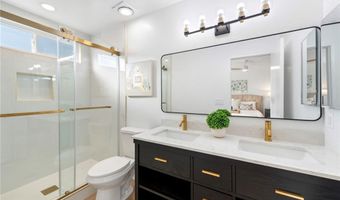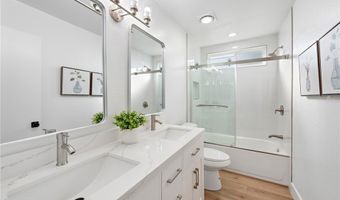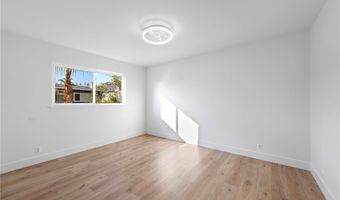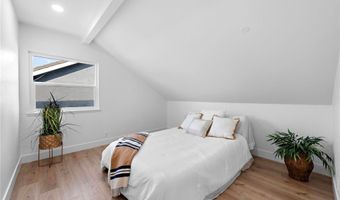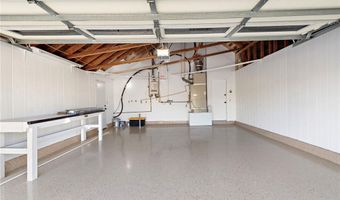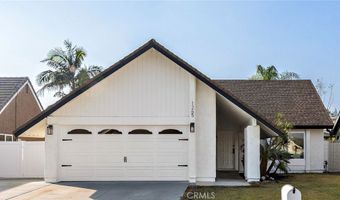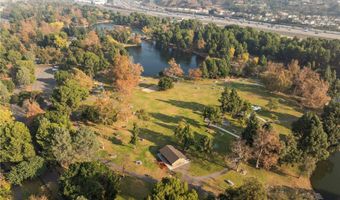1265 N Andrea Ln Anaheim, CA 92807
Snapshot
Description
Fantastic location! This beautiful home features a bright and open floor plan with 4 bedrooms and 3 full bathrooms. One of the bedrooms is conveniently located downstairs, making it ideal for guests. The bathroom downstairs has been remodeled with a walk-in shower and new vanity. Upstairs, the luxurious primary suite features a dual sink vanity and a beautifully updated walk-in shower. Two additional bedrooms share a remodeled bathroom with dual sinks and a shower-tub. The newly reimagined kitchen features white cabinets, quartz countertops and backsplash, all flowing seamlessly into the open-concept family area which also boasts a cozy fireplace with white-washed brick accents. Enjoy new flooring throughout, along with recent re-pipping. side yard perfect for entertaining or relaxing. The 2-car garage includes new epoxy flooring, adding a polished touch. Located near excellent schools, easy freeway access, Yorba Reginal Park and shopping centers. Plus, there’s no HOA!
More Details
Features
History
| Date | Event | Price | $/Sqft | Source |
|---|---|---|---|---|
| Listed For Sale | $1,495,000 | $657 | Realty One Group West |
Nearby Schools
Elementary School Woodsboro Elementary | 0.4 miles away | KG - 06 | |
Middle School El Rancho Charter | 1 miles away | 07 - 08 | |
High School Canyon High | 2.1 miles away | 09 - 12 |
