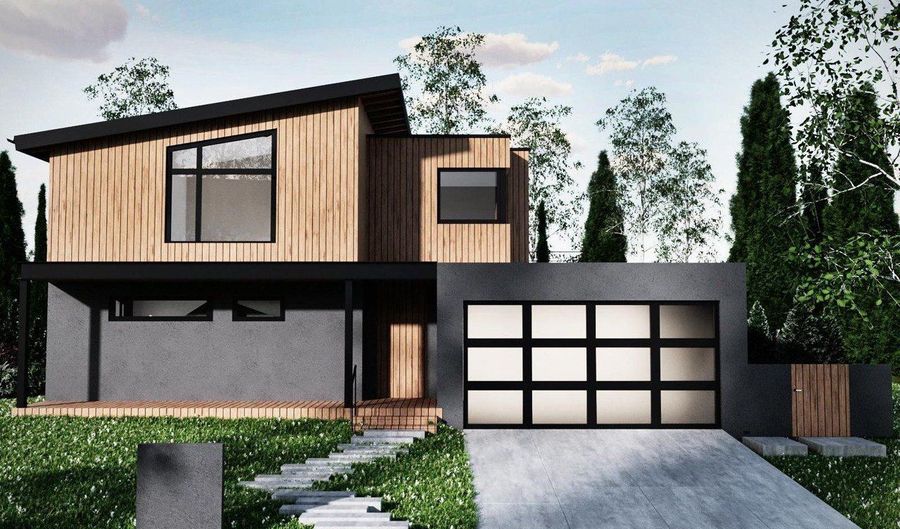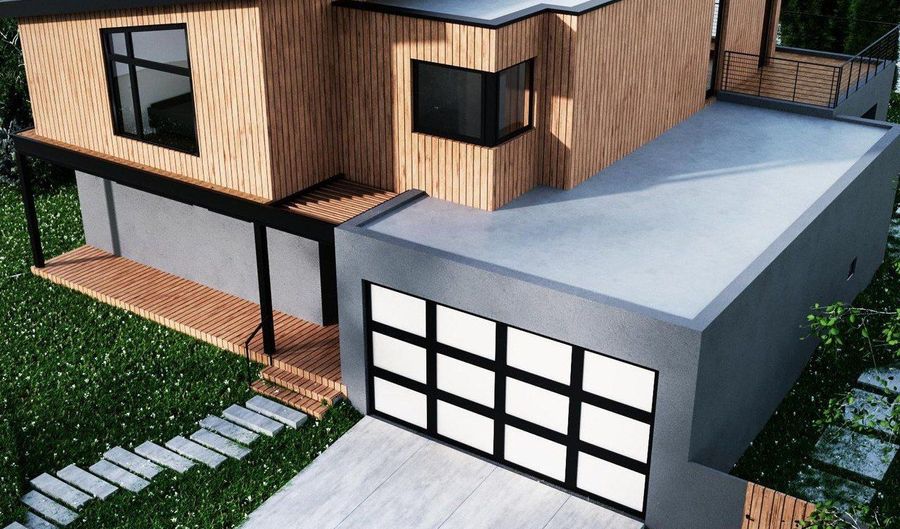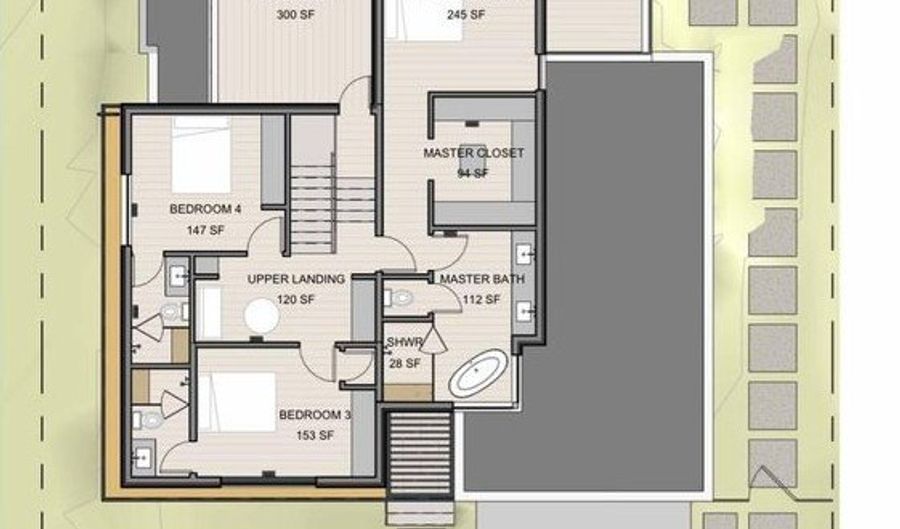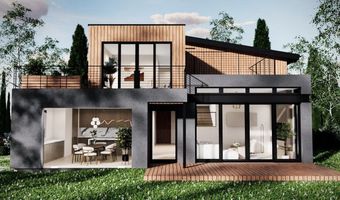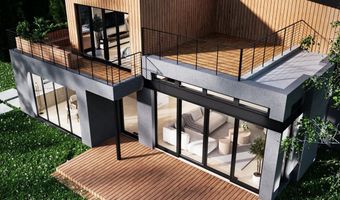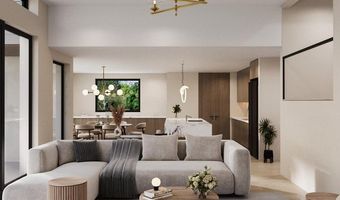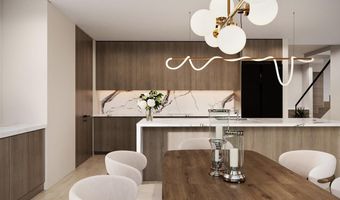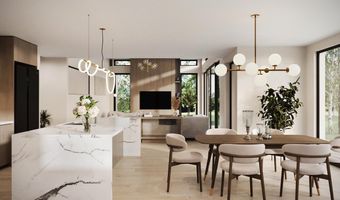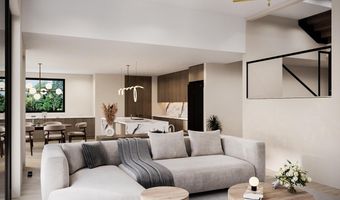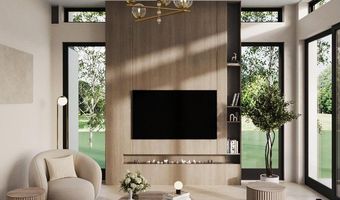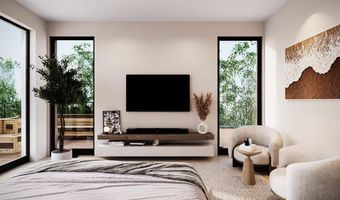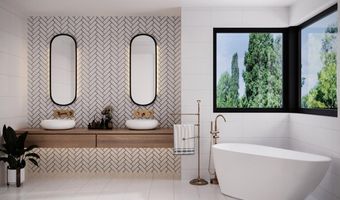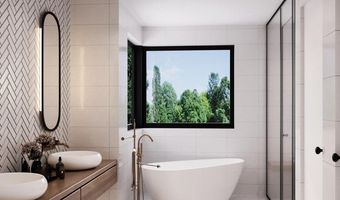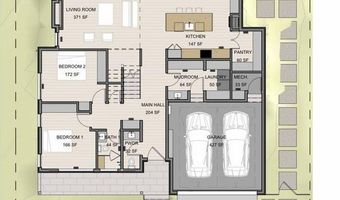1265 Hartford Dr Boulder, CO 80305
Snapshot
Description
Modern Luxury in the Heart of Table Mesa. Introducing 1265 Hartford Dr -a stunning new build coming to one of Boulder's most beloved neighborhoods. Construction begins August 2025, with estimated completion in Spring 2026. Just blocks from top-rated schools, parks, local restaurants, and scenic open space trails, this modern home offers the perfect blend of style, comfort, and location. This thoughtfully designed home will feature a striking modern exterior, custom garage door, and timeless white oak floors throughout. The gourmet kitchen is planned to include custom wood cabinetry, Thermador appliances, and a waterfall quartz island-all flowing into a dramatic 14-ft ceiling living room with 16-ft sliding glass doors opening to a spacious patio with stunning views. The main level offers two bedrooms, a full bath, powder room, mudroom, and laundry. Upstairs, enjoy a luxurious primary suite with a private deck and flatiron views, a spa-like bath with soaking tub, and a spacious walk-in closet-plus two additional bedrooms and two full bathrooms. Buyers will have the unique opportunity to select all interior materials and finishes to personalize the home to their taste. Please note: All images are renderings intended to illustrate the design concept only. Final materials have not yet been selected. Don't miss this rare opportunity to own a brand-new custom home in Table Mesa-crafted for luxury, connection, and Colorado living at its finest
More Details
Features
History
| Date | Event | Price | $/Sqft | Source |
|---|---|---|---|---|
| Listed For Sale | $2,999,000 | $986 | RE/MAX of Boulder, Inc |
Taxes
| Year | Annual Amount | Description |
|---|---|---|
| $4,949 |
Nearby Schools
Elementary School Community Montessori School | 0.3 miles away | PK - 06 | |
Elementary School Mesa Elementary School | 0.4 miles away | KG - 05 | |
Elementary School Bear Creek Elementary School | 0.4 miles away | KG - 05 |
