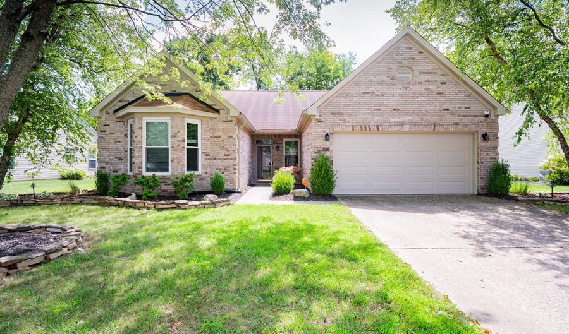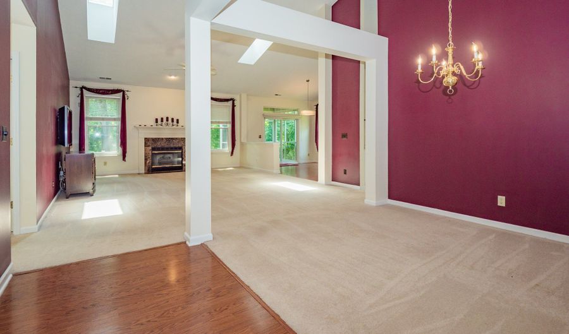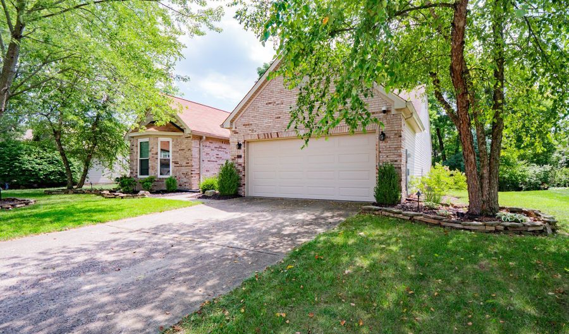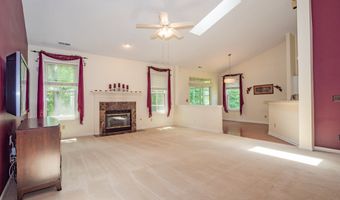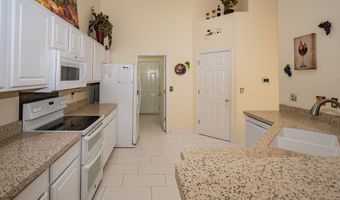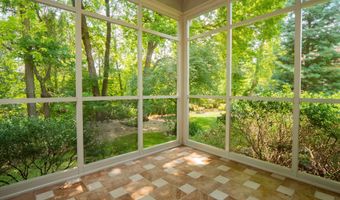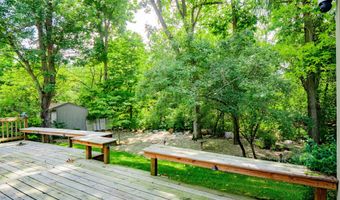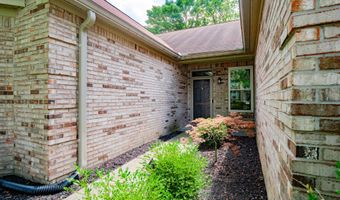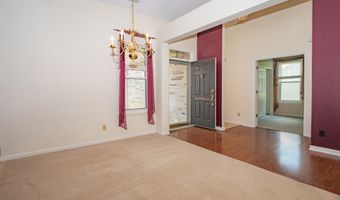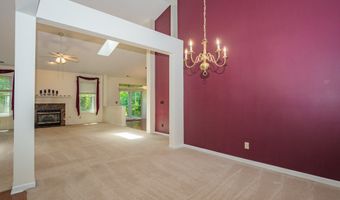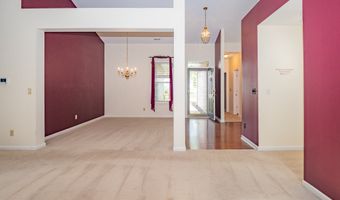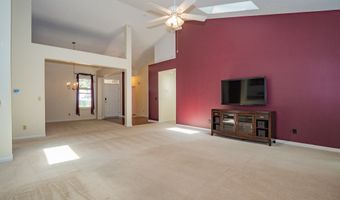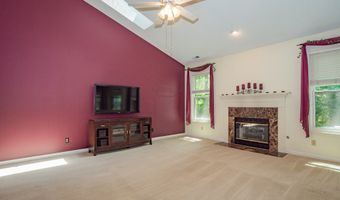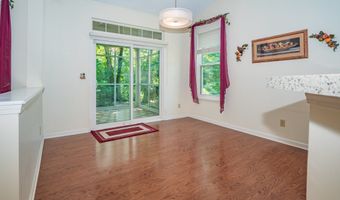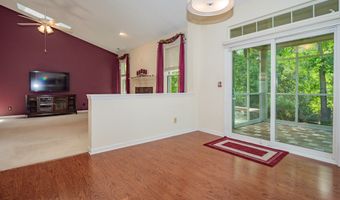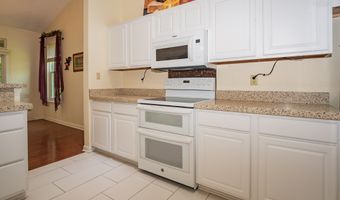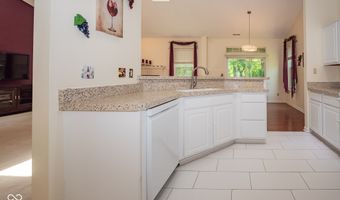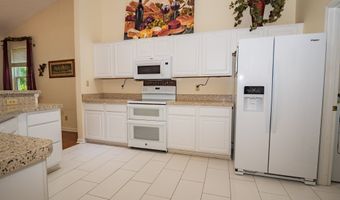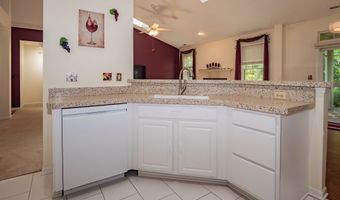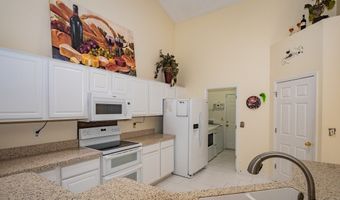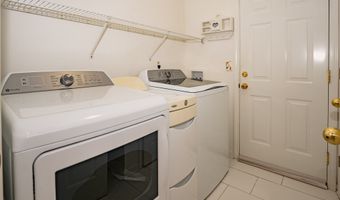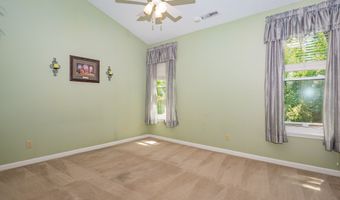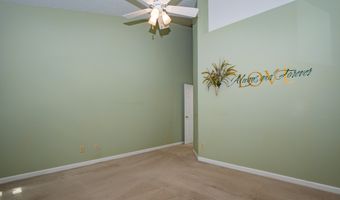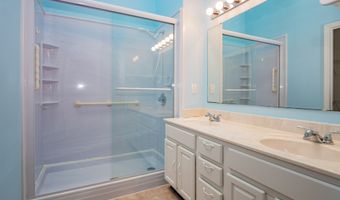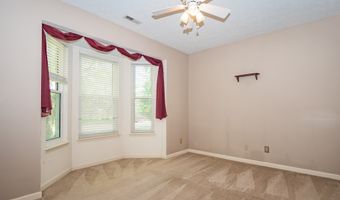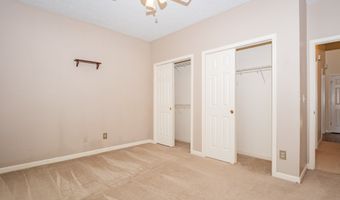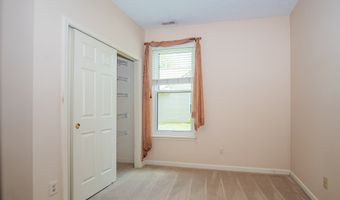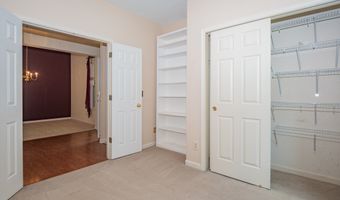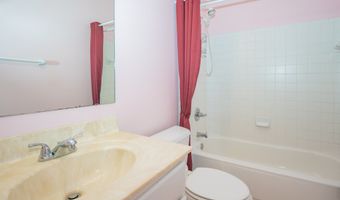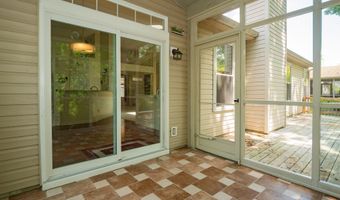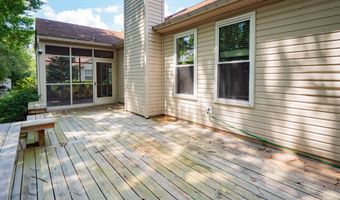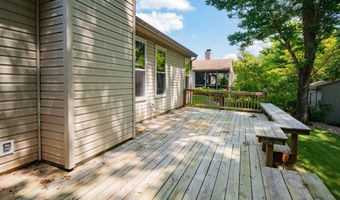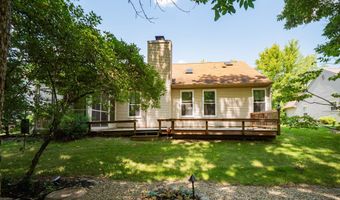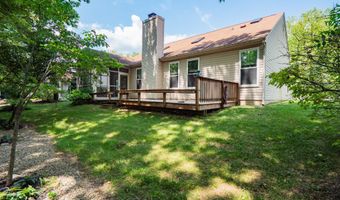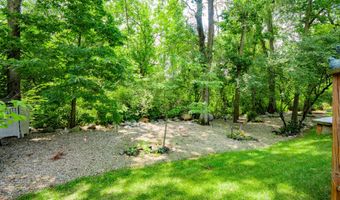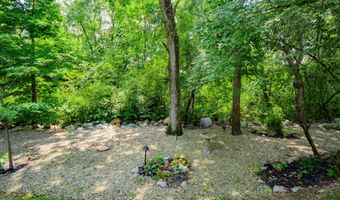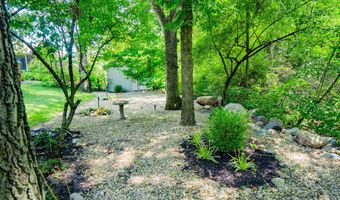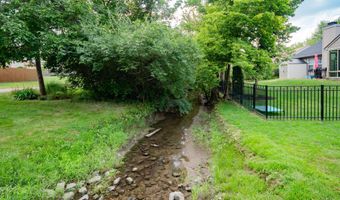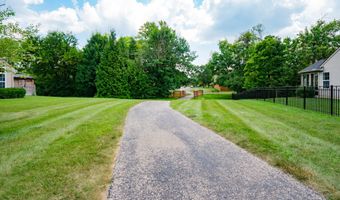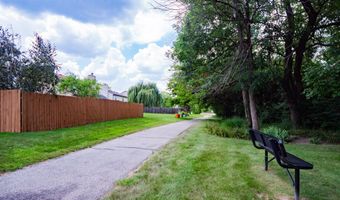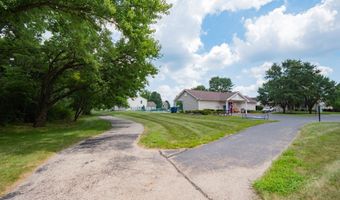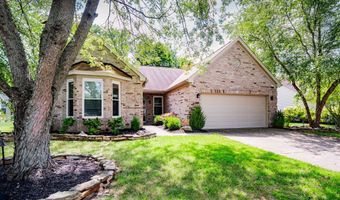12621 Castilla Pl Indianapolis, IN 46236
Snapshot
Description
Welcome to this lovely 3Bd/2Ba/1,890 Sq Ft Ranch Home located only 1.5 miles from Geist Reservoir! So many special touches & updates inside & out including professionally landscaped flowerbeds with an incredible park-like, private backyard that backs up to a woods with creek & walking trails. Indoors you'll enjoy the open concept floorplan with soaring ceilings & decorative shelves. A large & welcoming front entry opens to the formal dining room and flows into the spacious great room featuring cathedral ceilings w/two skylights & a marble, gas fireplace. Off the GR is the eat-in Breakfast Rm w/sliding glass doors leading to the deck & backyard. The kitchen features a breakfast bar, solid surface countertops, professionally refinished cabinet doors & new appliances - all stay! The primary bedroom features cathedral ceilings & an attached en suite with yet another sky light & huge walk-in closet. You'll love spending time in the sunroom complete with tile flooring & incredible views. UPDATES INCLUDE: New water softener & timer for landscaping lighting (2025); New garage door, refrigerator, microwave, GE washer & dryer, & mailbox w/post, (2024); Newer tankless water heater, A/C furnace w/ humidifier, gutters, & GE range w/dbl ovens. Additional updates include recently sealed back deck (2020) and attic insulated (2017). Neighborhood includes a community pool & many walking trails. Great location close to Geist Lake, restaurants, grocery stores, downtown McCordsville & Fortville & only a short drive to SR36 & I465/I70.
More Details
Features
History
| Date | Event | Price | $/Sqft | Source |
|---|---|---|---|---|
| Listed For Sale | $325,000 | $172 | Keller Williams Indy Metro NE |
Expenses
| Category | Value | Frequency |
|---|---|---|
| Home Owner Assessments Fee | $462 | Annually |
Nearby Schools
Elementary School Amy Beverland Elementary | 1 miles away | 01 - 05 | |
Elementary School Oaklandon Elementary School | 1.8 miles away | 01 - 05 | |
Middle School Craig Middle School | 2.4 miles away | 06 - 08 |
