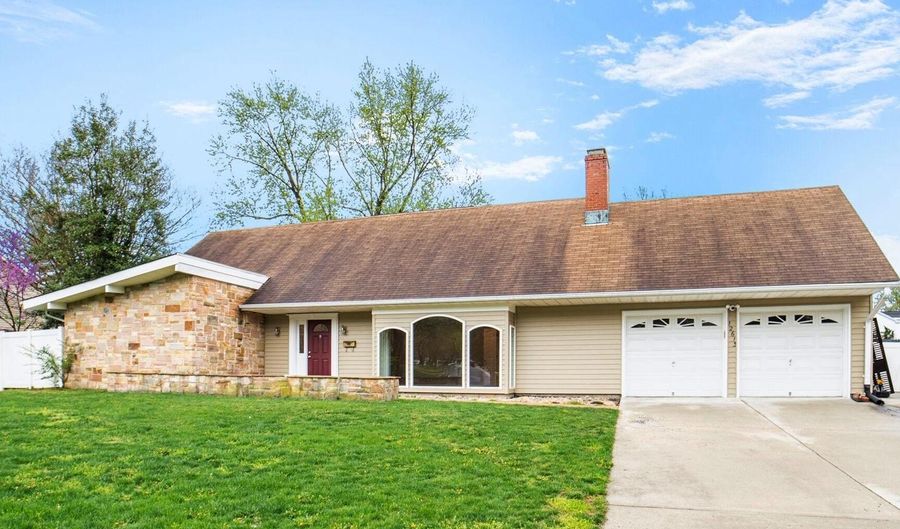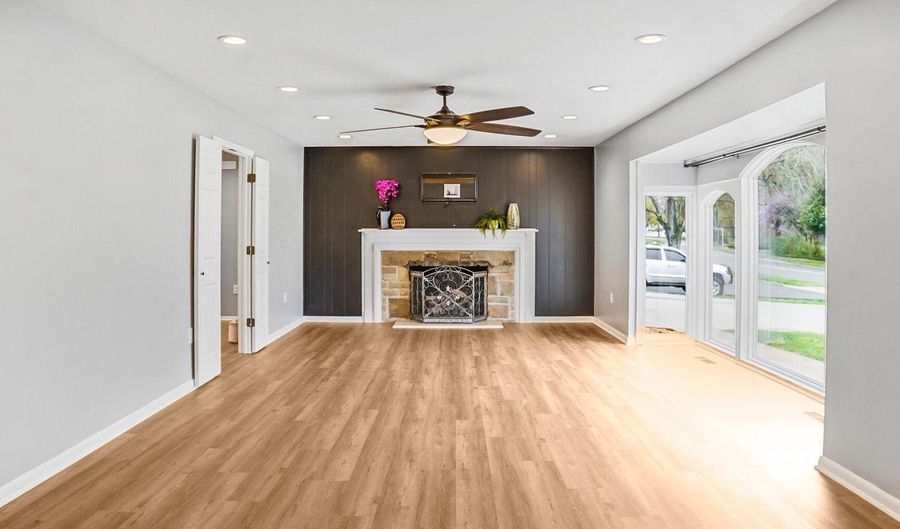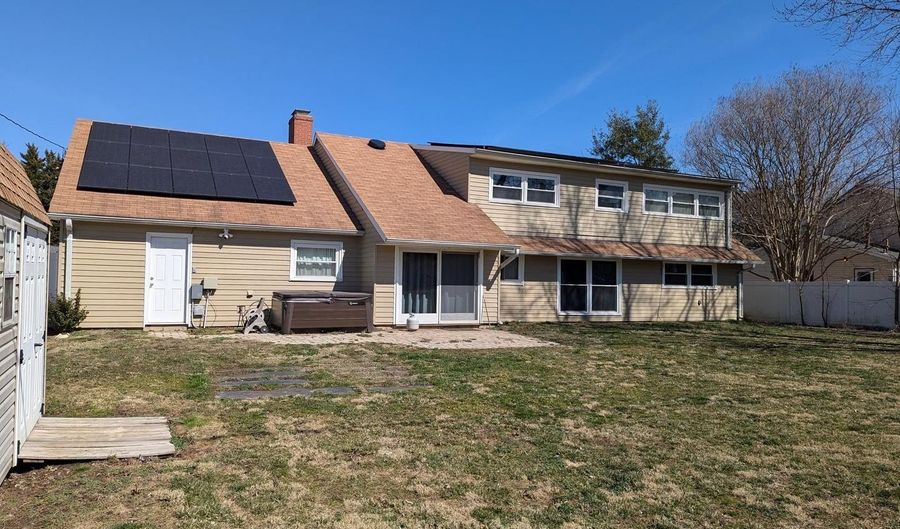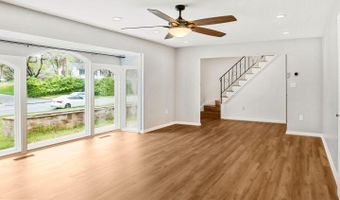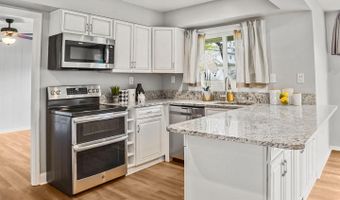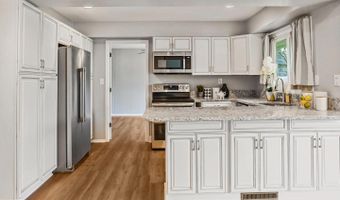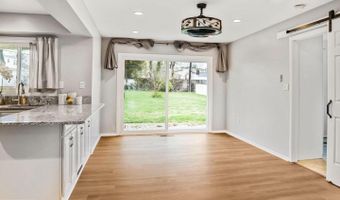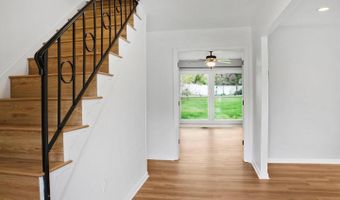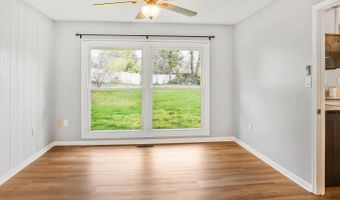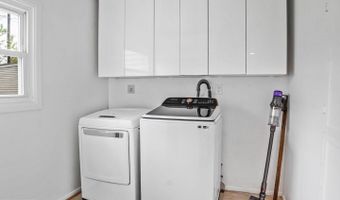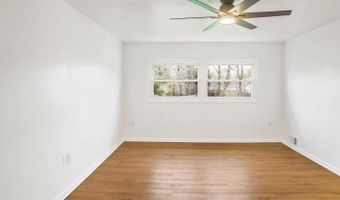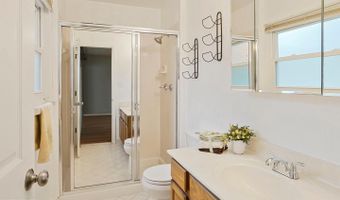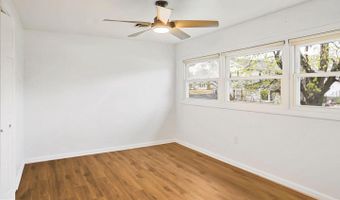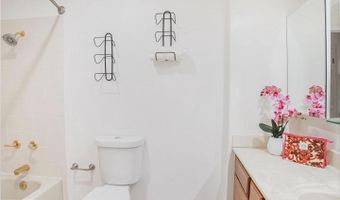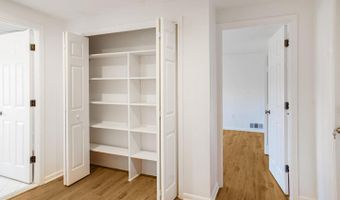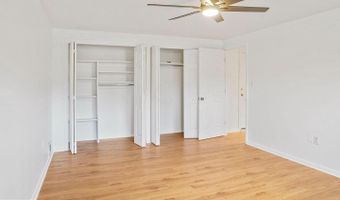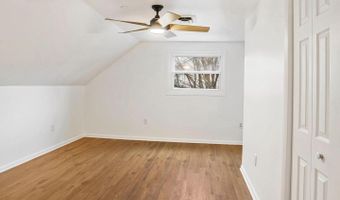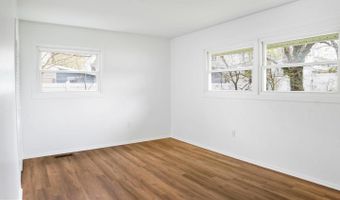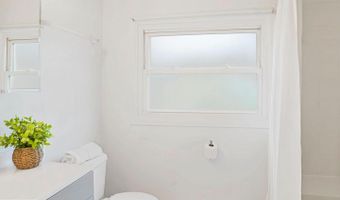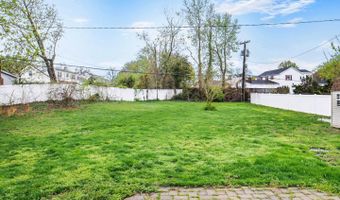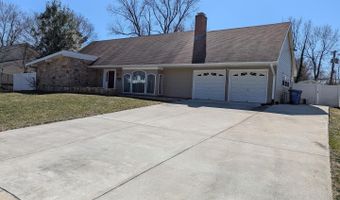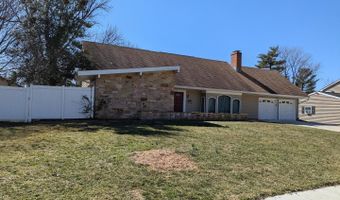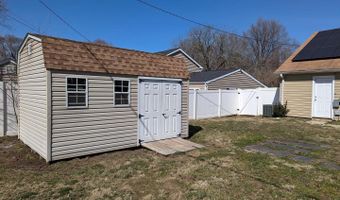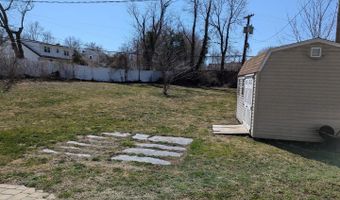12613 BUCKINGHAM Dr Bowie, MD 20715
Snapshot
Description
Beautiful expansive 5 BR home nestled in the convenient and popular community of Buckingham at Belair. Spacious Living Room with gas fireplace, separate Dining Room. Gourmet Kitchen with granite and stainless steel appliances, opens to large fenced back yard. Main Level Primary Bedroom with En Suite Bathroom. Second Bedroom on Main Level or Bonus Room; Second Full Bathroom. Upper Level boast Three Spacious Bedrooms and a Full Bathroom w/large Hall Linen Closet. Oversized Garage is equipped with a workstation, two EV Chargers, a 6FT Freezer and Full-Sized Refrigerator. Recessed Lights, Five ceiling Fans. HVAC system 2015, HWH 2018. Brand new sliding glass door. Solar Panels keeps the home warm and the bills low. Brand new flooring on the main level. Bonus items that convey: Riding Mover, Snow Blower, Hot Tub (never used) and a full-sized Cabinet.
More Details
Features
History
| Date | Event | Price | $/Sqft | Source |
|---|---|---|---|---|
| Listed For Sale | $605,000 | $∞ | Chevy Chase Circle |
Taxes
| Year | Annual Amount | Description |
|---|---|---|
| $6,934 |
Nearby Schools
Elementary School Kenilworth Elementary | 0.6 miles away | PK - 05 | |
High School Bowie High | 0.9 miles away | 09 - 12 | |
Elementary School Heather Hills Elementary | 1.2 miles away | PK - 06 |
