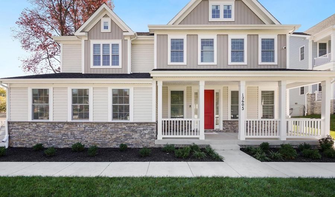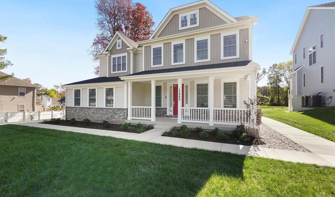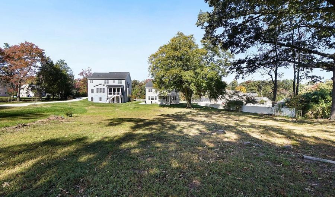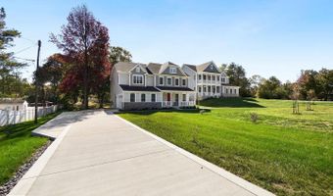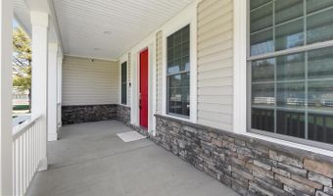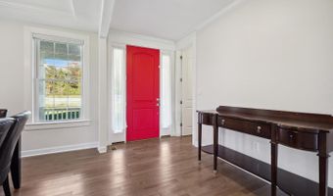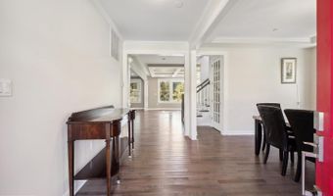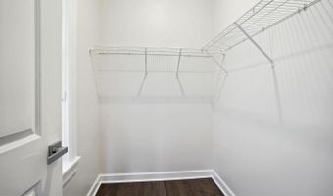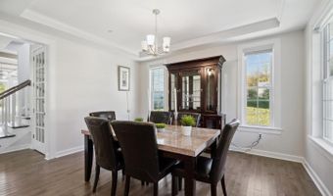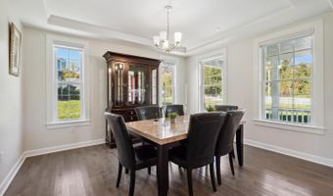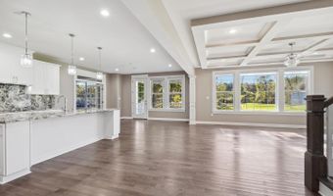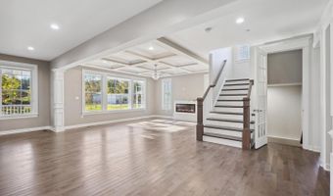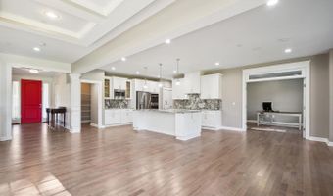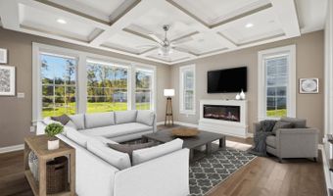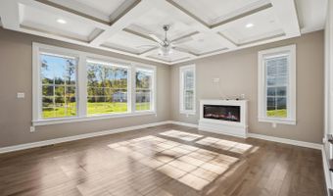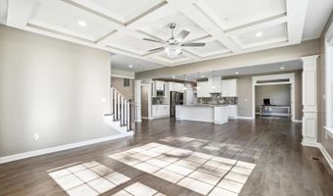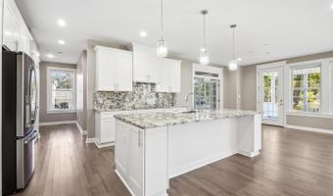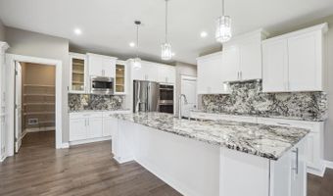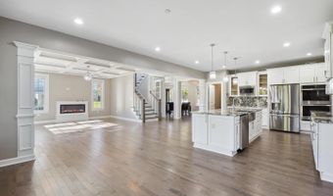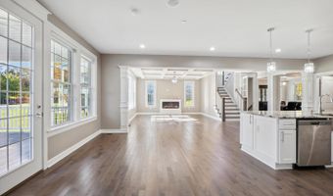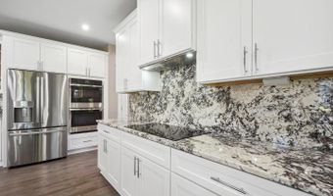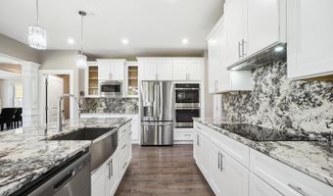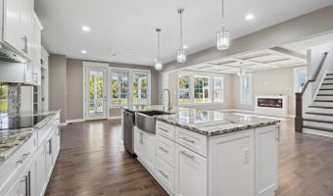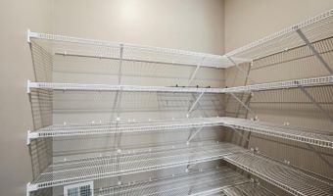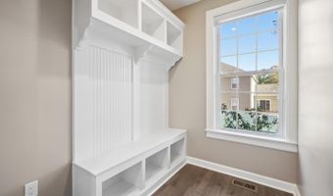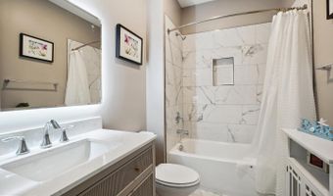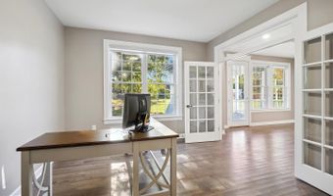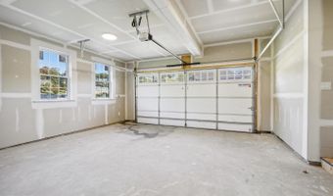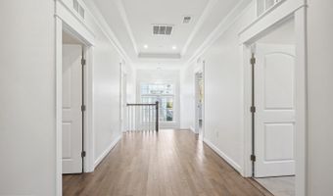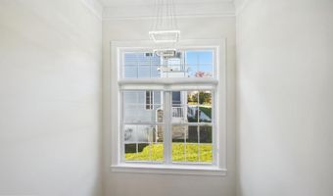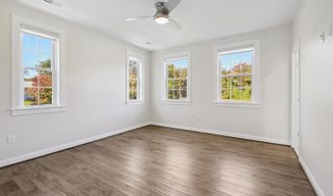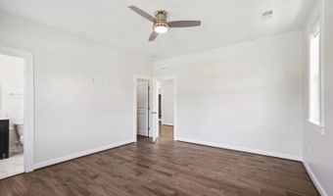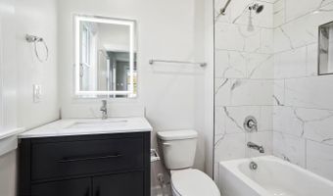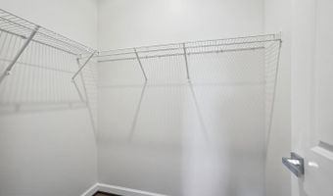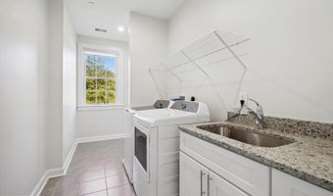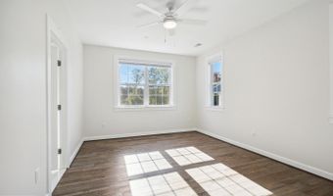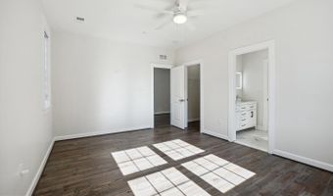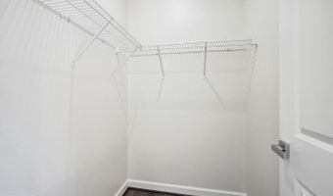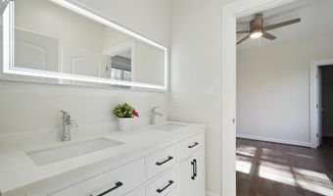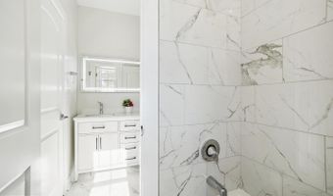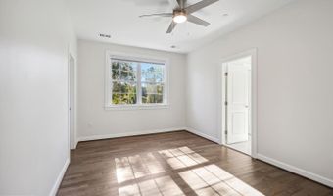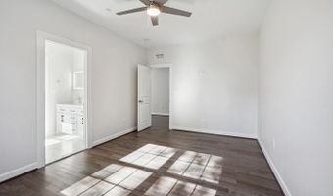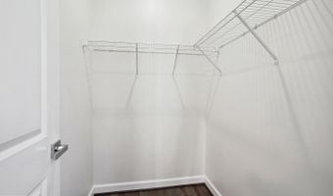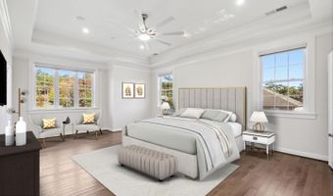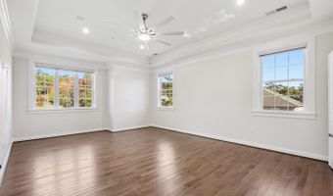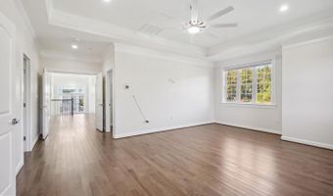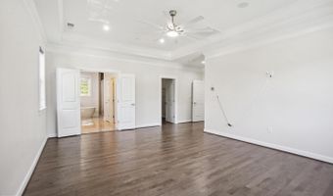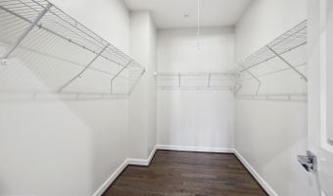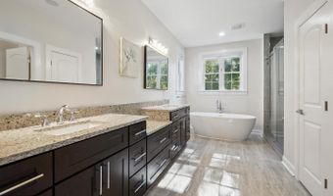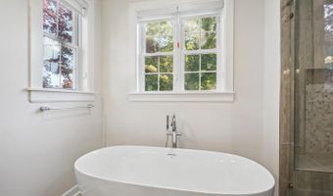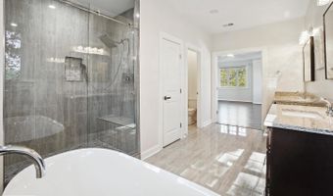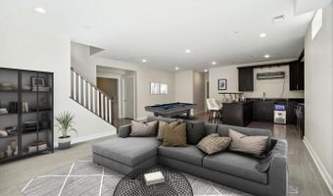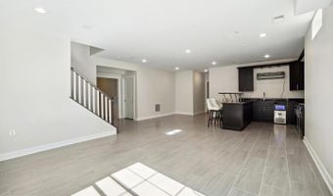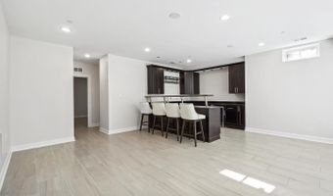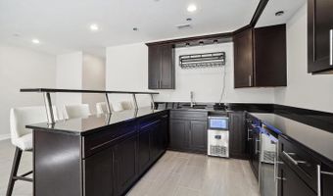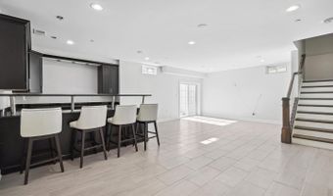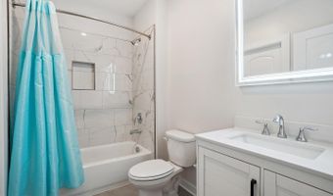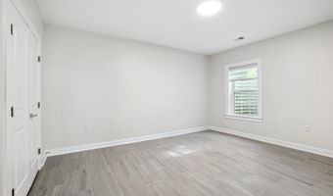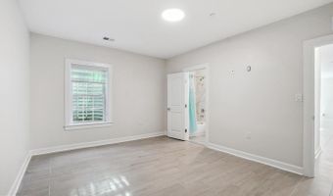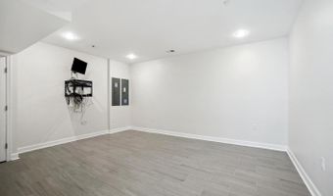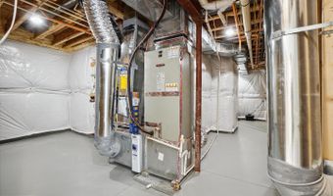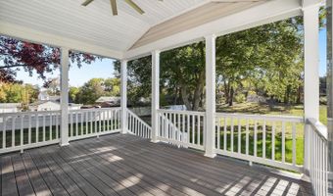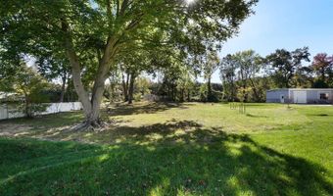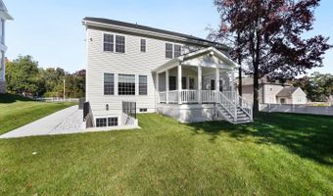12605 LANHAM SEVERN Rd Bowie, MD 20720
Snapshot
Description
Welcome to 12605 Lanham Severn Road in Bowie, a spectacular new home construction completed in 2024. This stunning home showcases 5 bedrooms and 5 full bathrooms and three fully finished levels. At 3500sf plus a fully finished lower level, this showpiece has been beautifully built with impressive mill work, quality finishes and a versatile open concept floor plan. The lot size being just under an acre, is a perfect blend of interior living and outdoor space for the most discerning buyers. The generous and calming open floor plan is bathed in natural light through multiple large windows. The gourmet kitchen with all stainless-steel appliances, double oven, extensive granite countertop stations, custom Shaker cabinets, a huge granite countertop center island, walk-in pantry and abundant storage could make any person who likes to cook feel like a chef. The kitchen opens to a great and welcoming family room with large windows and modern glass front electric fireplace. Completing the main level is a private executive office, full bathroom and mud room with access to the 2-car garage which includes an Electric Vehicle (EV) Charger. Four bedrooms are located on the upper level to include a gorgeous owner's ensuite featuring two custom walk-in closets, a spa-like luxury ensuite bathroom with double sink vanity, free standing soaking tub, large shower and a custom linen closet. A second ensuite bedroom features an ensuite bathroom and walk-in closet, two bedrooms include a walk-in closet in each and a Jack and Jill bathroom. To complete the upper level a laundry room featuring a stand-alone washer, dryer and sink with storage. The entire lower level is suited to your lifestyle needs with a large multi-functional and multi-room space. Envision, of your choosing in the large open main room: big screen TV lounge or pool parlor or a game retreat along with the contemporary wet bar with ice maker and cooler, a workout/yoga room, a large bedroom with double door custom closet, a full bathroom with tub/shower combination, a storage and utility room. The staircase exists to the backyard which can be designed as an extension of the interior space for creating great outdoor family fun and entrainment areas. This is not just a spectacular newly constructed house; it is a lifestyle to enjoy. See yourself living a new way of life. Schedule a tour today.
More Details
Features
History
| Date | Event | Price | $/Sqft | Source |
|---|---|---|---|---|
| Listed For Sale | $1,190,000 | $∞ | One Bethesda |
Taxes
| Year | Annual Amount | Description |
|---|---|---|
| $11,442 |
Nearby Schools
Elementary School High Bridge Elementary | 1.5 miles away | PK - 05 | |
Elementary School Rockledge Elementary | 1.7 miles away | PK - 05 | |
Elementary School Whitehall Elementary | 2.2 miles away | PK - 05 |
