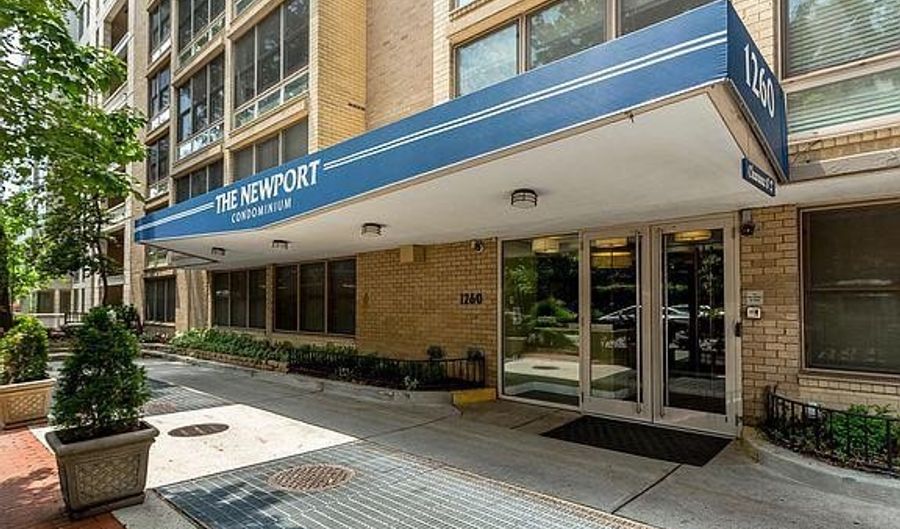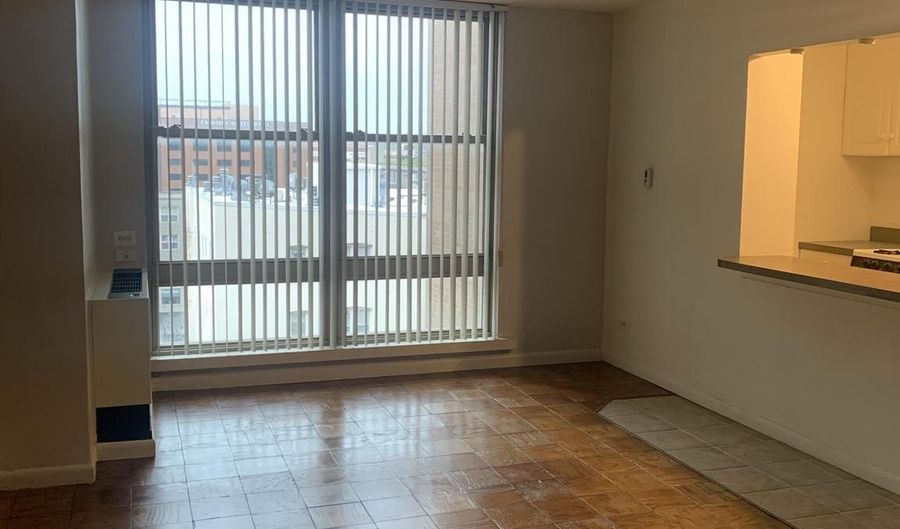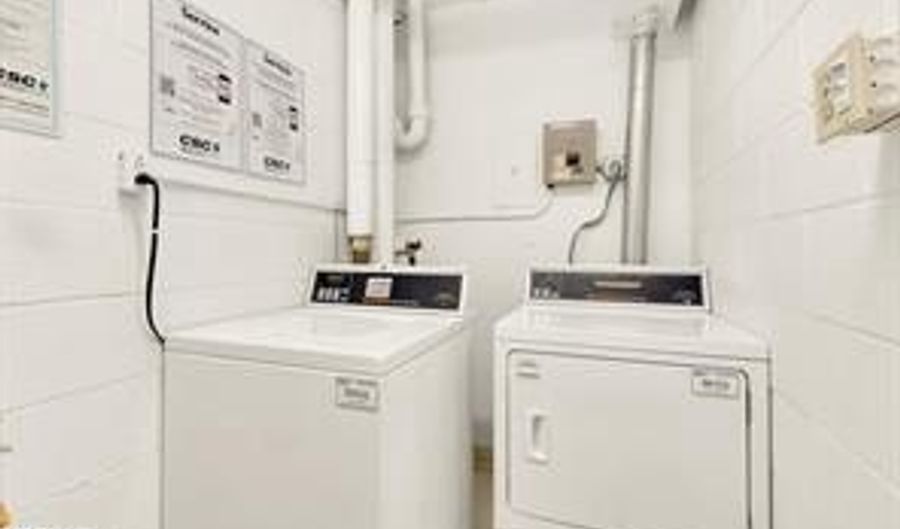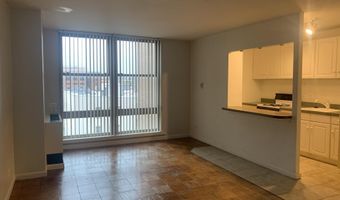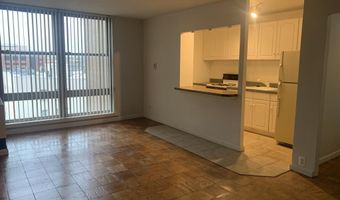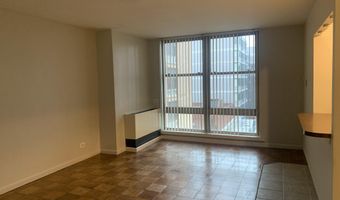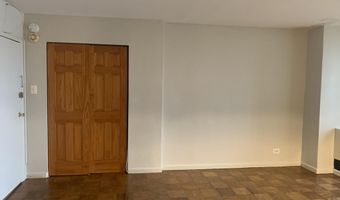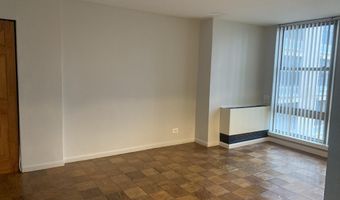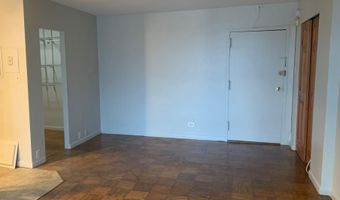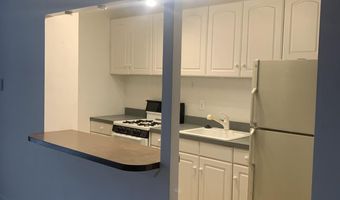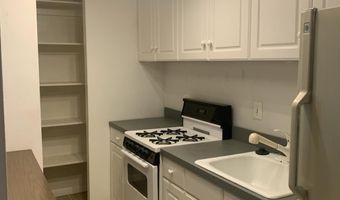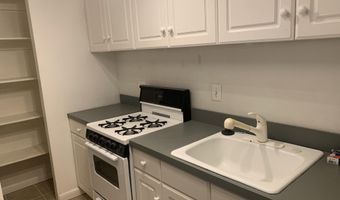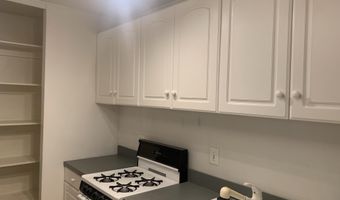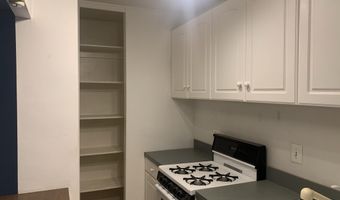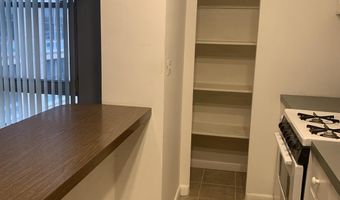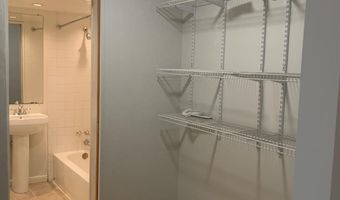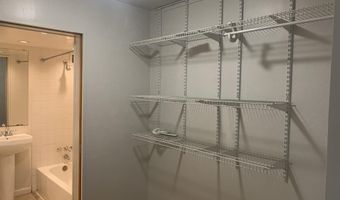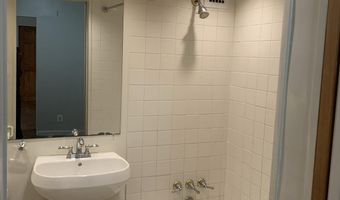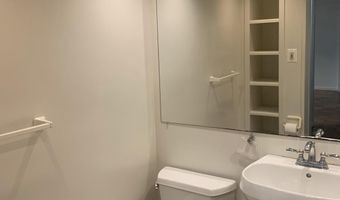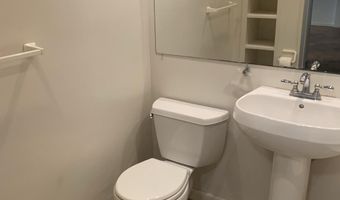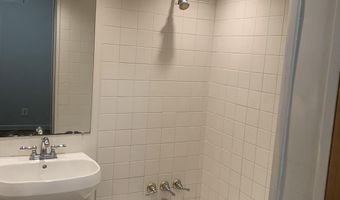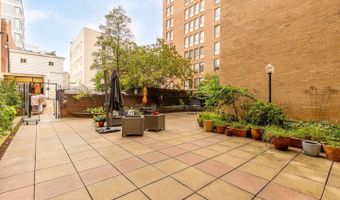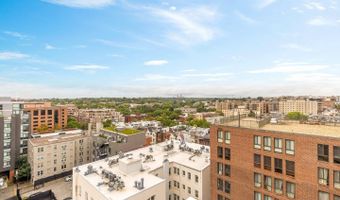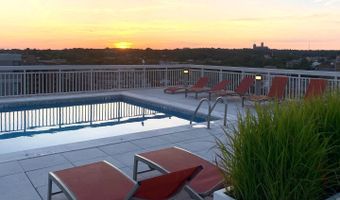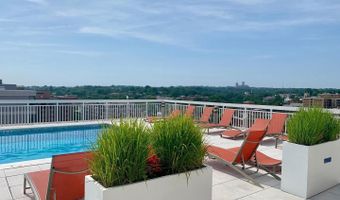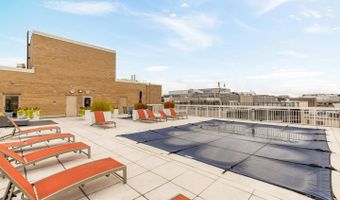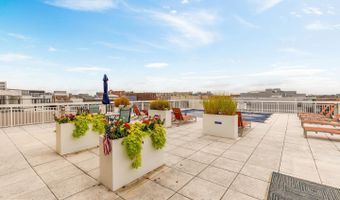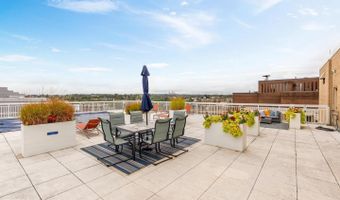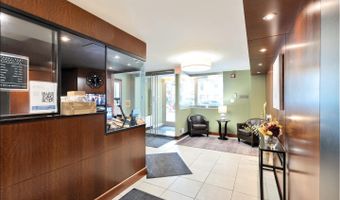1260 21ST St NW 710Washington, DC 20036
Snapshot
Description
Dupont studio condo available for rent. Parquet flooring throughout. Floor to ceiling windows in the living/sleeping area. Galley style Kitchen with breakfast bar, gas stove, and large storage pantry. Dressing area/walk in closet with built in shelving. Bright full bathroom with additional storage space. Building has rooftop deck and pool and 24 hour concierge/front desk. Secured access to building. 0.3 miles to Dupont Circle Metro. Close to DC nightlife, shops, and restaurants.
Owner may consider one cat. No smoking allowed.
Lease term: 12 - 24 months; no short term per building rules
Qualifications: To qualify, the two lowest household incomes need to exceed $72,000/ year.
Applicants should also have good credit and rental history.
Fees:
Rent: $1800
Security Deposit: $1800 (due at time of submitting application)
The building (The Newport) charges a move in fee separate from the deposit $300.
Date Available: 6/1/2025
Utilities: All utilities included in rent.
More Details
Features
History
| Date | Event | Price | $/Sqft | Source |
|---|---|---|---|---|
| Listed For Rent | $1,800 | $4 | Property Specialists Realty |
Taxes
| Year | Annual Amount | Description |
|---|---|---|
| $0 |
Nearby Schools
Elementary & Middle School Francis - Stevens Jhs | 0.3 miles away | PK - 08 | |
High School School Without Walls Shs | 0.6 miles away | 09 - 12 | |
Elementary School Ross Elementary School | 0.5 miles away | PK - 05 |
