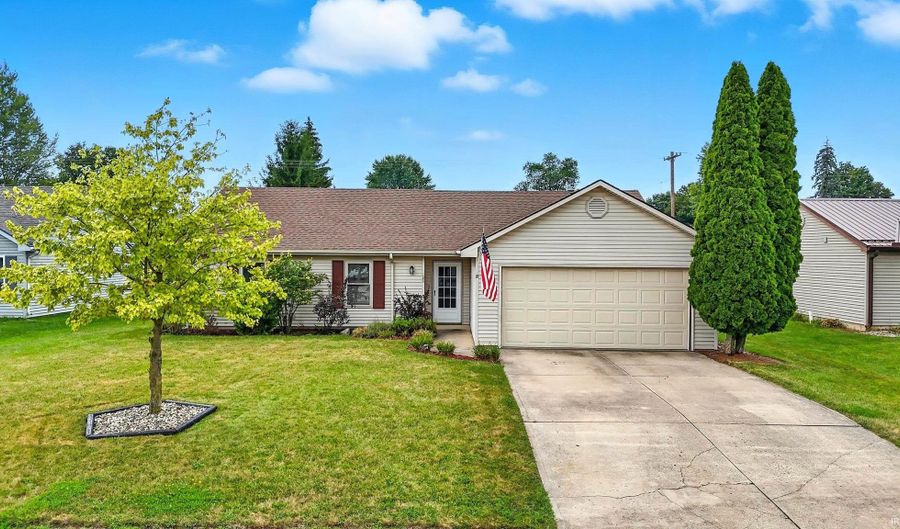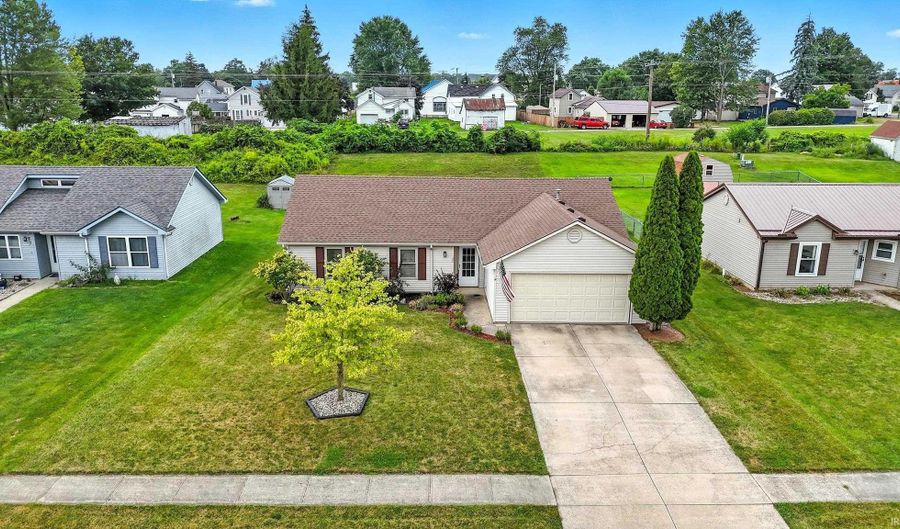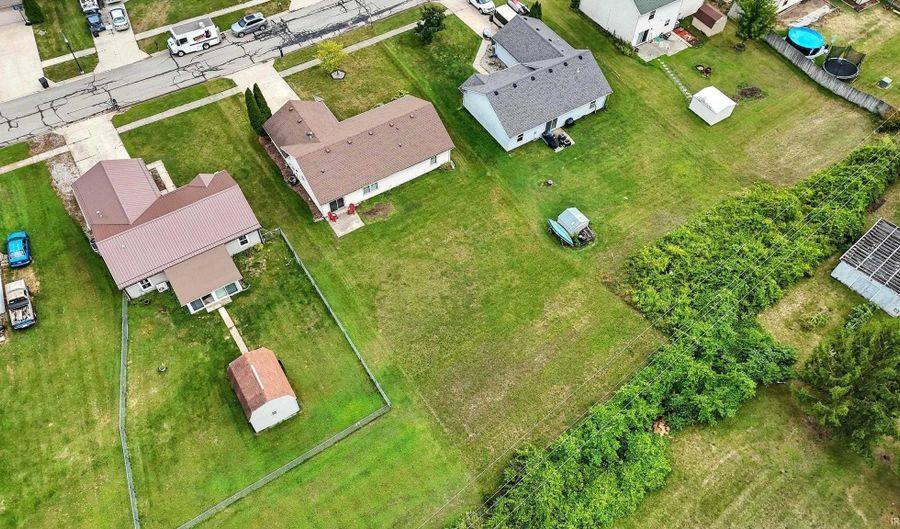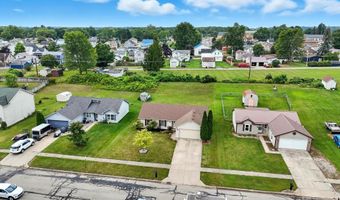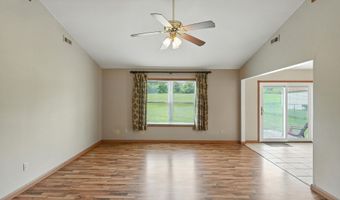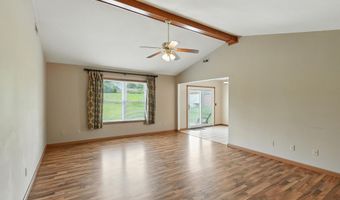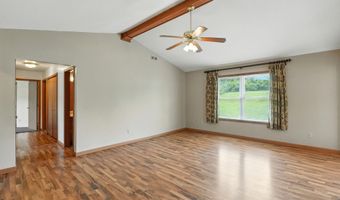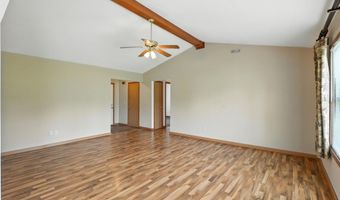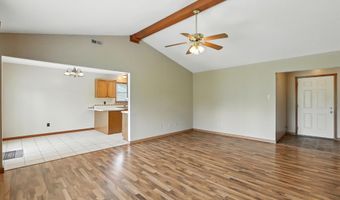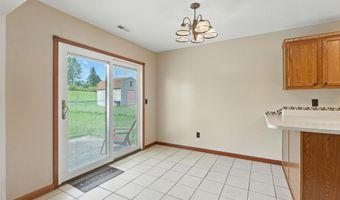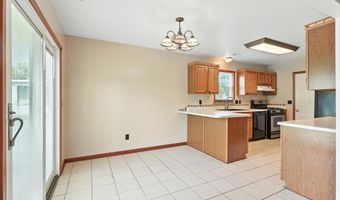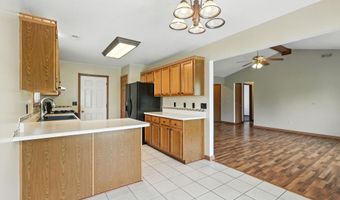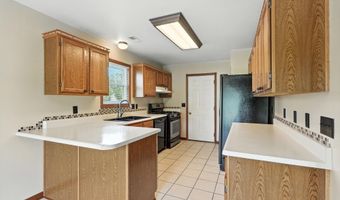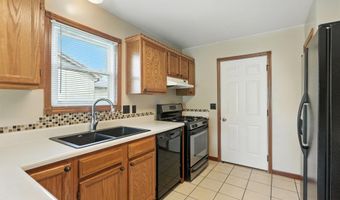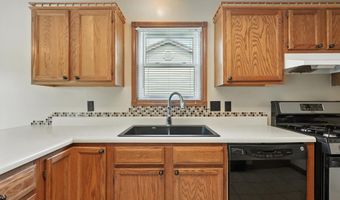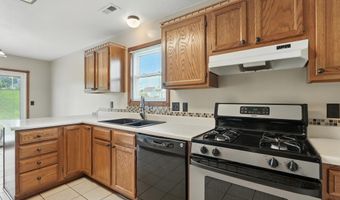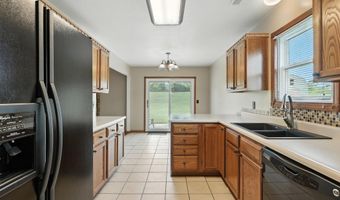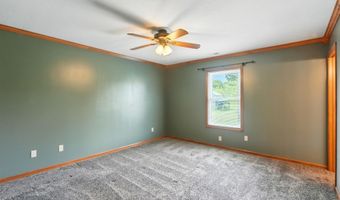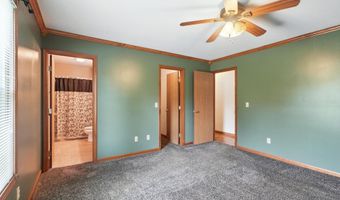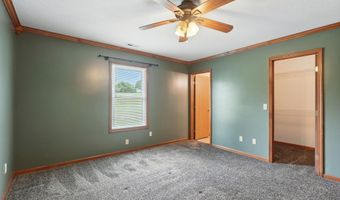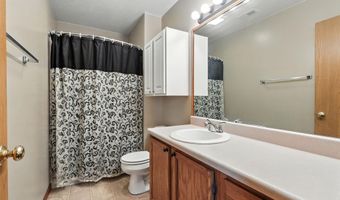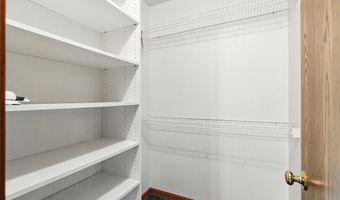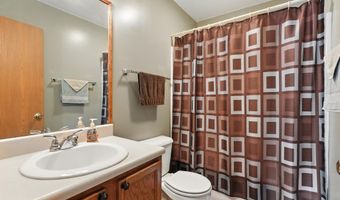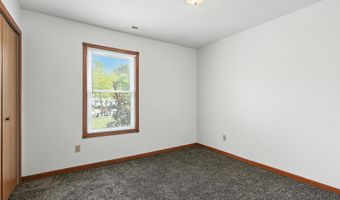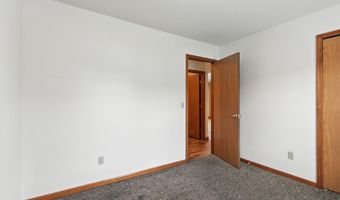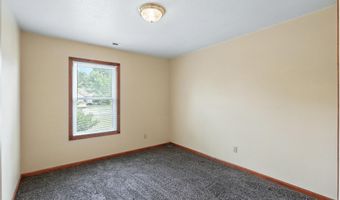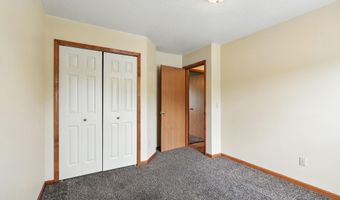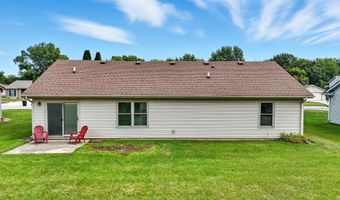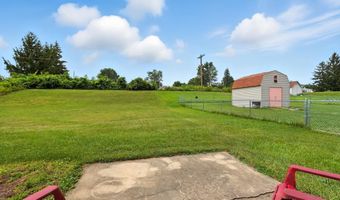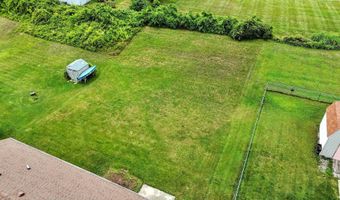126 Vice Blvd Avilla, IN 46710
Price
$209,900
Listed On
Type
For Sale
Status
Pending
3 Beds
2 Bath
1230 sqft
Asking $209,900
Snapshot
Type
For Sale
Category
Purchase
Property Type
Residential
Property Subtype
Single Family Residence
MLS Number
202533317
Parcel Number
57-09-34-100-536.000-005
Property Sqft
1,230 sqft
Lot Size
0.30 acres
Year Built
1997
Year Updated
Bedrooms
3
Bathrooms
2
Full Bathrooms
2
3/4 Bathrooms
0
Half Bathrooms
0
Quarter Bathrooms
0
Lot Size (in sqft)
13,068
Price Low
-
Room Count
6
Building Unit Count
-
Condo Floor Number
-
Number of Buildings
-
Number of Floors
1
Parking Spaces
0
Location Directions
State Rd. 8 to Vice go South on Vice
Subdivision Name
Spring View Valley / Springview Valley
Special Listing Conditions
Auction
Bankruptcy Property
HUD Owned
In Foreclosure
Notice Of Default
Probate Listing
Real Estate Owned
Short Sale
Third Party Approval
Description
This well-kept ranch offers 3 bedrooms, 2 full baths, and 1,230 sq. ft. of living space with an attached 2-car garage. Inside, the living room features a vaulted ceiling and plenty of natural light. The primary bedroom includes a private ensuite bath for convenience. The layout is functional and easy to maintain, with an open feel between the main living spaces. The roof, furnace, A/C, windows, and patio door are not original to the home but have been replaced, providing peace of mind for the new owner. Outside, the yard backs up to an open view with no houses directly behind, giving extra privacy, all in a quiet setting. Fiber optic ready for all your streaming, work-from-home, and smart-home needs.
More Details
MLS Name
Upstate Alliance of REALTORS® Multiple Listing Service, Inc.
Source
ListHub
MLS Number
202533317
URL
MLS ID
FWAARIN
Virtual Tour
PARTICIPANT
Name
George Raptis
Primary Phone
(260) 710-1834
Key
3YD-FWAARIN-2414
Email
george@mikethomasrealtor.com
BROKER
Name
Mike Thomas Associates, Inc
Phone
(260) 489-2000
OFFICE
Name
Mike Thomas Assoc., Inc
Phone
(260) 489-2000
Copyright © 2025 Upstate Alliance of REALTORS® Multiple Listing Service, Inc. All rights reserved. All information provided by the listing agent/broker is deemed reliable but is not guaranteed and should be independently verified.
Features
Basement
Dock
Elevator
Fireplace
Greenhouse
Hot Tub Spa
New Construction
Pool
Sauna
Sports Court
Waterfront
Appliances
Dryer
Architectural Style
Other
Cooling
Central Air
Exterior
Sidewalks
None
Heating
Forced Air
Natural Gas
Interior
1st Bdrm En Suite
Ceiling Fan(s)
Ceilings-beamed
Ceilings-vaulted
Closet(s) Walk-in
Countertops-laminate
Crown Molding
Dryer Hook Up Gas/Elec
Eat-in Kitchen
Landscaped
Open Floor Plan
Patio Open
Range/Oven Hook Up Gas
Twin Sink Vanity
Tub/Shower Combination
Main Floor Laundry
Washer Hook-up
Dishwasher
Refrigerator
Range-gas
Water Heater Gas
Parking
Garage
Garage - Attached
Roof
Asphalt
Shingle
Rooms
Bathroom 1
Bathroom 2
Bedroom 1
Bedroom 2
Bedroom 3
Dining Room
Great Room
Kitchen
Laundry
Living Room
Utilities
Water Available
History
| Date | Event | Price | $/Sqft | Source |
|---|---|---|---|---|
| Listed For Sale | $209,900 | $171 | Mike Thomas Assoc., Inc |
Taxes
| Year | Annual Amount | Description |
|---|---|---|
| $1,085 |
Get more info on 126 Vice Blvd, Avilla, IN 46710
By pressing request info, you agree that Residential and real estate professionals may contact you via phone/text about your inquiry, which may involve the use of automated means.
By pressing request info, you agree that Residential and real estate professionals may contact you via phone/text about your inquiry, which may involve the use of automated means.
